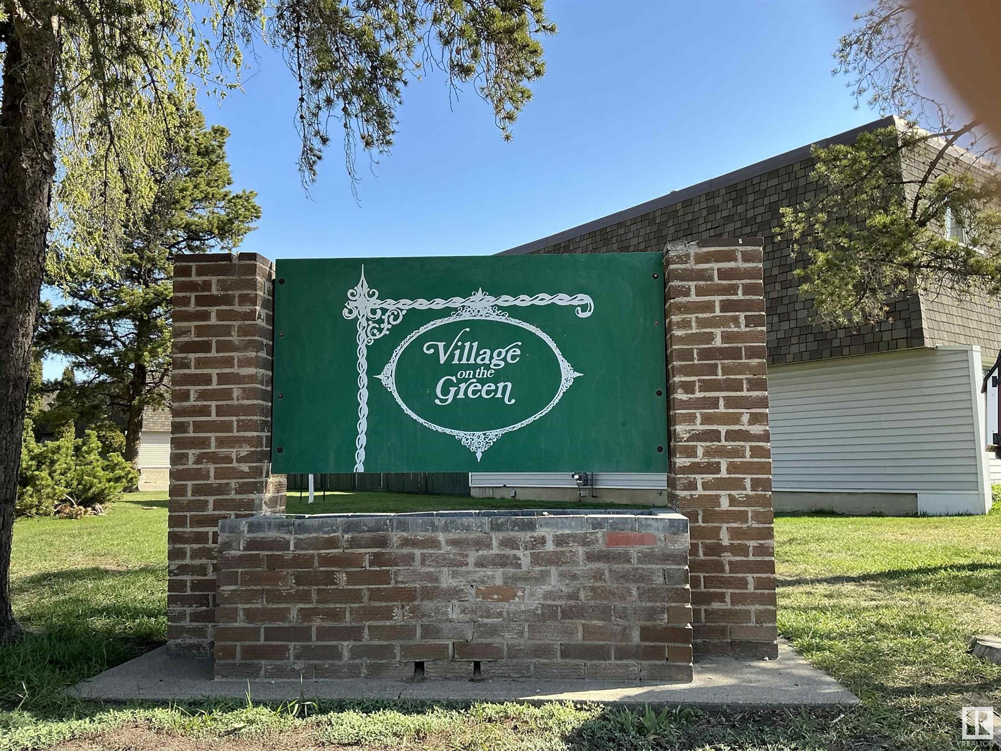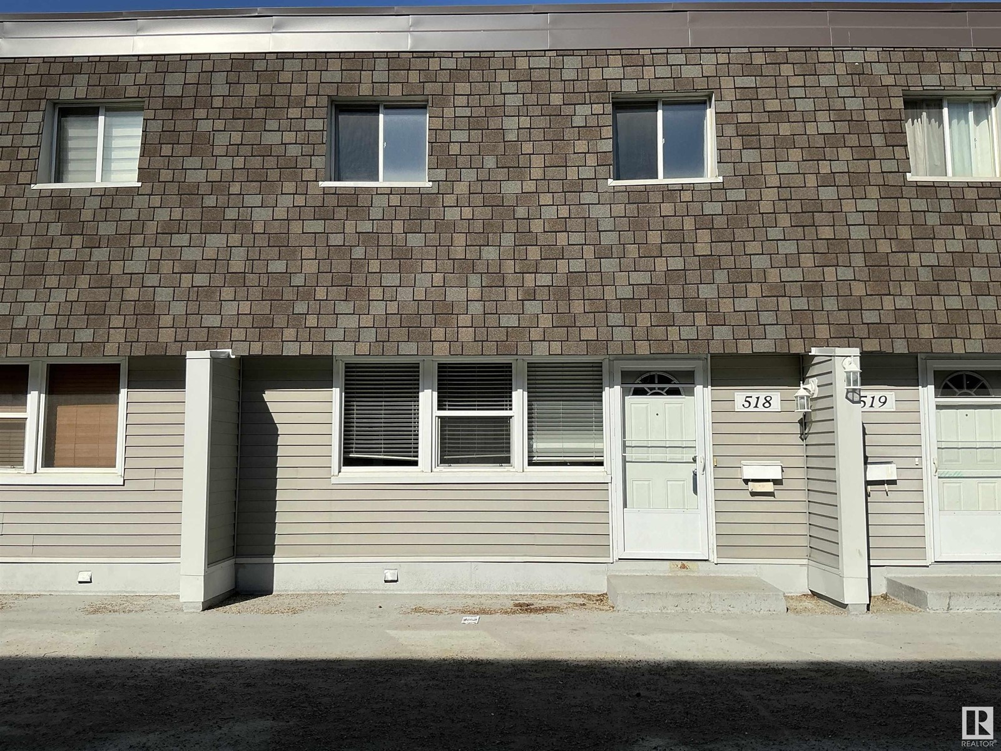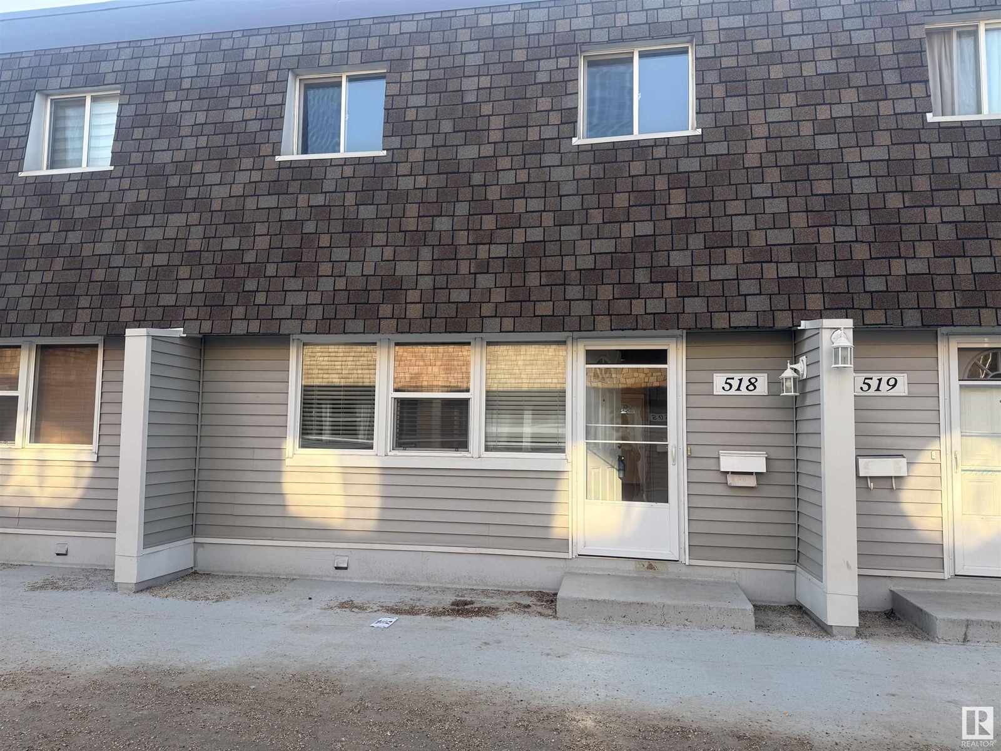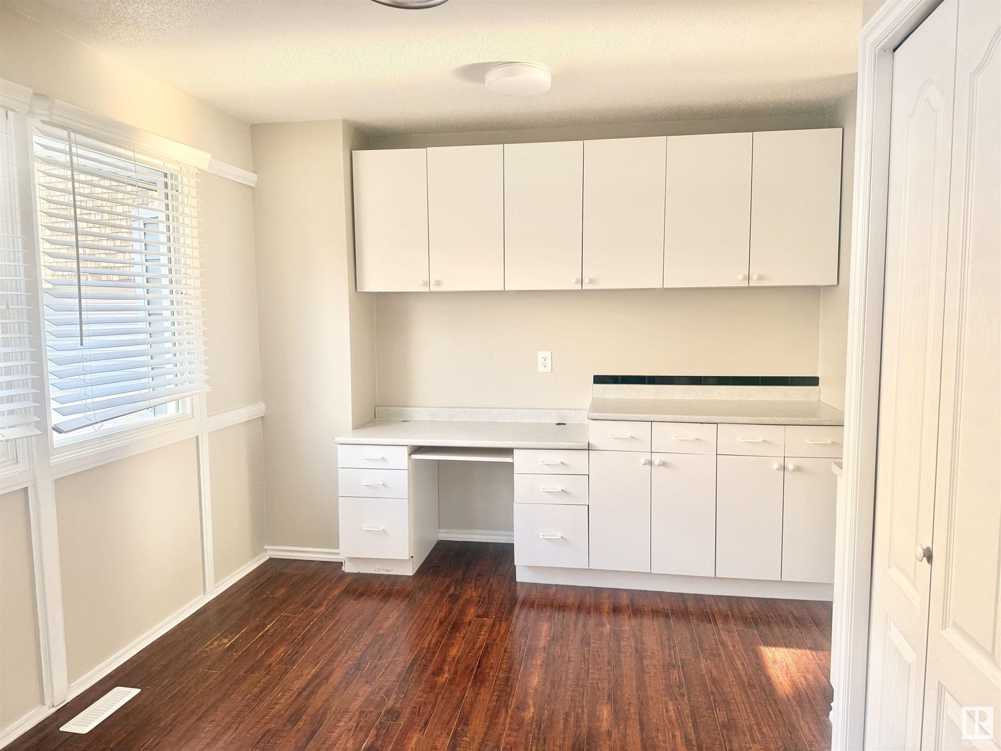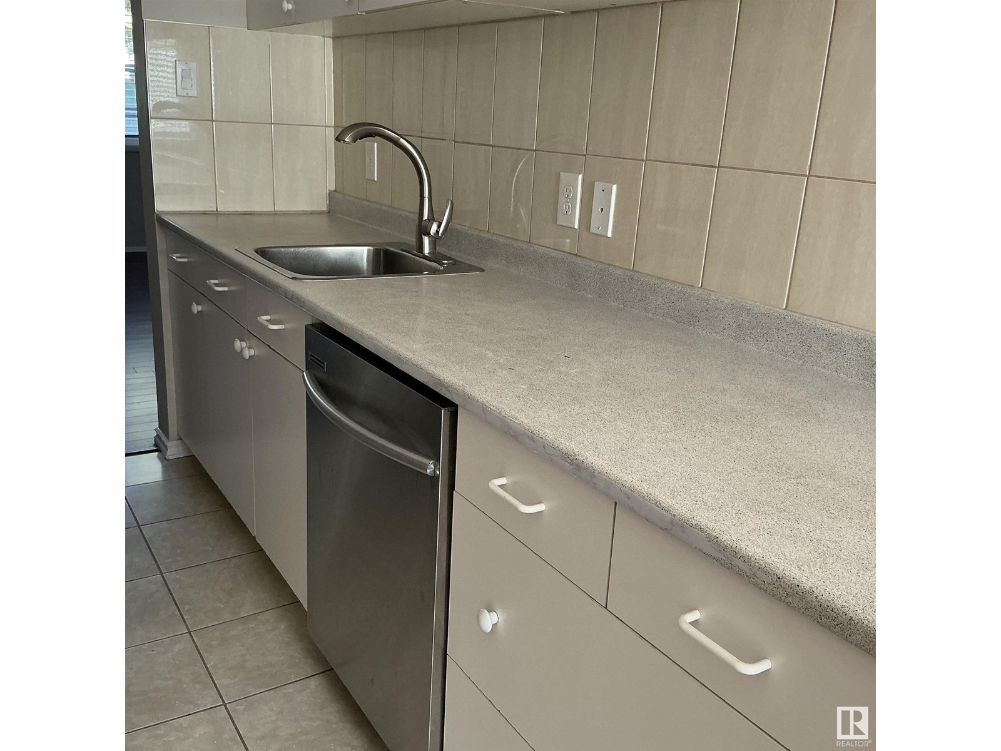518 Village On The Green Gr Nw Nw Edmonton, Alberta T5A 1H2
3 Bedroom
2 Bathroom
1,384 ft2
Central Air Conditioning
Forced Air
$208,888Maintenance, Exterior Maintenance, Insurance, Property Management, Other, See Remarks
$524.09 Monthly
Maintenance, Exterior Maintenance, Insurance, Property Management, Other, See Remarks
$524.09 MonthlyMOVE RIGHT IN !! This 2 Storey Townhouse is ready for its next owner. Nice Floor Plan with New Paint, New Fixtures, Central A/C, Main Floor Laundry. Also Features 3 Bedrooms up, with 4 piece Bath up, and 2 piece on Main. Also, in the basement is the door going to underground 2 stalls right out the door. Great Location, close to Schools, Shopping, Leisure Centre and Transportation. West Facing fenced back yard. Don't wait on this one. (id:61585)
Open House
This property has open houses!
May
4
Sunday
Starts at:
2:00 pm
Ends at:4:00 pm
Property Details
| MLS® Number | E4434331 |
| Property Type | Single Family |
| Neigbourhood | York |
| Amenities Near By | Playground, Public Transit, Shopping |
| Features | Flat Site |
| Parking Space Total | 2 |
Building
| Bathroom Total | 2 |
| Bedrooms Total | 3 |
| Appliances | Dishwasher, Dryer, Garage Door Opener, Refrigerator, Stove, Washer, Window Coverings |
| Basement Development | Unfinished |
| Basement Type | Full (unfinished) |
| Constructed Date | 1968 |
| Construction Style Attachment | Attached |
| Cooling Type | Central Air Conditioning |
| Half Bath Total | 1 |
| Heating Type | Forced Air |
| Stories Total | 2 |
| Size Interior | 1,384 Ft2 |
| Type | Row / Townhouse |
Parking
| Underground |
Land
| Acreage | No |
| Fence Type | Fence |
| Land Amenities | Playground, Public Transit, Shopping |
| Size Irregular | 206.87 |
| Size Total | 206.87 M2 |
| Size Total Text | 206.87 M2 |
Rooms
| Level | Type | Length | Width | Dimensions |
|---|---|---|---|---|
| Main Level | Living Room | 5.89 m | 4.51 m | 5.89 m x 4.51 m |
| Main Level | Dining Room | 5.08 m | 3.21 m | 5.08 m x 3.21 m |
| Main Level | Kitchen | 2.15 m | 2.3 m | 2.15 m x 2.3 m |
| Upper Level | Primary Bedroom | 5.19 m | 3.69 m | 5.19 m x 3.69 m |
| Upper Level | Bedroom 2 | 2.82 m | 3.78 m | 2.82 m x 3.78 m |
| Upper Level | Bedroom 3 | 2.98 m | 2.71 m | 2.98 m x 2.71 m |
Contact Us
Contact us for more information

Sherrie L. Anderson
Associate
(780) 406-8777
www.sher780realestate.com/
RE/MAX Elite
8104 160 Ave Nw
Edmonton, Alberta T5Z 3J8
8104 160 Ave Nw
Edmonton, Alberta T5Z 3J8
(780) 406-4000
(780) 406-8777
