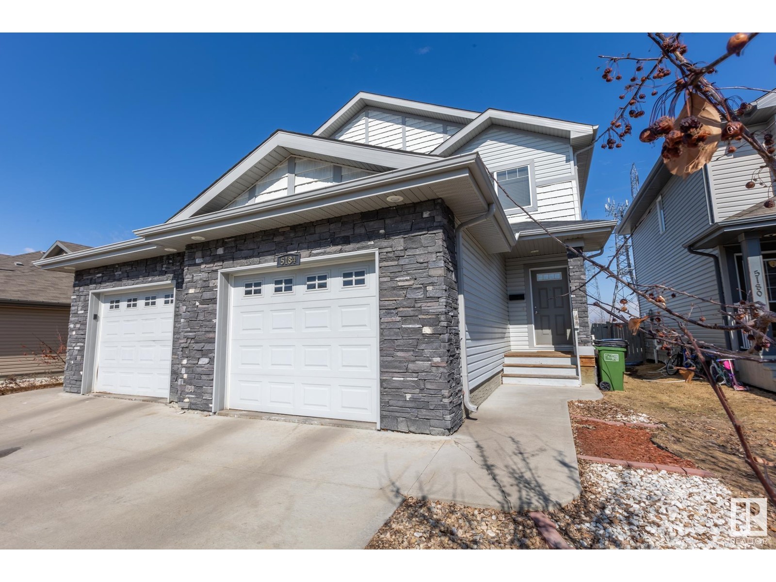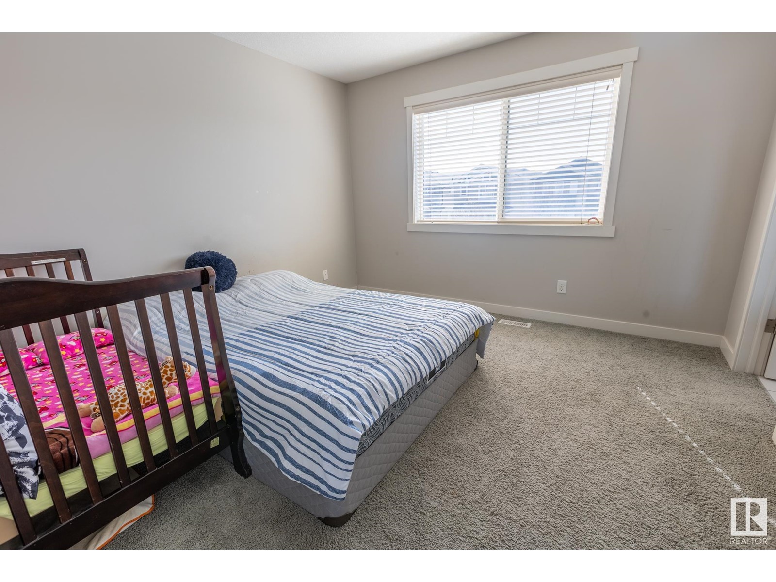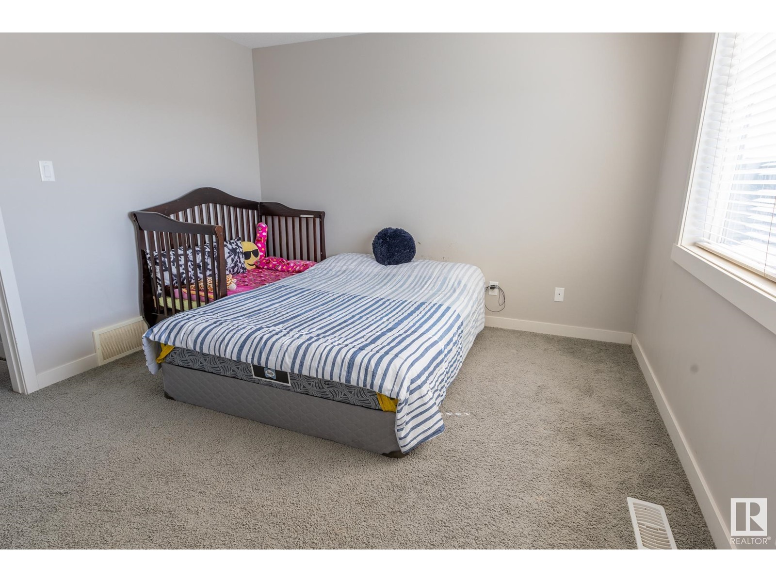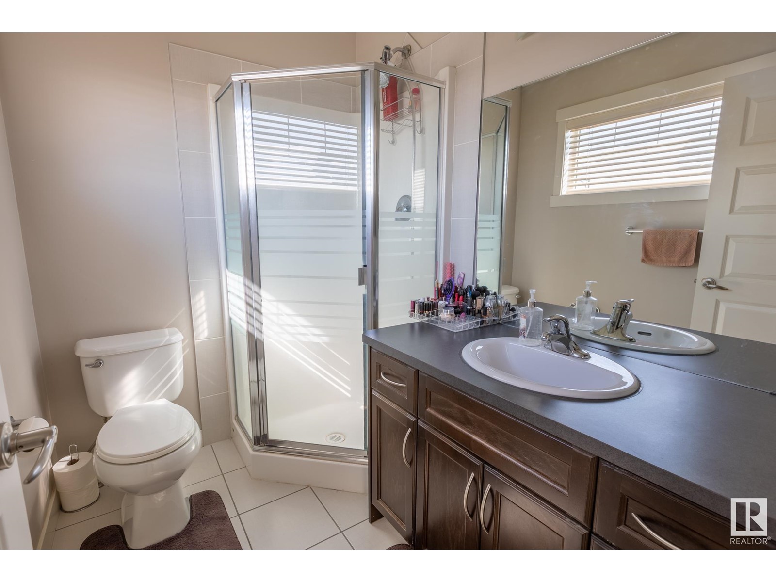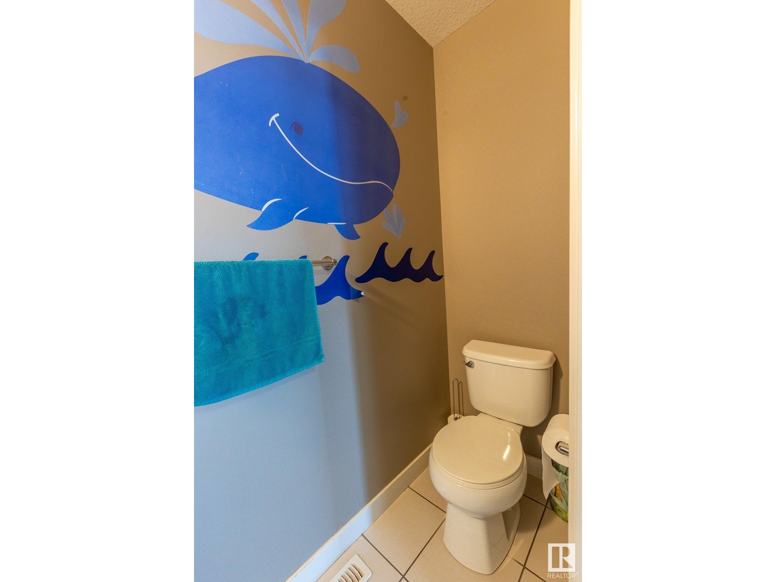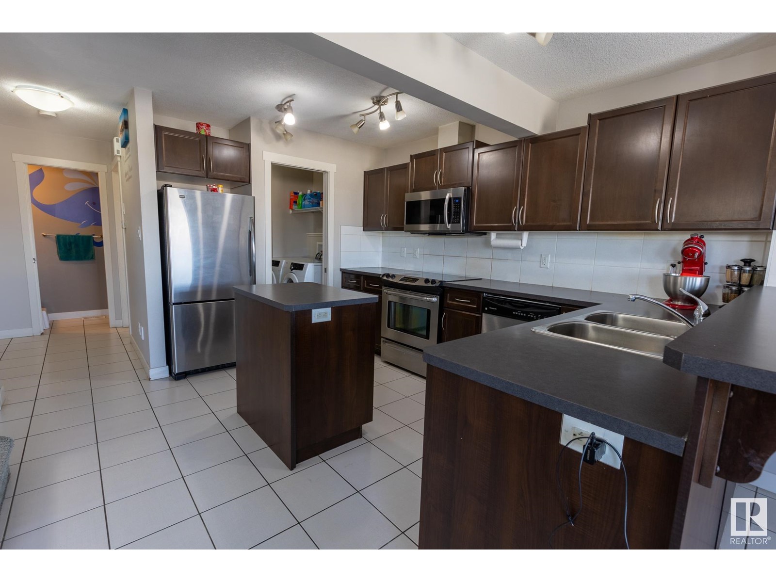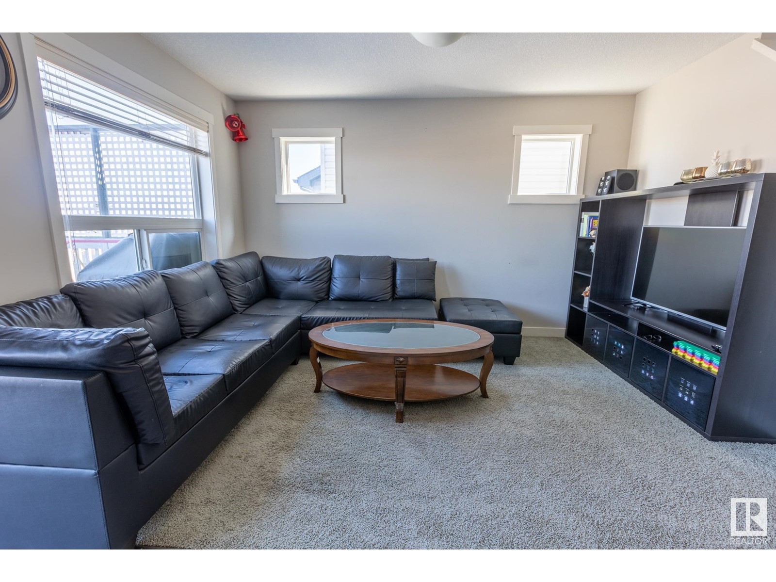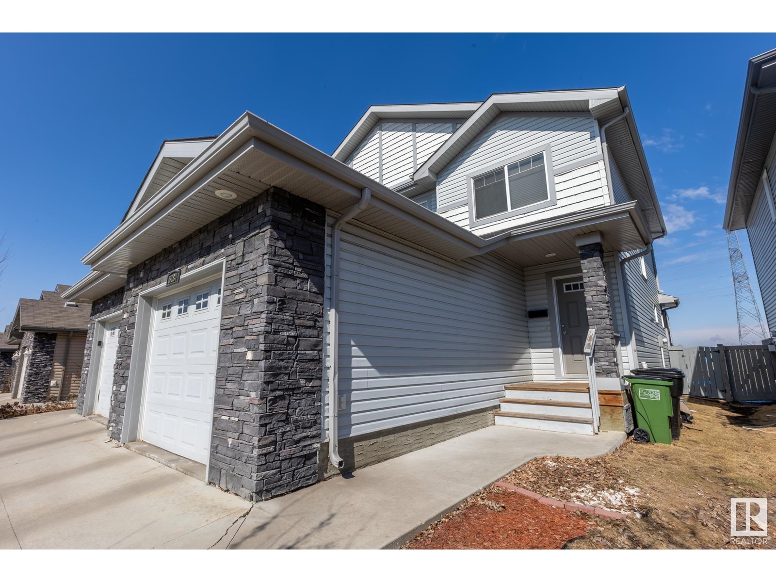5184 1a Av Sw Sw Edmonton, Alberta T6X 0X1
$429,000
Presenting an impeccably maintained and pristine 4-bedroom plus den, 3.5-bathroom home, offering over 1,840 square feet of living space. On the upper floor you will find 3 generously sized bedrooms, including a master suite with a walk-in closet and a luxurious 4 piece ensuite bathroom with additional 3 piece bathroom. Main floor boasts of open concept layout with bright living room, kitchen, walk through pantry & laundry room. Single attached garage with additional storage space and an extended paved, driveway, providing ample parking. The basement is fully developed with separate entrance offering additional bedroom, den, full kitchen and 3 piece bathroom. Situated in a serene neighborhood with fully landscaped, furnished deck, side entry and fenced backyard, with no neighbors on the backside, perfect for relaxation and entertaining. Additionally, new humidifier (2018), new garage door installed (2020), & new OTR microwave (2022) were installed. (id:61585)
Property Details
| MLS® Number | E4432564 |
| Property Type | Single Family |
| Neigbourhood | Charlesworth |
| Amenities Near By | Park, Playground, Public Transit, Schools, Shopping |
| Features | See Remarks, No Back Lane, Exterior Walls- 2x6", No Animal Home, No Smoking Home, Level |
| Parking Space Total | 3 |
| Structure | Deck, Porch |
Building
| Bathroom Total | 4 |
| Bedrooms Total | 4 |
| Appliances | Dishwasher, Dryer, Garage Door Opener Remote(s), Washer, Window Coverings, Refrigerator, Two Stoves |
| Basement Development | Finished |
| Basement Type | Full (finished) |
| Constructed Date | 2011 |
| Construction Style Attachment | Semi-detached |
| Fire Protection | Smoke Detectors |
| Half Bath Total | 1 |
| Heating Type | Forced Air |
| Stories Total | 2 |
| Size Interior | 1,196 Ft2 |
| Type | Duplex |
Parking
| Attached Garage |
Land
| Acreage | No |
| Fence Type | Fence |
| Land Amenities | Park, Playground, Public Transit, Schools, Shopping |
| Size Irregular | 264.01 |
| Size Total | 264.01 M2 |
| Size Total Text | 264.01 M2 |
Rooms
| Level | Type | Length | Width | Dimensions |
|---|---|---|---|---|
| Basement | Family Room | Measurements not available | ||
| Basement | Den | Measurements not available | ||
| Basement | Bedroom 4 | Measurements not available | ||
| Main Level | Living Room | 3.99 m | 2.75 m | 3.99 m x 2.75 m |
| Main Level | Dining Room | 3.51 m | 3.06 m | 3.51 m x 3.06 m |
| Main Level | Kitchen | 3.86 m | 2.28 m | 3.86 m x 2.28 m |
| Upper Level | Primary Bedroom | 3.49 m | 3.47 m | 3.49 m x 3.47 m |
| Upper Level | Bedroom 2 | 3.2 m | 2.54 m | 3.2 m x 2.54 m |
| Upper Level | Bedroom 3 | 3.17 m | 2.7 m | 3.17 m x 2.7 m |
Contact Us
Contact us for more information
Gurwinder Brar
Associate
(780) 484-3690
twitter.com/Yegbrar
www.facebook.com/profile.php?id=100061483585287
www.instagram.com/gurwinderbrar80/
3018 Calgary Trail Nw
Edmonton, Alberta T6J 6V4
(780) 431-5600
(780) 431-5624
