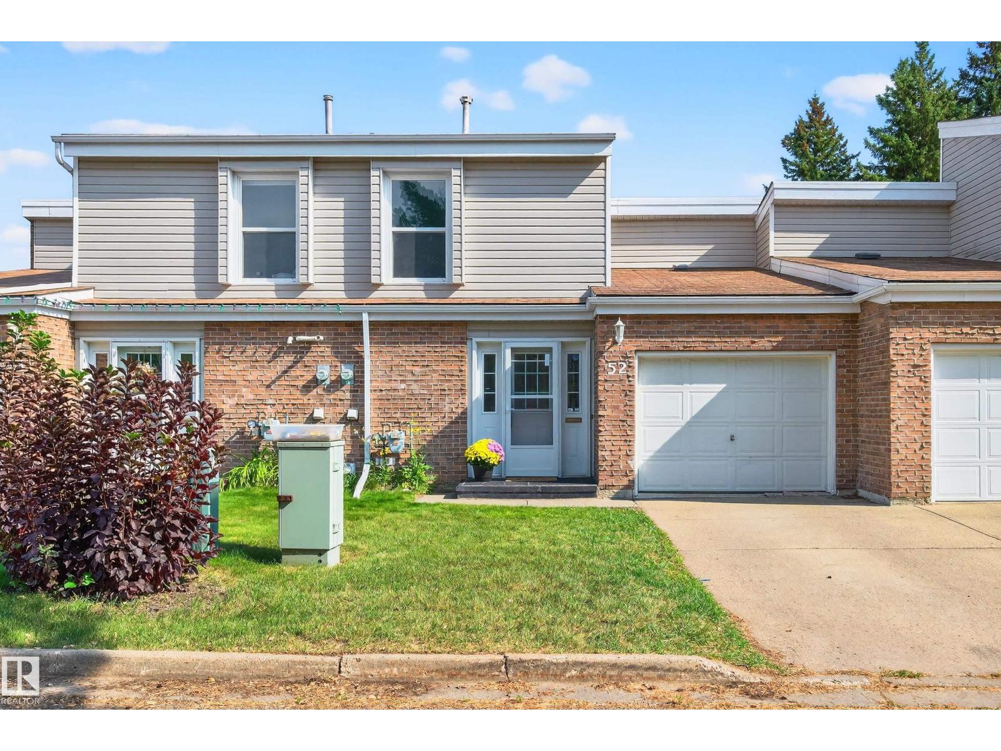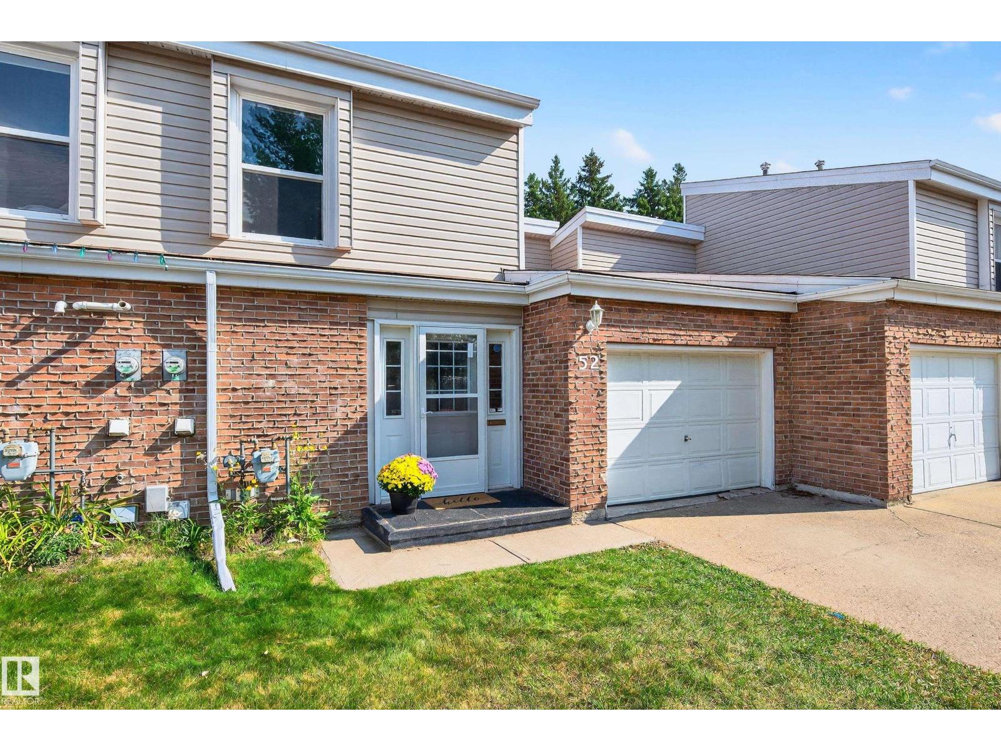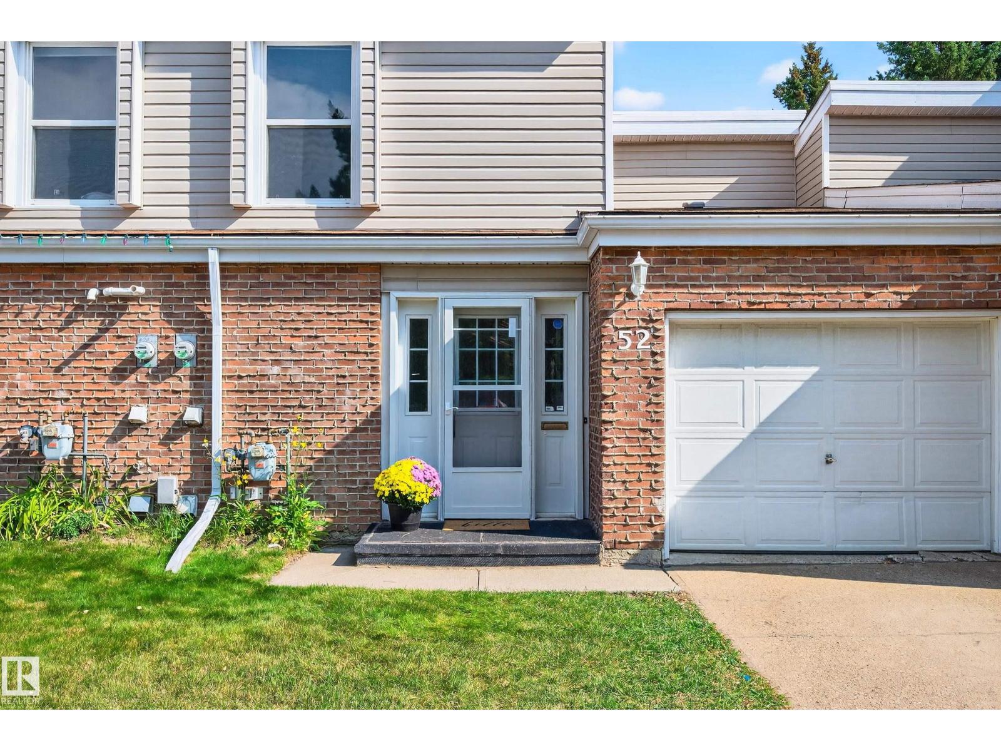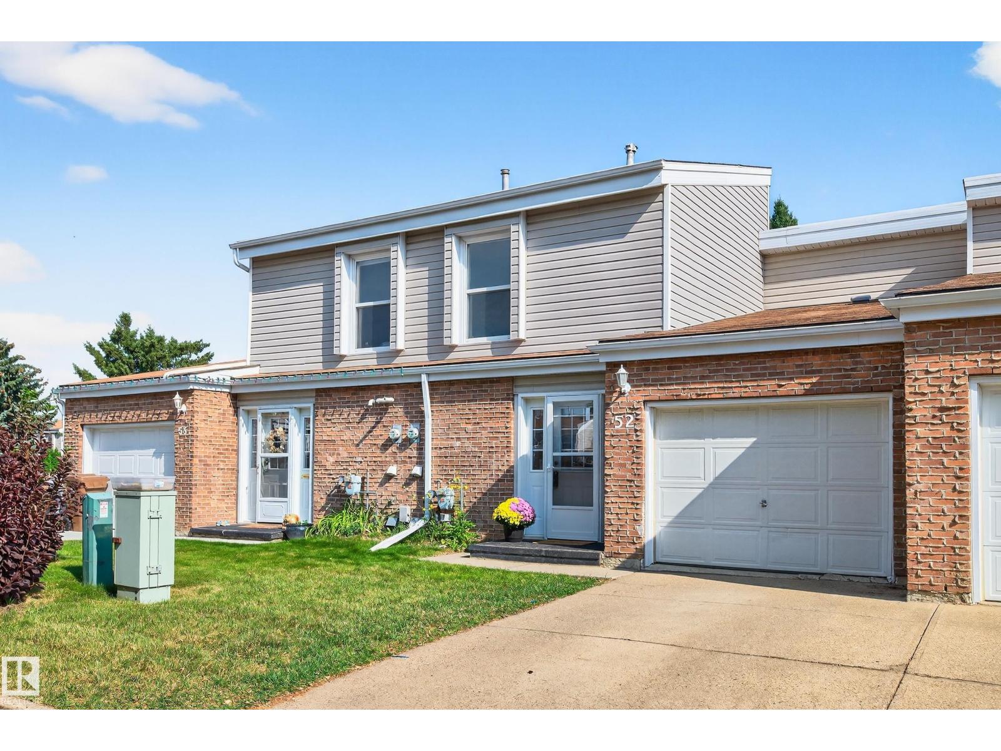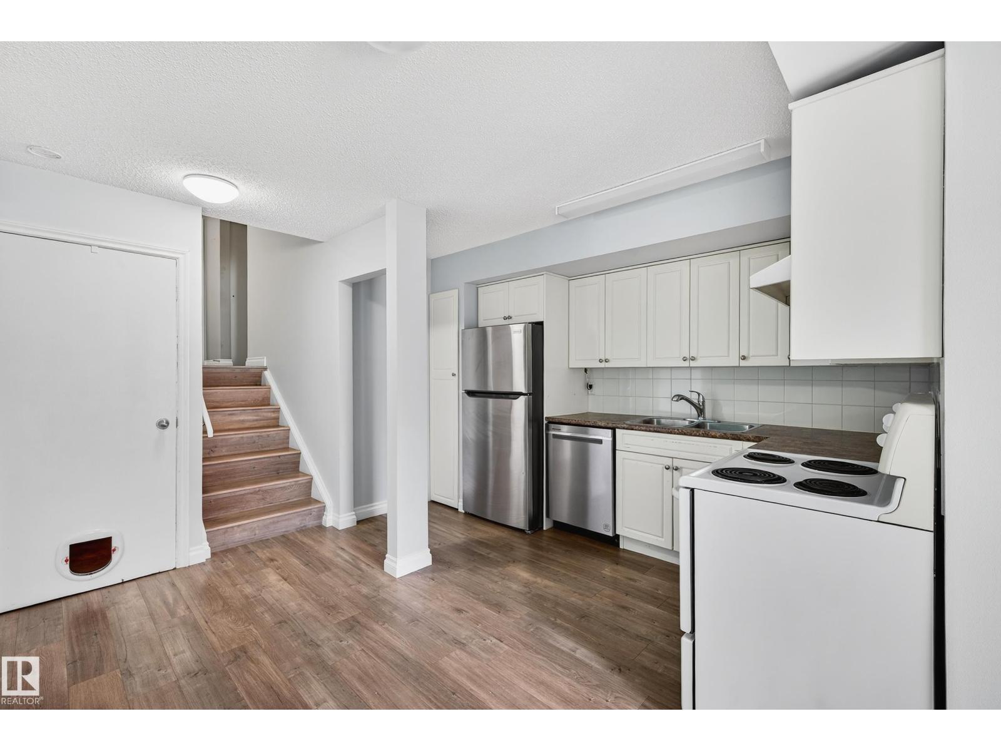52 Grandview Rg St. Albert, Alberta T8N 1T3
$255,000Maintenance, Insurance, Other, See Remarks
$391 Monthly
Maintenance, Insurance, Other, See Remarks
$391 MonthlyAmazing opportunity to jump into the ownership market! Welcome to Grandview Ridge with this 5-level condo townhome that backs onto green space with mature trees. Fantastic location, steps to local school, playground, ice rink, walking trails & all local shopping amenities just a hop away. Well maintained complex with reasonable condo fees for maintenance free living. Features 3 bedrooms, 1.5 bathrooms & ample storage/laundry in basement. Newer fridge, dishwasher & HWT. Welcoming foyer is complete with powder room, closet & man-door access to garage. A few steps down you are greeted with spacious kitchen, living room & dinette with large windows for array of natural light. Fourth level boasts large primary bedroom, 2nd bedroom & 5pc bathroom. The fifth level offers another bedroom or flex room to work/study from home. All bedrooms feature vaulted ceilings that adds grandeur to each space. Fully fenced with extra visitor parking. This unit is ideal for 1st time buyers or investors. STOP RENTING! MUST SEE! (id:63502)
Property Details
| MLS® Number | E4457394 |
| Property Type | Single Family |
| Neigbourhood | Grandin |
| Amenities Near By | Playground, Public Transit, Schools, Shopping |
| Features | Flat Site, No Back Lane, Park/reserve |
| Parking Space Total | 2 |
Building
| Bathroom Total | 2 |
| Bedrooms Total | 3 |
| Appliances | Dishwasher, Dryer, Refrigerator, Stove, Washer |
| Basement Development | Unfinished |
| Basement Type | Full (unfinished) |
| Ceiling Type | Vaulted |
| Constructed Date | 1972 |
| Construction Style Attachment | Attached |
| Fire Protection | Smoke Detectors |
| Half Bath Total | 1 |
| Heating Type | Forced Air |
| Size Interior | 1,394 Ft2 |
| Type | Row / Townhouse |
Parking
| Attached Garage |
Land
| Acreage | No |
| Fence Type | Fence |
| Land Amenities | Playground, Public Transit, Schools, Shopping |
Rooms
| Level | Type | Length | Width | Dimensions |
|---|---|---|---|---|
| Basement | Storage | 3.84 m | 5.33 m | 3.84 m x 5.33 m |
| Lower Level | Living Room | 3.5 m | 5.21 m | 3.5 m x 5.21 m |
| Lower Level | Dining Room | 3.82 m | 2.74 m | 3.82 m x 2.74 m |
| Lower Level | Kitchen | 3.82 m | 3.55 m | 3.82 m x 3.55 m |
| Upper Level | Primary Bedroom | 3.53 m | 4.5 m | 3.53 m x 4.5 m |
| Upper Level | Bedroom 2 | 3.92 m | 3.66 m | 3.92 m x 3.66 m |
| Upper Level | Bedroom 3 | 3.82 m | 3.15 m | 3.82 m x 3.15 m |
Contact Us
Contact us for more information
