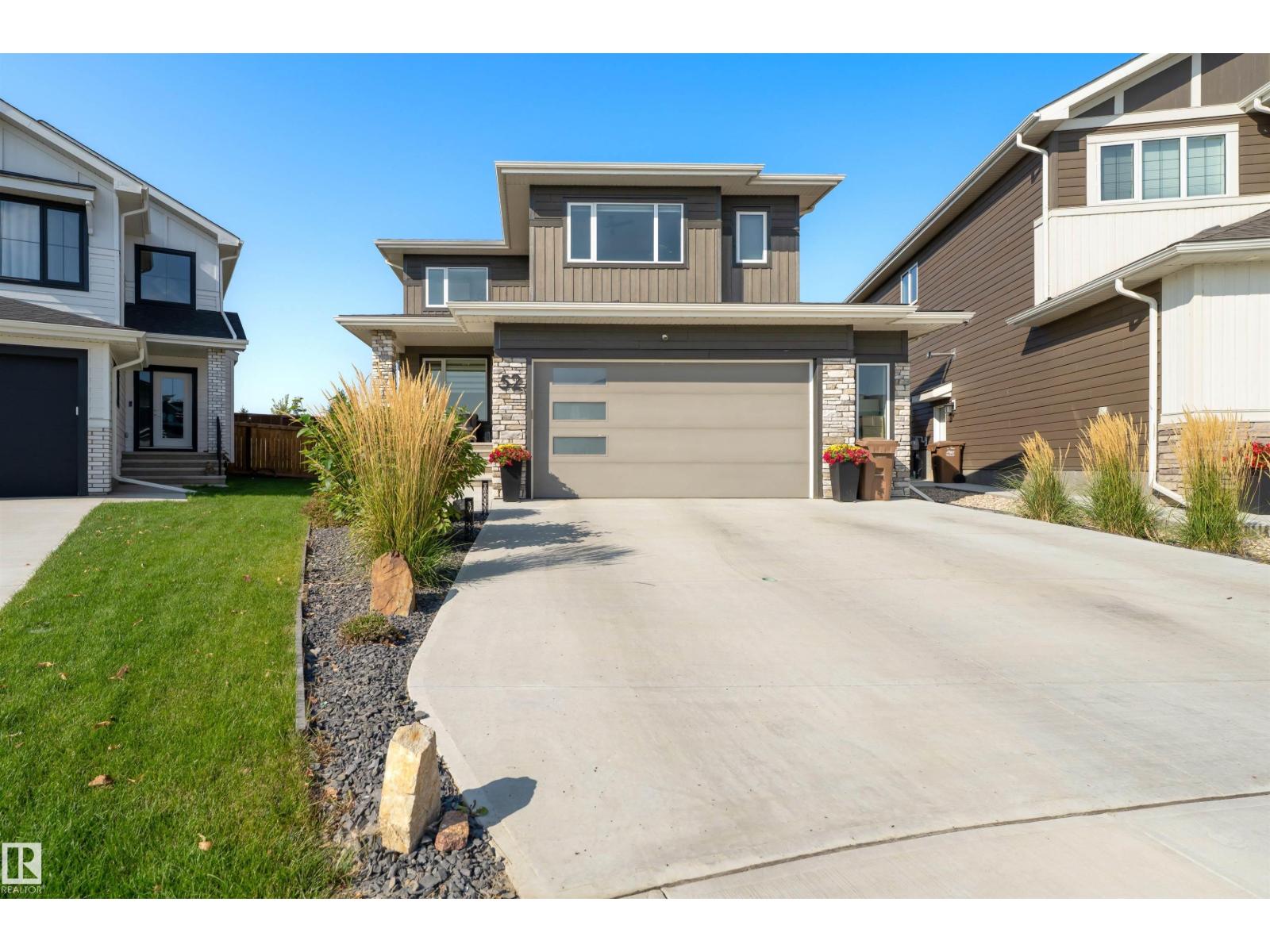3 Bedroom
3 Bathroom
2,444 ft2
Fireplace
Central Air Conditioning
Forced Air
$874,900
Located on a 1/4 ACRE LOT inside a quiet stylized cul-de-sac, this home is beautiful inside and out! The main floor has 9' ceilings & hosts a front den, 2pc bathroom, mudroom w/ custom built-ins, a walk through pantry & an open concept main living area. The gourmet kitchen has a huge central island, gorgeous leather finished quartz countertops, gas stove & plenty of cabinet space, a spacious dining area, and living room w/ gas-fireplace & huge windows overlooking the backyard. Upstairs you'll find 3 good sized bedrooms incl. the primary suite w/ walk-in closet and stunning 5pce ensuite, a 4ce bathroom, bonus room & laundry room. The basement is unspoiled, but features 9' ceilings and plumbing for a future bathroom. Completing this home is the oversized HEATED, PAINTED & EPOXY FLOOR GARAGE! Other upgrades incl: stunning landscaping, A/C, permanent exterior Christmas lights, COMPOSITE EXTERIOR SIDING, custom window coverings & drapery & more! Shows a 10/10!! (id:63502)
Property Details
|
MLS® Number
|
E4457848 |
|
Property Type
|
Single Family |
|
Neigbourhood
|
Riverside (St. Albert) |
|
Amenities Near By
|
Golf Course, Playground, Schools, Shopping |
|
Features
|
Cul-de-sac, No Back Lane, Closet Organizers, Exterior Walls- 2x6" |
|
Parking Space Total
|
4 |
|
Structure
|
Deck, Fire Pit, Porch |
Building
|
Bathroom Total
|
3 |
|
Bedrooms Total
|
3 |
|
Amenities
|
Ceiling - 9ft, Vinyl Windows |
|
Appliances
|
Dishwasher, Dryer, Garage Door Opener Remote(s), Garage Door Opener, Hood Fan, Refrigerator, Storage Shed, Gas Stove(s), Washer |
|
Basement Development
|
Unfinished |
|
Basement Type
|
Full (unfinished) |
|
Constructed Date
|
2021 |
|
Construction Style Attachment
|
Detached |
|
Cooling Type
|
Central Air Conditioning |
|
Fire Protection
|
Smoke Detectors |
|
Fireplace Fuel
|
Gas |
|
Fireplace Present
|
Yes |
|
Fireplace Type
|
Insert |
|
Half Bath Total
|
1 |
|
Heating Type
|
Forced Air |
|
Stories Total
|
2 |
|
Size Interior
|
2,444 Ft2 |
|
Type
|
House |
Parking
|
Attached Garage
|
|
|
Heated Garage
|
|
|
Oversize
|
|
Land
|
Acreage
|
No |
|
Fence Type
|
Fence |
|
Land Amenities
|
Golf Course, Playground, Schools, Shopping |
|
Size Irregular
|
994 |
|
Size Total
|
994 M2 |
|
Size Total Text
|
994 M2 |
Rooms
| Level |
Type |
Length |
Width |
Dimensions |
|
Main Level |
Living Room |
4.46 m |
4.53 m |
4.46 m x 4.53 m |
|
Main Level |
Dining Room |
4.62 m |
2.94 m |
4.62 m x 2.94 m |
|
Main Level |
Kitchen |
4.62 m |
4.05 m |
4.62 m x 4.05 m |
|
Main Level |
Den |
3.04 m |
2.64 m |
3.04 m x 2.64 m |
|
Main Level |
Mud Room |
3.09 m |
3.85 m |
3.09 m x 3.85 m |
|
Upper Level |
Primary Bedroom |
3.83 m |
4.67 m |
3.83 m x 4.67 m |
|
Upper Level |
Bedroom 2 |
4.57 m |
3.37 m |
4.57 m x 3.37 m |
|
Upper Level |
Bedroom 3 |
4.58 m |
3.49 m |
4.58 m x 3.49 m |
|
Upper Level |
Bonus Room |
4.38 m |
4.52 m |
4.38 m x 4.52 m |
|
Upper Level |
Laundry Room |
3.52 m |
2.06 m |
3.52 m x 2.06 m |



























































