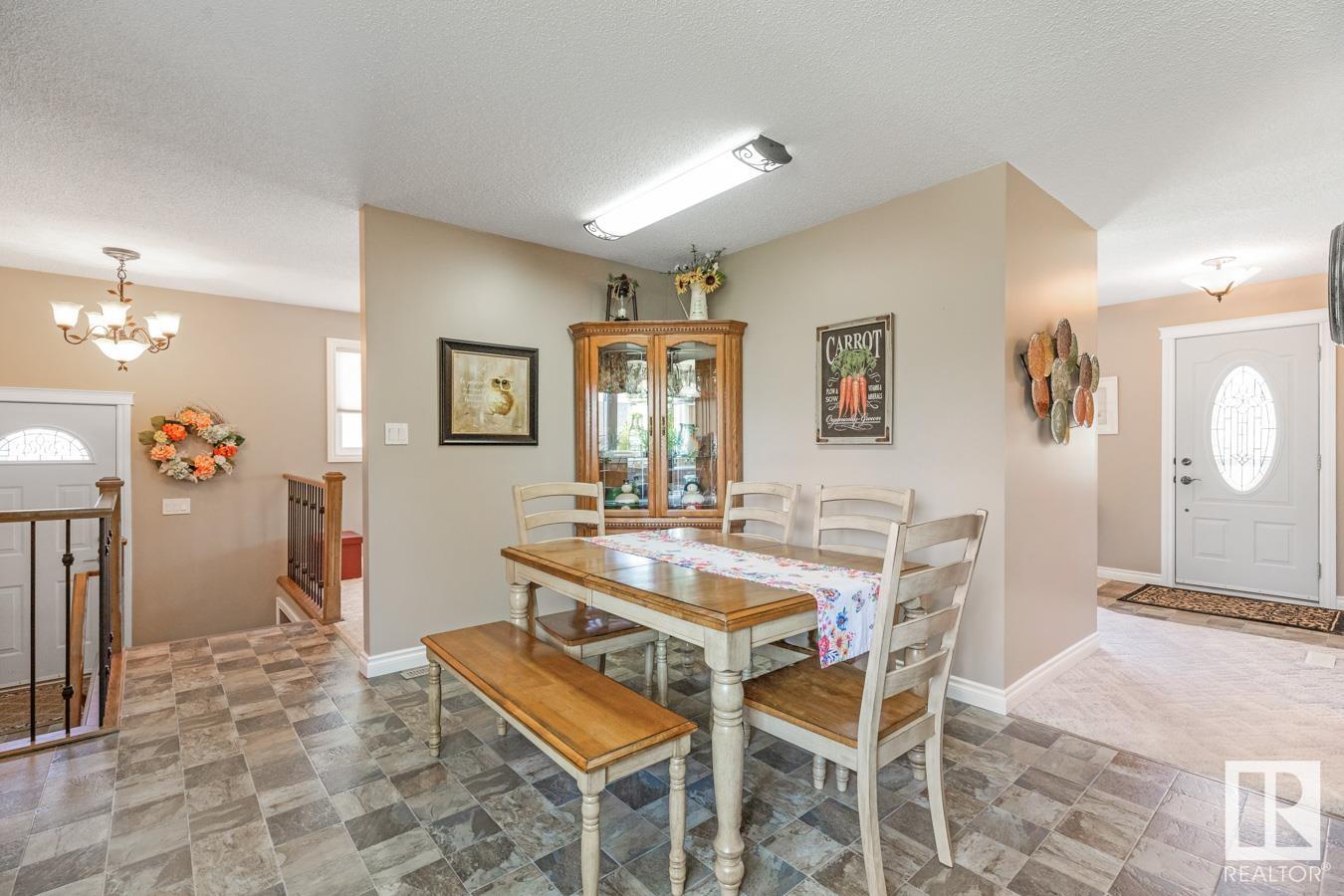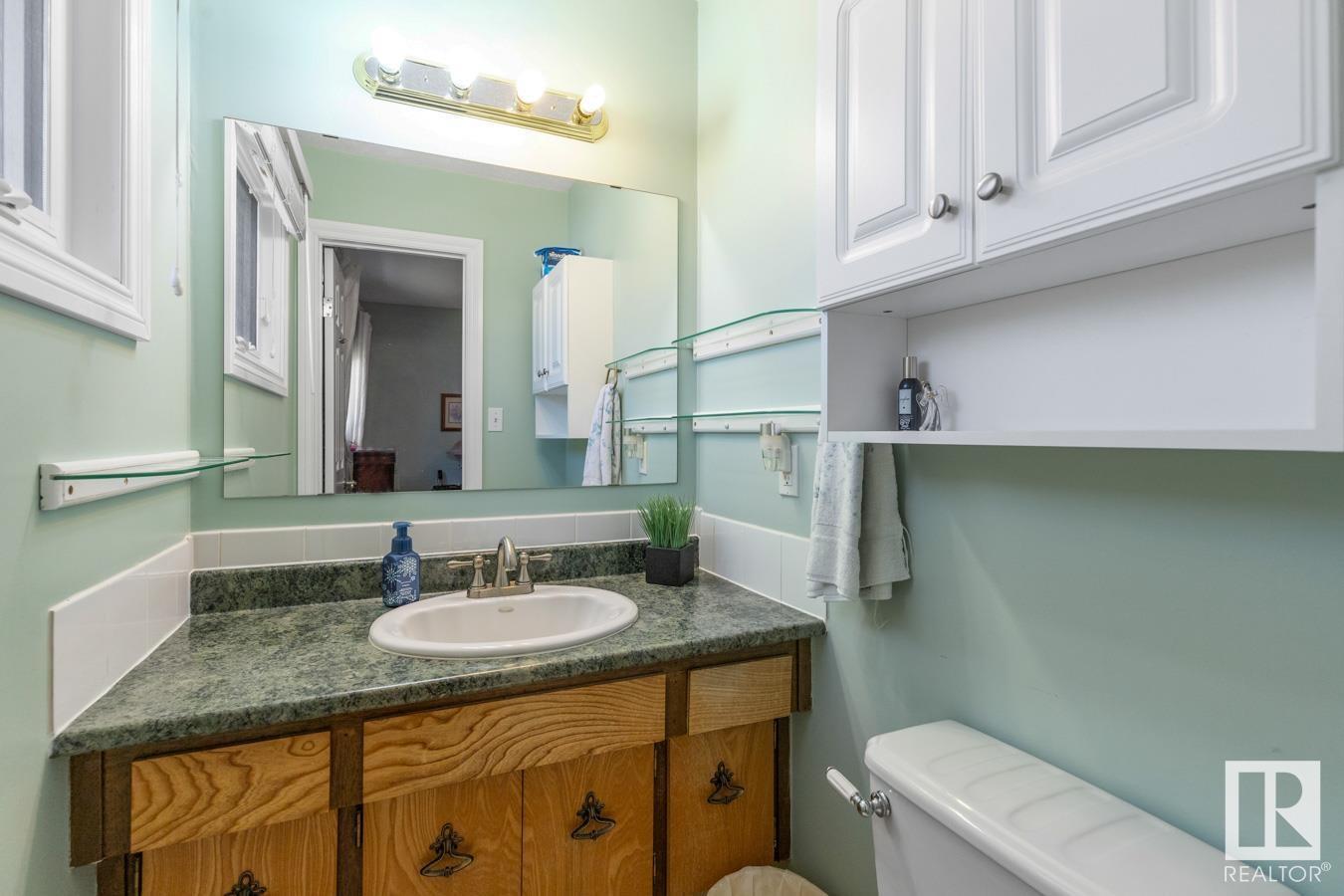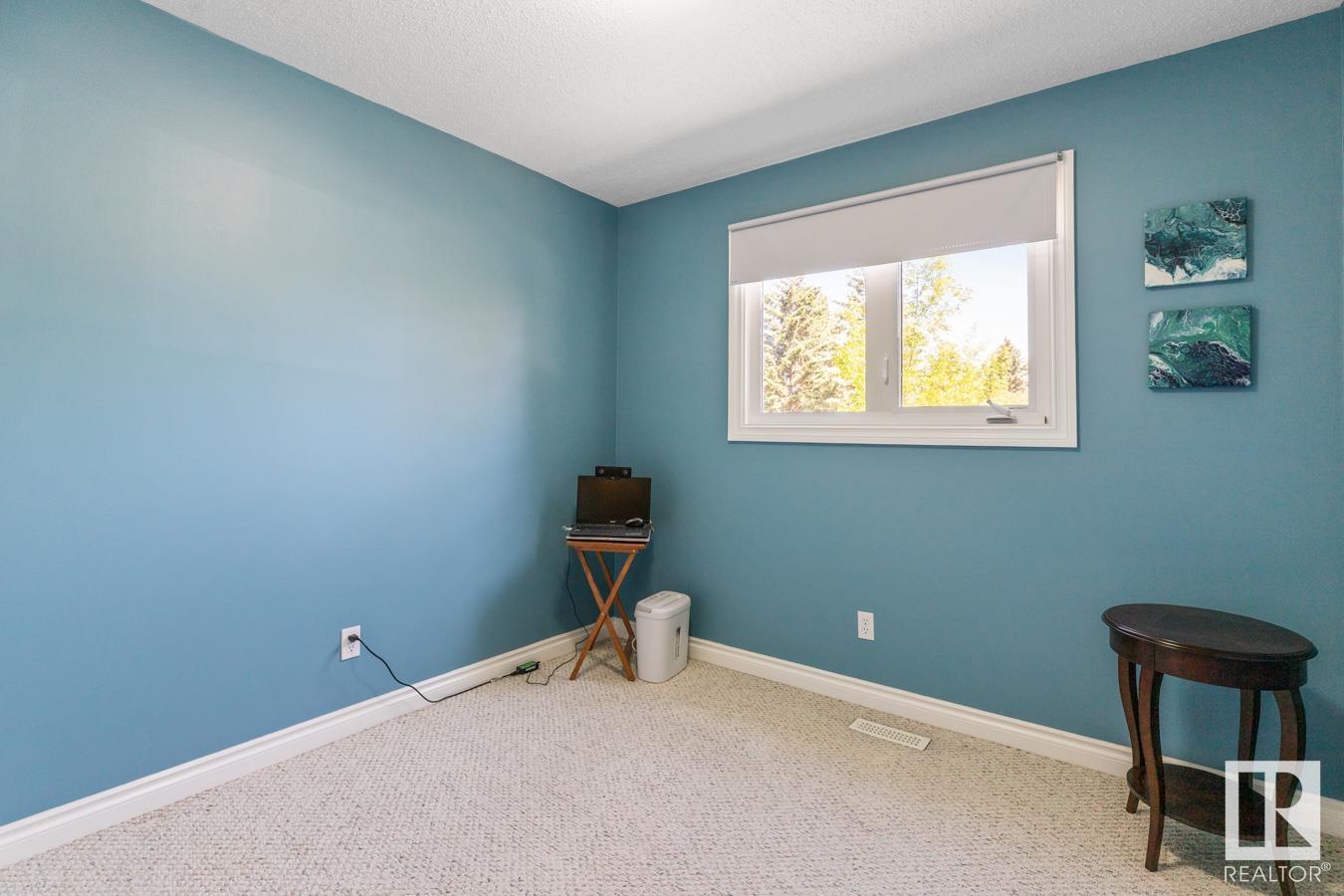52 Woodhaven Dr Spruce Grove, Alberta T7X 1M6
$419,900
A fantastic find for a young family, investor or first time buyer! Located in the mature neighbourhood of Woodhaven this 2249 sq ft (Living space) bungalow is perfect for the growing family. Over 40 years of memories made, now its time for you to create new ones. The living room is welcoming from the main entrance with space for a large sofa & table. The kitchen has an abundance of counter space & some hidden shelving to maximize storage. There are 3 large bedrooms with the primary bedroom featuring a 2 piece ensuite. The upper level is compete with a 4 piece bathroom highlighted by a jetted tub. The basement was professionally developed with an incredible bathroom (heated floor, steam shower and bubble soaker tub). There is a flex room with a walk in closet as well as a large living room w/ fireplace. The back yard is larger with a oversized detached double garage with a gas line roughed in &gas line for a bar b que. Close to schools, shopping & parks - a perfect family home does exist in Woodhaven! (id:61585)
Property Details
| MLS® Number | E4439681 |
| Property Type | Single Family |
| Neigbourhood | Woodhaven_SPGR |
| Amenities Near By | Golf Course, Playground, Public Transit, Schools, Shopping |
| Community Features | Public Swimming Pool |
| Features | See Remarks, Lane, No Animal Home, No Smoking Home |
Building
| Bathroom Total | 3 |
| Bedrooms Total | 3 |
| Amenities | Vinyl Windows |
| Appliances | Dryer, Microwave Range Hood Combo, Stove, Washer, Refrigerator |
| Architectural Style | Bungalow |
| Basement Development | Finished |
| Basement Type | Full (finished) |
| Constructed Date | 1974 |
| Construction Style Attachment | Detached |
| Cooling Type | Central Air Conditioning |
| Fireplace Fuel | Gas |
| Fireplace Present | Yes |
| Fireplace Type | Unknown |
| Half Bath Total | 1 |
| Heating Type | Forced Air |
| Stories Total | 1 |
| Size Interior | 1,175 Ft2 |
| Type | House |
Parking
| Detached Garage |
Land
| Acreage | No |
| Fence Type | Fence |
| Land Amenities | Golf Course, Playground, Public Transit, Schools, Shopping |
| Size Irregular | 587.61 |
| Size Total | 587.61 M2 |
| Size Total Text | 587.61 M2 |
Rooms
| Level | Type | Length | Width | Dimensions |
|---|---|---|---|---|
| Basement | Family Room | 4.18 m | 8.37 m | 4.18 m x 8.37 m |
| Basement | Utility Room | 3.87 m | 3.42 m | 3.87 m x 3.42 m |
| Basement | Storage | 3 m | 3.8 m | 3 m x 3.8 m |
| Main Level | Living Room | 5.56 m | 5.14 m | 5.56 m x 5.14 m |
| Main Level | Dining Room | 1.94 m | 2.32 m | 1.94 m x 2.32 m |
| Main Level | Kitchen | 4.22 m | 4.8 m | 4.22 m x 4.8 m |
| Main Level | Primary Bedroom | 4.12 m | 3.18 m | 4.12 m x 3.18 m |
| Main Level | Bedroom 2 | 3.35 m | 3.19 m | 3.35 m x 3.19 m |
| Main Level | Bedroom 3 | 3.35 m | 2.88 m | 3.35 m x 2.88 m |
Contact Us
Contact us for more information
Craig D. Hummel
Associate
(780) 481-1144
2852 Calgary Tr Nw
Edmonton, Alberta T6J 6V7
(780) 485-5005
(780) 432-6513











































