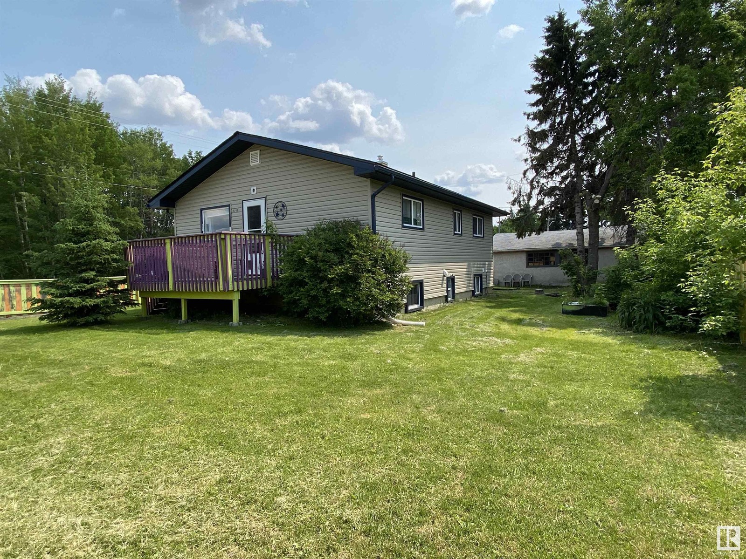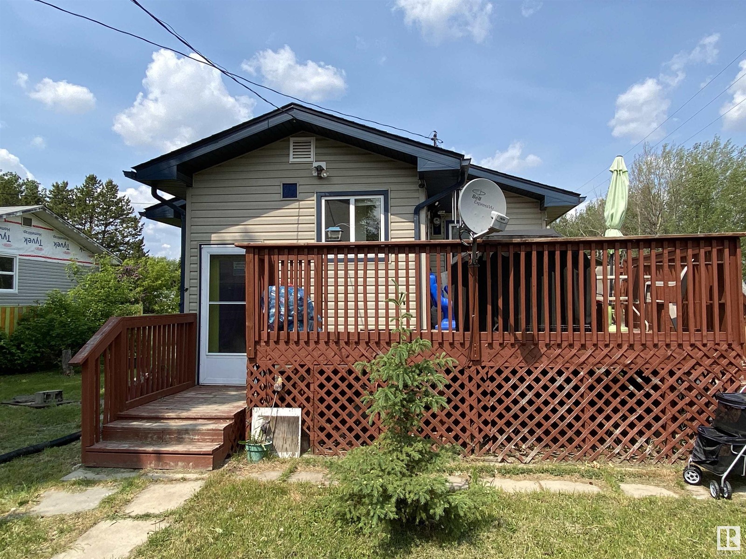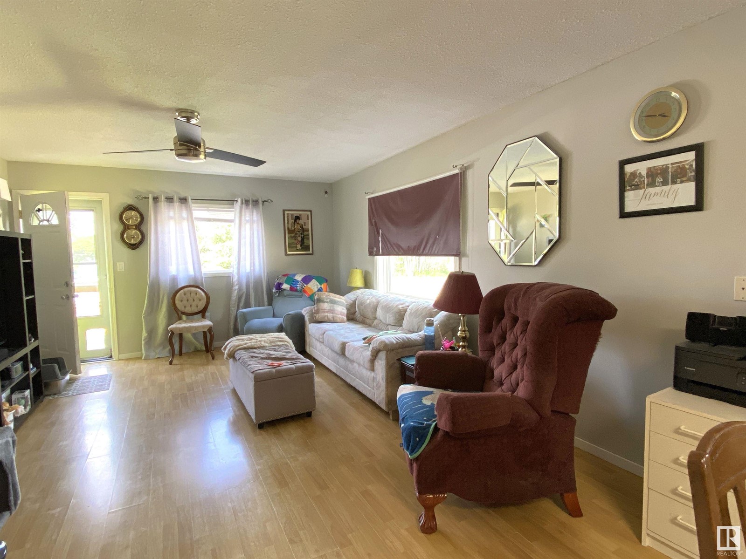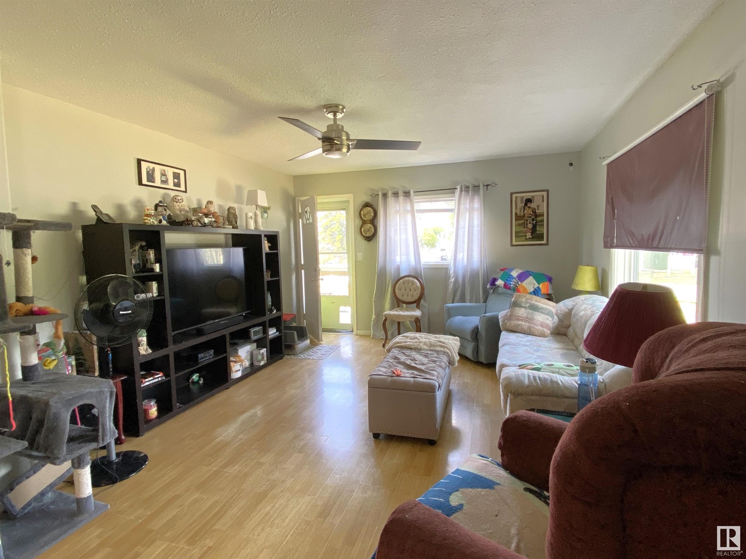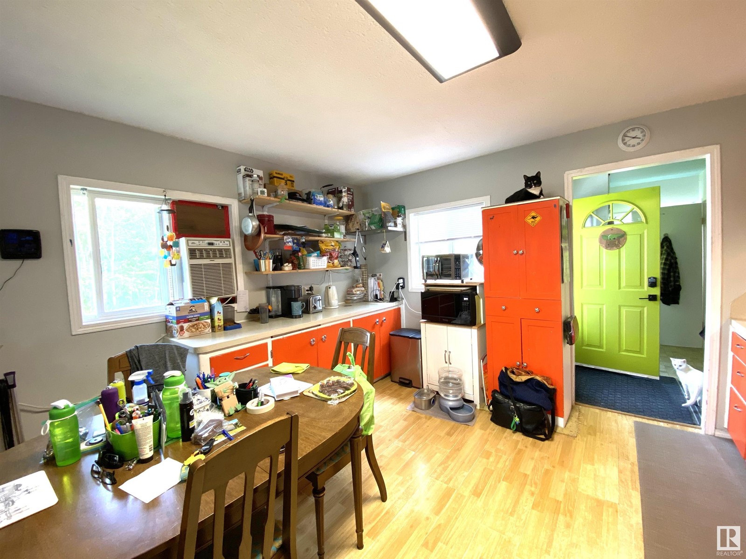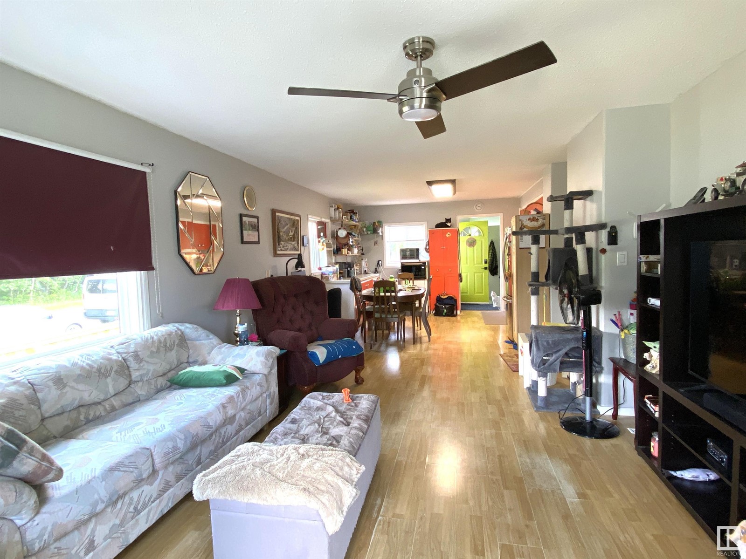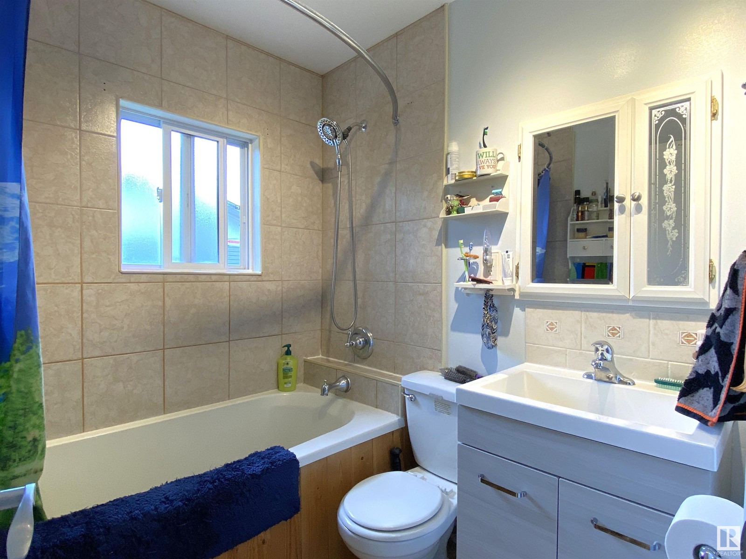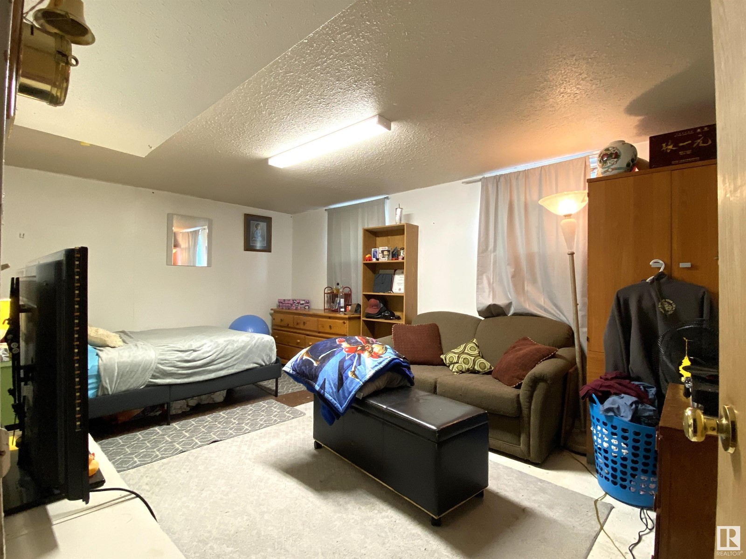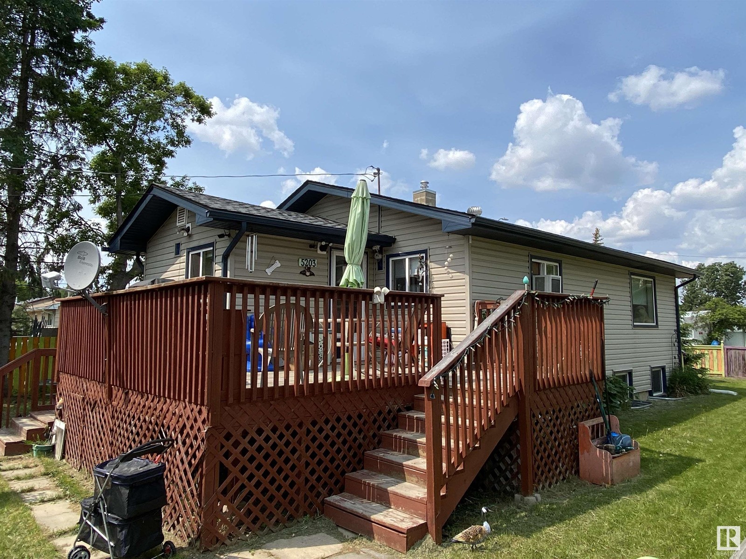5203 53 Av Warburg, Alberta T0C 2T0
$234,500
Step into comfort with this charming home featuring 2 bedrooms on the main floor and a basement with a separate entrance featuring 1 bedroom, a flex room and 3 piece bathroom. The open-concept kitchen and living area create a welcoming atmosphere, perfect for entertaining. Two bathrooms ensure convenience for the whole family. Enjoy peace of mind with new shingles, updated windows and siding, along with a newer hot water tank and furnace for efficiency. The oversized double garage offers ample storage, while the fenced 60 x 120' lot provides space to play and relax. Located across from a scenic school field! (id:61585)
Property Details
| MLS® Number | E4440235 |
| Property Type | Single Family |
| Neigbourhood | Warburg |
| Amenities Near By | Playground, Schools |
| Features | Corner Site, Lane |
| Structure | Deck |
Building
| Bathroom Total | 2 |
| Bedrooms Total | 4 |
| Amenities | Vinyl Windows |
| Appliances | Dryer, Refrigerator, Stove, Washer, Window Coverings |
| Architectural Style | Bungalow |
| Basement Development | Finished |
| Basement Type | Full (finished) |
| Constructed Date | 1953 |
| Construction Style Attachment | Detached |
| Cooling Type | Window Air Conditioner |
| Heating Type | Forced Air |
| Stories Total | 1 |
| Size Interior | 885 Ft2 |
| Type | House |
Parking
| Detached Garage | |
| Oversize |
Land
| Acreage | No |
| Fence Type | Fence |
| Land Amenities | Playground, Schools |
Rooms
| Level | Type | Length | Width | Dimensions |
|---|---|---|---|---|
| Basement | Bedroom 3 | 3.308 m | 2.766 m | 3.308 m x 2.766 m |
| Basement | Bedroom 4 | 5.046 m | 3.286 m | 5.046 m x 3.286 m |
| Main Level | Living Room | 5.31 m | 3.937 m | 5.31 m x 3.937 m |
| Main Level | Kitchen | 3.941 m | 4.106 m | 3.941 m x 4.106 m |
| Main Level | Primary Bedroom | 3.832 m | 3.031 m | 3.832 m x 3.031 m |
| Main Level | Bedroom 2 | 3.025 m | 2.876 m | 3.025 m x 2.876 m |
Contact Us
Contact us for more information
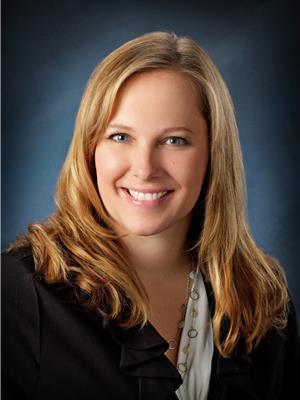
Dawn M. Heisler
Associate
(780) 986-5636
www.dawnheisler.ca/
twitter.com/Dawn_Heisler
www.facebook.com/dawn.heisler.14
www.linkedin.com/in/dawn-heisler-22782068/
201-5306 50 St
Leduc, Alberta T9E 6Z6
(780) 986-2900

