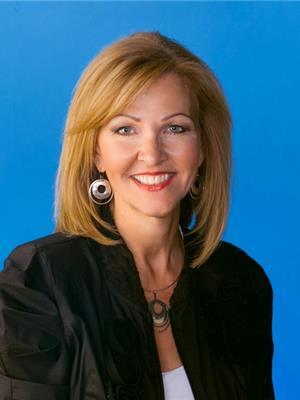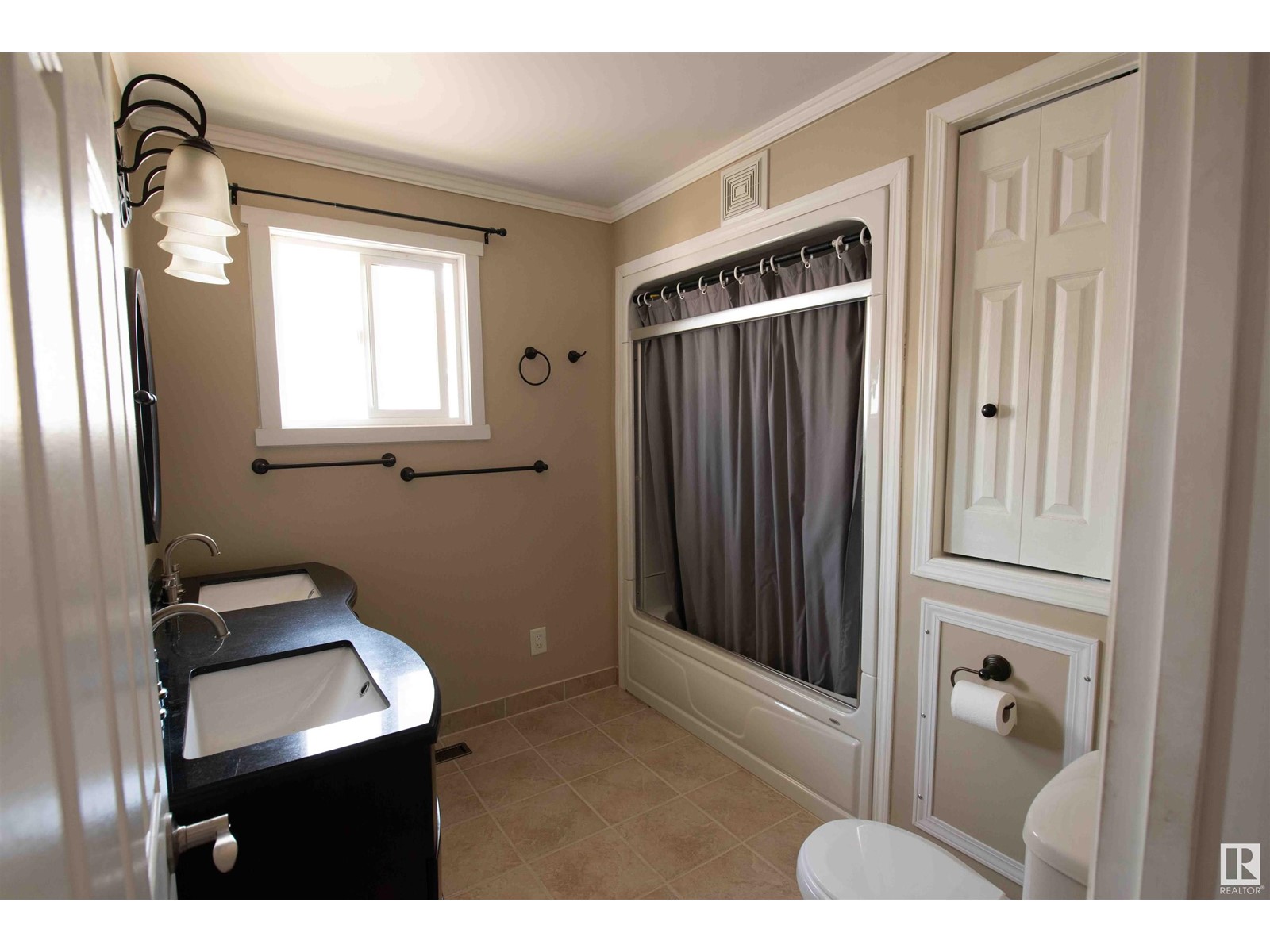5207 52 St Leduc, Alberta T9E 5L9
$339,900
Spacious and well-maintained bi-level located directly across from an elementary school—ideal for families! The bright main floor features a generous liv rm filled with natural light and a beautifully updated kitch complete with rich espresso cabinetry, SS appliances, and a peninsula island that offers an open flow between kitch and liv rm. 2 lg bdrms and 4pc bath complete the upper level. The fully finished basement offers excellent additional living space with 2 more bdrms, 3pc bath, cozy fam rm and flex space perfect for a home office. There’s also a roughed-in footing in place for a potential basement island or bar area. Enjoy the convenience of an oversized single detached heated garage with 220 wiring perfect for hobbyists or extra storage. The large, fully fenced backyard is great for outdoor entertaining or kids and pets to play. Numerous upgrades over the years include a new hot water tank (2024) and completed grading (2023/2024). (id:61585)
Property Details
| MLS® Number | E4440631 |
| Property Type | Single Family |
| Neigbourhood | Willow Park_LEDU |
| Amenities Near By | Schools, Shopping |
| Features | Treed, See Remarks |
Building
| Bathroom Total | 2 |
| Bedrooms Total | 4 |
| Appliances | Oven - Built-in, Refrigerator, Stove, Window Coverings |
| Architectural Style | Bi-level |
| Basement Development | Finished |
| Basement Type | Full (finished) |
| Constructed Date | 1971 |
| Construction Style Attachment | Detached |
| Heating Type | Forced Air |
| Size Interior | 1,007 Ft2 |
| Type | House |
Parking
| Detached Garage |
Land
| Acreage | No |
| Fence Type | Fence |
| Land Amenities | Schools, Shopping |
| Size Irregular | 512.83 |
| Size Total | 512.83 M2 |
| Size Total Text | 512.83 M2 |
Rooms
| Level | Type | Length | Width | Dimensions |
|---|---|---|---|---|
| Basement | Family Room | 4.58 m | 4.53 m | 4.58 m x 4.53 m |
| Basement | Bedroom 3 | 3.46 m | 4.41 m | 3.46 m x 4.41 m |
| Basement | Bedroom 4 | 3.23 m | 3.46 m | 3.23 m x 3.46 m |
| Main Level | Living Room | 5.3 m | 3.51 m | 5.3 m x 3.51 m |
| Main Level | Dining Room | 2.36 m | 3.47 m | 2.36 m x 3.47 m |
| Main Level | Kitchen | 3.46 m | 3.28 m | 3.46 m x 3.28 m |
| Main Level | Primary Bedroom | 3.48 m | 4.42 m | 3.48 m x 4.42 m |
| Main Level | Bedroom 2 | 3.28 m | 3.47 m | 3.28 m x 3.47 m |
Contact Us
Contact us for more information

Sharon M. Josey
Associate
(780) 699-7333
www.sharonjosey.com/
13120 St Albert Trail Nw
Edmonton, Alberta T5L 4P6
(780) 457-3777
(780) 457-2194

























