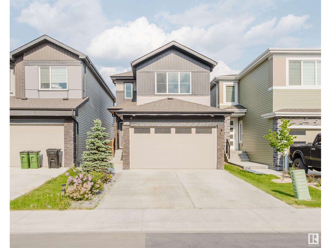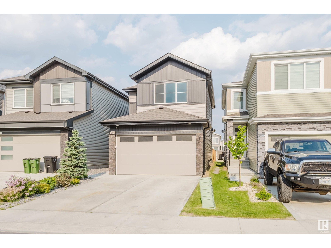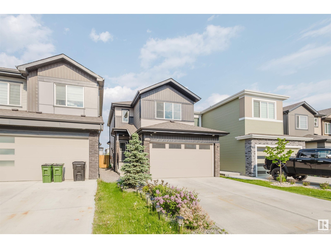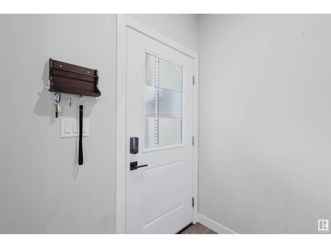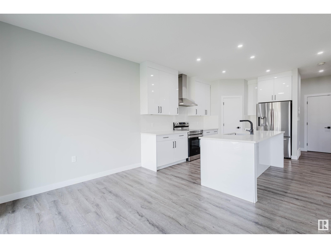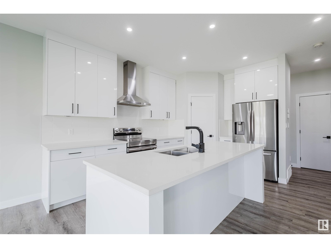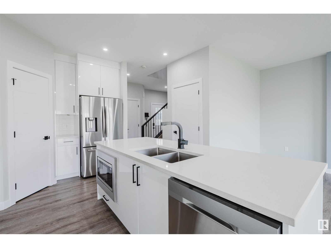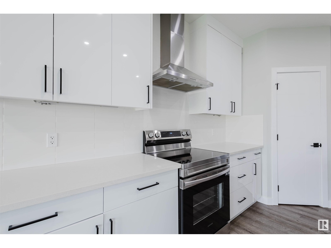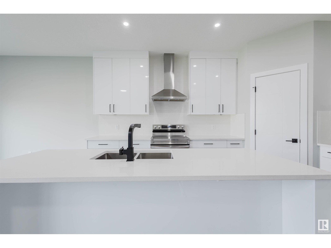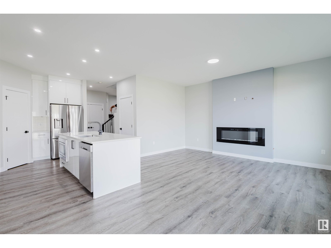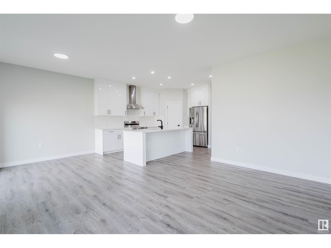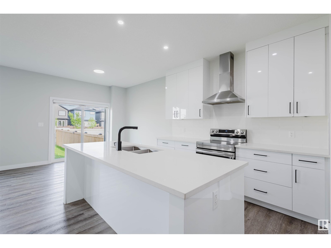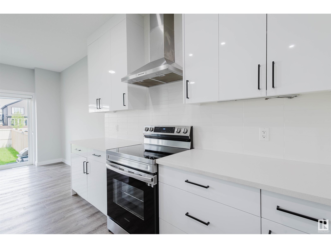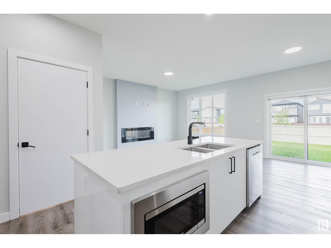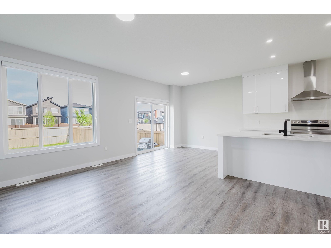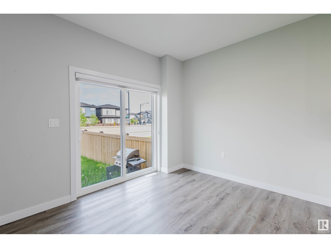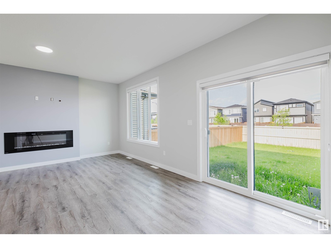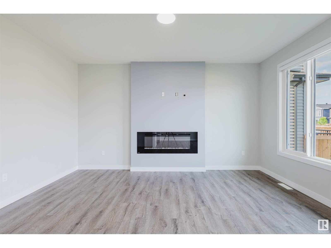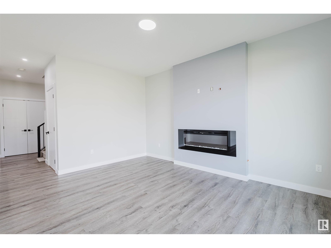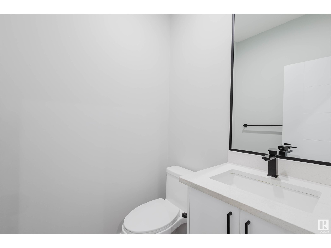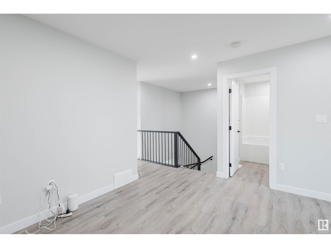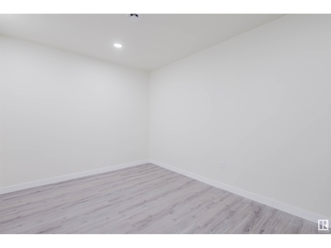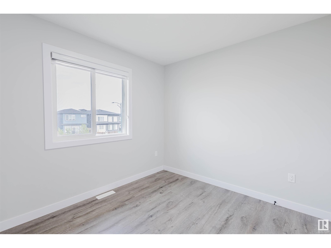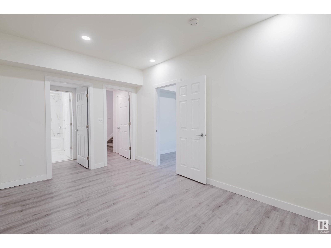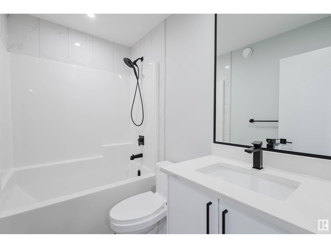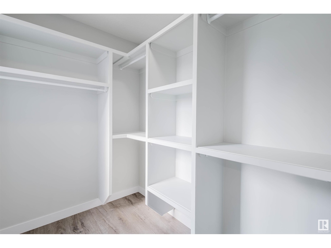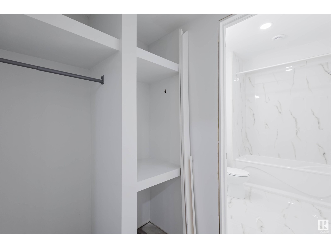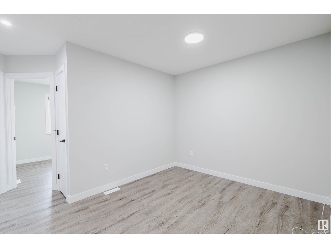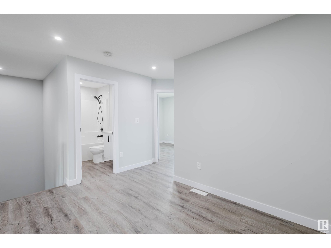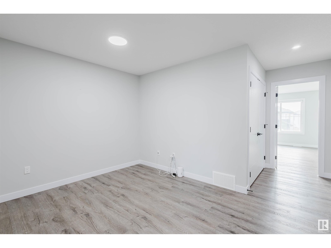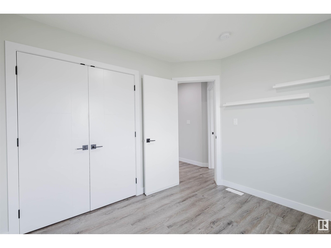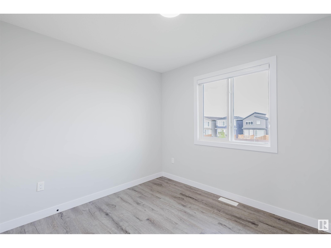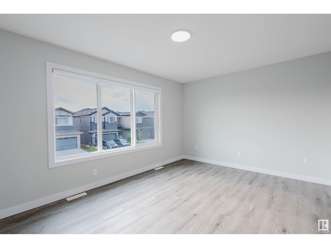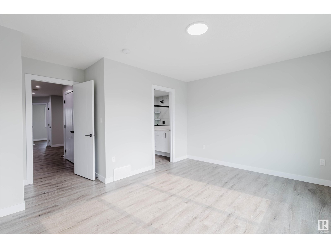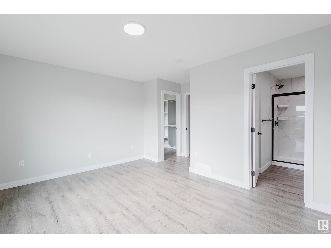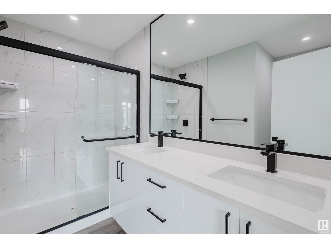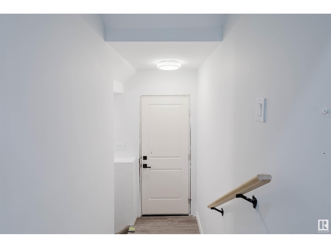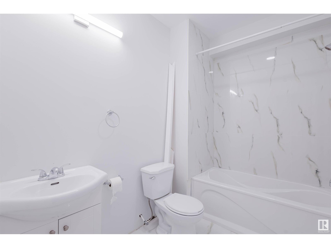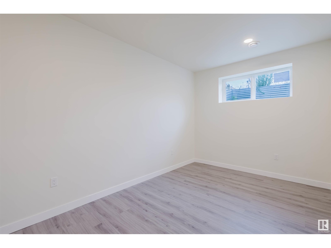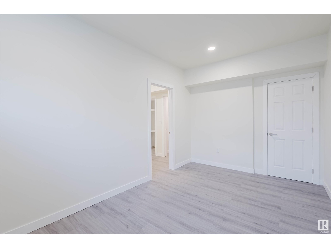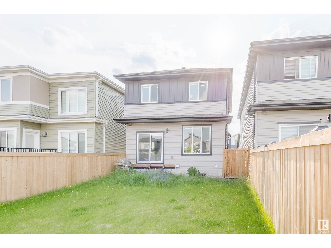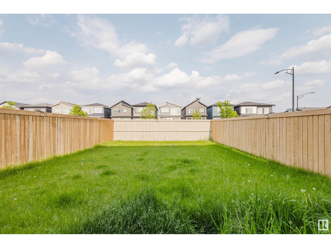4 Bedroom
4 Bathroom
1,545 ft2
Forced Air
$575,000
Welcome to this beautifully designed home in the desirable community of Keswick! The main floor features a modern kitchen with quartz countertops, stainless steel appliances, a large island, and patio doors leading to the backyard—perfect for entertaining. The bright living room includes large windows and an electric fireplace. Upstairs offers three spacious bedrooms, including a primary suite with walk-in closet and ensuite, plus a full bathroom, laundry, and bonus room. The fully finished basement with separate entrance includes a bedroom, full bathroom, and a large flex space—ideal for guests or recreation. Close to schools, shopping, transit, and all major amenities—this is your chance to own a fantastic home in Keswick! (id:61585)
Property Details
|
MLS® Number
|
E4441258 |
|
Property Type
|
Single Family |
|
Neigbourhood
|
Keswick Area |
|
Amenities Near By
|
Golf Course, Public Transit, Schools, Shopping, Ski Hill |
|
Features
|
See Remarks |
Building
|
Bathroom Total
|
4 |
|
Bedrooms Total
|
4 |
|
Appliances
|
Dishwasher, Dryer, Hood Fan, Oven - Built-in, Microwave, Refrigerator, Stove, Washer |
|
Basement Development
|
Finished |
|
Basement Type
|
Full (finished) |
|
Constructed Date
|
2022 |
|
Construction Style Attachment
|
Detached |
|
Half Bath Total
|
1 |
|
Heating Type
|
Forced Air |
|
Stories Total
|
2 |
|
Size Interior
|
1,545 Ft2 |
|
Type
|
House |
Parking
Land
|
Acreage
|
No |
|
Land Amenities
|
Golf Course, Public Transit, Schools, Shopping, Ski Hill |
|
Size Irregular
|
307.35 |
|
Size Total
|
307.35 M2 |
|
Size Total Text
|
307.35 M2 |
Rooms
| Level |
Type |
Length |
Width |
Dimensions |
|
Basement |
Bedroom 4 |
|
|
Measurements not available |
|
Main Level |
Living Room |
3.5 m |
4.6 m |
3.5 m x 4.6 m |
|
Main Level |
Dining Room |
2.7 m |
2.8 m |
2.7 m x 2.8 m |
|
Main Level |
Kitchen |
2.7 m |
4.4 m |
2.7 m x 4.4 m |
|
Upper Level |
Family Room |
2.7 m |
2.8 m |
2.7 m x 2.8 m |
|
Upper Level |
Primary Bedroom |
4.5 m |
4.4 m |
4.5 m x 4.4 m |
|
Upper Level |
Bedroom 2 |
3.1 m |
2.9 m |
3.1 m x 2.9 m |
|
Upper Level |
Bedroom 3 |
3 m |
2.7 m |
3 m x 2.7 m |
