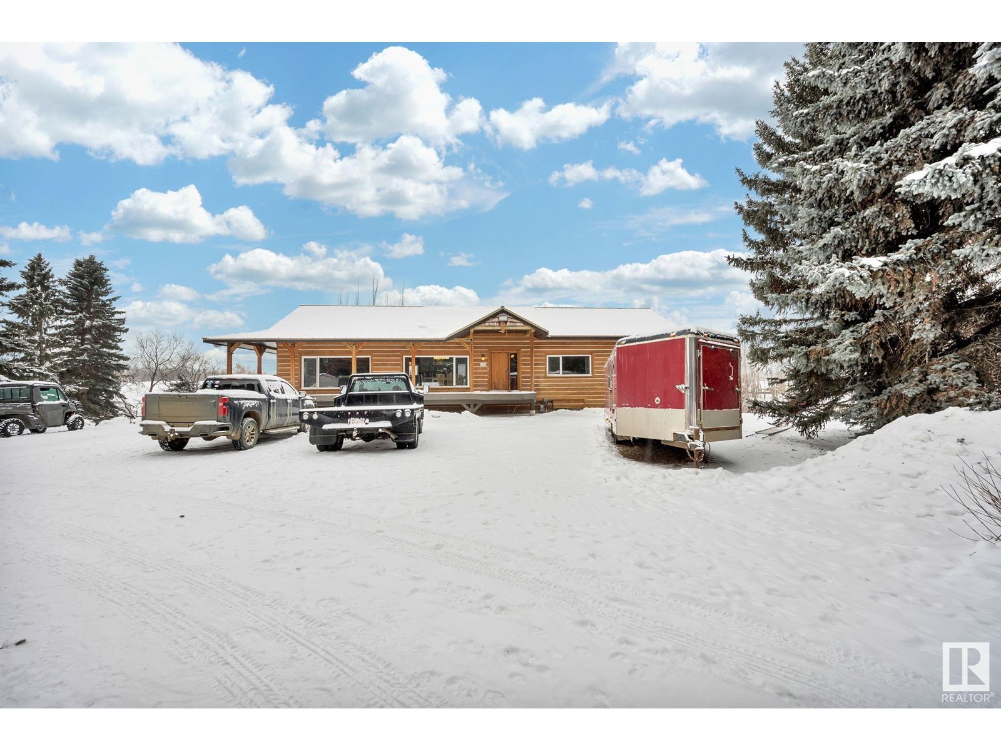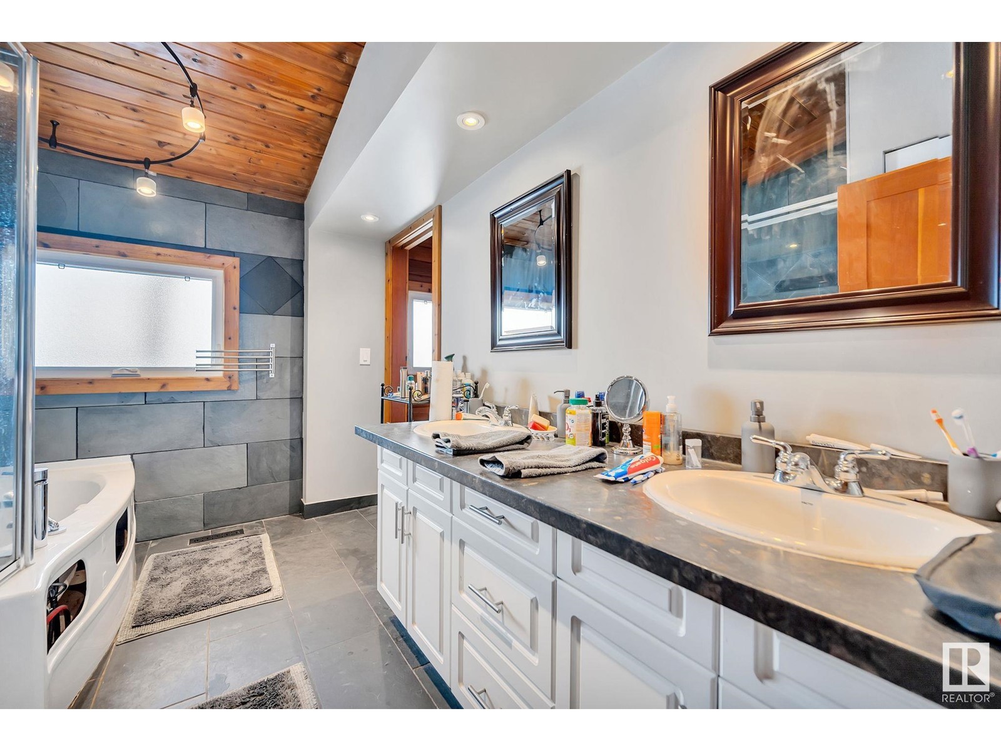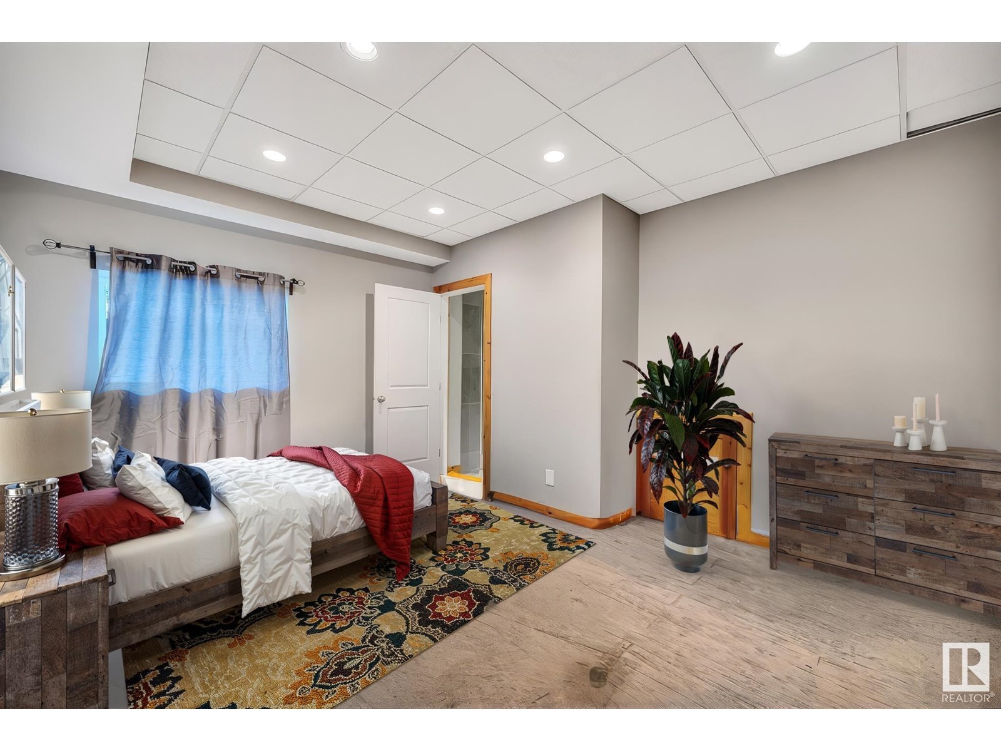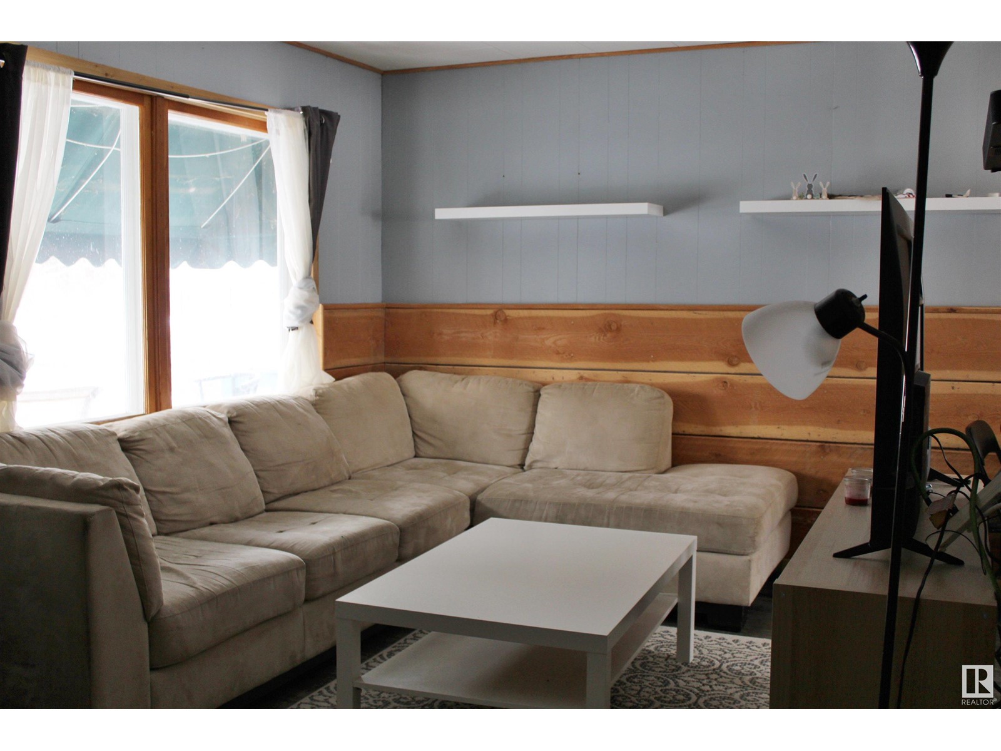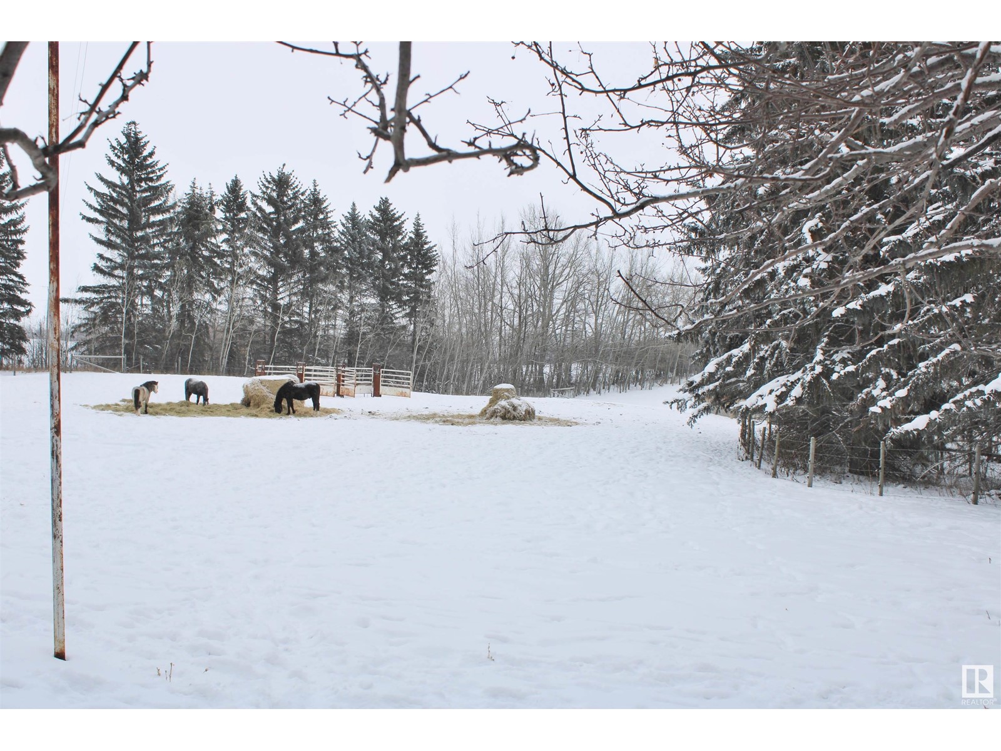6 Bedroom
5 Bathroom
1,765 ft2
Bungalow
Forced Air, In Floor Heating
Acreage
$1,349,900
79.48 acres with 2 Residences and minutes SW of Stony Plain! Main property is a 1700+ sq.ft. Walkout Bungalow was fully renovated from ground up in 2015. Open floor plan and vaulted cedar ceiling with Douglas fir beams. Kitchen with huge cooktop island, granite counters, Brazillian slate floors, double wall ovens, pantry wall and high end appliances. Bright, open dining & living area with hardwood floors. 3 bedrooms up 6pc main bath with cheater door to master & 1/2 bath off entry. Walkout level has 3 additional bedrooms (1 with 3pc ensuite), family room, 5pc bath & large laundry room with sink. Stamped concrete floors down with in-floor multizone heating. Second residence renovated in 2022 and is 700 sq.ft. with 2 bedrooms & full bath great for added revenue or multi-generational living. 45'x60' shop completed in 2018 is heated & has (3) 14' doors, 220v & mezzanine. Large hay barn/pole shed, multiple outbuildings for livestock & (2) waterers. Beautiful rolling land boarded by trees for privacy. (id:61585)
Property Details
|
MLS® Number
|
E4421821 |
|
Property Type
|
Single Family |
|
Features
|
Hillside, Private Setting, See Remarks, Rolling, Agriculture |
|
Parking Space Total
|
6 |
|
Structure
|
Deck, Dog Run - Fenced In, Fire Pit, Porch |
Building
|
Bathroom Total
|
5 |
|
Bedrooms Total
|
6 |
|
Appliances
|
Dishwasher, Freezer, Hood Fan, Satellite Dish, Storage Shed, Stove, Gas Stove(s), See Remarks, Dryer, Refrigerator |
|
Architectural Style
|
Bungalow |
|
Basement Development
|
Finished |
|
Basement Type
|
Full (finished) |
|
Ceiling Type
|
Open, Vaulted |
|
Constructed Date
|
1968 |
|
Construction Style Attachment
|
Detached |
|
Half Bath Total
|
1 |
|
Heating Type
|
Forced Air, In Floor Heating |
|
Stories Total
|
1 |
|
Size Interior
|
1,765 Ft2 |
|
Type
|
House |
Parking
Land
|
Acreage
|
Yes |
|
Fence Type
|
Fence |
|
Size Irregular
|
79.48 |
|
Size Total
|
79.48 Ac |
|
Size Total Text
|
79.48 Ac |
Rooms
| Level |
Type |
Length |
Width |
Dimensions |
|
Lower Level |
Family Room |
6.69 m |
7.13 m |
6.69 m x 7.13 m |
|
Lower Level |
Bedroom 4 |
4.82 m |
3.8 m |
4.82 m x 3.8 m |
|
Lower Level |
Bedroom 5 |
4.27 m |
3.45 m |
4.27 m x 3.45 m |
|
Lower Level |
Bedroom 6 |
4.27 m |
3.52 m |
4.27 m x 3.52 m |
|
Lower Level |
Laundry Room |
5.37 m |
2.07 m |
5.37 m x 2.07 m |
|
Main Level |
Living Room |
5.52 m |
4.11 m |
5.52 m x 4.11 m |
|
Main Level |
Dining Room |
4.53 m |
4.26 m |
4.53 m x 4.26 m |
|
Main Level |
Kitchen |
7.84 m |
3.52 m |
7.84 m x 3.52 m |
|
Main Level |
Primary Bedroom |
4.77 m |
3.55 m |
4.77 m x 3.55 m |
|
Main Level |
Bedroom 2 |
3.71 m |
3.12 m |
3.71 m x 3.12 m |
|
Main Level |
Bedroom 3 |
3.71 m |
3.12 m |
3.71 m x 3.12 m |


