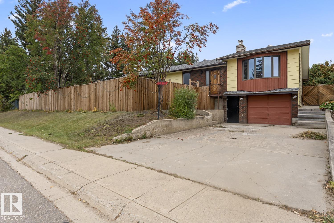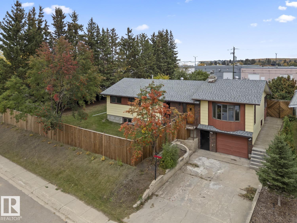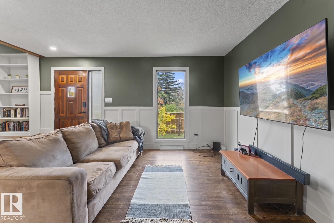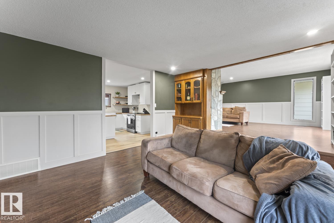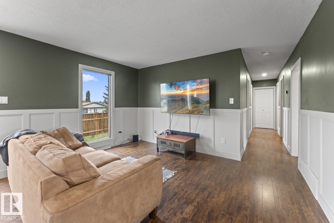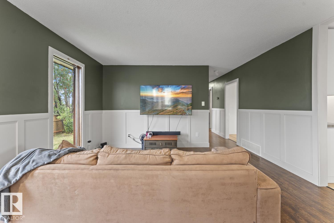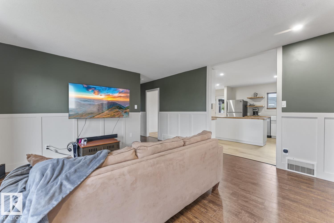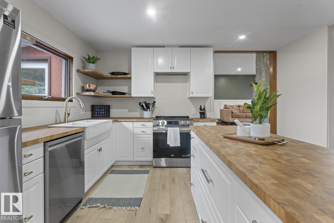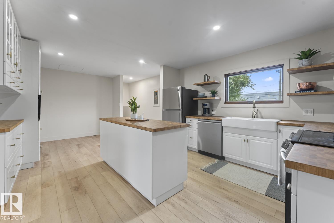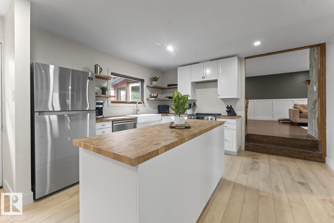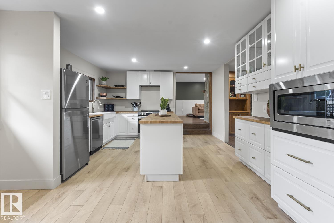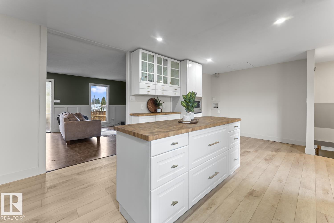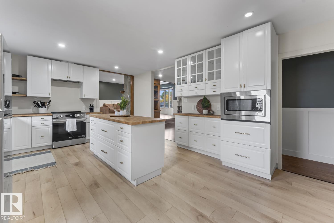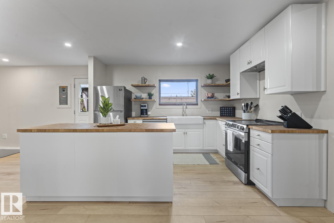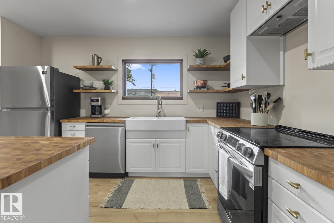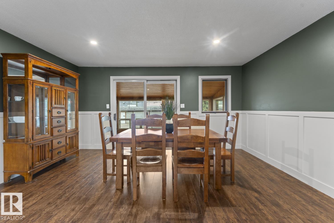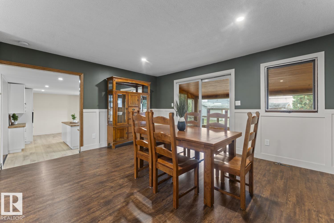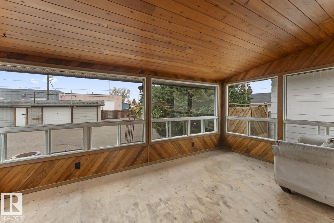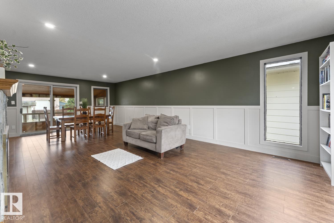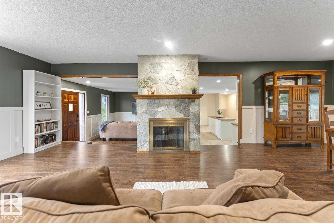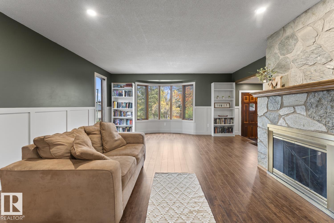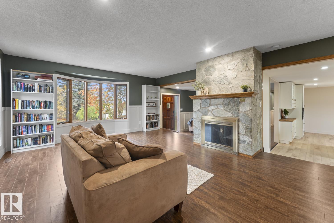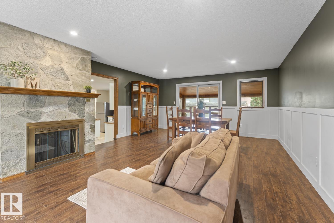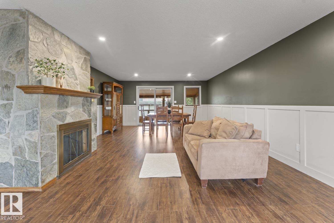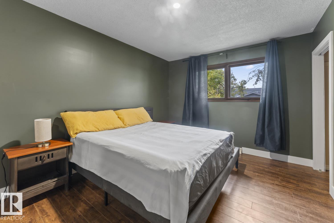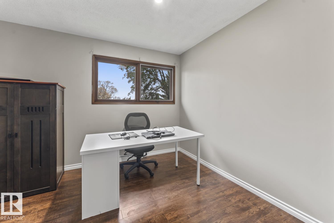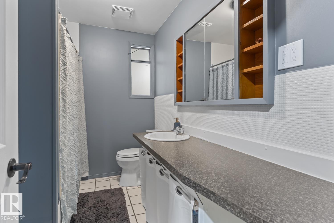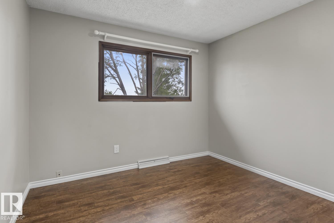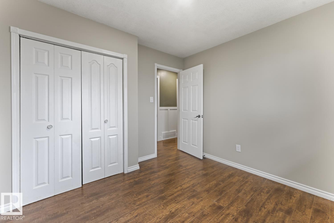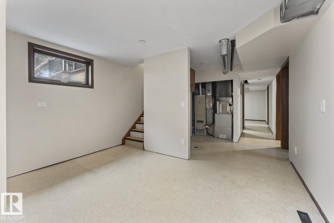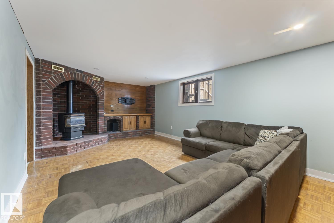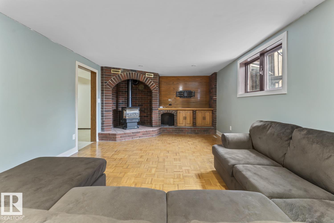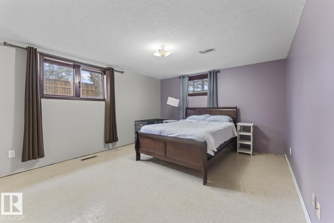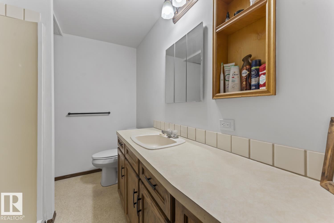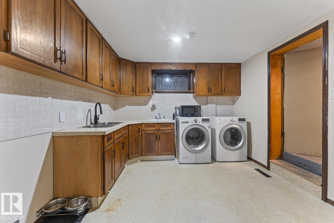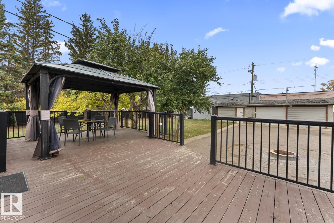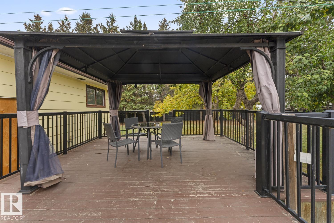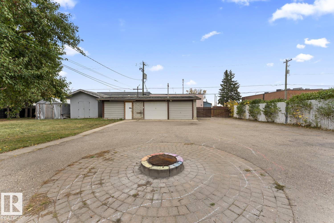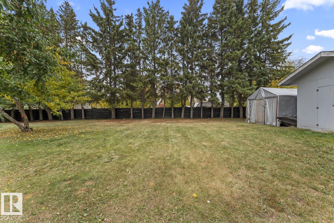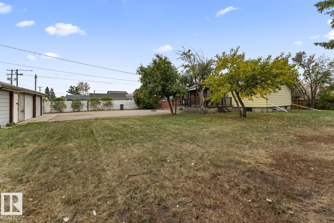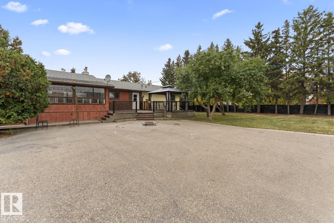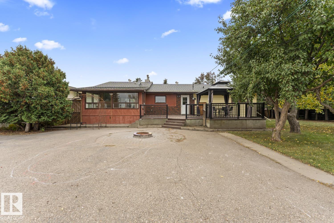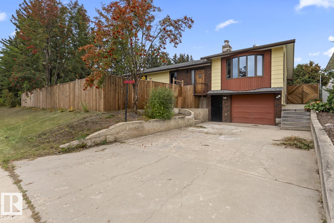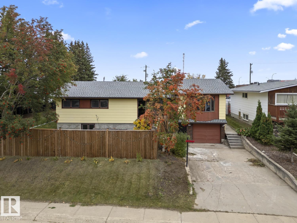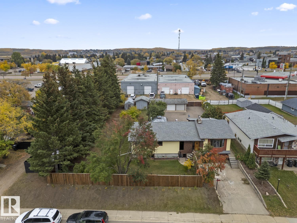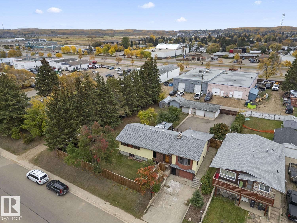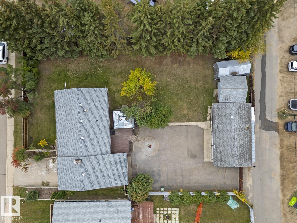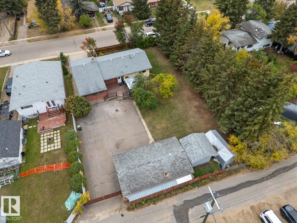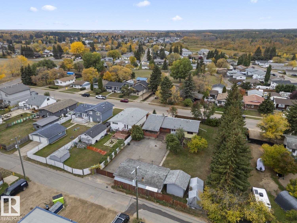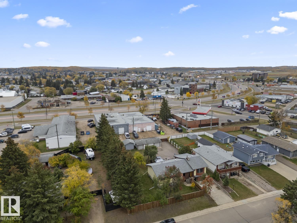4 Bedroom
2 Bathroom
1,575 ft2
Bungalow
Forced Air
$325,000
Looking for something not cookie cutter? Endless opportunities await with this 1575 SF bungalow, located in Cold Lake South, on a DOUBLE LOT. This home has had many recent upgrades including shingles, fencing, lighting and electrical, fresh paint and a brand new kitchen with new flooring. Main floor features formal living and dining room with access to 3 season sun room, large family room and brand new kitchen with gold accents, butcher block counters and floating shelves. 3 bedrooms on main level, all with new lighting plus 4pc bathroom. Fully finished basement has separate entry through attached single garage and features a large in-law suite with large family room, kitchen, 3pc bathroom and large 4th bedroom. Outside you will find a massive lot with gated back alley access, massive paved driveway with tons of room for parking including RV, a firepit, fully fenced grassy area, and a massive detached triple garage/shop with endless possibilities. (id:63502)
Property Details
|
MLS® Number
|
E4460476 |
|
Property Type
|
Single Family |
|
Neigbourhood
|
Cold Lake South |
|
Amenities Near By
|
Playground, Schools |
|
Features
|
Flat Site |
|
Structure
|
Deck |
Building
|
Bathroom Total
|
2 |
|
Bedrooms Total
|
4 |
|
Appliances
|
Dishwasher, Dryer, Garage Door Opener, Microwave, Refrigerator, Stove, Washer, Window Coverings |
|
Architectural Style
|
Bungalow |
|
Basement Development
|
Finished |
|
Basement Type
|
Full (finished) |
|
Constructed Date
|
1968 |
|
Construction Style Attachment
|
Detached |
|
Heating Type
|
Forced Air |
|
Stories Total
|
1 |
|
Size Interior
|
1,575 Ft2 |
|
Type
|
House |
Parking
|
Heated Garage
|
|
|
Attached Garage
|
|
|
Detached Garage
|
|
Land
|
Acreage
|
No |
|
Fence Type
|
Fence |
|
Land Amenities
|
Playground, Schools |
|
Size Irregular
|
1393.54 |
|
Size Total
|
1393.54 M2 |
|
Size Total Text
|
1393.54 M2 |
Rooms
| Level |
Type |
Length |
Width |
Dimensions |
|
Basement |
Bedroom 4 |
|
|
Measurements not available |
|
Basement |
Second Kitchen |
|
|
Measurements not available |
|
Main Level |
Living Room |
|
|
Measurements not available |
|
Main Level |
Dining Room |
|
|
Measurements not available |
|
Main Level |
Kitchen |
|
|
Measurements not available |
|
Main Level |
Family Room |
|
|
Measurements not available |
|
Main Level |
Primary Bedroom |
|
|
Measurements not available |
|
Main Level |
Bedroom 2 |
|
|
Measurements not available |
|
Main Level |
Bedroom 3 |
|
|
Measurements not available |
