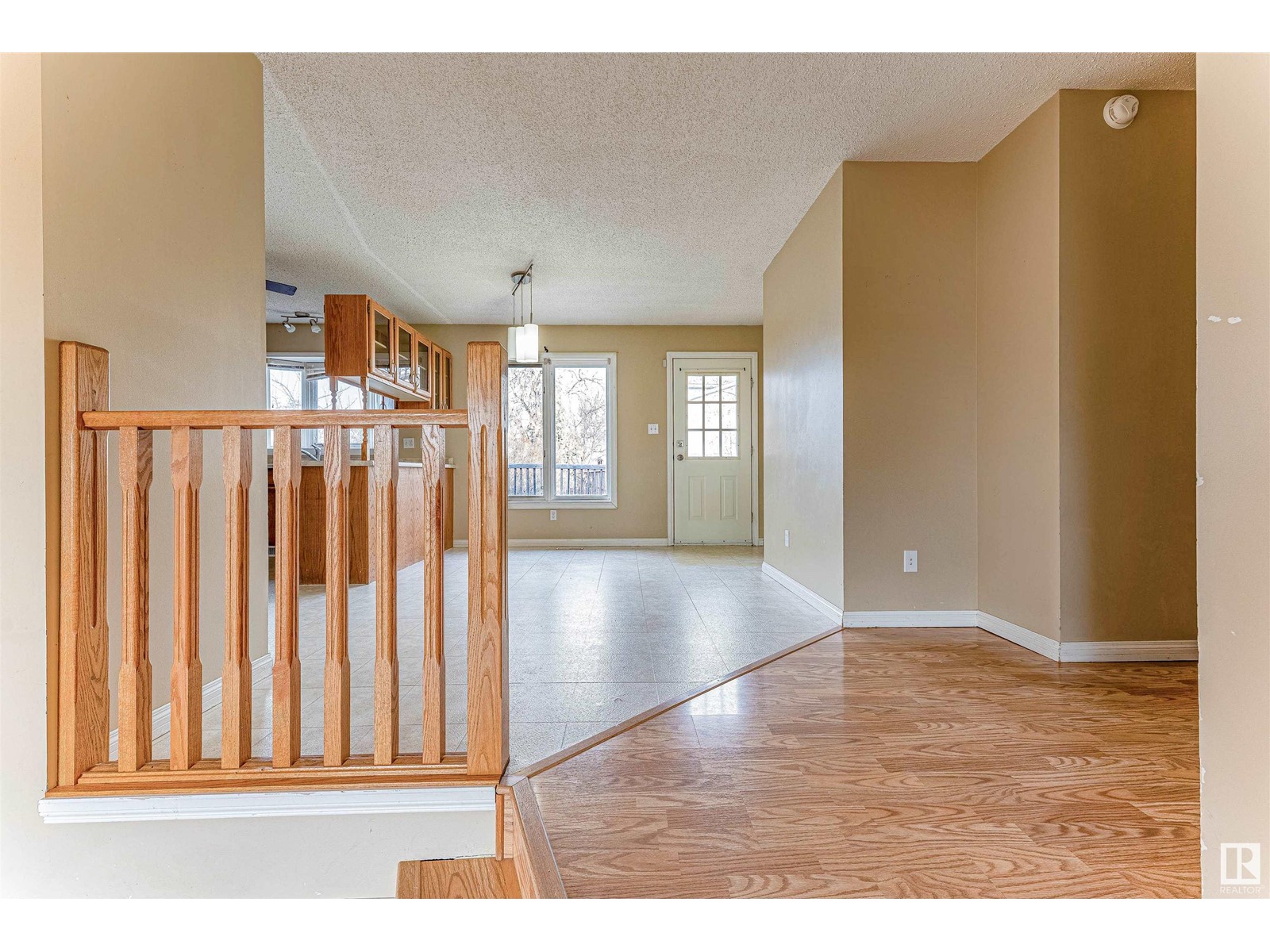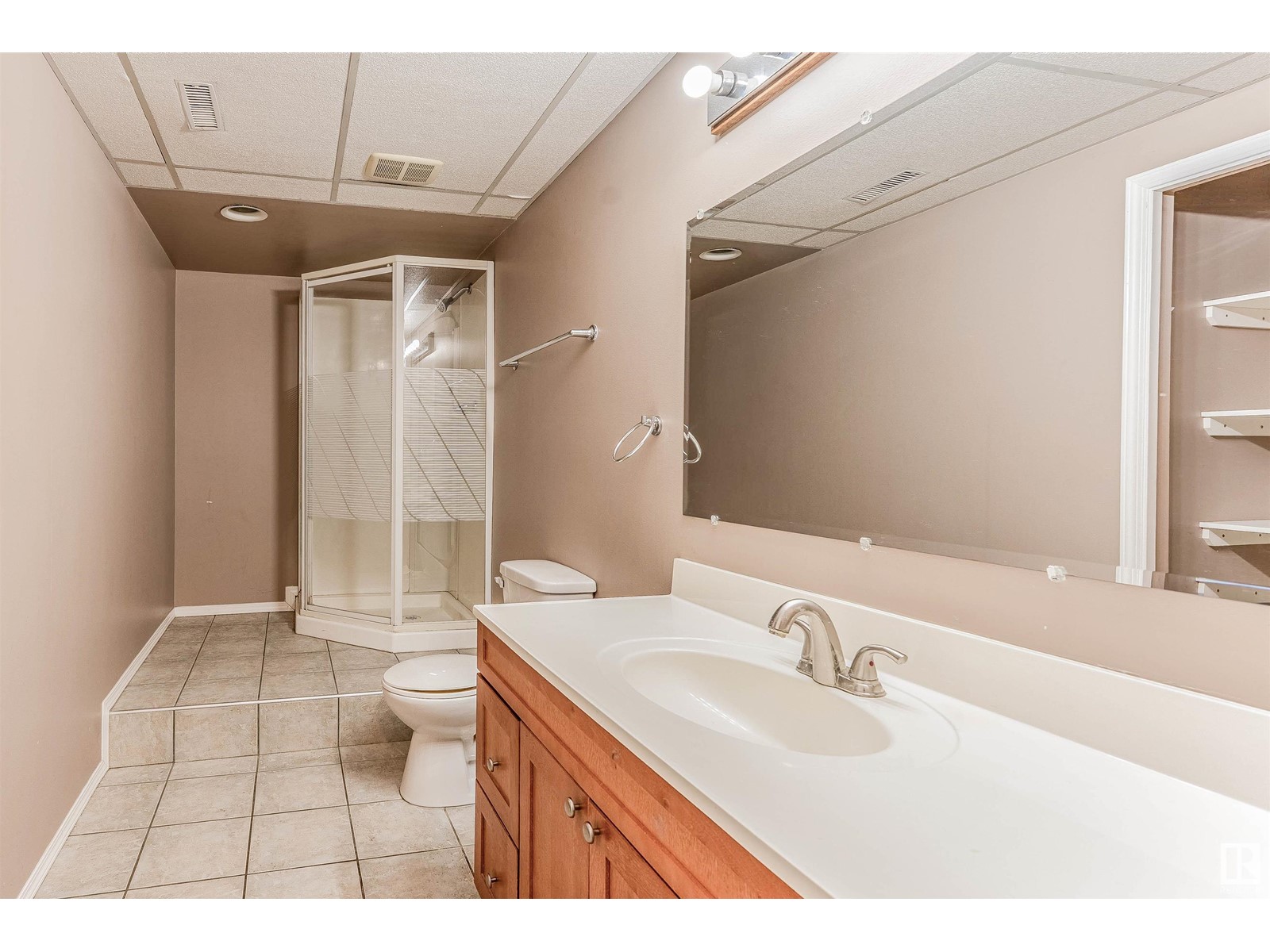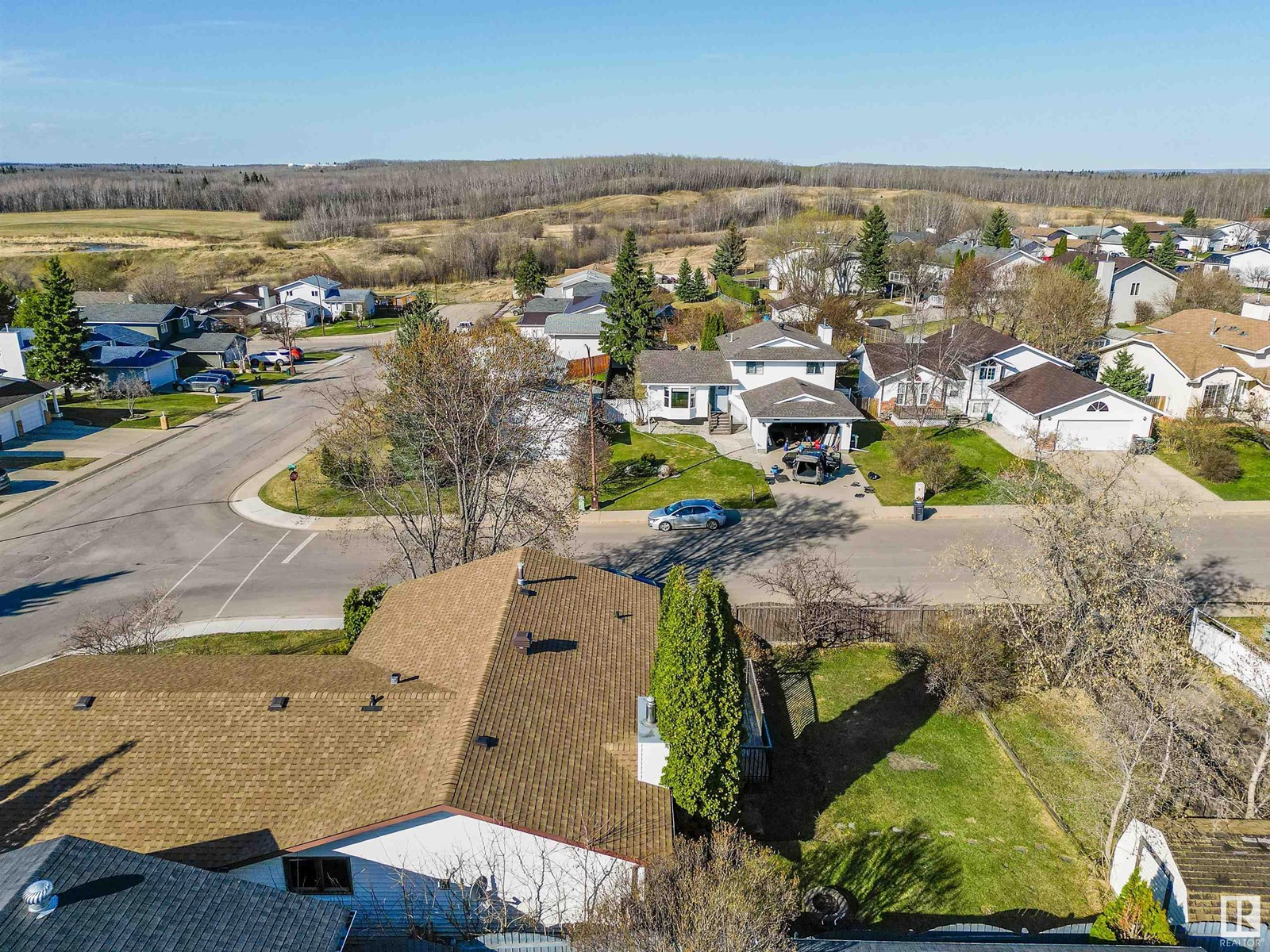5219 41 St Cold Lake, Alberta T9M 2A4
$249,900
This 4 bedroom home with double car garage sits on a large corner lot. It has been tenant occupied for the last 4 years, and needs some TLC, but it is a solid home of at least 1200 sqft., with 3 bedrooms upstairs & another downstairs. There is a massive amount of storage space in the furnace room [17.6'x12.6'], that could be converted into a large den area. The family room is a spacious 24'x13' & has space for a 'bar' with sink. There is additional under stair storage. You can walk in from the 28'x20' garage into the basement, past the laundry & huge 3/4 bath, right up the stairs to the main floor. The backyard is fenced, & has a 10'x12' shed as well as a 16'x12' back deck. Gas fireplace & appliances sold in as is condition. (id:61585)
Property Details
| MLS® Number | E4434464 |
| Property Type | Single Family |
| Neigbourhood | Brady Heights |
| Amenities Near By | Playground, Public Transit, Schools, Shopping |
| Features | Corner Site, Flat Site |
| Structure | Deck, Fire Pit |
Building
| Bathroom Total | 2 |
| Bedrooms Total | 4 |
| Appliances | Dishwasher, Dryer, Refrigerator, Stove, Washer |
| Architectural Style | Bungalow |
| Basement Development | Finished |
| Basement Type | Full (finished) |
| Constructed Date | 1986 |
| Construction Style Attachment | Detached |
| Fireplace Fuel | Gas |
| Fireplace Present | Yes |
| Fireplace Type | Insert |
| Heating Type | Forced Air |
| Stories Total | 1 |
| Size Interior | 1,200 Ft2 |
| Type | House |
Parking
| Attached Garage | |
| Parking Pad |
Land
| Acreage | No |
| Fence Type | Fence |
| Land Amenities | Playground, Public Transit, Schools, Shopping |
| Size Irregular | 614 |
| Size Total | 614 M2 |
| Size Total Text | 614 M2 |
Rooms
| Level | Type | Length | Width | Dimensions |
|---|---|---|---|---|
| Basement | Family Room | 24' x 13' | ||
| Basement | Bedroom 4 | 14' x 8' | ||
| Basement | Utility Room | 5' x 8'9" | ||
| Basement | Storage | 17'6" x 12'6" | ||
| Basement | Laundry Room | 7'10' x 12'10 | ||
| Main Level | Living Room | 14' x 15' | ||
| Main Level | Dining Room | 10' x 10' | ||
| Main Level | Kitchen | 9' x 11'6" | ||
| Main Level | Primary Bedroom | 16' x 11' | ||
| Main Level | Bedroom 2 | 11' x 9' | ||
| Main Level | Bedroom 3 | 11' x 9'10" |
Contact Us
Contact us for more information

Kelly Baker
Broker
(780) 661-2098
kellybaker.coldlake.realestate/
twitter.com/Remaxkellybaker
www.facebook.com/coldlakerealtor/
ca.linkedin.com/in/kelly-baker-189237127
www.youtube.com/watch?v=4JbKV5qU-9g
5314 55 St
Cold Lake, Alberta T9M 1R3
(780) 661-7653
(780) 661-2098
www.coldlake.realestate/







































