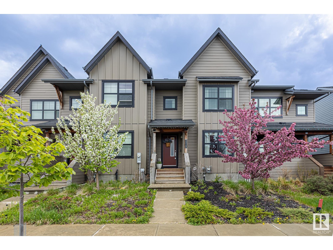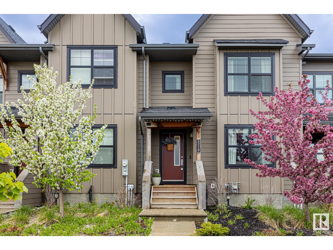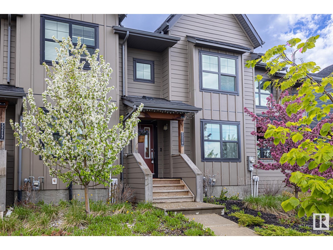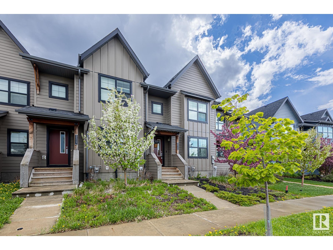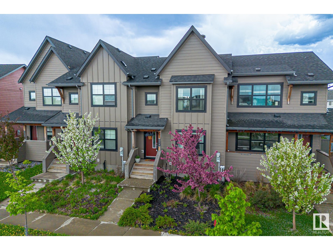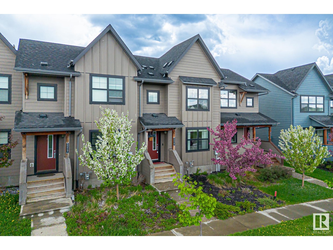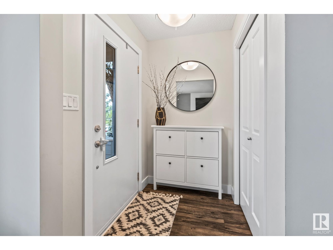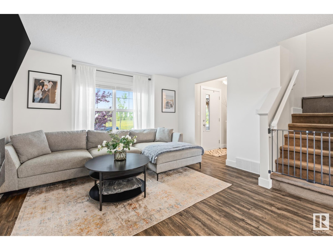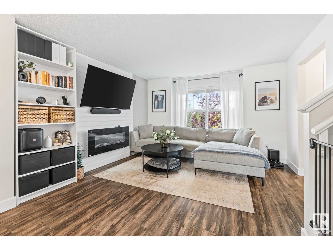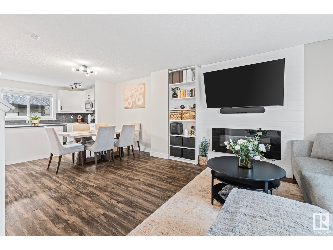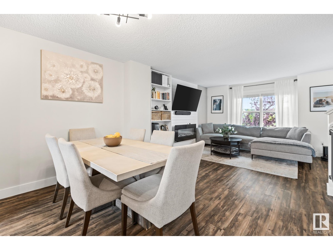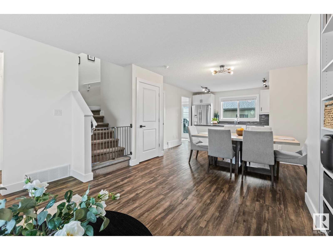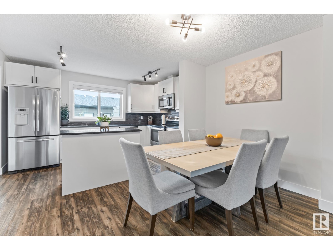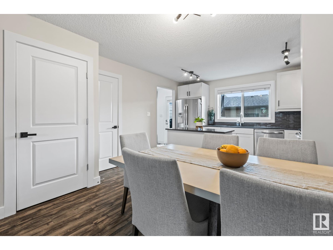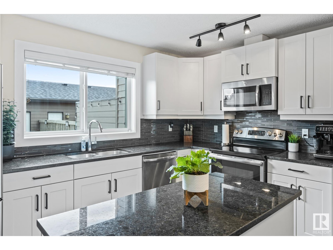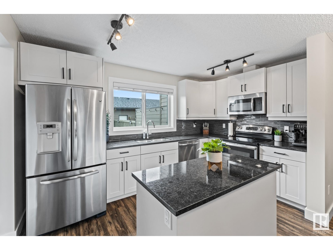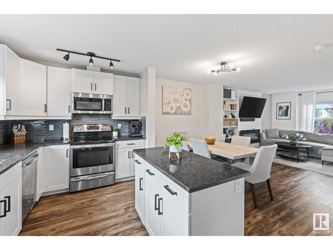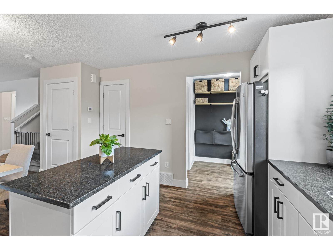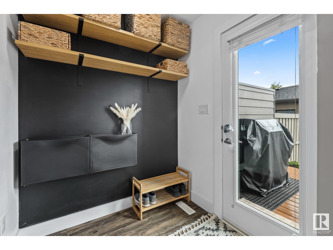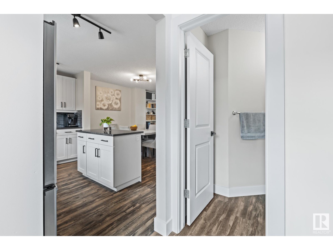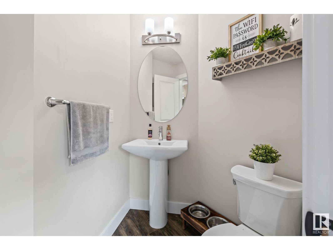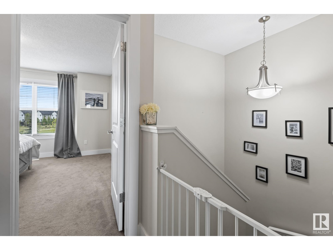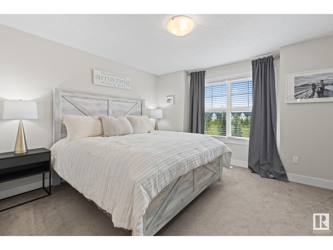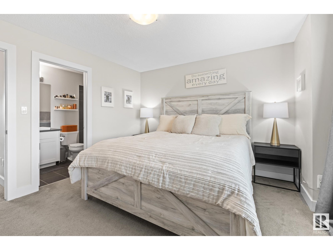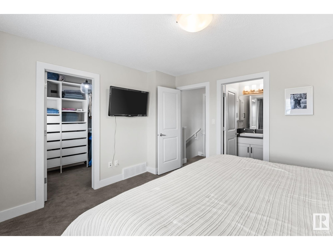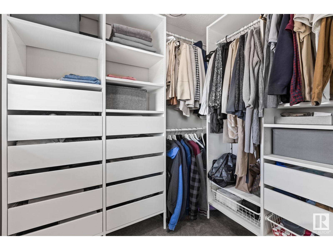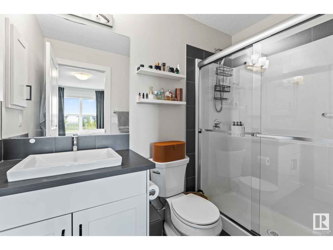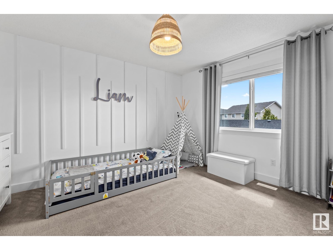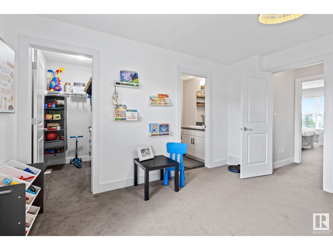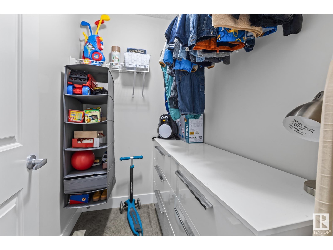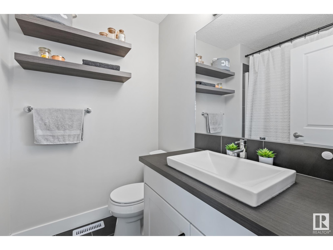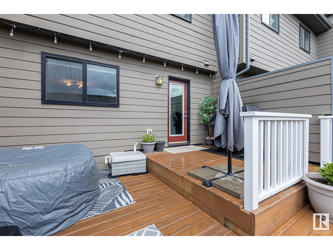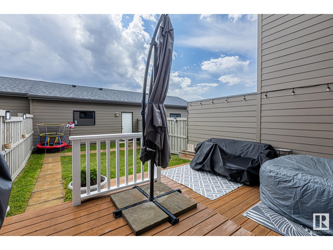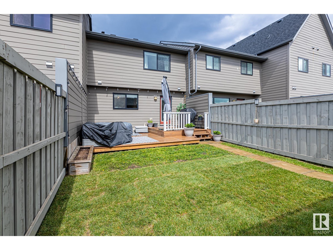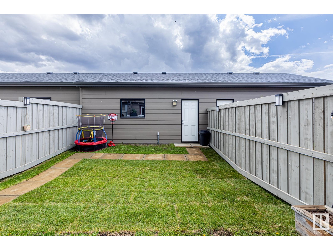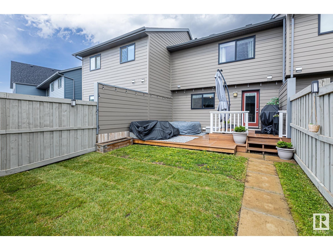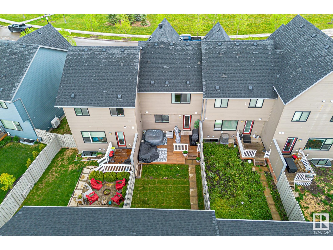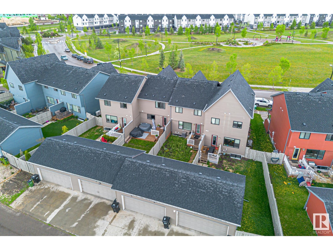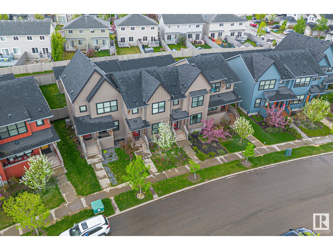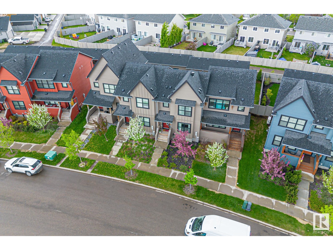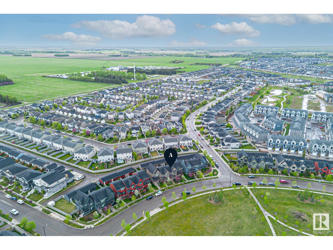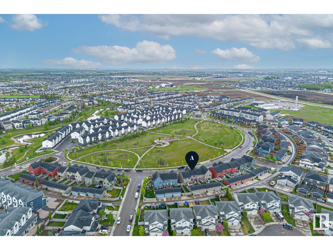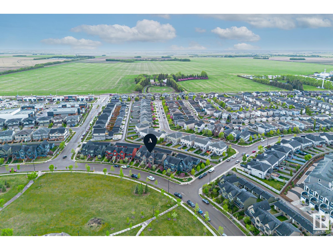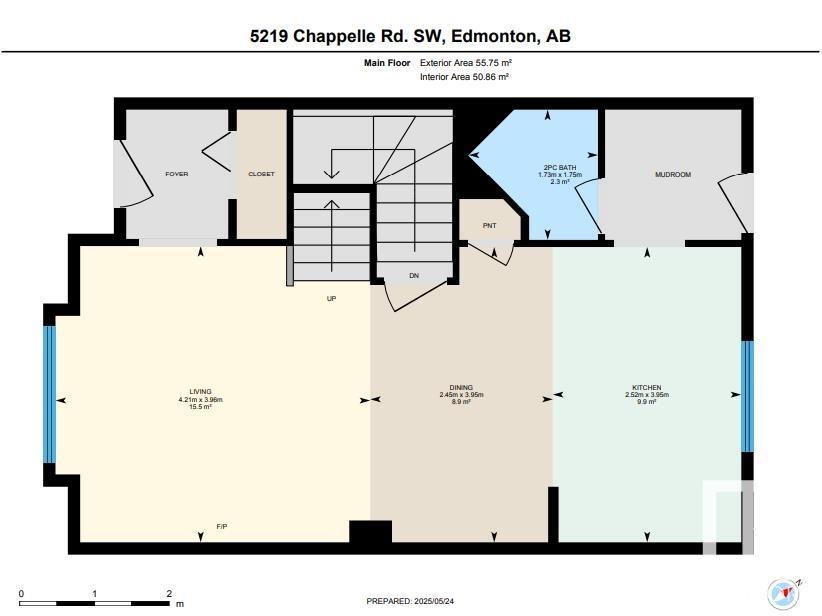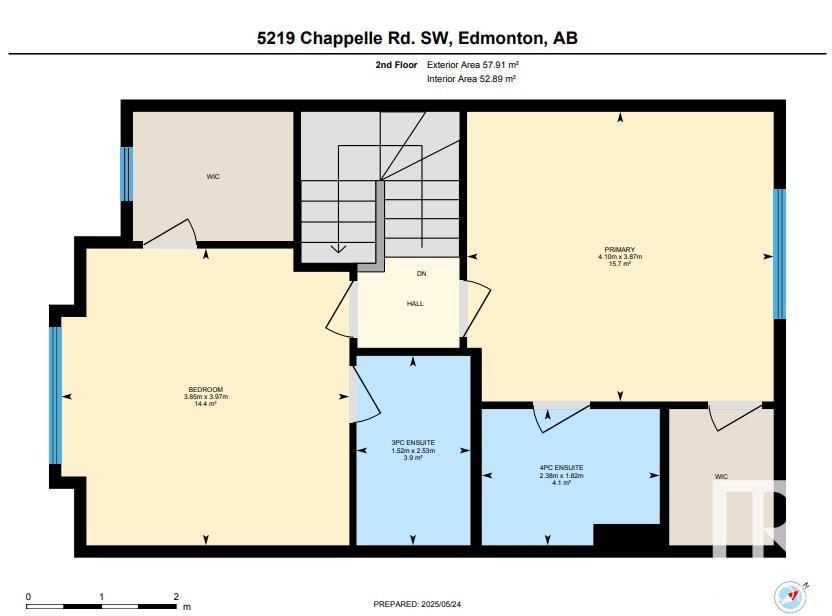5219 Chappelle Rd Sw Edmonton, Alberta T6W 2B1
$409,900
Welcome to the beautiful community of Chappelle! This 2 bed, 2.5 bath home with NO CONDO FEES is the perfect starter home or investment. As you enter the property, you are greeted by an open concept living space that flows thoughtfully from the living area to dining space and into the gourmet kitchen. Featuring granite countertops, a tile backsplash, stainless steel appliances, and a central island, this kitchen is a chef's dream. A convenient half bath and direct access to the yard complete the main floor. Upstairs features 2 primary suites, both with their own ensuite bath as well as a large WIC in both rooms. The unfinished basement is ready for your personal touch, with space to add a rec room, gym, or home office. Step outside to a fully fenced, private backyard with a spacious deck and gas BBQ hookup. Additional features of this home include a park directly out front, a double detached garage, quick access to shopping centers & amenities, 41st Ave SW and public transit. (id:61585)
Property Details
| MLS® Number | E4439064 |
| Property Type | Single Family |
| Neigbourhood | Chappelle Area |
| Amenities Near By | Airport, Golf Course, Playground, Schools, Shopping |
| Features | See Remarks, No Smoking Home |
| Structure | Deck |
Building
| Bathroom Total | 3 |
| Bedrooms Total | 2 |
| Appliances | Dishwasher, Dryer, Garage Door Opener Remote(s), Garage Door Opener, Microwave Range Hood Combo, Refrigerator, Stove, Washer, Window Coverings, See Remarks |
| Basement Development | Unfinished |
| Basement Type | Full (unfinished) |
| Constructed Date | 2015 |
| Construction Style Attachment | Attached |
| Fireplace Fuel | Electric |
| Fireplace Present | Yes |
| Fireplace Type | Unknown |
| Half Bath Total | 1 |
| Heating Type | Forced Air |
| Stories Total | 2 |
| Size Interior | 1,224 Ft2 |
| Type | Row / Townhouse |
Parking
| Detached Garage |
Land
| Acreage | No |
| Fence Type | Fence |
| Land Amenities | Airport, Golf Course, Playground, Schools, Shopping |
| Size Irregular | 213.56 |
| Size Total | 213.56 M2 |
| Size Total Text | 213.56 M2 |
Rooms
| Level | Type | Length | Width | Dimensions |
|---|---|---|---|---|
| Main Level | Living Room | Measurements not available | ||
| Main Level | Dining Room | Measurements not available | ||
| Main Level | Kitchen | Measurements not available | ||
| Upper Level | Primary Bedroom | Measurements not available | ||
| Upper Level | Bedroom 2 | Measurements not available |
Contact Us
Contact us for more information
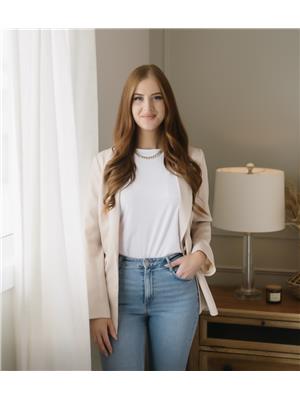
Alyssa Kasko
Associate
www.youtube.com/embed/htp33k4-ea0
www.youtube.com/embed/htp33k4-ea0
5954 Gateway Blvd Nw
Edmonton, Alberta T6H 2H6
(780) 439-3300
