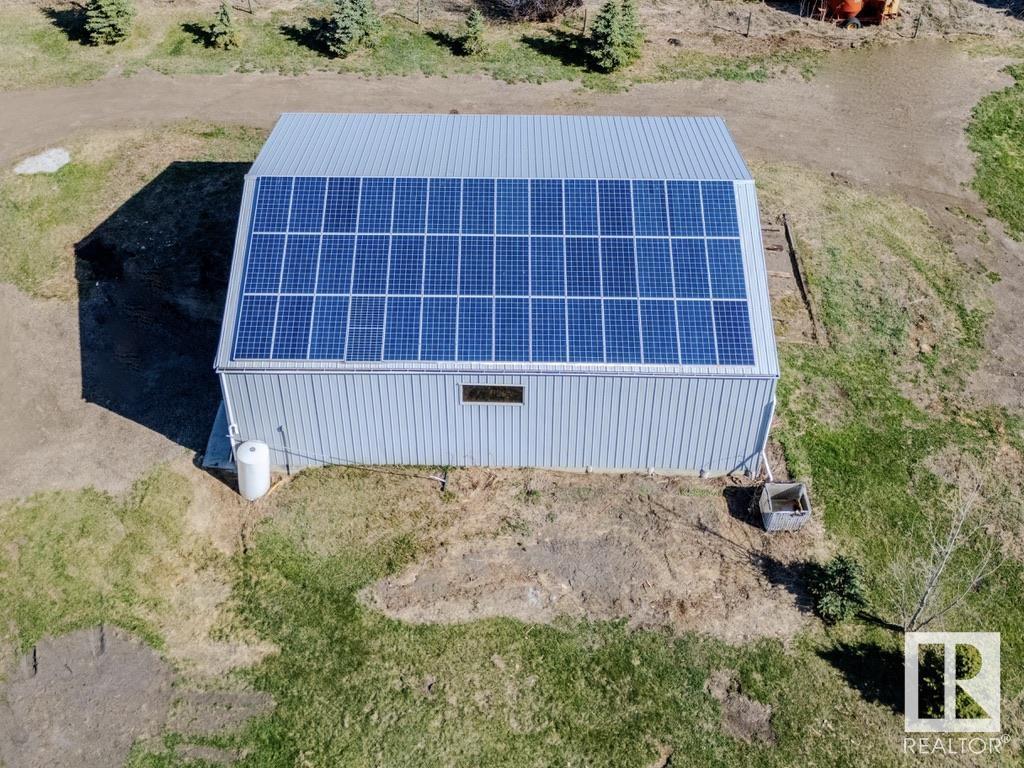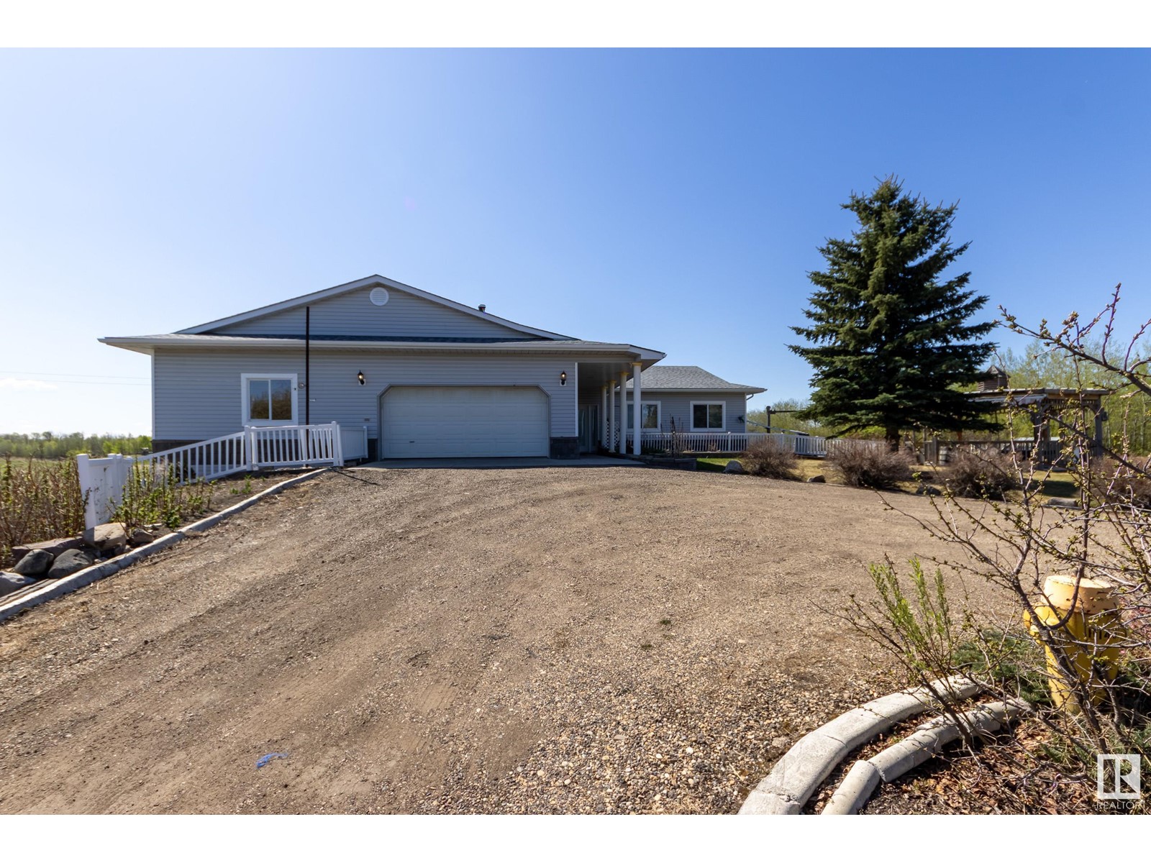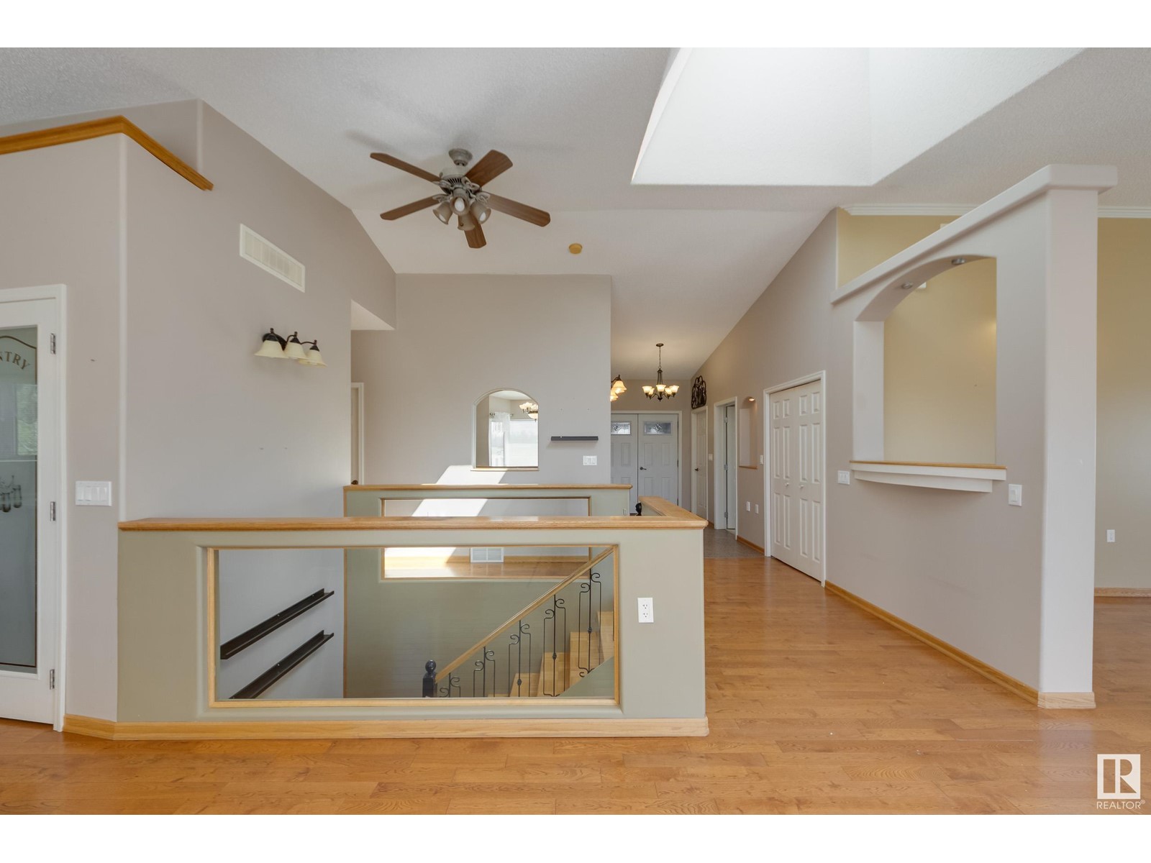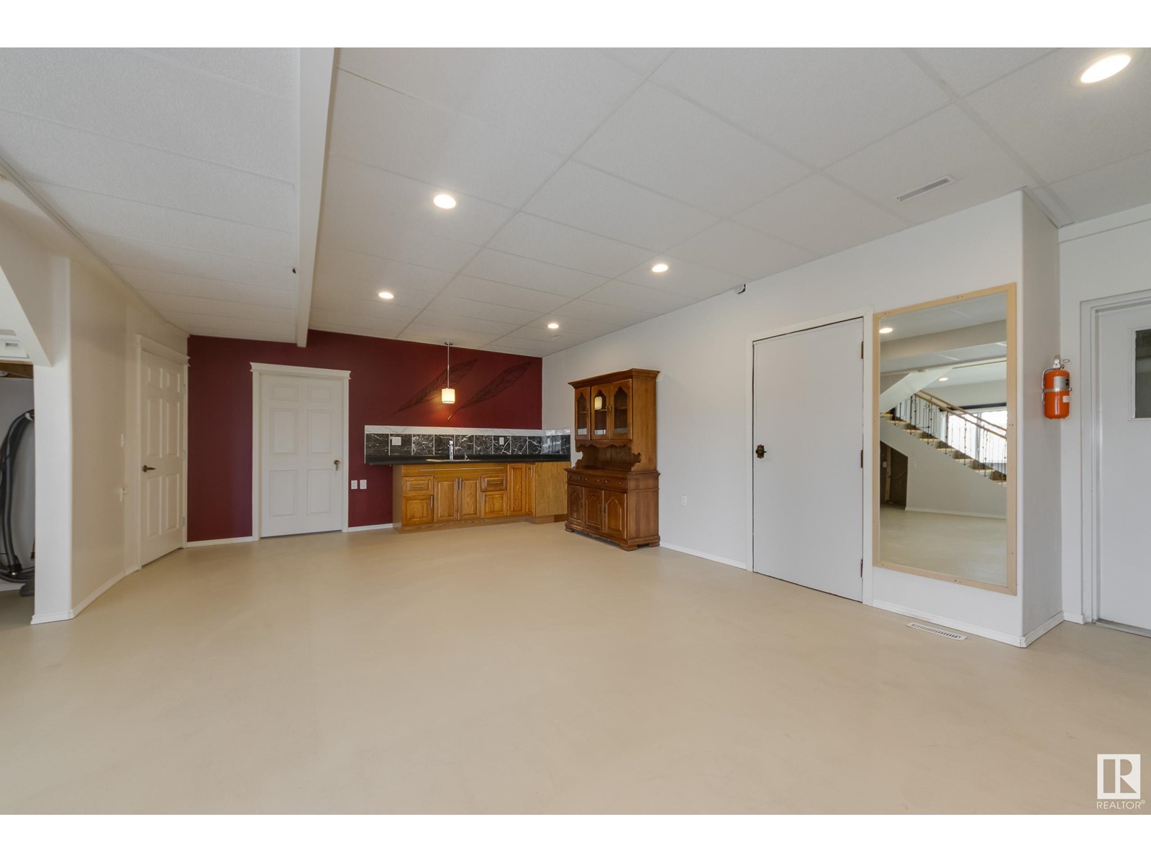52229 Rge Road 225 Rural Strathcona County, Alberta T8C 1C7
$999,900
Custom Walkout Bungalow on 5+ Acres with Geothermal, Solar & Massive Shop – Just 4.5 km from Sherwood Park! Not in a subdivision, this one-of-a-kind, energy-efficient walkout bungalow offers the perfect mix of space, privacy, & sustainability. The home features an ICF foundation, 12” thick walls for exceptional insulation, Geothermal heating, & solar panels that significantly offset utility costs. The main living area is bright & open with vaulted ceilings, a large skylight, & south-facing windows. Three bedrms are on the main, including a spacious primary suite. The large deck lets you take in the beautiful natural surroundings. The finished walkout has a 4th bedrm, office, full bath & Family rm. Car lovers & hobbyists will appreciate the oversized garage with epoxy floors & parking for four vehicles. The huge heated workshop offers even more functionality. Whether you're looking to run a business, enjoy hobby farming, have horses or simply want to live efficiently this property has unlimited potential! (id:61585)
Open House
This property has open houses!
1:00 pm
Ends at:3:00 pm
Property Details
| MLS® Number | E4435103 |
| Property Type | Single Family |
| Features | See Remarks, Rolling, No Animal Home, No Smoking Home, Skylight |
Building
| Bathroom Total | 3 |
| Bedrooms Total | 4 |
| Amenities | Ceiling - 10ft, Vinyl Windows |
| Appliances | Dishwasher, Dryer, Freezer, Microwave Range Hood Combo, Refrigerator, Storage Shed, Stove, Washer, Window Coverings |
| Architectural Style | Hillside Bungalow |
| Basement Development | Finished |
| Basement Type | Full (finished) |
| Ceiling Type | Vaulted |
| Constructed Date | 2005 |
| Construction Status | Insulation Upgraded |
| Construction Style Attachment | Detached |
| Fireplace Fuel | Wood |
| Fireplace Present | Yes |
| Fireplace Type | Unknown |
| Heating Type | Heat Pump |
| Stories Total | 1 |
| Size Interior | 1,980 Ft2 |
| Type | House |
Parking
| Heated Garage | |
| Oversize | |
| Attached Garage |
Land
| Acreage | Yes |
| Size Irregular | 5.26 |
| Size Total | 5.26 Ac |
| Size Total Text | 5.26 Ac |
| Surface Water | Ponds |
Rooms
| Level | Type | Length | Width | Dimensions |
|---|---|---|---|---|
| Basement | Hobby Room | 10.95 m | 7.31 m | 10.95 m x 7.31 m |
| Basement | Office | 3.16 m | 4.14 m | 3.16 m x 4.14 m |
| Lower Level | Family Room | 4.77 m | 12.52 m | 4.77 m x 12.52 m |
| Lower Level | Bedroom 4 | 4.78 m | 3.79 m | 4.78 m x 3.79 m |
| Lower Level | Cold Room | 2.24 m | 2.15 m | 2.24 m x 2.15 m |
| Lower Level | Second Kitchen | 4.85 m | 10.17 m | 4.85 m x 10.17 m |
| Upper Level | Living Room | 4.79 m | 7.12 m | 4.79 m x 7.12 m |
| Upper Level | Dining Room | 2.7 m | 4.5 m | 2.7 m x 4.5 m |
| Upper Level | Kitchen | 3.79 m | 4.5 m | 3.79 m x 4.5 m |
| Upper Level | Primary Bedroom | 6.5 m | 3.32 m | 6.5 m x 3.32 m |
| Upper Level | Bedroom 2 | 3.67 m | 2.99 m | 3.67 m x 2.99 m |
| Upper Level | Bedroom 3 | 3.13 m | 3.43 m | 3.13 m x 3.43 m |
| Upper Level | Laundry Room | 2.53 m | 2.09 m | 2.53 m x 2.09 m |
Contact Us
Contact us for more information

Clint B. Kilkenny
Associate
www.trustedrealtygroup.ca/
www.facebook.com/trustedrealtygroup.ca
www.linkedin.com/in/clint-kilkenny-b7595746/
www.youtube.com/@trustedrealtygroup6242
312 Saddleback Rd
Edmonton, Alberta T6J 4R7
(780) 434-4700
(780) 436-9902

































































