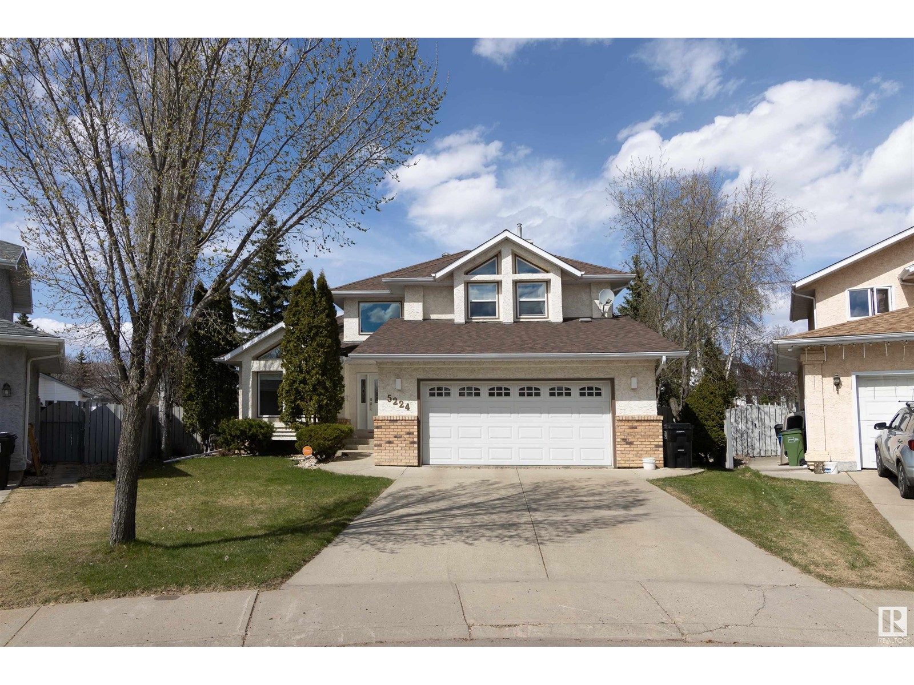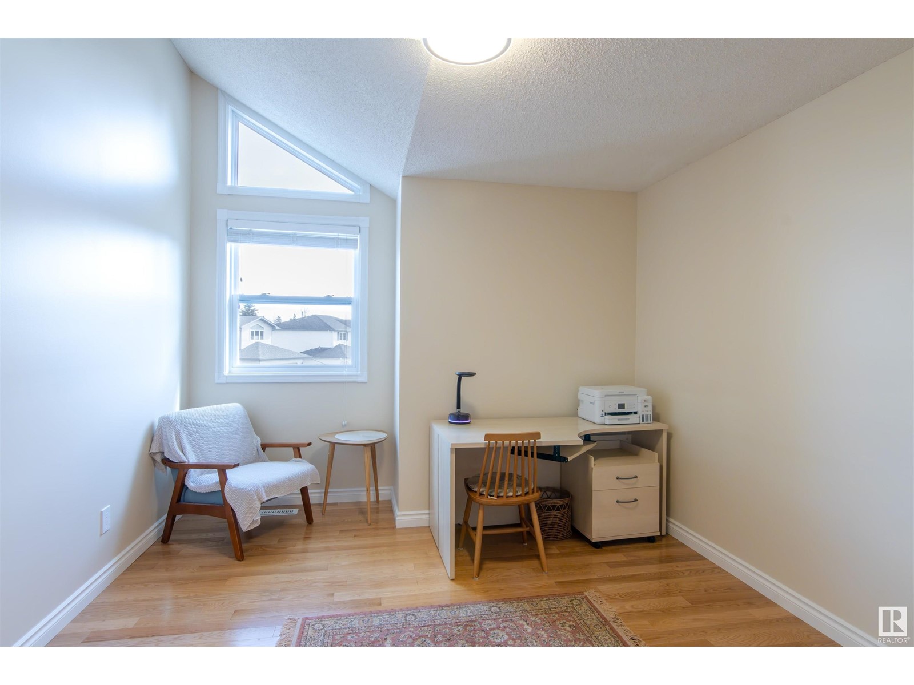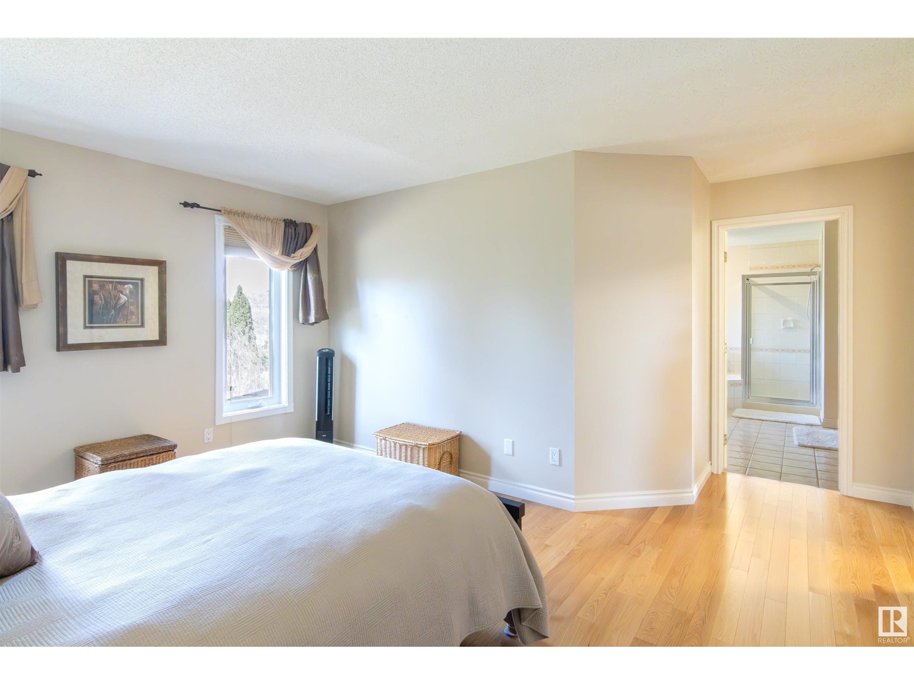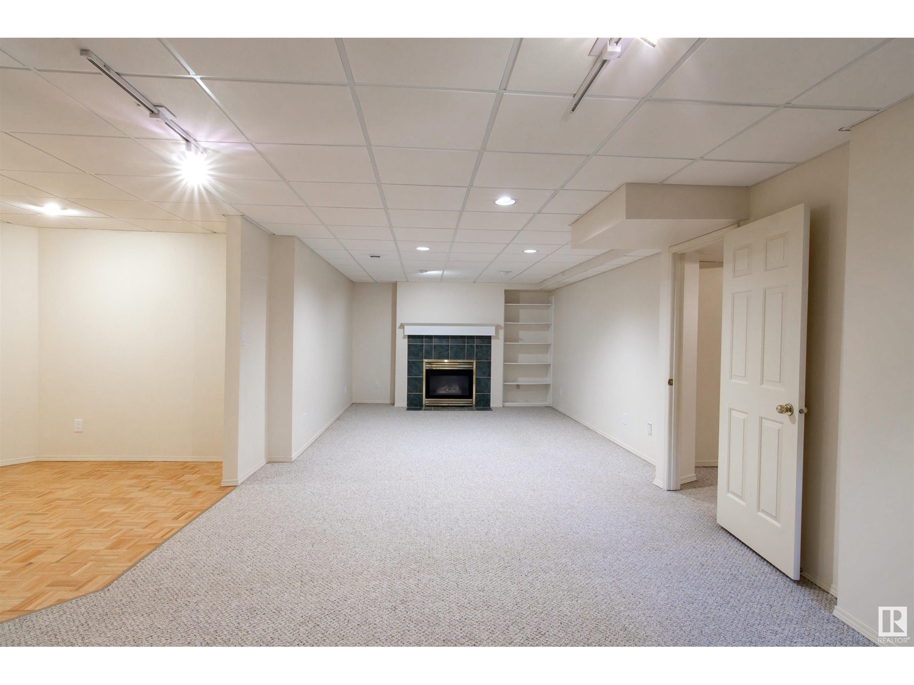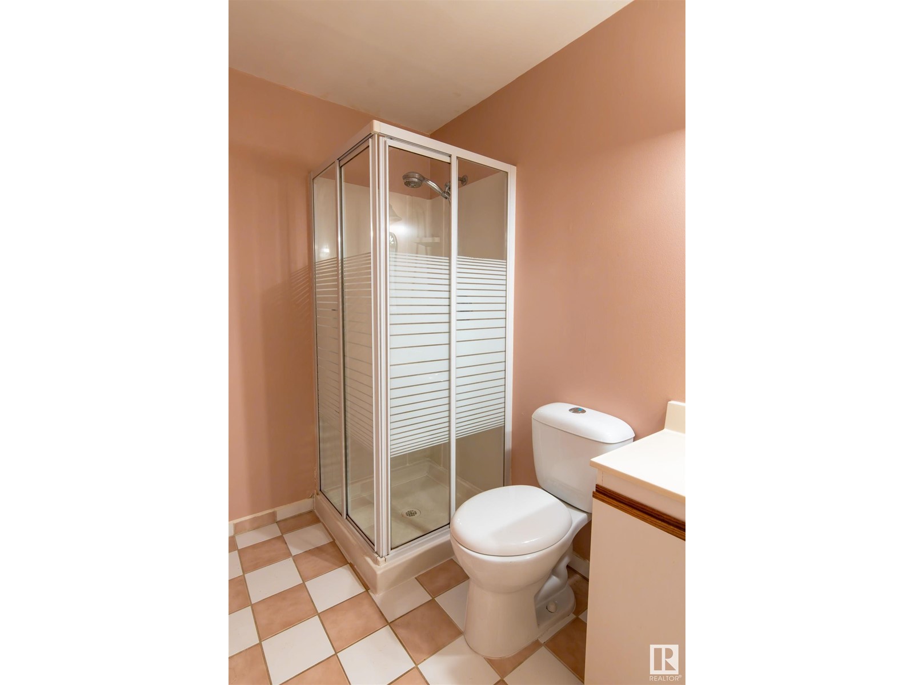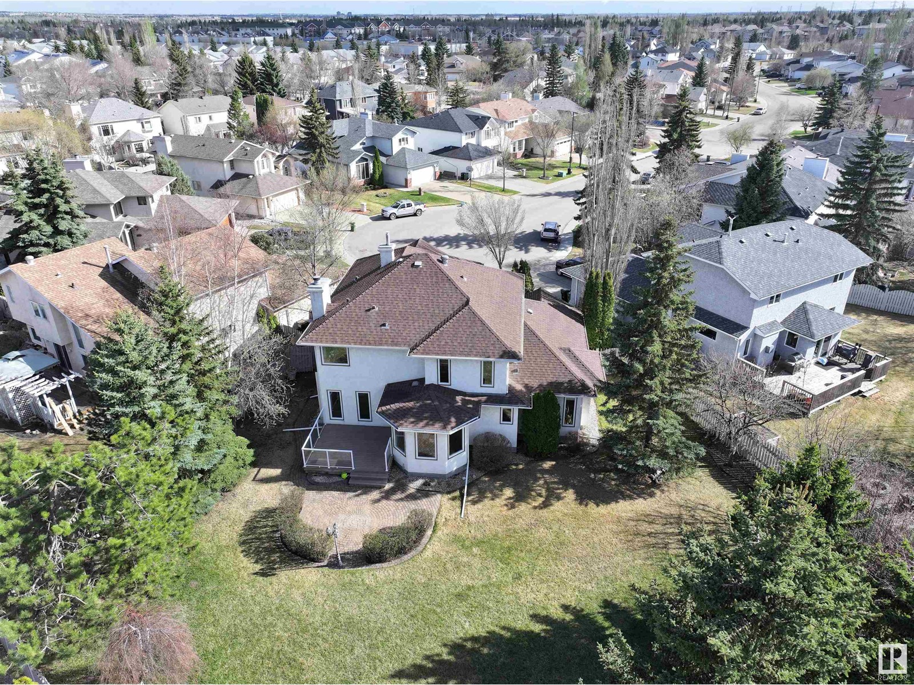5224 186 St Nw Edmonton, Alberta T6M 2G4
$684,888
Where to begin??!! This stunning 2530 sqft 2 storey, 5 bedroom, 3.5 baths, home in prestigious Jamieson Place is the one you've been waiting for! Situated on one of the largest pie shaped lots in the area (1077 m squared), which is absolutely gorgeous! Sunshine around the house all day! Upon entry, you are welcomed with grand vaulted ceilings, attractive staircase, gleaming hardwood floors throughout, granite counter tops, new stainless steel appliances, all new windows, new shingles, 2 newer furnaces and hot water tank. 3 nice sized bedrooms above, with 2 beds in basement. Den on main floor. Fully finished basement with rough in kitchen plumbing. Double, oversized attached garage. This home is absolutely beautiful and sparkling clean. All you have to do is move in. Perfect for the large or growing family. Steps to many schools, shopping, restaurants and transportation. Many walking trails. Too many details to list. (id:61585)
Open House
This property has open houses!
1:00 pm
Ends at:3:00 pm
Property Details
| MLS® Number | E4433959 |
| Property Type | Single Family |
| Neigbourhood | Jamieson Place |
| Amenities Near By | Golf Course, Playground, Public Transit, Schools, Shopping |
| Features | Cul-de-sac, See Remarks, No Animal Home, No Smoking Home |
| Structure | Deck |
Building
| Bathroom Total | 4 |
| Bedrooms Total | 5 |
| Amenities | Ceiling - 10ft |
| Appliances | Dishwasher, Dryer, Garage Door Opener Remote(s), Garage Door Opener, Refrigerator, Stove, Central Vacuum, Washer, Window Coverings |
| Basement Development | Finished |
| Basement Type | Full (finished) |
| Ceiling Type | Vaulted |
| Constructed Date | 1989 |
| Construction Style Attachment | Detached |
| Fireplace Fuel | Gas |
| Fireplace Present | Yes |
| Fireplace Type | Unknown |
| Half Bath Total | 1 |
| Heating Type | Forced Air |
| Stories Total | 2 |
| Size Interior | 2,522 Ft2 |
| Type | House |
Parking
| Attached Garage |
Land
| Acreage | No |
| Fence Type | Fence |
| Land Amenities | Golf Course, Playground, Public Transit, Schools, Shopping |
| Size Irregular | 1077.1 |
| Size Total | 1077.1 M2 |
| Size Total Text | 1077.1 M2 |
Rooms
| Level | Type | Length | Width | Dimensions |
|---|---|---|---|---|
| Basement | Bedroom 4 | 4.7 m | 3.55 m | 4.7 m x 3.55 m |
| Basement | Bedroom 5 | 3.11 m | 3.1 m | 3.11 m x 3.1 m |
| Basement | Recreation Room | 7.03 m | 9.56 m | 7.03 m x 9.56 m |
| Basement | Utility Room | 3.05 m | 4.15 m | 3.05 m x 4.15 m |
| Main Level | Living Room | 6.08 m | 3.74 m | 6.08 m x 3.74 m |
| Main Level | Dining Room | 3.36 m | 3.66 m | 3.36 m x 3.66 m |
| Main Level | Kitchen | 4.39 m | 4.83 m | 4.39 m x 4.83 m |
| Main Level | Family Room | 3.97 m | 5.03 m | 3.97 m x 5.03 m |
| Main Level | Den | 3.2 m | 3.82 m | 3.2 m x 3.82 m |
| Main Level | Breakfast | 3.82 m | 3.36 m | 3.82 m x 3.36 m |
| Upper Level | Primary Bedroom | 4.48 m | 5.1 m | 4.48 m x 5.1 m |
| Upper Level | Bedroom 2 | 4.57 m | 3.33 m | 4.57 m x 3.33 m |
| Upper Level | Bedroom 3 | 4.61 m | 3.84 m | 4.61 m x 3.84 m |
Contact Us
Contact us for more information

Peter F. Estephan
Associate
(780) 406-8777
peterestephan.com/
8104 160 Ave Nw
Edmonton, Alberta T5Z 3J8
(780) 406-4000
(780) 406-8777
