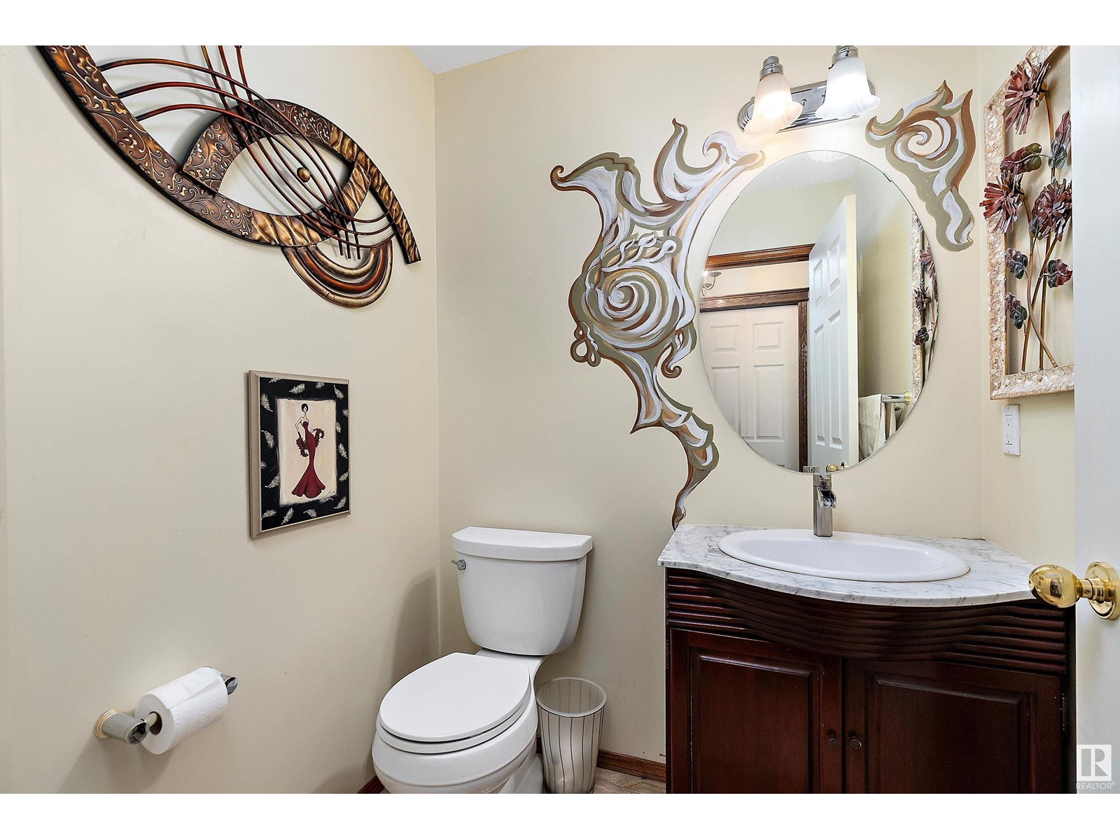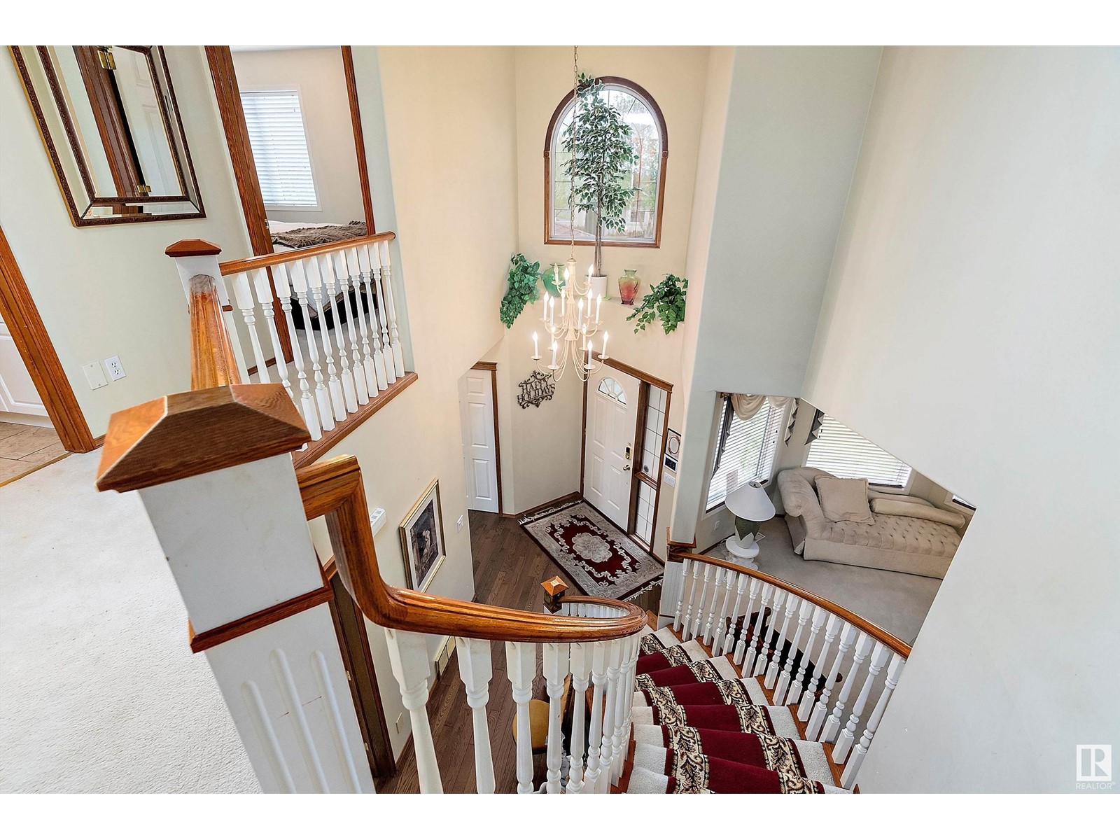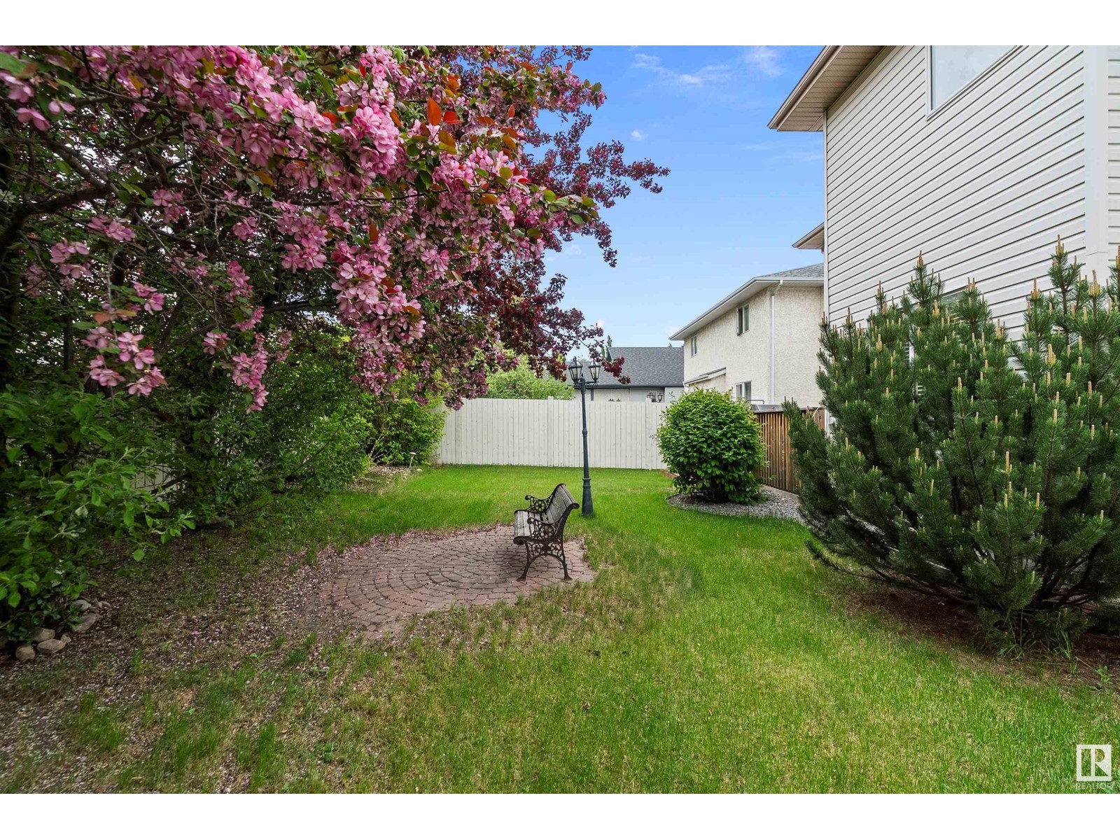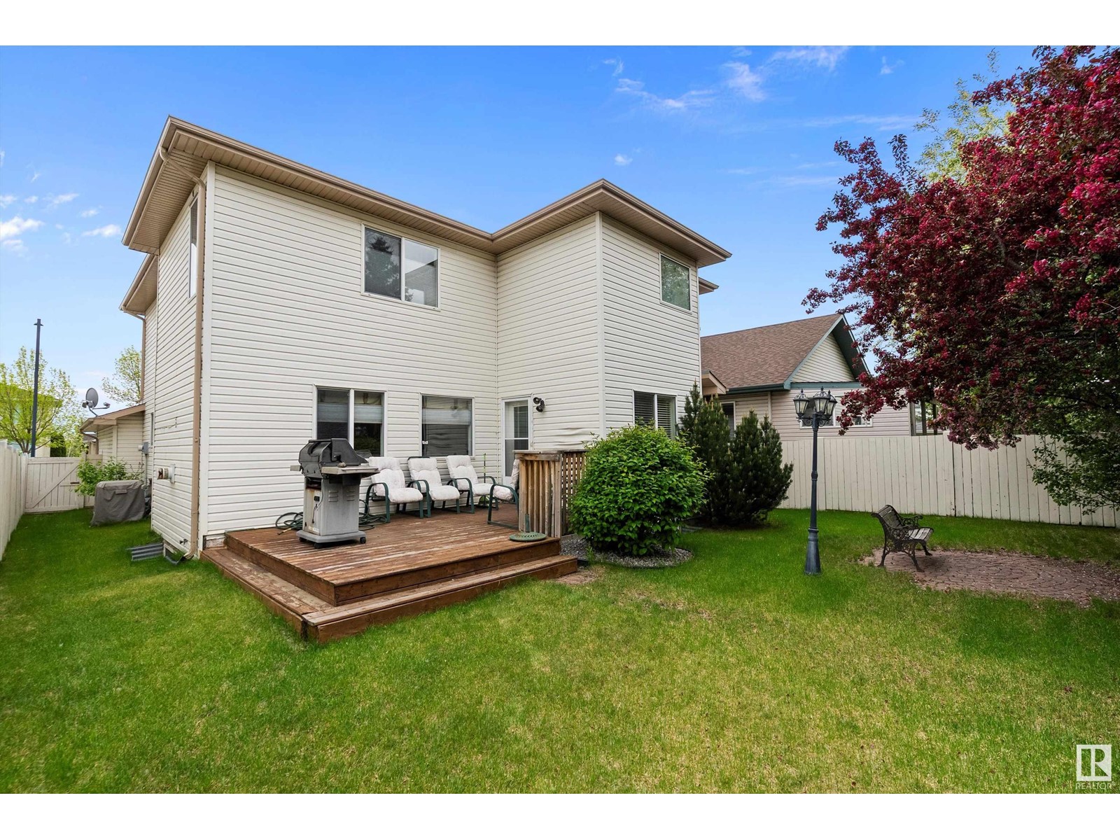524 Ormsby Rd W Nw Edmonton, Alberta T5T 6G8
$570,888
Elegant, upgraded & move-in ready! This beautifully renovated 4-bed, 3.5-bath home offers over 3,300 sq ft of refined living space. Be greeted by a grand foyer with soaring ceilings & a curved staircase. The chef’s kitchen boasts granite counters, rich cabinetry, stainless steel appliances & a massive island—ideal for entertaining. Bright living & dining areas flow effortlessly. Upstairs, the spacious primary suite features a walk-in closet & spa-inspired ensuite. The fully finished basement is a showstopper: large rec room, home gym, guest bedroom, stylish 3-pc bath, wet bar with pendant lighting, & projector screen. Updated bathrooms, new flooring, central A/C, cozy gas fireplace & oversized garage provide comfort. Outdoors, enjoy a private landscaped yard with mature flowering trees, lamppost lighting & patio seating. Quiet Ormsby Place location near parks, top-rated schools, shopping, transit & minutes to Anthony Henday & Whitemud Dr. —an ideal family home! A RARE OPPORTUNITY YOU CANNOT MISS! Hurry! (id:61585)
Open House
This property has open houses!
1:30 pm
Ends at:4:00 pm
1:30 pm
Ends at:4:00 pm
Property Details
| MLS® Number | E4437945 |
| Property Type | Single Family |
| Neigbourhood | Ormsby Place |
| Amenities Near By | Playground, Public Transit, Schools, Shopping |
| Features | See Remarks, Flat Site, Closet Organizers |
| Structure | Deck |
Building
| Bathroom Total | 4 |
| Bedrooms Total | 4 |
| Appliances | Dishwasher, Dryer, Garage Door Opener Remote(s), Garage Door Opener, Microwave Range Hood Combo, Refrigerator, Stove, Washer |
| Basement Development | Finished |
| Basement Type | Full (finished) |
| Constructed Date | 1997 |
| Construction Style Attachment | Detached |
| Half Bath Total | 1 |
| Heating Type | Forced Air |
| Stories Total | 2 |
| Size Interior | 2,268 Ft2 |
| Type | House |
Parking
| Attached Garage |
Land
| Acreage | No |
| Fence Type | Fence |
| Land Amenities | Playground, Public Transit, Schools, Shopping |
| Size Irregular | 499.05 |
| Size Total | 499.05 M2 |
| Size Total Text | 499.05 M2 |
Rooms
| Level | Type | Length | Width | Dimensions |
|---|---|---|---|---|
| Basement | Bedroom 4 | 4.86 m | 3.64 m | 4.86 m x 3.64 m |
| Basement | Recreation Room | 12.69 m | 5.4 m | 12.69 m x 5.4 m |
| Main Level | Living Room | 4.3 m | 4.17 m | 4.3 m x 4.17 m |
| Main Level | Dining Room | 3.79 m | 3.19 m | 3.79 m x 3.19 m |
| Main Level | Kitchen | 5.43 m | 5.29 m | 5.43 m x 5.29 m |
| Main Level | Family Room | 5.12 m | 4.04 m | 5.12 m x 4.04 m |
| Main Level | Den | 3.62 m | 2.67 m | 3.62 m x 2.67 m |
| Main Level | Laundry Room | 1.8 m | 2.66 m | 1.8 m x 2.66 m |
| Upper Level | Primary Bedroom | 8.26 m | 4.08 m | 8.26 m x 4.08 m |
| Upper Level | Bedroom 2 | 4.57 m | 3.29 m | 4.57 m x 3.29 m |
| Upper Level | Bedroom 3 | 3.68 m | 2.9 m | 3.68 m x 2.9 m |
Contact Us
Contact us for more information

Stephen H. Lau
Associate
(780) 447-1695
youtu.be/DgsymWziIsA
www.youtube.com/embed/DgsymWziIsA
www.edmontonhomepros.ca/
www.twitter.com/edmhomepros
www.facebook.com/YEGpros
www.linkedin.com/in/stephenlau
www.instagram.com/edmhomepros_yeg
youtu.be/DgsymWziIsA
201-5607 199 St Nw
Edmonton, Alberta T6M 0M8
(780) 481-2950
(780) 481-1144





































































