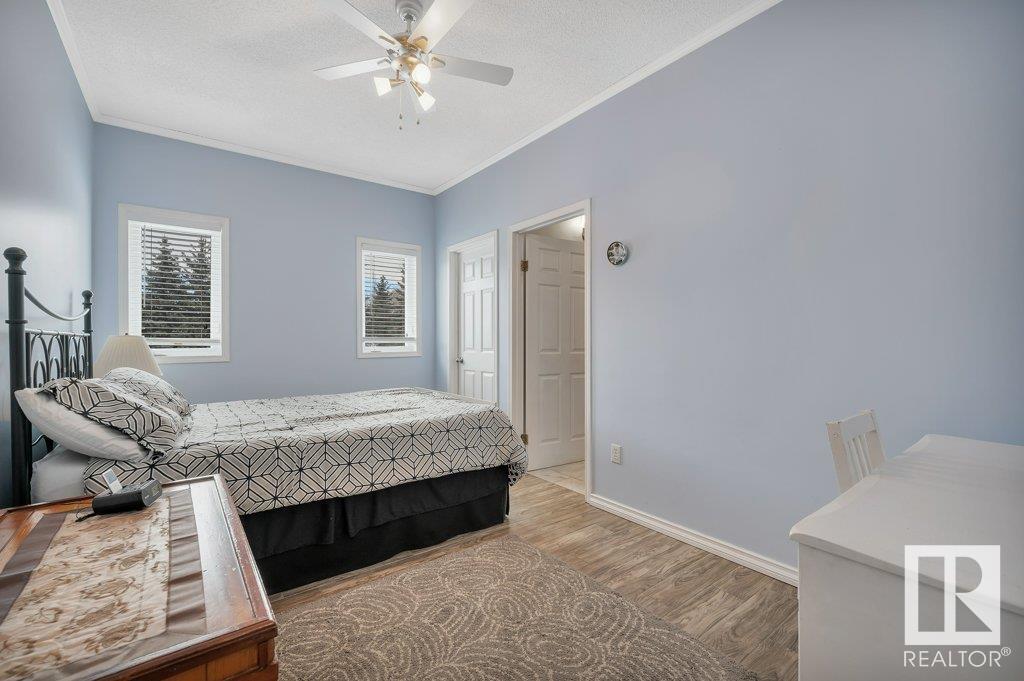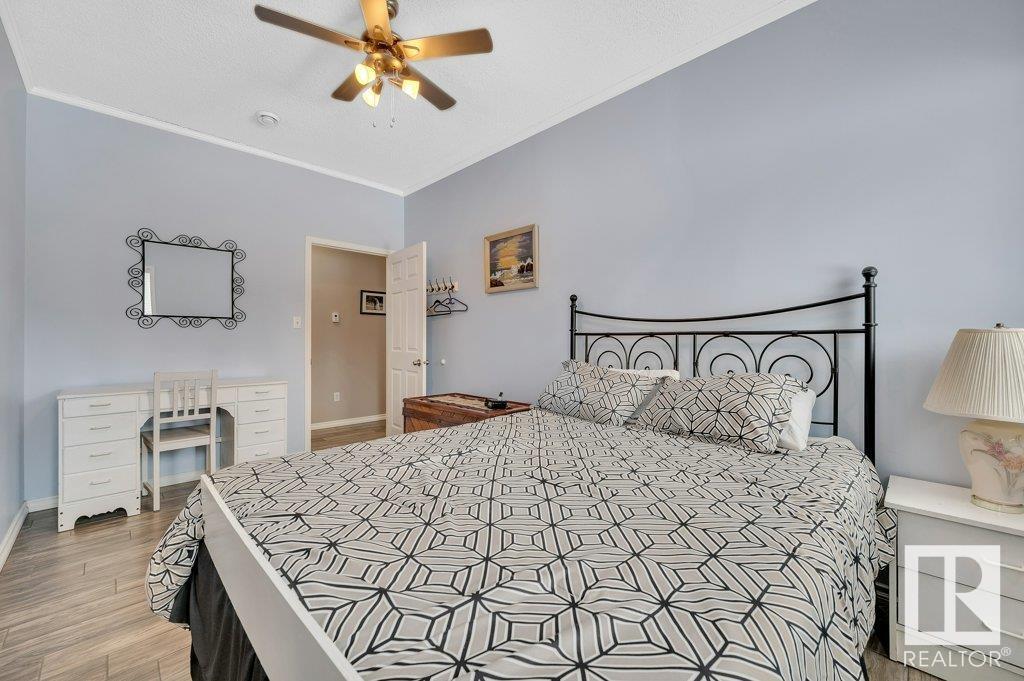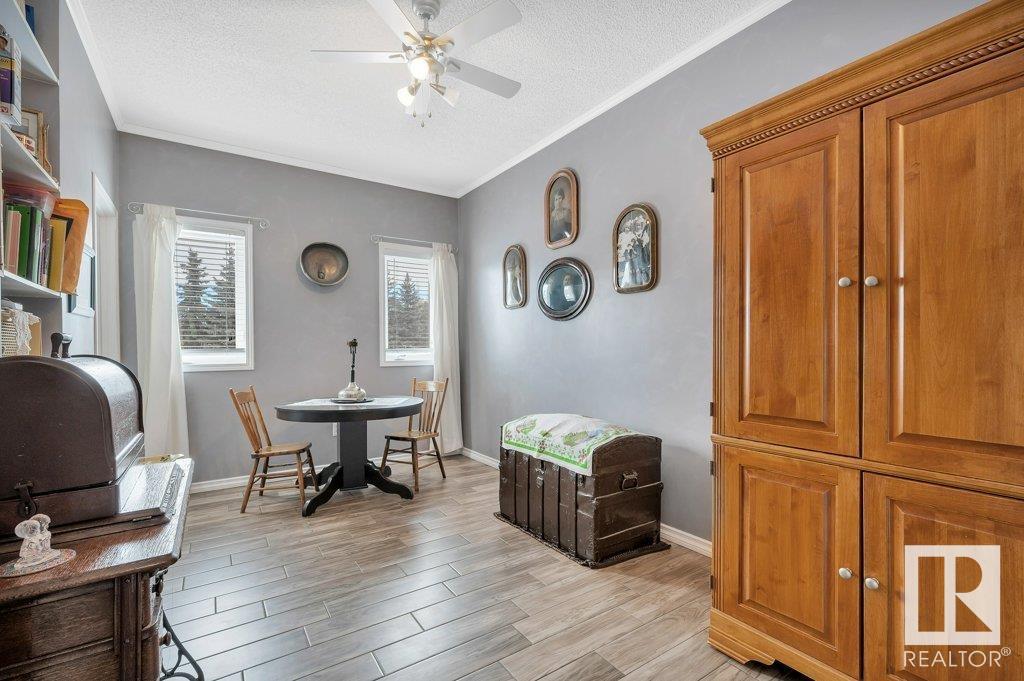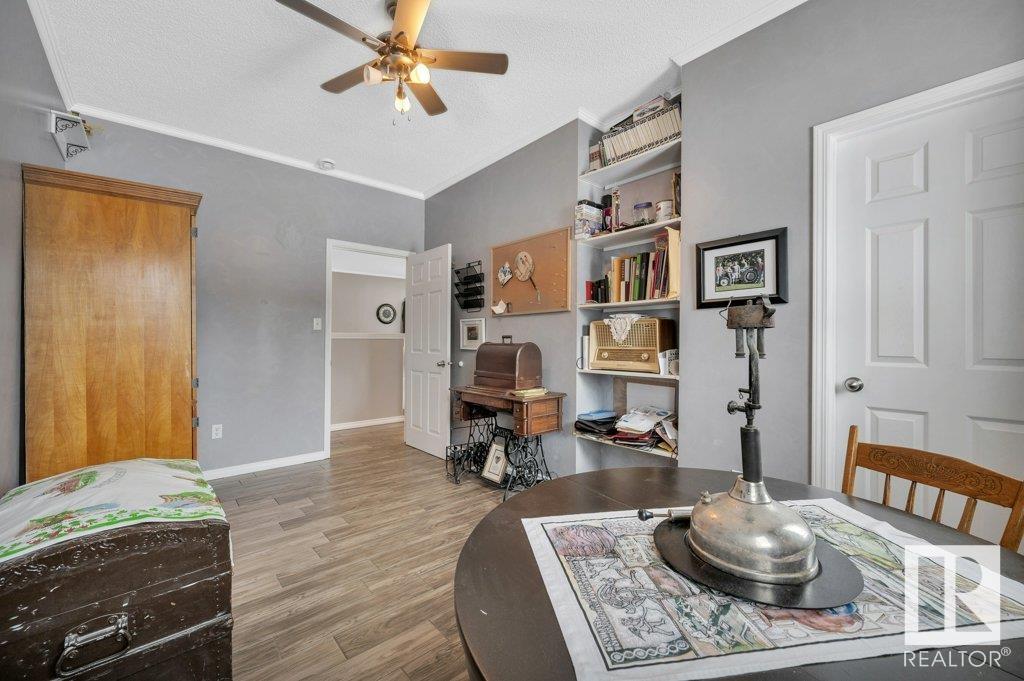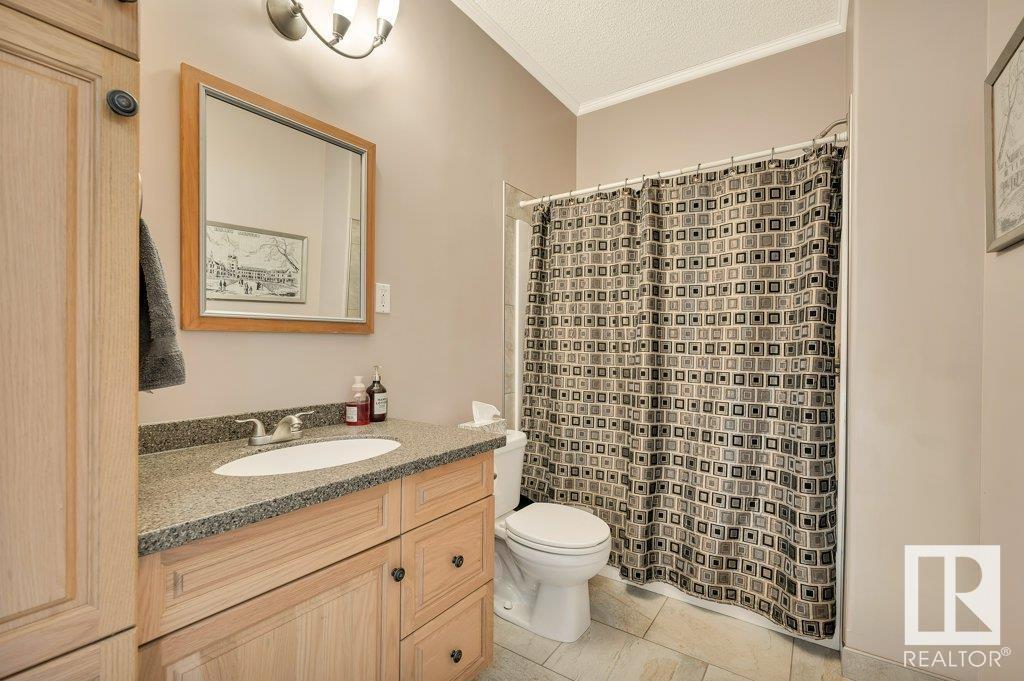52551 Rge Road 225 Rural Strathcona County, Alberta T8A 4R9
$1,049,000
Custom built Home with soaring ceilings and lots of natural light, this home offers a great location for quick commuting while living the splendor of acreage living and privacy.Pride of ownership throughout,open kitchen and living area, the primary has a large w/i closet and 4 pc ensuite, the good sized 2&3rd bedrooms have a j&j bathroom, 4th bedroom is a good size and another 4pc bath. The open basement offers plenty of entertaining area,wet bar and adds another 2 bedrooms and bath.Relax outside on the georgeous upper composite deck and walk out patio to the hot tub.The additional 1080 sq ft flex space could provide more beds,work or play for a total 4400+sq ft.Heated shop is over 1500 sq feet with 2 14' doors, plus another triple + insulated garage. New boiler system serves the entire house and shop, keeping everything cozy. This nicely treed and grassed acreage is not in a subdivision keeping options open. Low maint metal roof and plenty of parking,dbl walled basement, this home has it all! Act now! (id:61585)
Property Details
| MLS® Number | E4439436 |
| Property Type | Single Family |
| Features | Corner Site, Wet Bar, Level |
| Structure | Deck, Patio(s) |
Building
| Bathroom Total | 4 |
| Bedrooms Total | 6 |
| Amenities | Ceiling - 9ft |
| Appliances | Dryer, Garage Door Opener Remote(s), Garage Door Opener, Microwave Range Hood Combo, Washer, Window Coverings, Refrigerator, Two Stoves |
| Architectural Style | Bi-level |
| Basement Development | Finished |
| Basement Type | Full (finished) |
| Constructed Date | 2002 |
| Construction Style Attachment | Detached |
| Heating Type | In Floor Heating |
| Size Interior | 2,795 Ft2 |
| Type | House |
Parking
| Stall | |
| Heated Garage | |
| Parking Pad | |
| Detached Garage |
Land
| Acreage | Yes |
| Size Irregular | 2 |
| Size Total | 2 Ac |
| Size Total Text | 2 Ac |
Rooms
| Level | Type | Length | Width | Dimensions |
|---|---|---|---|---|
| Basement | Family Room | 13 m | 14 m | 13 m x 14 m |
| Basement | Bedroom 5 | 10 m | 10 m | 10 m x 10 m |
| Basement | Bedroom 6 | 12 m | 9 m | 12 m x 9 m |
| Basement | Recreation Room | 29 m | 18 m | 29 m x 18 m |
| Basement | Utility Room | 26 m | 12 m | 26 m x 12 m |
| Main Level | Living Room | 13 m | 11 m | 13 m x 11 m |
| Main Level | Dining Room | 11 m | 10 m | 11 m x 10 m |
| Main Level | Kitchen | 11 m | 11 m | 11 m x 11 m |
| Main Level | Primary Bedroom | 16 m | 13 m | 16 m x 13 m |
| Main Level | Bedroom 2 | 12 m | 13 m | 12 m x 13 m |
| Main Level | Bedroom 3 | 12 m | 15 m | 12 m x 15 m |
| Main Level | Bedroom 4 | 9 m | 14 m | 9 m x 14 m |
Contact Us
Contact us for more information

Andrew Richards
Associate
(780) 467-3772
www.youtube.com/embed/KRA2tiWzoxM
www.andrewrichards.realtor/
www.facebook.com/AndrewRichardsyourRealEstateAgent
ca.linkedin.com/in/andrew-richards-2472b217a
www.instagram.com/andrewrichardsrealestateagent/?hl=en
youtube.com/@andrewrichards7614
148-2755 Broadmoor Blvd.
Sherwood Park, Alberta T8H 0A3
(780) 467-7334
(780) 431-5624


















