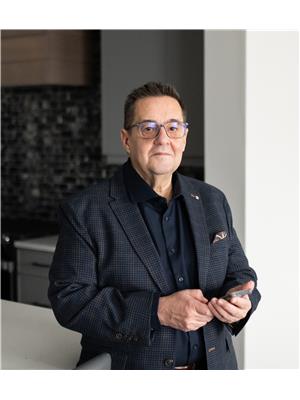526 Sunnydale Rd Morinville, Alberta T8R 1B8
$425,000
Welcome to this well-maintained four level split in the desirable Sunshine Estates of Morinville! This bright and spacious home offers three bedrooms, two bathrooms, and updated finishes including vinyl plank flooring, and vaulted ceilings. The upgraded kitchen provides ample cupboard and counter space, while the dining area is perfect for family meals. With two living rooms, a den, exercise room, laundry, and storage in the basement, there’s room for everyone. Enjoy the outdoors on the two-tiered deck overlooking a beautiful backyard. A perfect home for families or anyone who loves to entertain! (id:61585)
Property Details
| MLS® Number | E4442322 |
| Property Type | Single Family |
| Neigbourhood | Morinville |
| Amenities Near By | Golf Course, Playground, Schools, Shopping |
| Features | Flat Site, No Back Lane, Level |
| Structure | Deck |
Building
| Bathroom Total | 2 |
| Bedrooms Total | 4 |
| Amenities | Vinyl Windows |
| Appliances | Dishwasher, Dryer, Garage Door Opener Remote(s), Garage Door Opener, Microwave Range Hood Combo, Storage Shed, Stove, Washer, Window Coverings |
| Basement Development | Partially Finished |
| Basement Type | Full (partially Finished) |
| Constructed Date | 1990 |
| Construction Style Attachment | Detached |
| Heating Type | Forced Air |
| Size Interior | 1,266 Ft2 |
| Type | House |
Parking
| Attached Garage |
Land
| Acreage | No |
| Fence Type | Fence |
| Land Amenities | Golf Course, Playground, Schools, Shopping |
| Size Irregular | 600.43 |
| Size Total | 600.43 M2 |
| Size Total Text | 600.43 M2 |
Rooms
| Level | Type | Length | Width | Dimensions |
|---|---|---|---|---|
| Basement | Den | 4 m | 3.3 m | 4 m x 3.3 m |
| Basement | Bedroom 4 | 3.74 m | 3.32 m | 3.74 m x 3.32 m |
| Basement | Laundry Room | 4.43 m | 2.48 m | 4.43 m x 2.48 m |
| Lower Level | Recreation Room | 9.06 m | 4.82 m | 9.06 m x 4.82 m |
| Main Level | Living Room | 3.75 m | 3.47 m | 3.75 m x 3.47 m |
| Main Level | Dining Room | 3.14 m | 2.83 m | 3.14 m x 2.83 m |
| Main Level | Kitchen | 4.7 m | 4 m | 4.7 m x 4 m |
| Upper Level | Primary Bedroom | 4.5 m | 4.15 m | 4.5 m x 4.15 m |
| Upper Level | Bedroom 2 | 4.51 m | 2.81 m | 4.51 m x 2.81 m |
| Upper Level | Bedroom 3 | 3.3 m | 2.58 m | 3.3 m x 2.58 m |
Contact Us
Contact us for more information

Bryce Melville
Associate
melvillerealestateteam.ca/
www.facebook.com/profile.php?id=100092278962346
www.instagram.com/bmelvillerealestate/
10018 100 Avenue
Morinville, Alberta T8R 1P7
(780) 939-1111
(780) 939-3116

Brent W. Melville
Manager
(780) 939-3116
www.melvillerealestateteam.ca/
www.facebook.com/MelvilleTeamRemaxRealEstate
10018 100 Avenue
Morinville, Alberta T8R 1P7
(780) 939-1111
(780) 939-3116













































