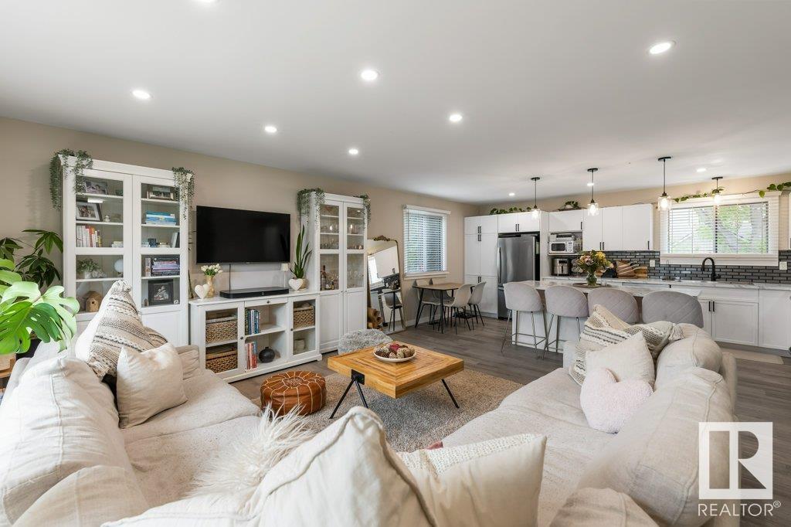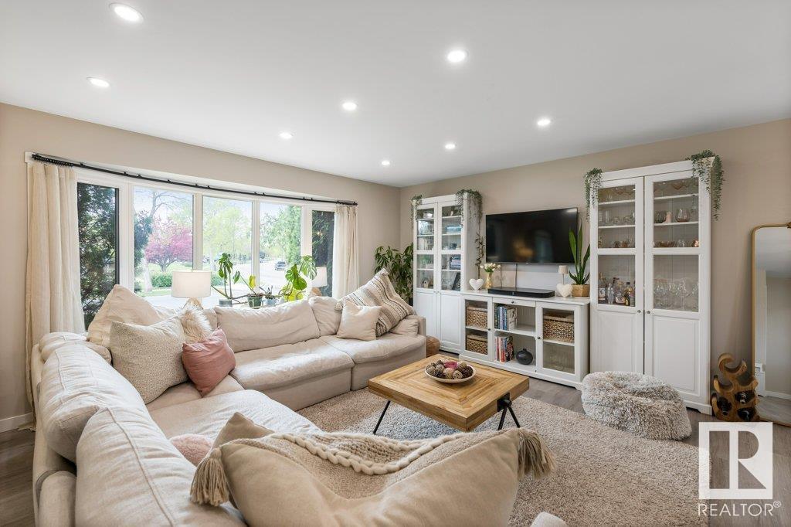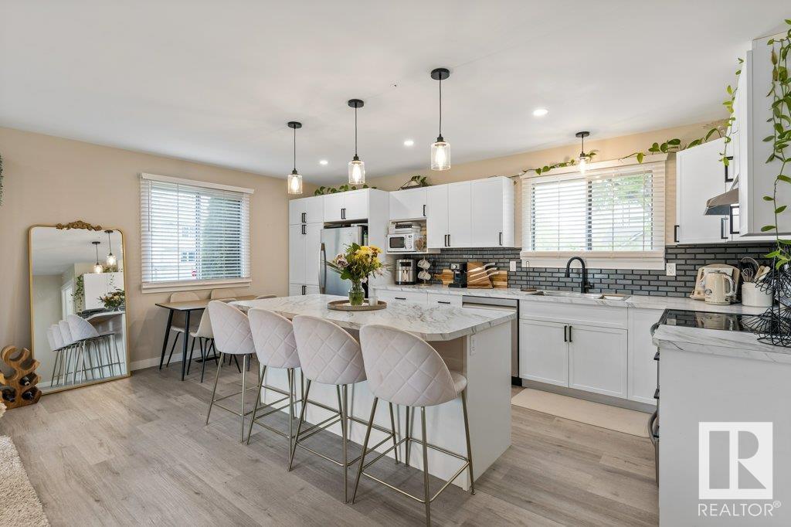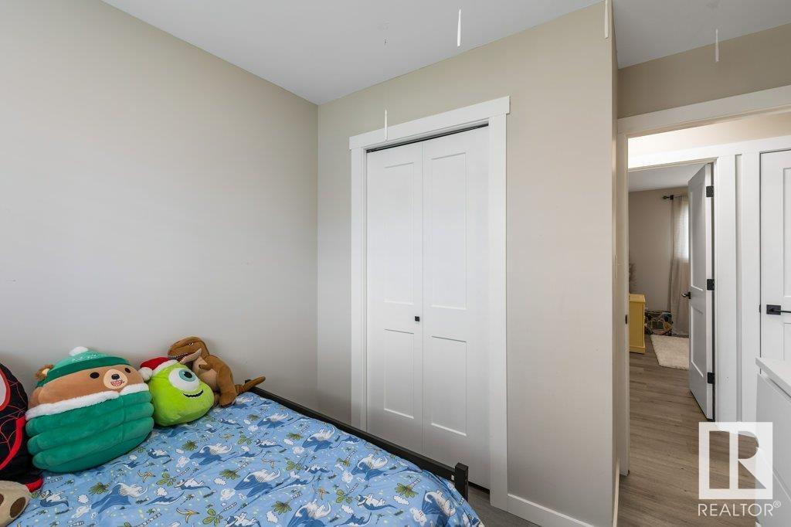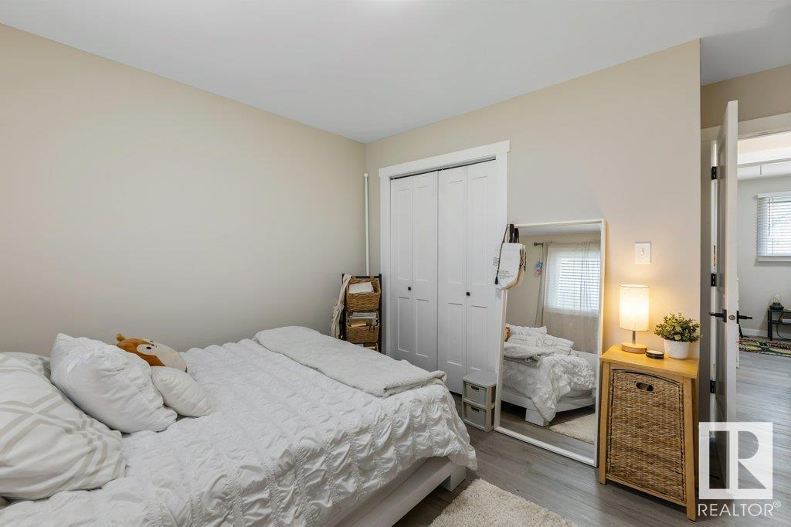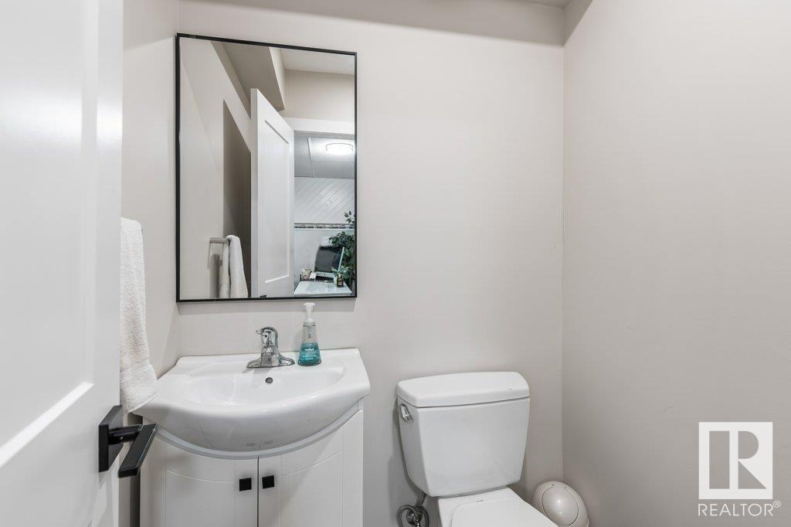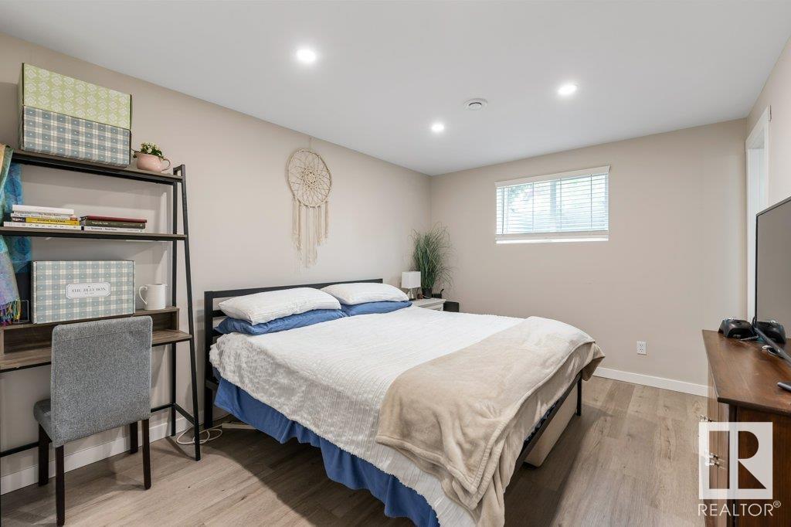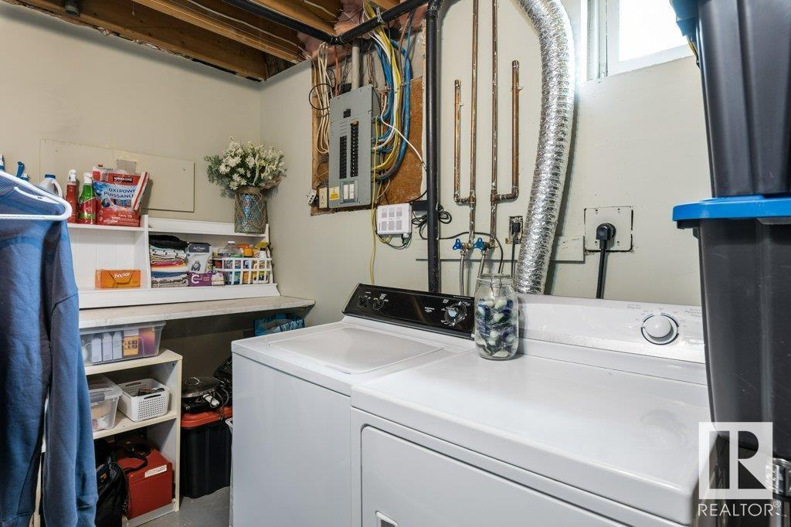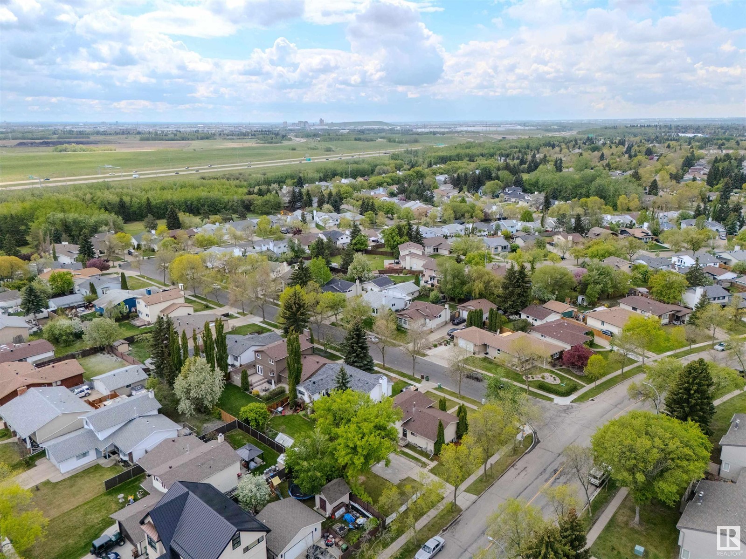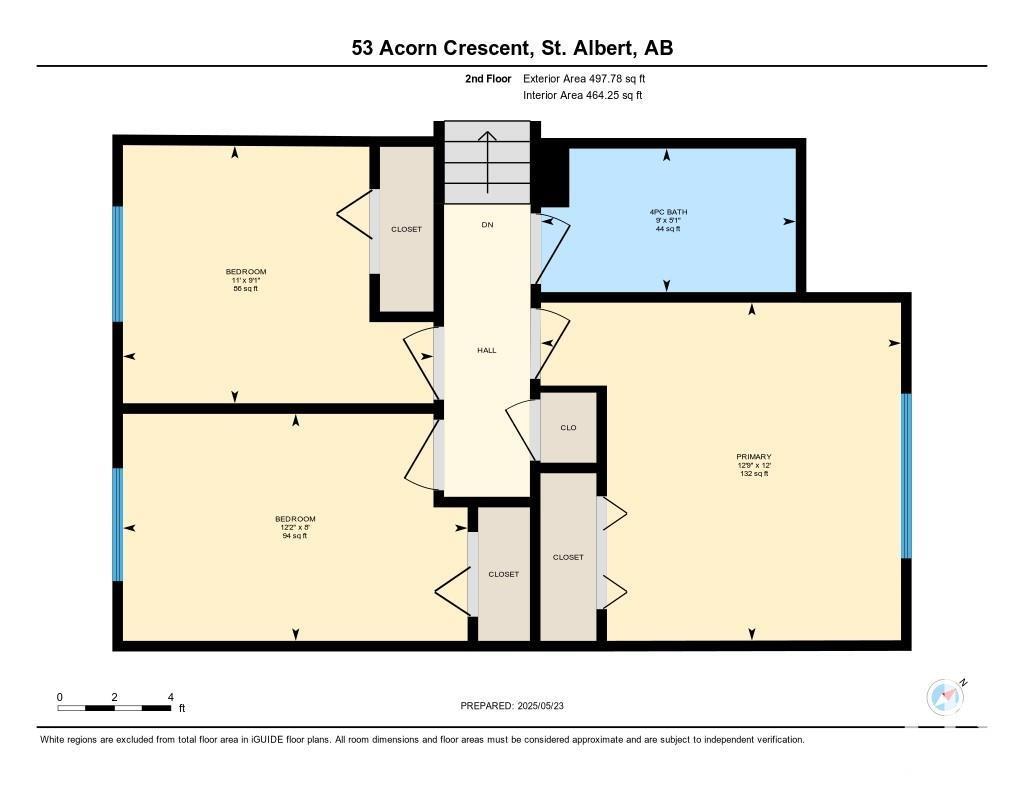53 Acorn Cr St. Albert, Alberta T8N 3K2
$439,900
Step into a world of elegance and modern comfort with this meticulously renovated home, showcasing over $130,000 in exquisite enhancements! Experience the grandeur of a spacious Living rm adorned with a delightful bow window, inviting an abundance of natural light that brightens every corner. At the heart of the home lies an open-concept island kitchen, a culinary haven designed for seamless entertaining. With 4 generously sized bdrms & 3 contemporary baths, space & style effortlessly intertwine. Flexible Den area alongside the expansive Family room that promises endless gatherings & cherished memories. 4th bdrm is a true retreat with an ensuite & a walk-in closet. Ample storage solutions & a brand-new furnace set for installation in early June, this residence is primed for your immediate enjoyment! Explore the potential of garage suite plans, all while relishing in a prime location that places shopping, schools, parks, and public transport right at your doorstep. This stunning home is a true masterpiece! (id:61585)
Property Details
| MLS® Number | E4438303 |
| Property Type | Single Family |
| Neigbourhood | Akinsdale |
| Amenities Near By | Golf Course, Playground, Public Transit, Schools |
| Community Features | Public Swimming Pool |
| Features | Corner Site, Park/reserve, No Smoking Home |
| Parking Space Total | 3 |
Building
| Bathroom Total | 3 |
| Bedrooms Total | 4 |
| Appliances | Dishwasher, Dryer, Hood Fan, Refrigerator, Stove, Washer, Window Coverings |
| Basement Development | Finished |
| Basement Type | Full (finished) |
| Constructed Date | 1979 |
| Construction Style Attachment | Detached |
| Half Bath Total | 1 |
| Heating Type | Forced Air |
| Size Interior | 1,121 Ft2 |
| Type | House |
Parking
| Parking Pad |
Land
| Acreage | No |
| Land Amenities | Golf Course, Playground, Public Transit, Schools |
Rooms
| Level | Type | Length | Width | Dimensions |
|---|---|---|---|---|
| Lower Level | Family Room | 5.12 m | 3.6 m | 5.12 m x 3.6 m |
| Lower Level | Den | 3.44 m | 3.81 m | 3.44 m x 3.81 m |
| Lower Level | Bedroom 4 | 4.14 m | 3.17 m | 4.14 m x 3.17 m |
| Lower Level | Storage | 6.44 m | 4.09 m | 6.44 m x 4.09 m |
| Lower Level | Utility Room | 1.19 m | 2.58 m | 1.19 m x 2.58 m |
| Main Level | Living Room | 6.64 m | 6.08 m | 6.64 m x 6.08 m |
| Main Level | Kitchen | 5.47 m | 2.18 m | 5.47 m x 2.18 m |
| Upper Level | Primary Bedroom | 3.65 m | 3.89 m | 3.65 m x 3.89 m |
| Upper Level | Bedroom 2 | 2.78 m | 3.35 m | 2.78 m x 3.35 m |
| Upper Level | Bedroom 3 | 2.45 m | 3.72 m | 2.45 m x 3.72 m |
Contact Us
Contact us for more information

Rachelle Cusworth
Associate
(780) 458-6619
www.cusworth.ca/
www.facebook.com/Rachelle-Cusworth-Realtor-Remax-Professionals-125283900905384/
ca.linkedin.com/in/rachelle-cusworth-realestate?challengeId=AQGpIaiR23z73AAAAXQ81GKvxHmGDJfgICbJ__Tyxzanml2VSXGcByo_VadUw5Pq4Nj_sa_zJ8L3M4nJoSBK9nbmBC0H8MYI0A&submissionId=9bc443b3-2fe5-2f16-ab30-e23683888971
www.instagram.com/rachelleremaxprofessionals/
12 Hebert Rd
St Albert, Alberta T8N 5T8
(780) 458-8300
(780) 458-6619


