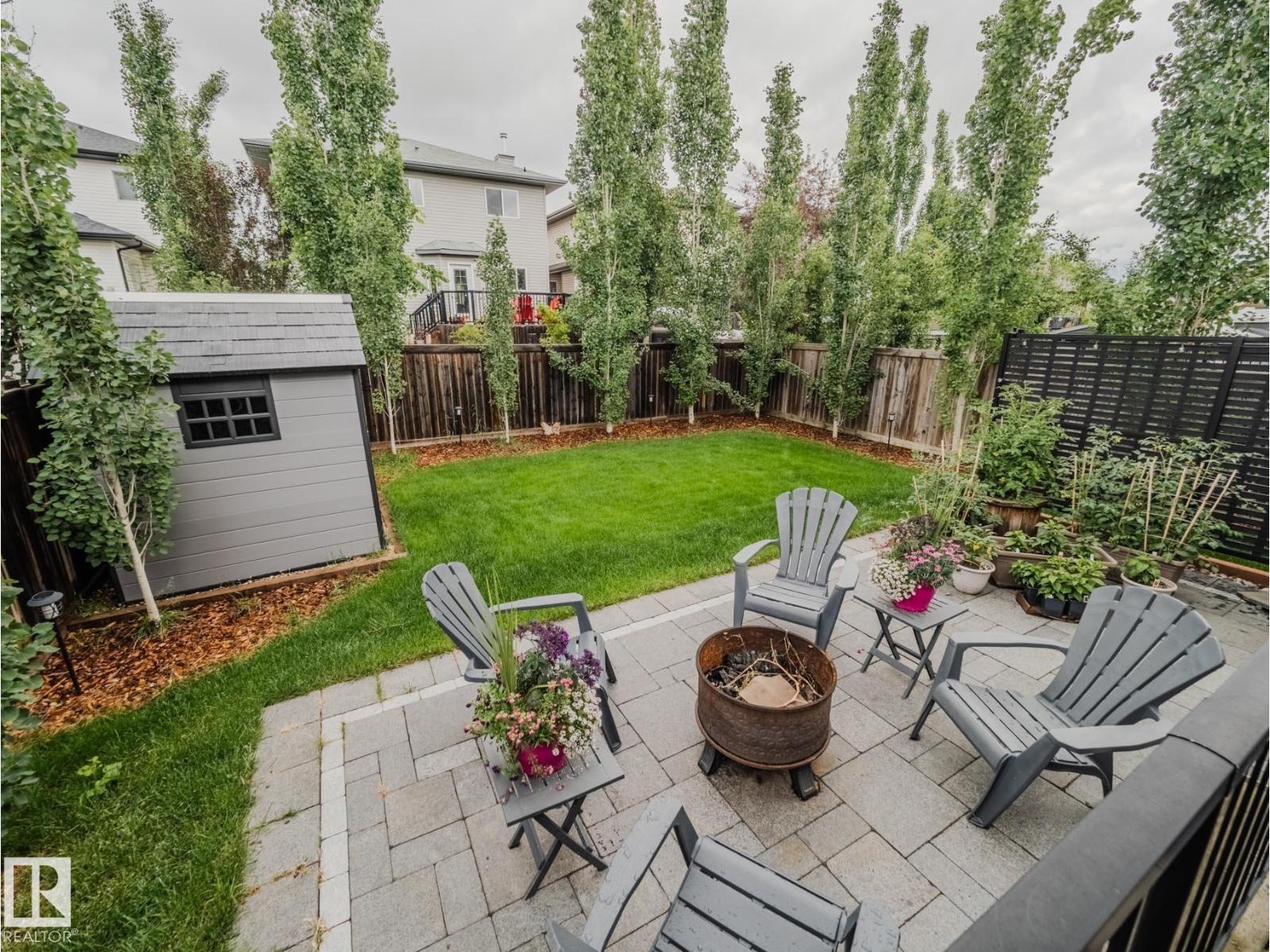3 Bedroom
3 Bathroom
1,938 ft2
Fireplace
Forced Air
$570,000
Beautifully maintained, this Home2Love is move-in ready & offers the perfect blend of comfort & style. Great curb appeal, walkable location near shools & parks, this home makes a lasting 1st impression. Inside, you’ll find a spacious entrance & bright office, ideal for working from home. The inviting living room is filled with natural light from large windows. Gleaming hardwood floors & a cozy fireplace create a warm & welcoming space for family & friends. The kitchen is a true gem, showcasing a large island, brand-new quartz countertops, modern backsplash & plenty of space for cooking & entertaining. Upstairs, the primary suite offers a walk-in closet & corner soaker tub, perfect for unwinding after a long day. Two additional generous bedrooms & another full bathroom provide plenty of space for the whole family. A huge bonus room with vaulted ceilings completes the upper level, perfect for family movie nights or a kids’ play area. Fire up the BBQ, enjoy the private deck/patio surrounded by tall trees. (id:63502)
Property Details
|
MLS® Number
|
E4458547 |
|
Property Type
|
Single Family |
|
Neigbourhood
|
Eaglemont Heights |
|
Amenities Near By
|
Airport, Golf Course, Playground, Schools, Shopping |
|
Features
|
Park/reserve |
|
Structure
|
Deck |
Building
|
Bathroom Total
|
3 |
|
Bedrooms Total
|
3 |
|
Appliances
|
Dishwasher, Dryer, Garage Door Opener Remote(s), Garage Door Opener, Microwave Range Hood Combo, Refrigerator, Storage Shed, Stove, Washer |
|
Basement Development
|
Unfinished |
|
Basement Type
|
Full (unfinished) |
|
Constructed Date
|
2007 |
|
Construction Style Attachment
|
Detached |
|
Fireplace Fuel
|
Gas |
|
Fireplace Present
|
Yes |
|
Fireplace Type
|
Unknown |
|
Half Bath Total
|
1 |
|
Heating Type
|
Forced Air |
|
Stories Total
|
2 |
|
Size Interior
|
1,938 Ft2 |
|
Type
|
House |
Parking
Land
|
Acreage
|
No |
|
Fence Type
|
Fence |
|
Land Amenities
|
Airport, Golf Course, Playground, Schools, Shopping |
|
Size Irregular
|
442.59 |
|
Size Total
|
442.59 M2 |
|
Size Total Text
|
442.59 M2 |
Rooms
| Level |
Type |
Length |
Width |
Dimensions |
|
Main Level |
Living Room |
4.85 m |
4.08 m |
4.85 m x 4.08 m |
|
Main Level |
Kitchen |
4.08 m |
3.4 m |
4.08 m x 3.4 m |
|
Main Level |
Den |
3.64 m |
3.17 m |
3.64 m x 3.17 m |
|
Main Level |
Laundry Room |
|
|
Measurements not available |
|
Main Level |
Breakfast |
2.83 m |
1.84 m |
2.83 m x 1.84 m |
|
Upper Level |
Primary Bedroom |
5.06 m |
3.57 m |
5.06 m x 3.57 m |
|
Upper Level |
Bedroom 2 |
4.08 m |
3.07 m |
4.08 m x 3.07 m |
|
Upper Level |
Bedroom 3 |
3.51 m |
3.45 m |
3.51 m x 3.45 m |
|
Upper Level |
Bonus Room |
4.86 m |
4.51 m |
4.86 m x 4.51 m |












































































