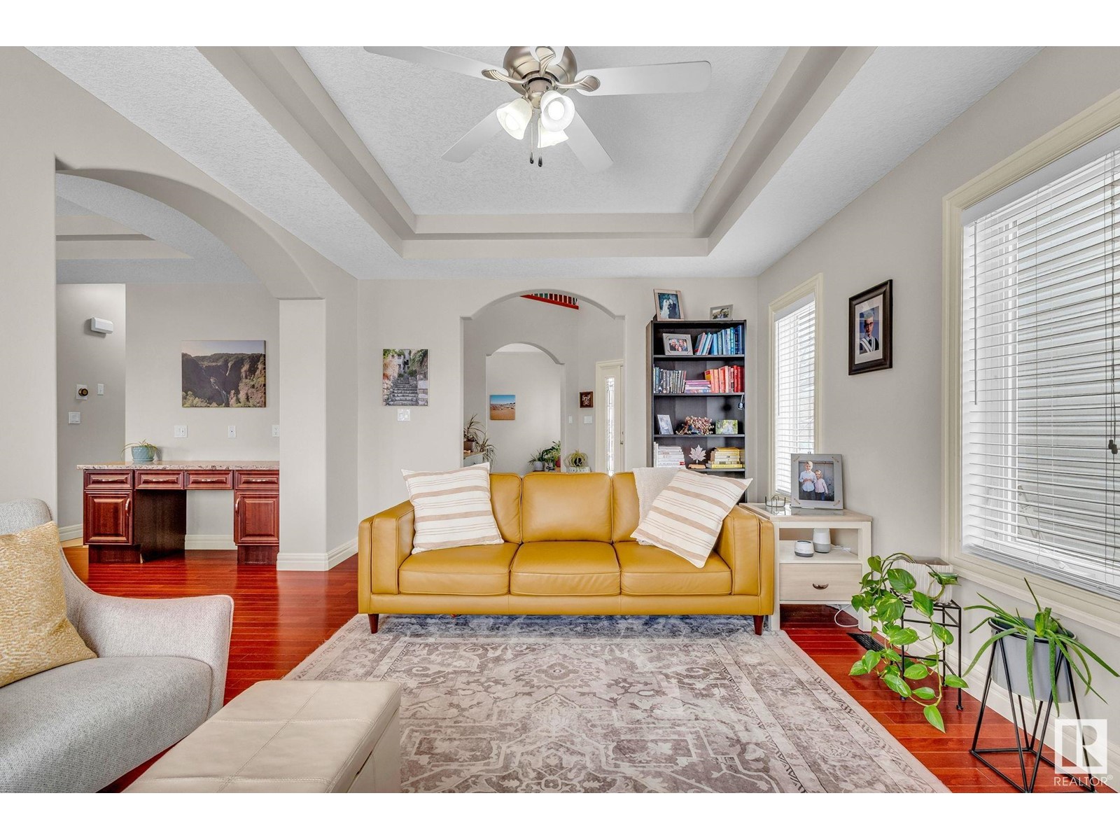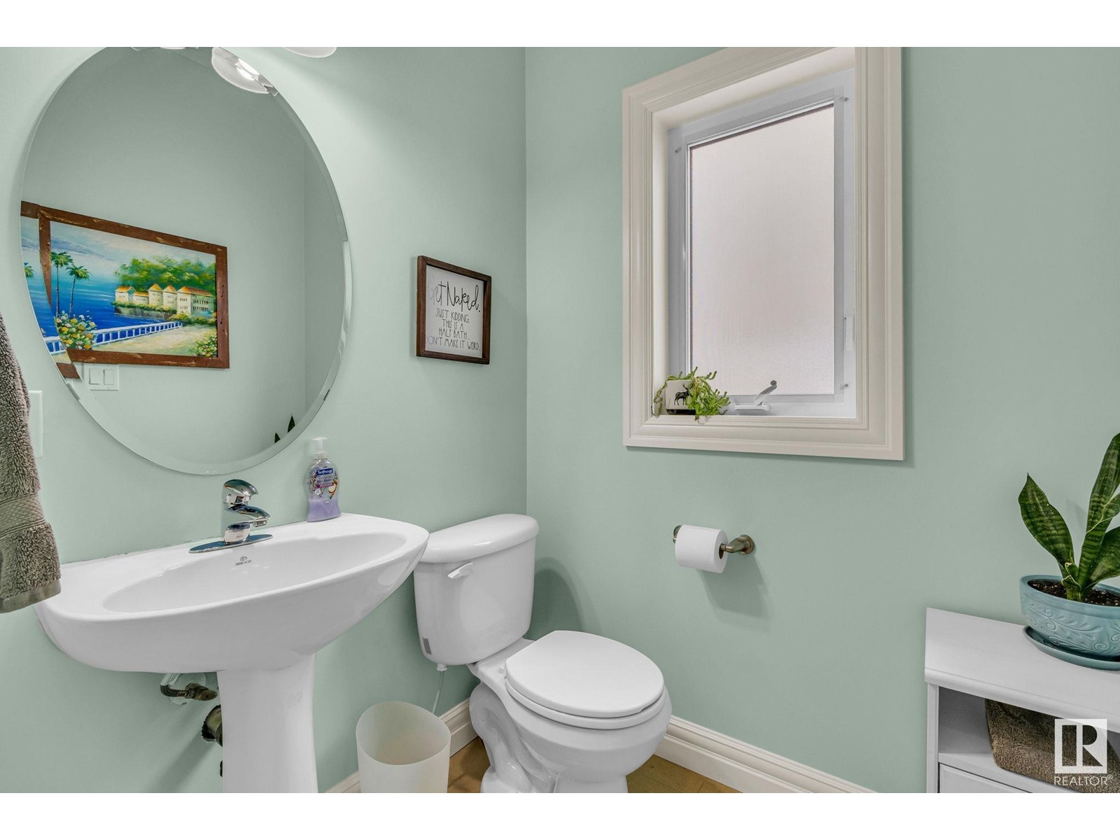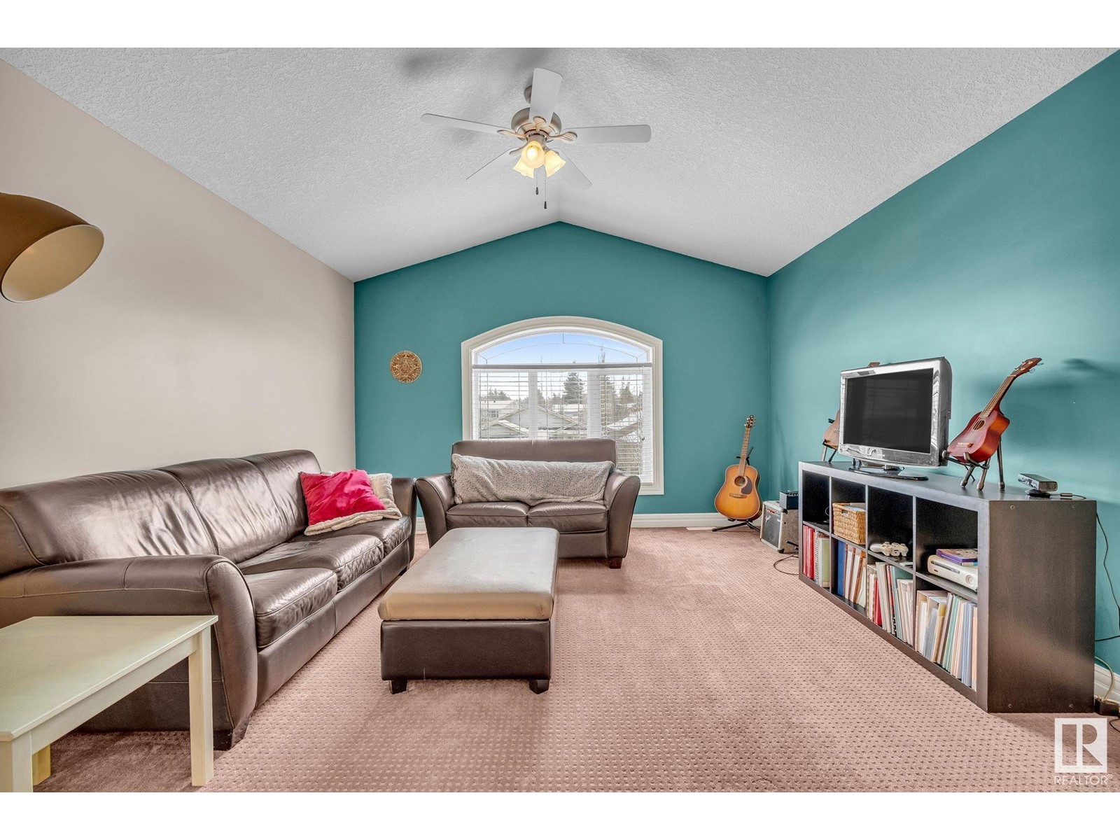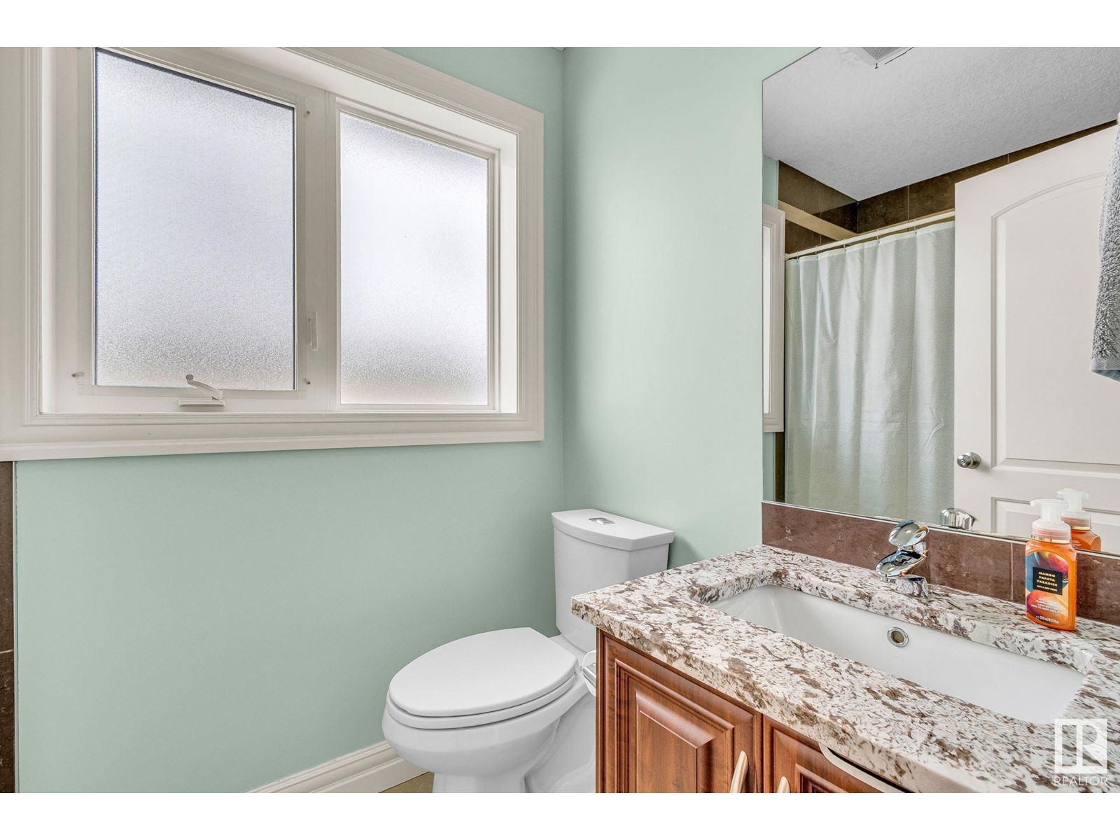5316 60 St Beaumont, Alberta T4X 0B1
$654,900
This impeccably maintained 3+1 bedroom home offers over 3000 sq ft of stylish, functional living space in a highly sought-after neighborhood near the rec center, schools, and scenic walking trails. The bright main floor features a semi open-concept layout with an office, modern kitchen, large island, granite countertops, and a spacious dining area that opens to the beautifully landscaped yard—perfect for indoor-outdoor living and entertaining. The cozy main floor living room with a gas fireplace adds warmth and charm. Upstairs, you'll find a bonus room, three generously sized bedrooms, including a serene primary suite with a walk-in closet and spa-like ensuite. Enjoy the versatility of a finished basement with a fourth bedroom, large rec room, full bath, and flex space ideal for a home office or gym. A triple car garage provides ample parking (away from Alberta's snowy winters) and loads of extra storage. Move-in ready, and relax with space, style, and location – life really IS better in Beaumont! (id:61585)
Property Details
| MLS® Number | E4435083 |
| Property Type | Single Family |
| Neigbourhood | Eaglemont Heights |
| Amenities Near By | Airport, Golf Course, Playground, Schools, Shopping |
| Community Features | Public Swimming Pool |
| Features | Flat Site |
Building
| Bathroom Total | 3 |
| Bedrooms Total | 4 |
| Appliances | Dishwasher, Dryer, Garage Door Opener, Hood Fan, Microwave, Refrigerator, Gas Stove(s), Washer |
| Basement Development | Partially Finished |
| Basement Type | Full (partially Finished) |
| Constructed Date | 2007 |
| Construction Style Attachment | Detached |
| Cooling Type | Central Air Conditioning |
| Half Bath Total | 1 |
| Heating Type | Forced Air |
| Stories Total | 2 |
| Size Interior | 2,321 Ft2 |
| Type | House |
Parking
| Attached Garage |
Land
| Acreage | No |
| Fence Type | Fence |
| Land Amenities | Airport, Golf Course, Playground, Schools, Shopping |
Rooms
| Level | Type | Length | Width | Dimensions |
|---|---|---|---|---|
| Basement | Bedroom 4 | Measurements not available | ||
| Main Level | Living Room | Measurements not available | ||
| Main Level | Dining Room | Measurements not available | ||
| Main Level | Kitchen | Measurements not available | ||
| Main Level | Den | Measurements not available | ||
| Upper Level | Family Room | Measurements not available | ||
| Upper Level | Primary Bedroom | Measurements not available | ||
| Upper Level | Bedroom 2 | Measurements not available | ||
| Upper Level | Bedroom 3 | Measurements not available | ||
| Upper Level | Bonus Room | Measurements not available |
Contact Us
Contact us for more information
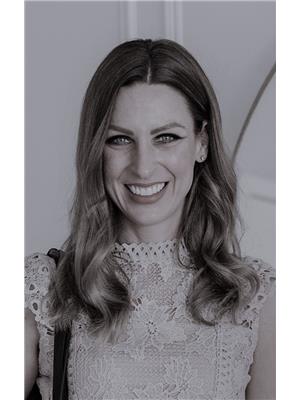
Jamie Rideout
Associate
jamierideout.royallepage.ca/
www.facebook.com/profile.php?id=100092261911971
ca.linkedin.com/in/jamie-rideout-ba8a0337/
www.instagram.com/jamieshomeofficial/
5009 50 St
Beaumont, Alberta T4X 1J9
(780) 929-8600
(780) 929-9272



















