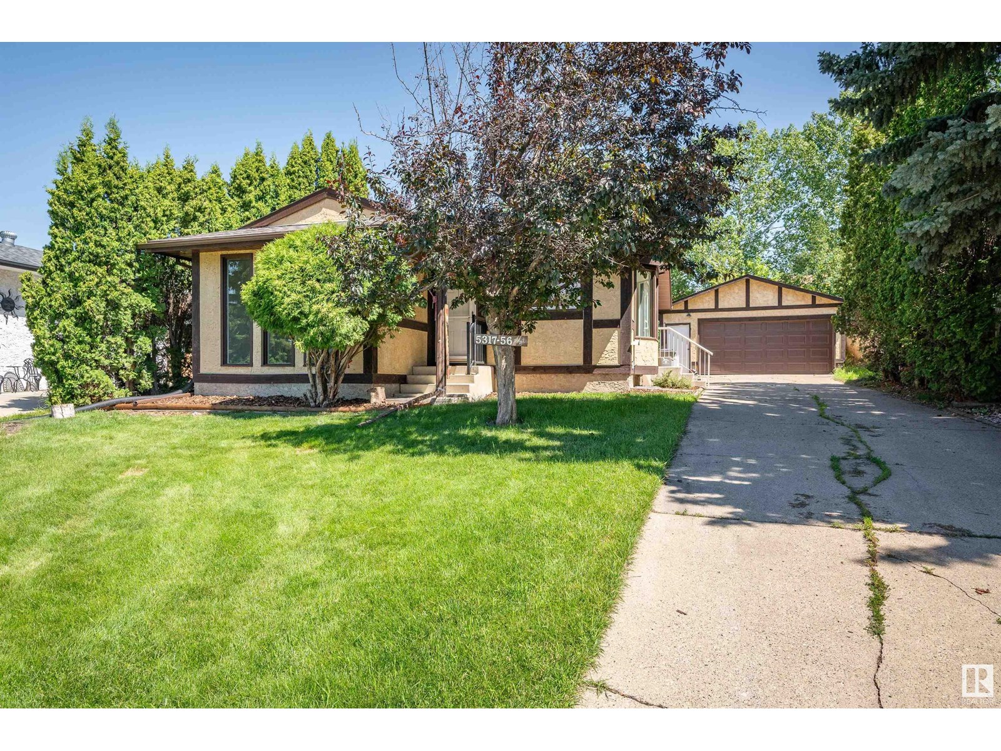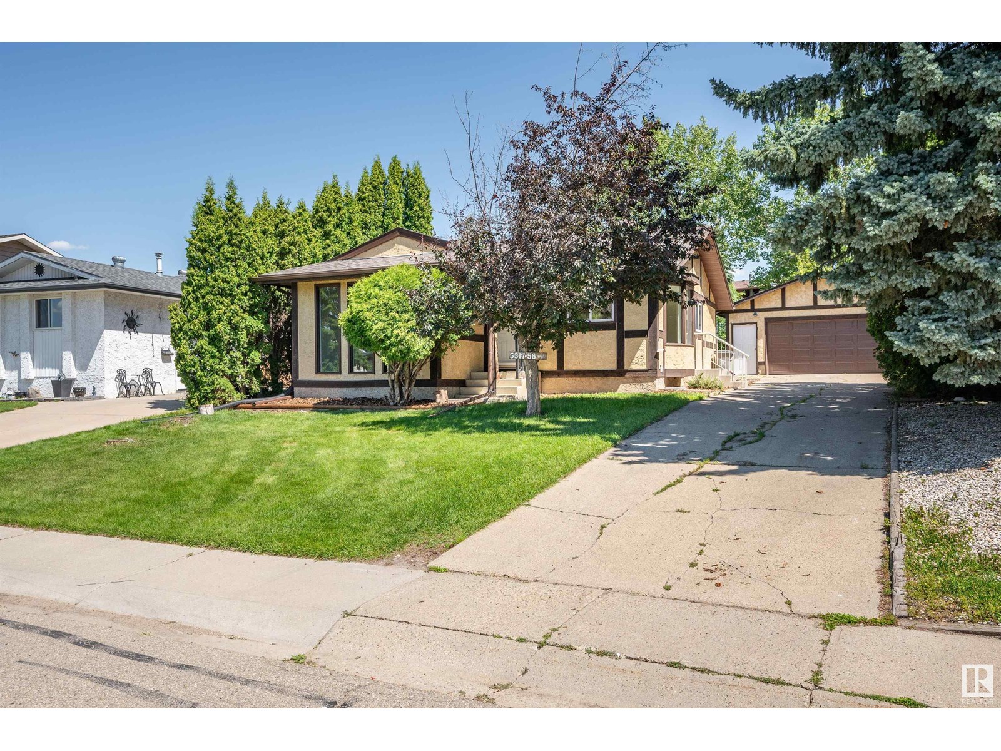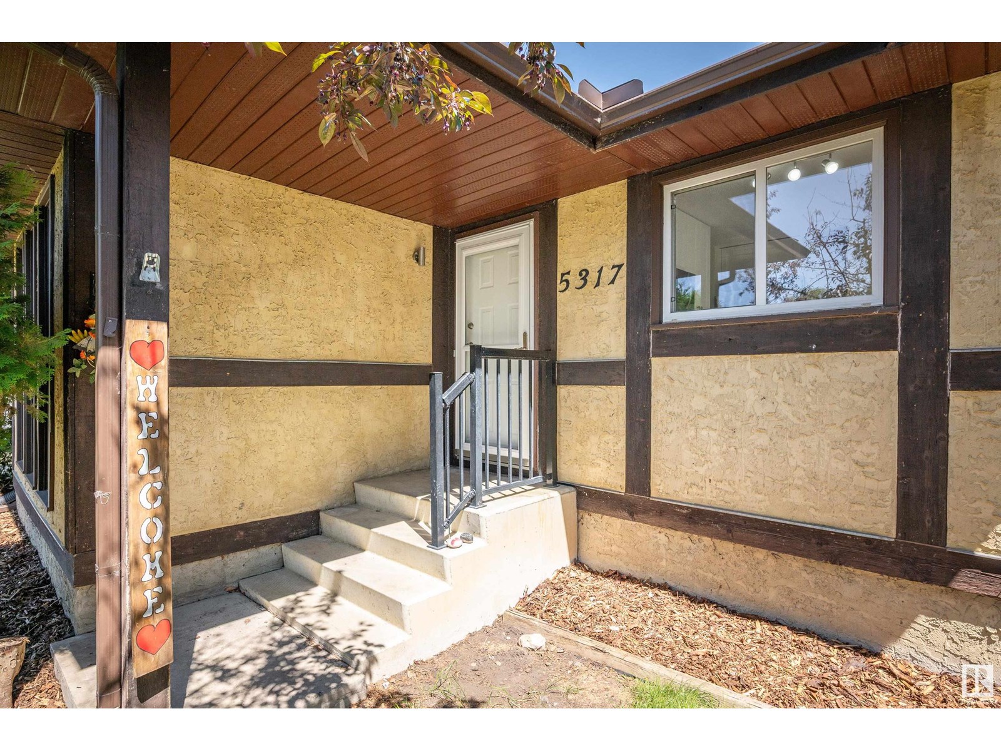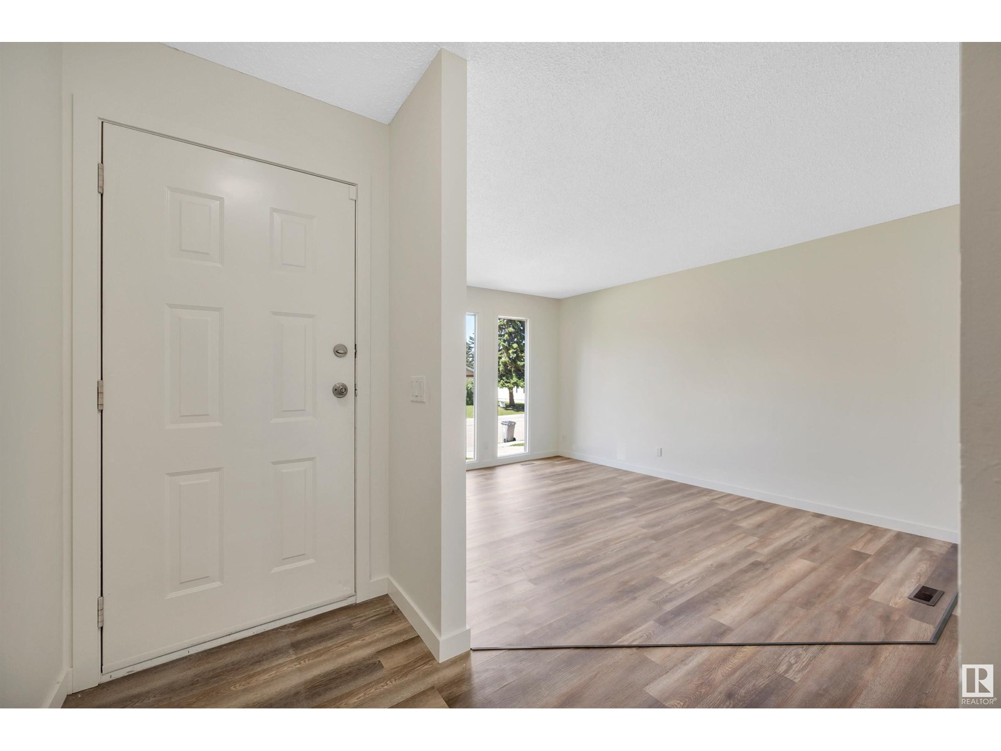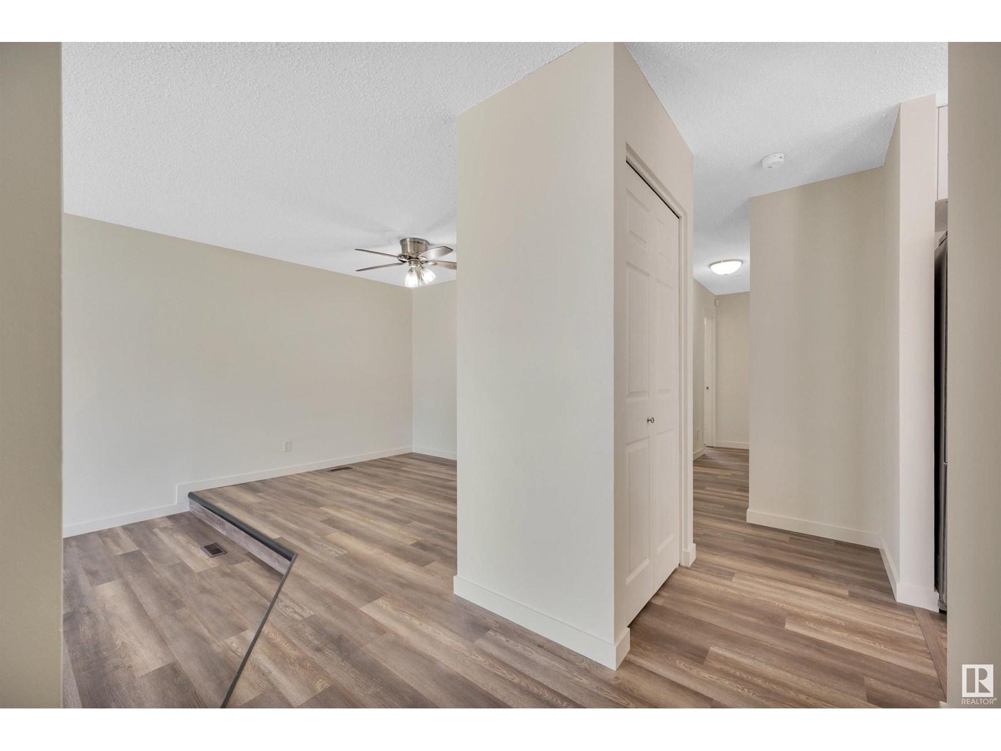5317 56a St Beaumont, Alberta T4X 1B4
$400,000
Welcoming 3 bed, 2 bath bungalow in sought-after Beauridge! Located in a quiet, family-friendly neighbourhood with scenic walking paths and parks near by, this home offers a covered front porch and a landscaped, fenced yard. Enjoy the bright, open layout with plenty of windows and a light color scheme throughout. The kitchen features a bay window and stainless steel appliances. The spacious primary bedroom boasts a double closet, en suite, and patio doors leading to the back deck—perfect for morning coffee. Additional highlights include aesthetically pleasing upgrades, a fully finished basement, double detached garage, and multiple entrances (front, side, back). Move-in ready and ideal for families! (id:61585)
Property Details
| MLS® Number | E4448014 |
| Property Type | Single Family |
| Neigbourhood | Beauridge |
| Amenities Near By | Public Transit, Schools, Shopping |
| Features | Recreational |
| Parking Space Total | 5 |
| Structure | Fire Pit |
Building
| Bathroom Total | 2 |
| Bedrooms Total | 3 |
| Appliances | Dishwasher, Garage Door Opener Remote(s), Garage Door Opener, Refrigerator, Stove |
| Architectural Style | Bungalow |
| Basement Development | Partially Finished |
| Basement Type | Full (partially Finished) |
| Constructed Date | 1978 |
| Construction Style Attachment | Detached |
| Heating Type | Forced Air |
| Stories Total | 1 |
| Size Interior | 1,131 Ft2 |
| Type | House |
Parking
| Detached Garage |
Land
| Acreage | No |
| Fence Type | Fence |
| Land Amenities | Public Transit, Schools, Shopping |
| Size Irregular | 556.58 |
| Size Total | 556.58 M2 |
| Size Total Text | 556.58 M2 |
Rooms
| Level | Type | Length | Width | Dimensions |
|---|---|---|---|---|
| Main Level | Living Room | 12.5' x 15.3' | ||
| Main Level | Dining Room | 11.2' x 8.7' | ||
| Main Level | Kitchen | 7.4' x 13.3' | ||
| Main Level | Primary Bedroom | 10.9' x 12.3' | ||
| Main Level | Bedroom 2 | 10.2' x 8.5' | ||
| Main Level | Bedroom 3 | 13.5' x 8.8' | ||
| Main Level | Breakfast | 4.5' x 10.9' |
Contact Us
Contact us for more information

Craig E. Finnman
Associate
(780) 467-2897
www.youtube.com/embed/PtcZwuIKf1s
www.craigfinnman.ca/
m.facebook.com/CraigfinnmanRealtor
linkedin.com/in/craig-finnman-4873b014
www.youtube.com/embed/PtcZwuIKf1s
425-450 Ordze Rd
Sherwood Park, Alberta T8B 0C5
(780) 570-9650
