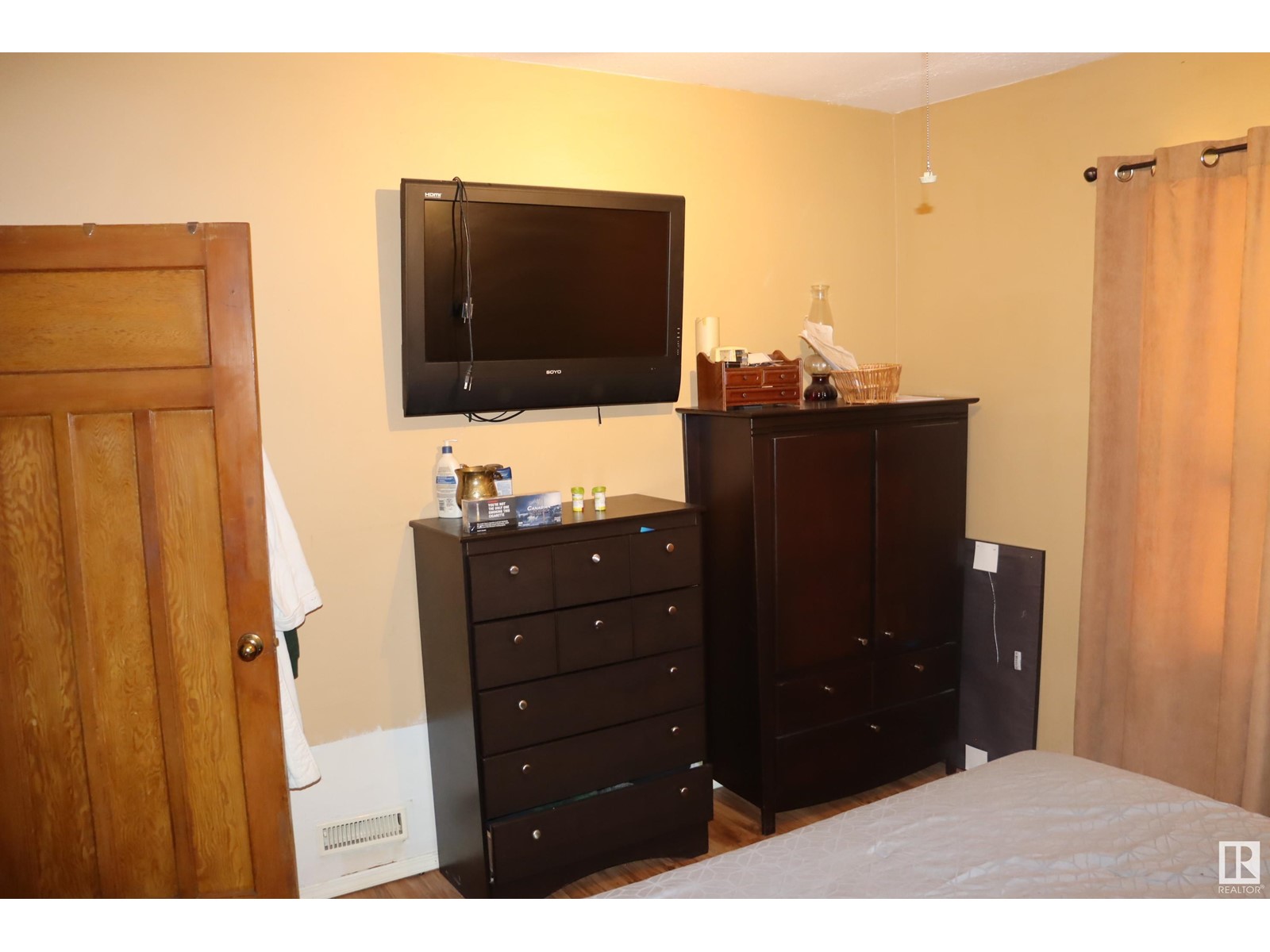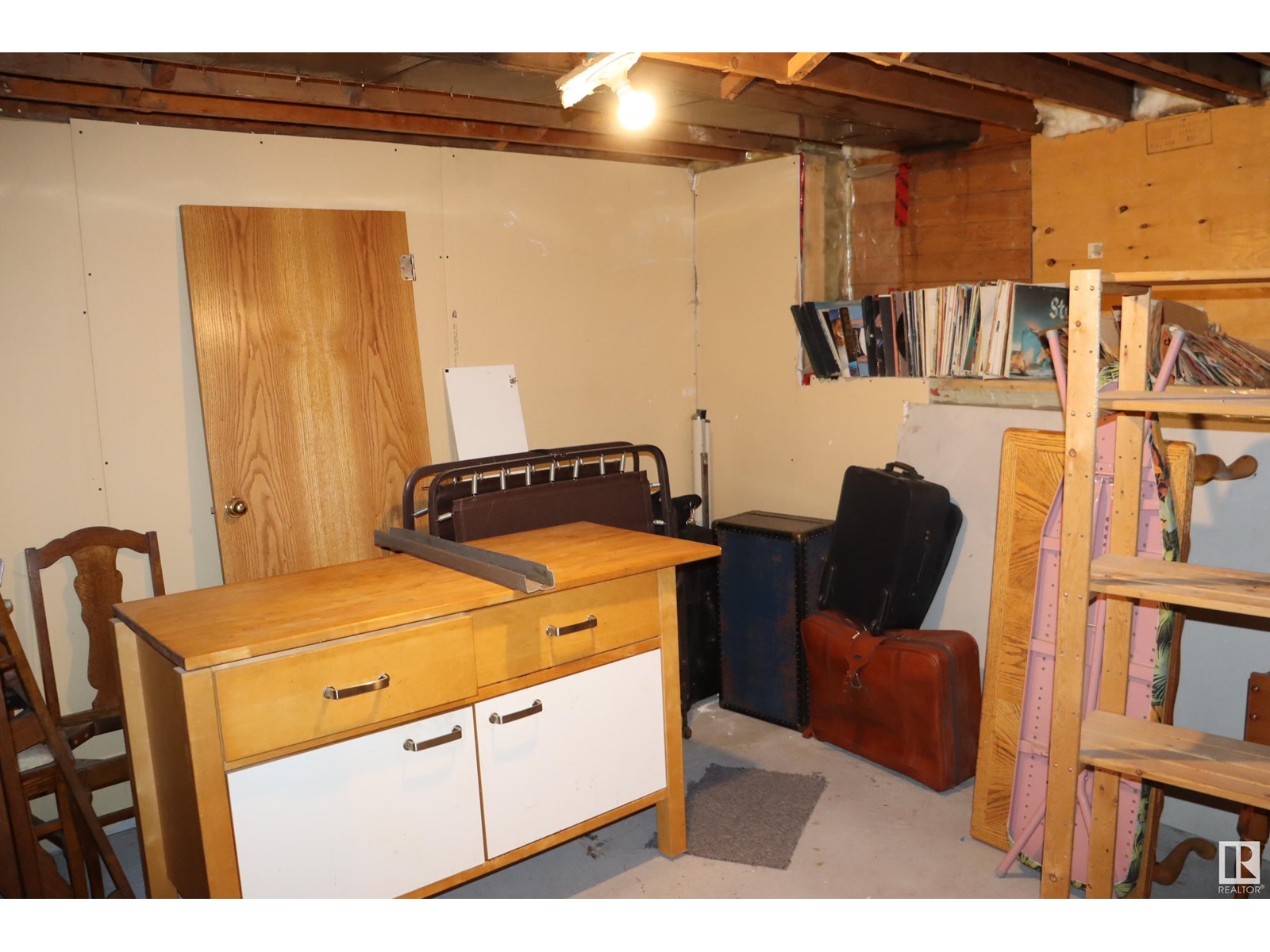5319 47 Av Wetaskiwin, Alberta T9A 0K9
4 Bedroom
2 Bathroom
803 ft2
Bungalow
Forced Air
$249,900
This home has 2+2 bedrooms, 2 baths, huge fenced yard with double detached heated garage, 5 appliances, RV parking. Centrally located in Wetaskiwin within walking distance of schools and shopping. (id:61585)
Property Details
| MLS® Number | E4440099 |
| Property Type | Single Family |
| Neigbourhood | West Central (Wetaskiwin) |
| Amenities Near By | Schools, Shopping |
| Features | Lane |
| Parking Space Total | 5 |
| Structure | Fire Pit |
Building
| Bathroom Total | 2 |
| Bedrooms Total | 4 |
| Appliances | Dishwasher, Dryer, Fan, Hood Fan, Refrigerator, Stove, Washer |
| Architectural Style | Bungalow |
| Basement Development | Partially Finished |
| Basement Type | Full (partially Finished) |
| Constructed Date | 1946 |
| Construction Style Attachment | Detached |
| Heating Type | Forced Air |
| Stories Total | 1 |
| Size Interior | 803 Ft2 |
| Type | House |
Parking
| Detached Garage | |
| Heated Garage | |
| R V |
Land
| Acreage | No |
| Fence Type | Fence |
| Land Amenities | Schools, Shopping |
| Size Irregular | 724.5 |
| Size Total | 724.5 M2 |
| Size Total Text | 724.5 M2 |
Rooms
| Level | Type | Length | Width | Dimensions |
|---|---|---|---|---|
| Basement | Bedroom 3 | 2.66 m | 3.5 m | 2.66 m x 3.5 m |
| Basement | Bedroom 4 | 3.5 m | 3.81 m | 3.5 m x 3.81 m |
| Basement | Recreation Room | 4.99 m | 3.5 m | 4.99 m x 3.5 m |
| Basement | Laundry Room | 3.5 m | 2.43 m | 3.5 m x 2.43 m |
| Main Level | Living Room | 3.65 m | 4.96 m | 3.65 m x 4.96 m |
| Main Level | Kitchen | 3.96 m | 2.89 m | 3.96 m x 2.89 m |
| Main Level | Primary Bedroom | 3.44 m | 3.96 m | 3.44 m x 3.96 m |
| Main Level | Bedroom 2 | 2.52 m | 3.58 m | 2.52 m x 3.58 m |
| Main Level | Sunroom | 5.79 m | 3.96 m | 5.79 m x 3.96 m |
Contact Us
Contact us for more information
Brent S. Bannister
Associate
(780) 352-5466
Century 21 All Stars Realty Ltd
5310 50 Ave
Wetaskiwin, Alberta T9A 0T1
5310 50 Ave
Wetaskiwin, Alberta T9A 0T1
(780) 361-2121
(780) 352-5466

























