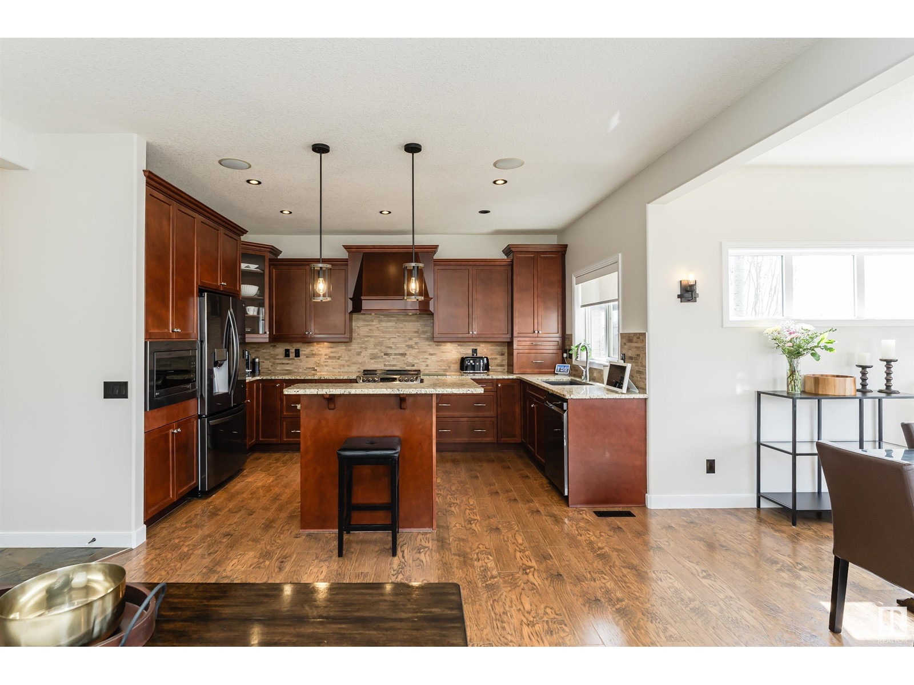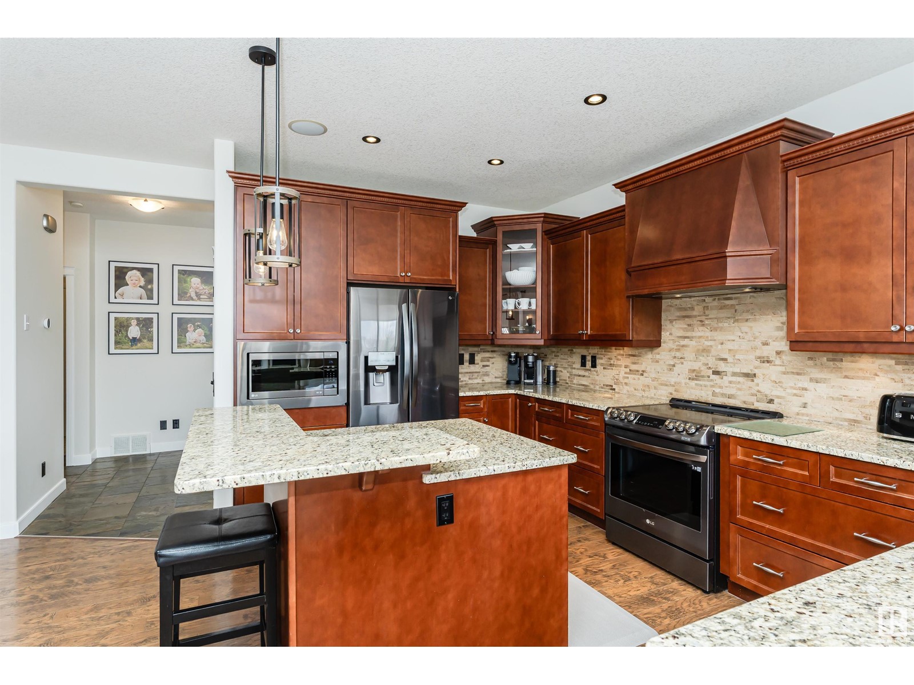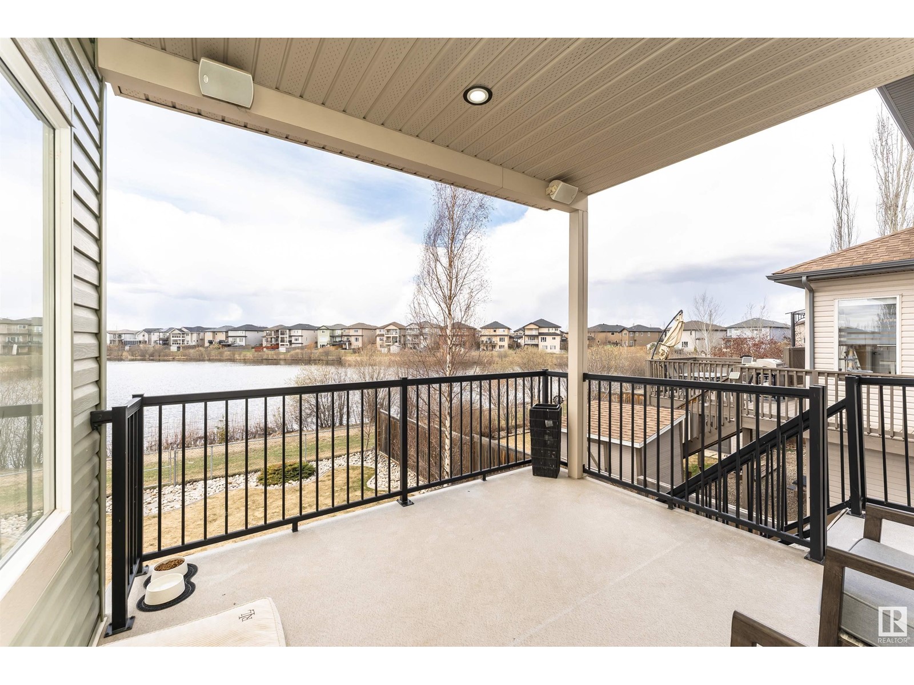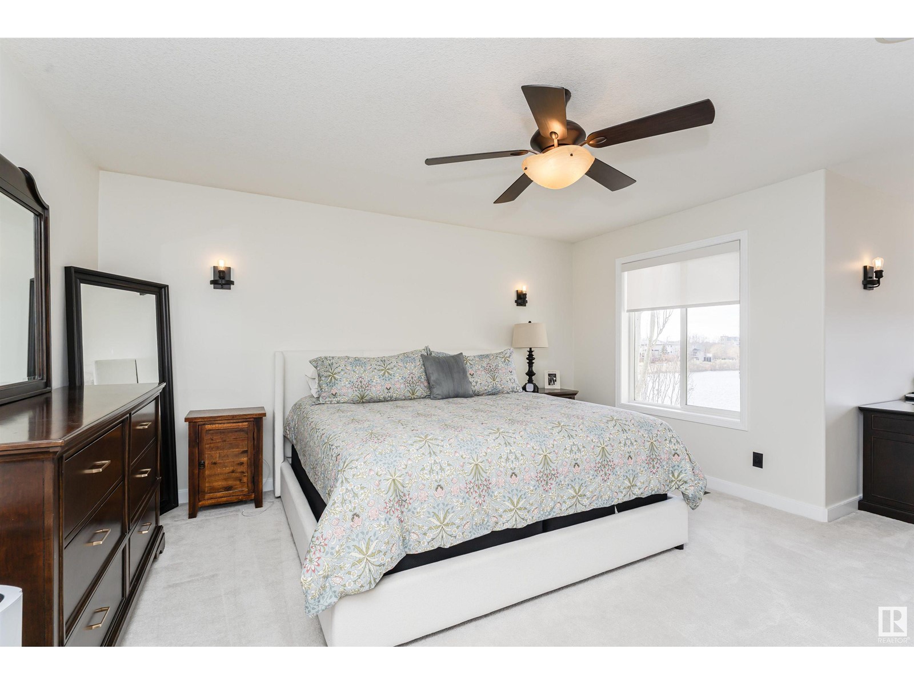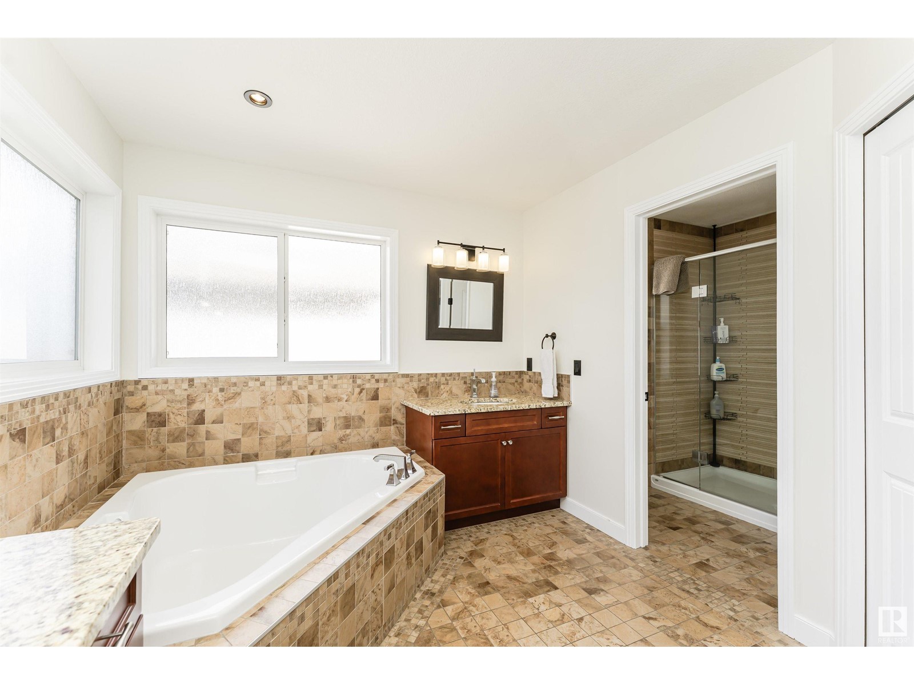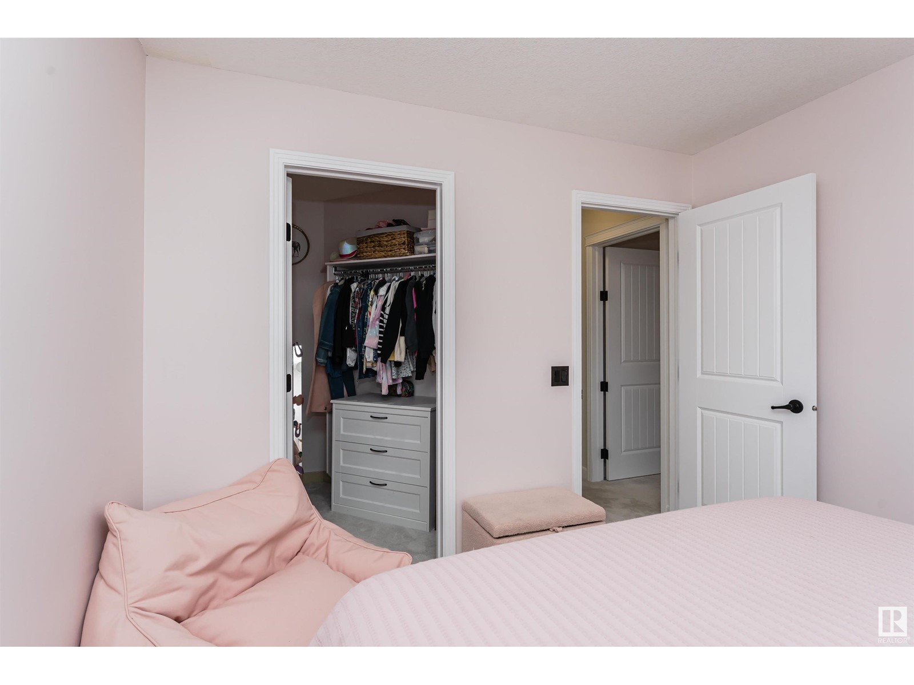5322 61 St Beaumont, Alberta T4X 0B2
$694,900
Elegance lives here! This stunning two storey home sits on a quiet street with a West-facing yard overlooking a beautiful pond. Enjoy the view from two balconies & a covered patio. Step into a grand entry with tile, large closet, two pce bath, laundry & private office space. The main floor features an open-concept design with gas fireplace, a kitchen with granite countertops, plenty of cabinetry & stainless steel appliances. The dinette is bright & opens to the covered balcony with stairs to the yard. New carpet & paint upstairs, with 4 bedrooms & a granite 4-pce bath. The primary suite is a true retreat—massive, bright & ideal, includes space for a reading nook or an inspiring workspace with pond views. Ensuite features dual sinks & walk-in closet with built-ins. The walkout basement offers excellent potential for a rec room or family space. Hot tub with a view. A/C, beautifully updated & immaculately kept—this is the home you’ve been working for. Move-in ready & made for comfortable, elevated living! (id:61585)
Property Details
| MLS® Number | E4432560 |
| Property Type | Single Family |
| Neigbourhood | Eaglemont Heights |
| Amenities Near By | Airport, Park, Golf Course, Playground |
| Community Features | Lake Privileges |
| Features | Closet Organizers |
| Structure | Deck |
| Water Front Type | Waterfront On Lake |
Building
| Bathroom Total | 3 |
| Bedrooms Total | 4 |
| Appliances | Dishwasher, Dryer, Garage Door Opener Remote(s), Garage Door Opener, Hood Fan, Microwave, Refrigerator, Storage Shed, Stove, Washer, Window Coverings |
| Basement Development | Unfinished |
| Basement Features | Walk Out |
| Basement Type | Full (unfinished) |
| Constructed Date | 2007 |
| Construction Style Attachment | Detached |
| Cooling Type | Central Air Conditioning |
| Fireplace Fuel | Gas |
| Fireplace Present | Yes |
| Fireplace Type | Unknown |
| Half Bath Total | 1 |
| Heating Type | Forced Air |
| Stories Total | 2 |
| Size Interior | 2,340 Ft2 |
| Type | House |
Parking
| Attached Garage |
Land
| Acreage | No |
| Land Amenities | Airport, Park, Golf Course, Playground |
| Size Irregular | 531.68 |
| Size Total | 531.68 M2 |
| Size Total Text | 531.68 M2 |
Rooms
| Level | Type | Length | Width | Dimensions |
|---|---|---|---|---|
| Main Level | Living Room | 6.49 m | 4.43 m | 6.49 m x 4.43 m |
| Main Level | Dining Room | 3.34 m | 3.06 m | 3.34 m x 3.06 m |
| Main Level | Kitchen | 2.96 m | 4.41 m | 2.96 m x 4.41 m |
| Main Level | Den | 3.35 m | 3.63 m | 3.35 m x 3.63 m |
| Main Level | Laundry Room | 2.18 m | 1.62 m | 2.18 m x 1.62 m |
| Upper Level | Primary Bedroom | 5.79 m | 7.54 m | 5.79 m x 7.54 m |
| Upper Level | Bedroom 2 | 4.24 m | 3.03 m | 4.24 m x 3.03 m |
| Upper Level | Bedroom 3 | 3.26 m | 3.77 m | 3.26 m x 3.77 m |
| Upper Level | Bedroom 4 | 3.04 m | 3.25 m | 3.04 m x 3.25 m |
Contact Us
Contact us for more information
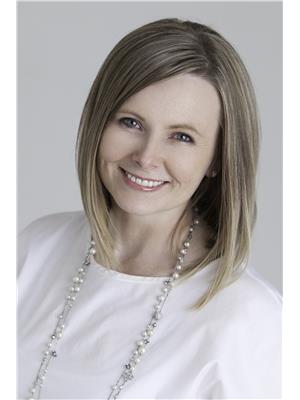
Karen Duggan
Associate
(780) 929-9272
karenduggan.ca/
www.facebook.com/kdugganRLP
www.linkedin.com/in/kduggangateway/
www.instagram.com/kduggan_beaumont/
www.youtube.com/channel/UCegByv9GwoEYzP32XHHB00w
5009 50 St
Beaumont, Alberta T4X 1J9
(780) 929-8600
(780) 929-9272

Lori K. Duggan
Associate
(780) 929-9272
loriduggan.royallepage.ca/
5009 50 St
Beaumont, Alberta T4X 1J9
(780) 929-8600
(780) 929-9272




























