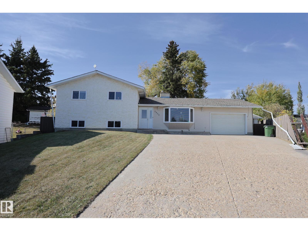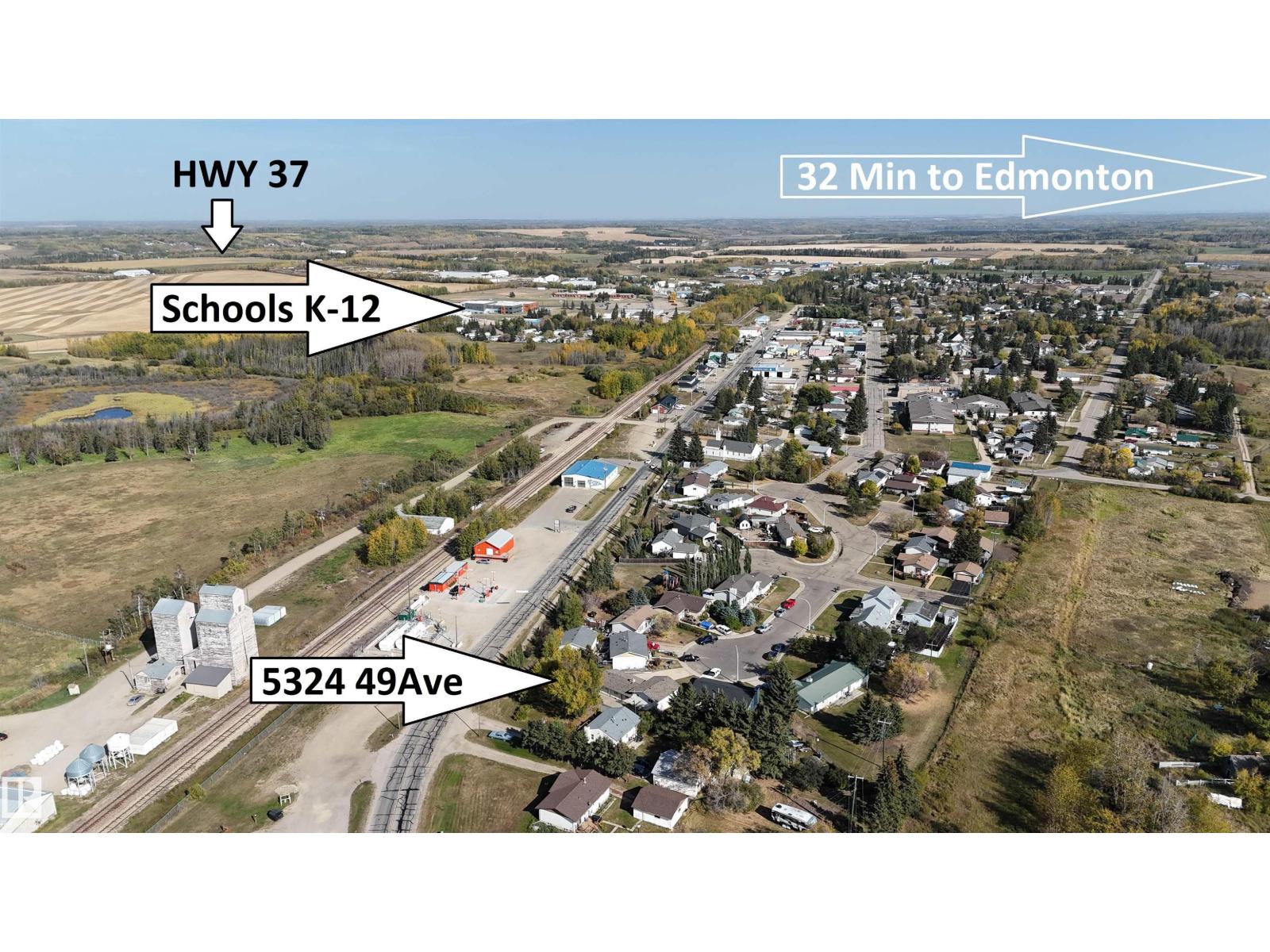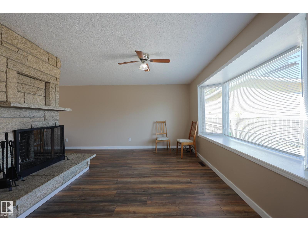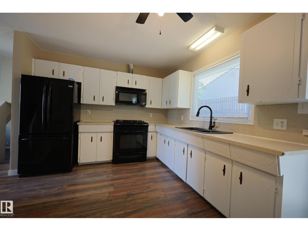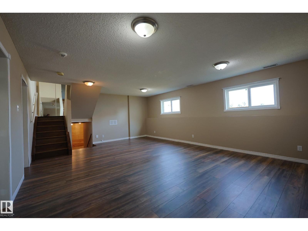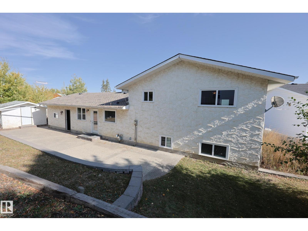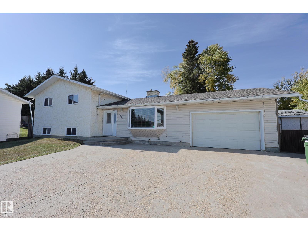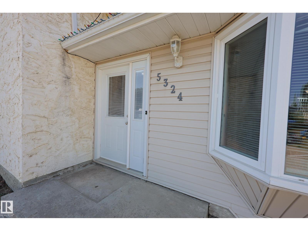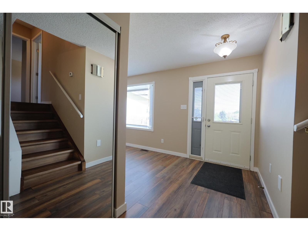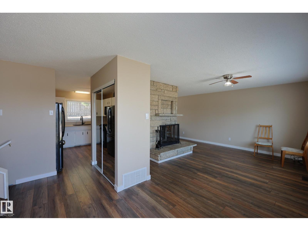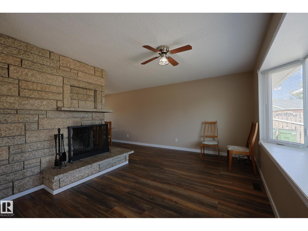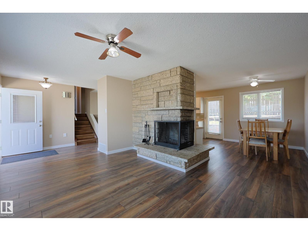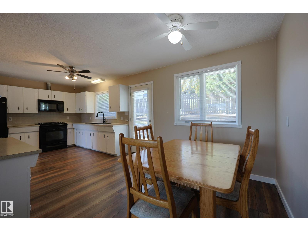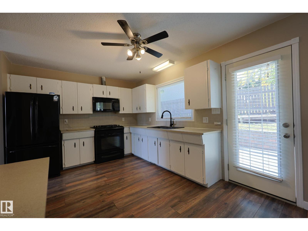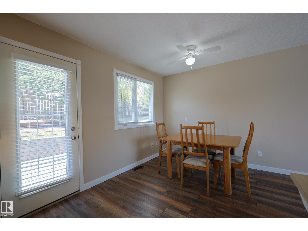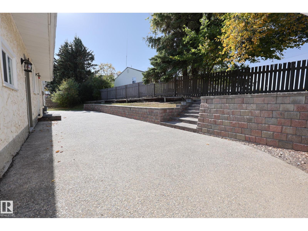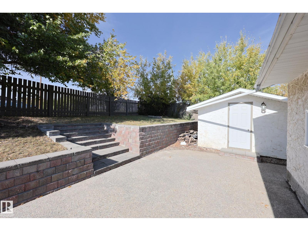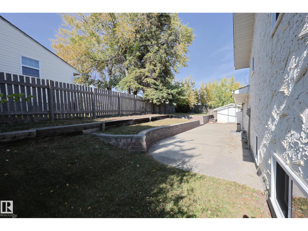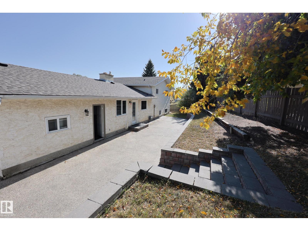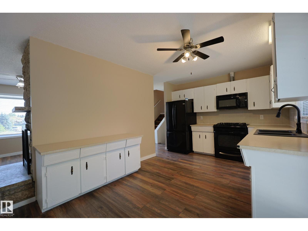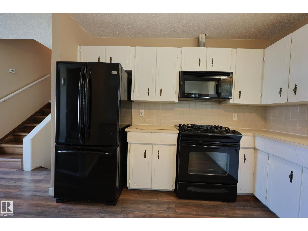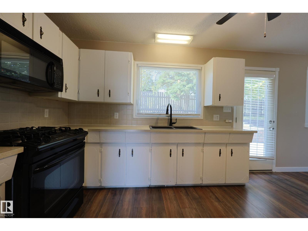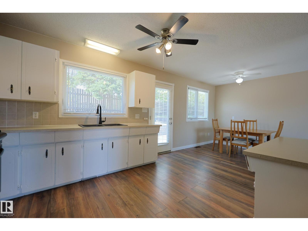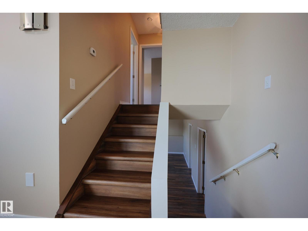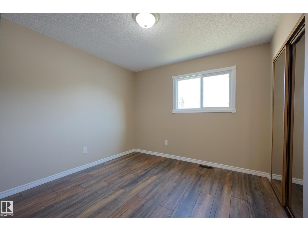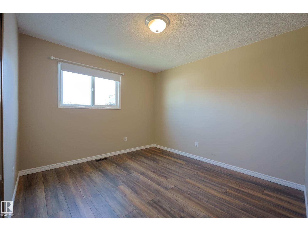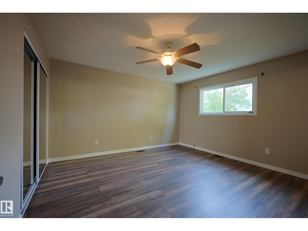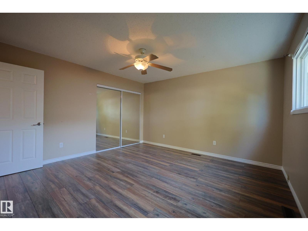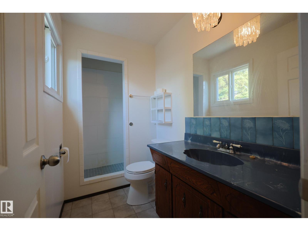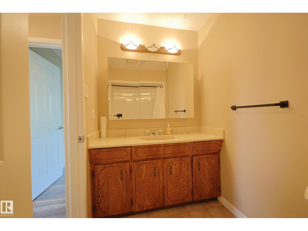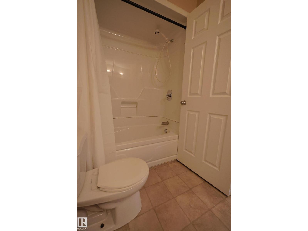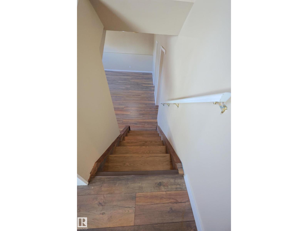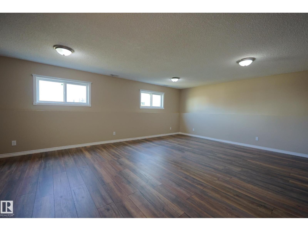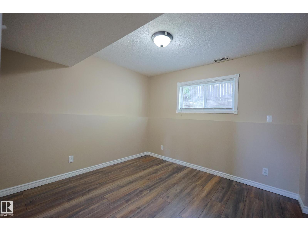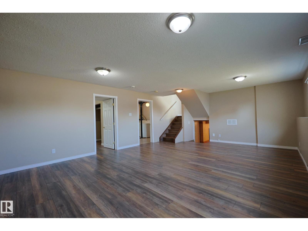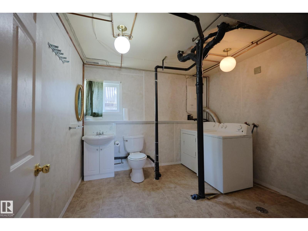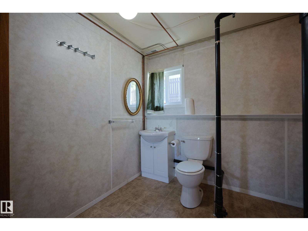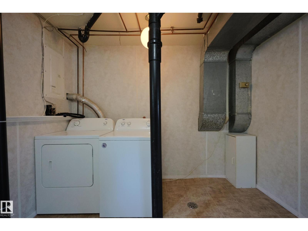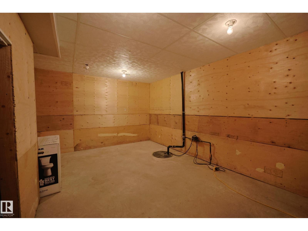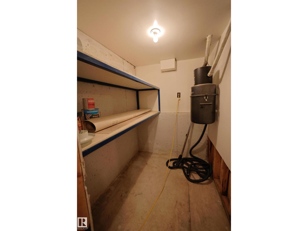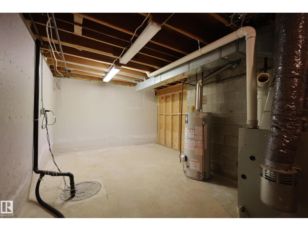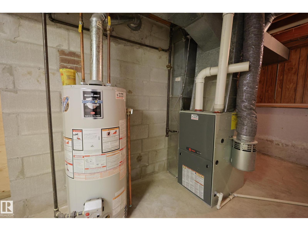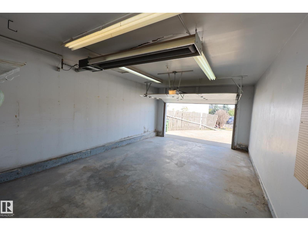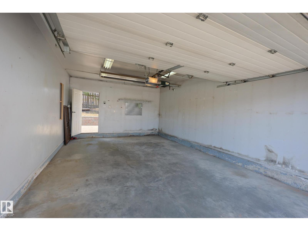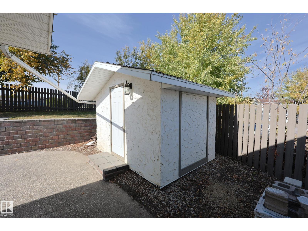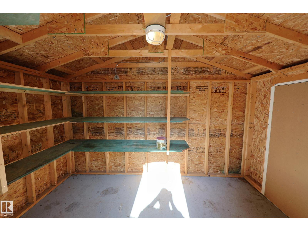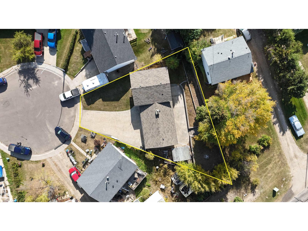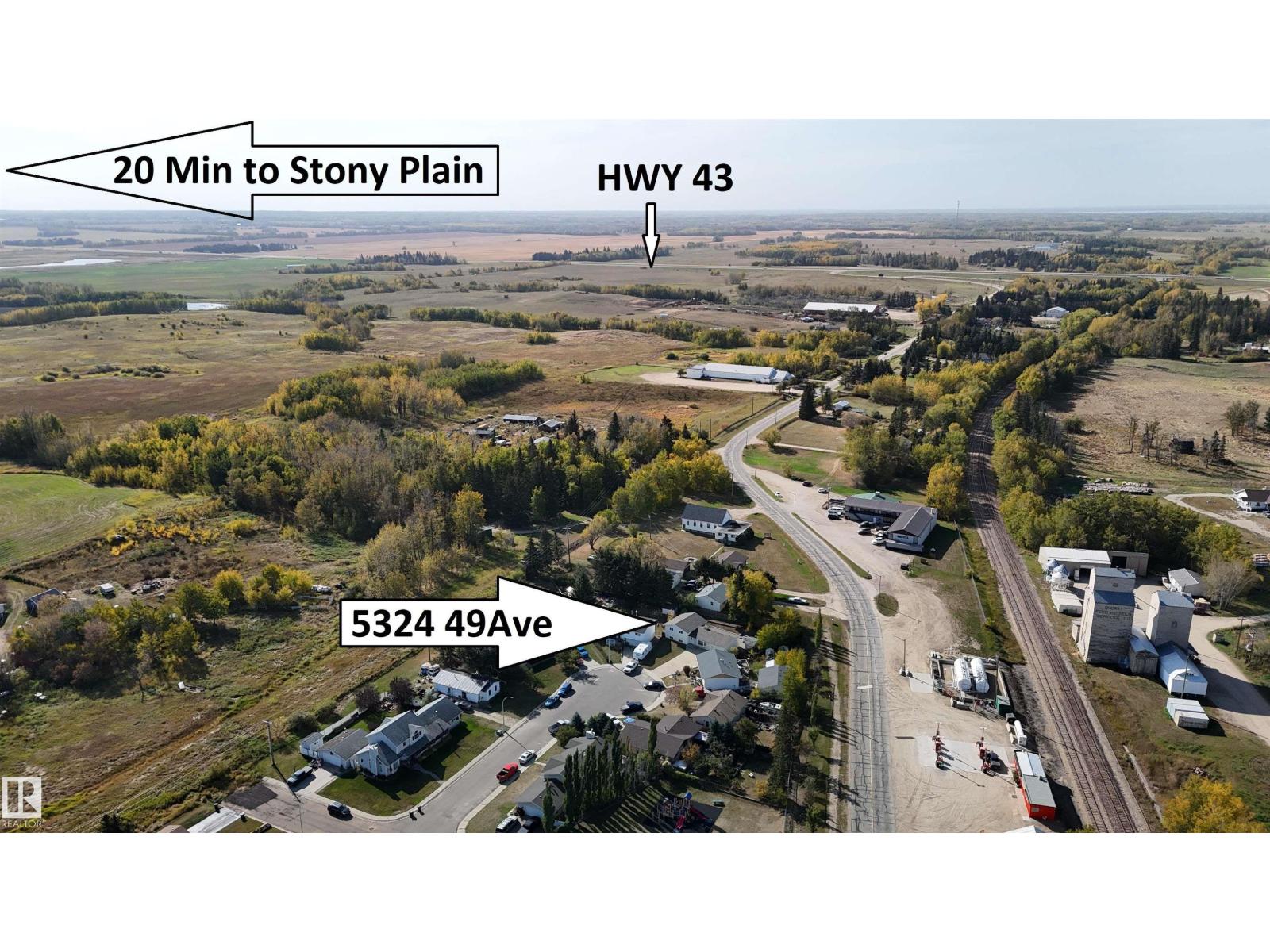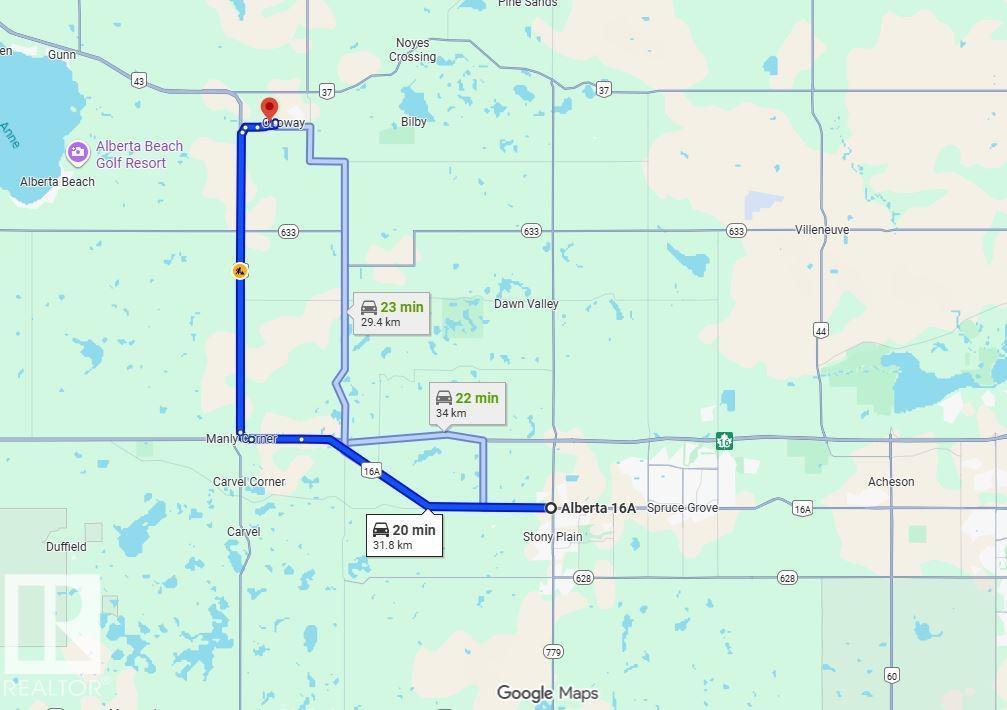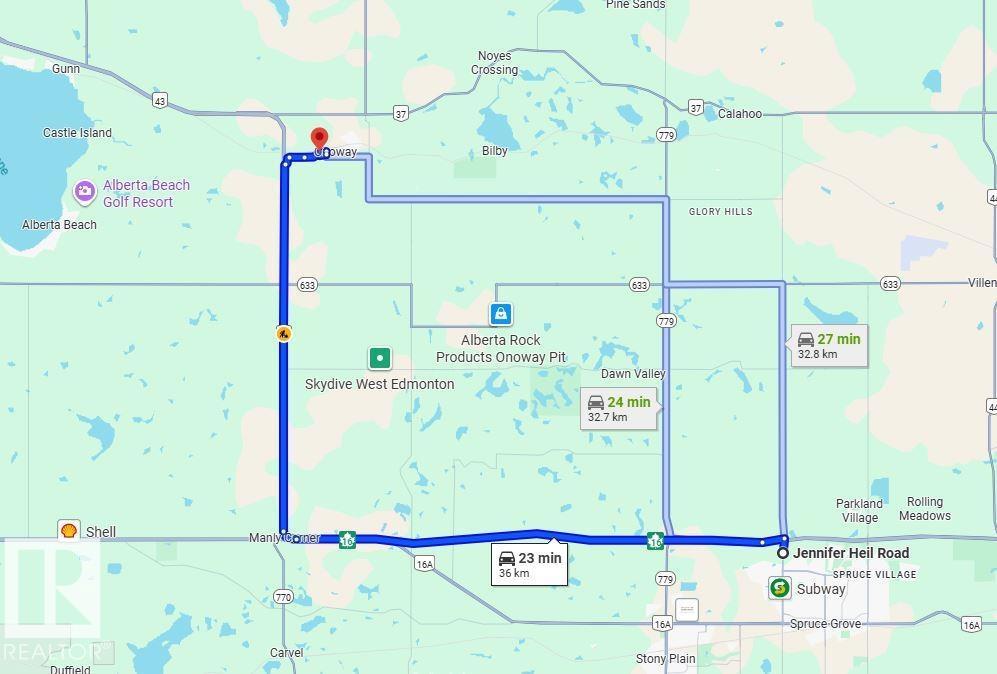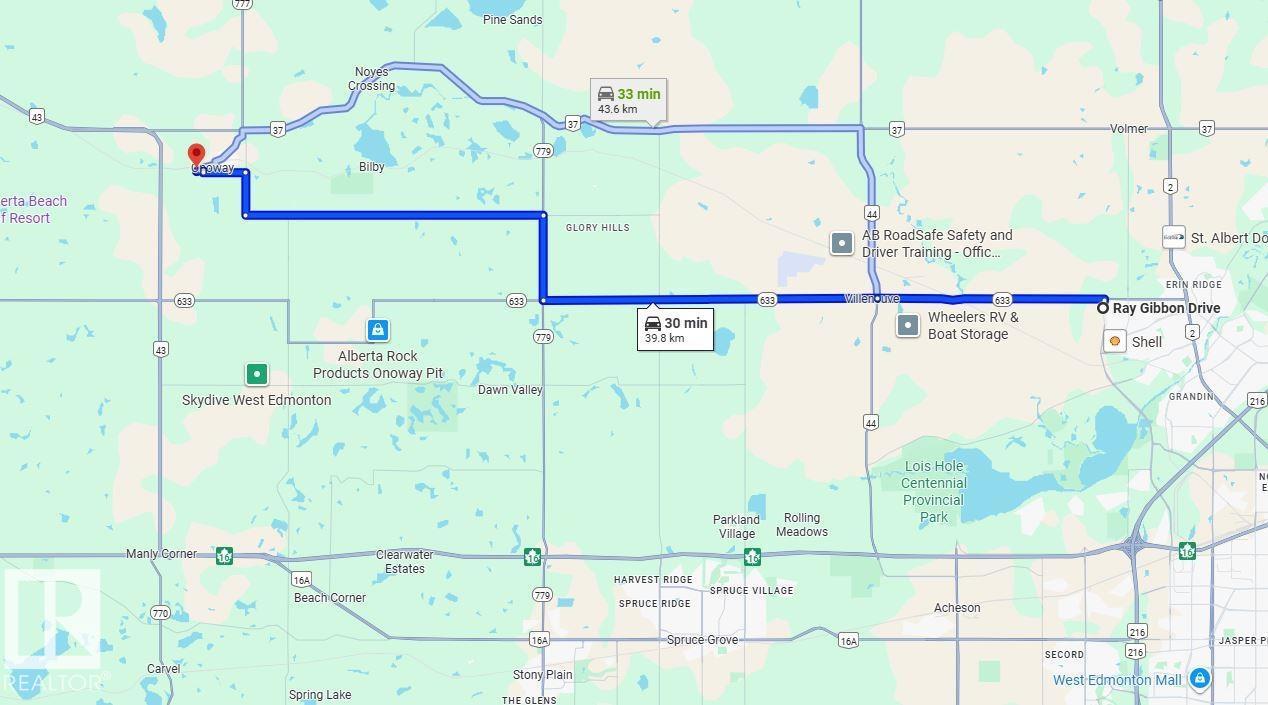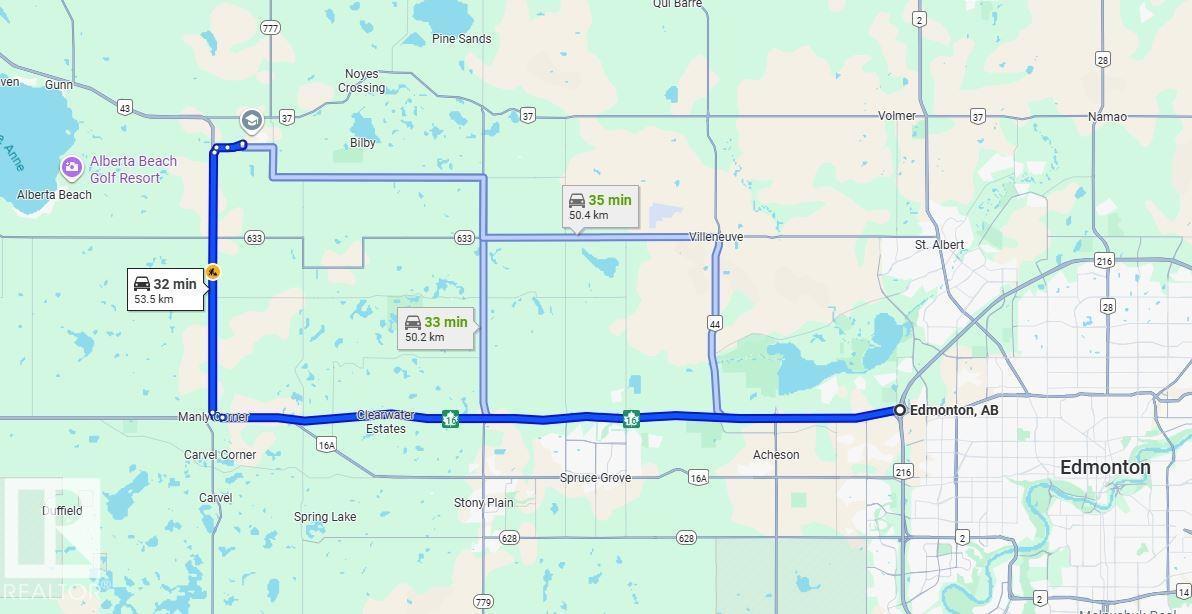4 Bedroom
3 Bathroom
1,219 ft2
Fireplace
Forced Air
$349,900
Renovated and Move in Ready! Located on the EDGE OF ONOWAY, close to Amenities, Schools and only 32 MIN TO EDMONTON. PIE LOT at the END OF A CUL DE SAC is nice a quiet. MAJOR UPDATES include, Roof, Windows, Doors, Furnace, Flooring, Paint. BRIGHT LIVING from the BAY WINDOW with real wood and REAL STONE CORNER FIREPLACE. L Shaped kitchen with GAS STOVE, new Countertop, sink and faucet plus a large picture window. Open Dinette with GARDEN DOOR TO REAR PATIO that spans most of the home. Upstairs to the PRIMARY SUITE WITH PRIVATE ENSUITE. Bedrooms 2 and 3 are similar in size with a full bath adjacent. 3rd level with a WIDE OPEN REC ROOM, 4th bedroom, half bathroom and LAUNDRY ROOM. 4th level is READY FOR FUTURE DEVELOPMENT with a cold room set up and dual sump pumps. 16 x 24 GARAGE IS INSULATED AND HEATED, and the Yard is LANDSCAPED AND FENCED FOR PETS with a solid stucco shed to match the house with an ATV door. GREAT OPPORTUNITY AT AN EVEN BETTER PRICE! (id:63502)
Property Details
|
MLS® Number
|
E4459756 |
|
Property Type
|
Single Family |
|
Neigbourhood
|
Onoway |
|
Amenities Near By
|
Playground, Schools, Shopping |
|
Features
|
See Remarks |
Building
|
Bathroom Total
|
3 |
|
Bedrooms Total
|
4 |
|
Appliances
|
Dishwasher, Dryer, Garage Door Opener Remote(s), Refrigerator, Storage Shed, Gas Stove(s), Central Vacuum, Washer, Window Coverings |
|
Basement Development
|
Partially Finished |
|
Basement Type
|
Full (partially Finished) |
|
Constructed Date
|
1979 |
|
Construction Style Attachment
|
Detached |
|
Fireplace Fuel
|
Wood |
|
Fireplace Present
|
Yes |
|
Fireplace Type
|
Corner |
|
Half Bath Total
|
1 |
|
Heating Type
|
Forced Air |
|
Size Interior
|
1,219 Ft2 |
|
Type
|
House |
Parking
|
Heated Garage
|
|
|
Oversize
|
|
|
Attached Garage
|
|
Land
|
Acreage
|
No |
|
Fence Type
|
Fence |
|
Land Amenities
|
Playground, Schools, Shopping |
|
Size Irregular
|
743.32 |
|
Size Total
|
743.32 M2 |
|
Size Total Text
|
743.32 M2 |
Rooms
| Level |
Type |
Length |
Width |
Dimensions |
|
Lower Level |
Family Room |
|
|
Measurements not available |
|
Lower Level |
Bedroom 4 |
|
|
Measurements not available |
|
Main Level |
Living Room |
|
|
Measurements not available |
|
Main Level |
Dining Room |
|
|
Measurements not available |
|
Main Level |
Kitchen |
|
|
Measurements not available |
|
Upper Level |
Primary Bedroom |
|
|
Measurements not available |
|
Upper Level |
Bedroom 2 |
|
|
Measurements not available |
|
Upper Level |
Bedroom 3 |
|
|
Measurements not available |
