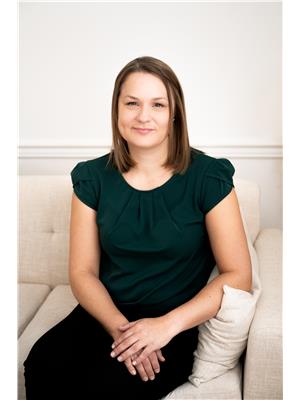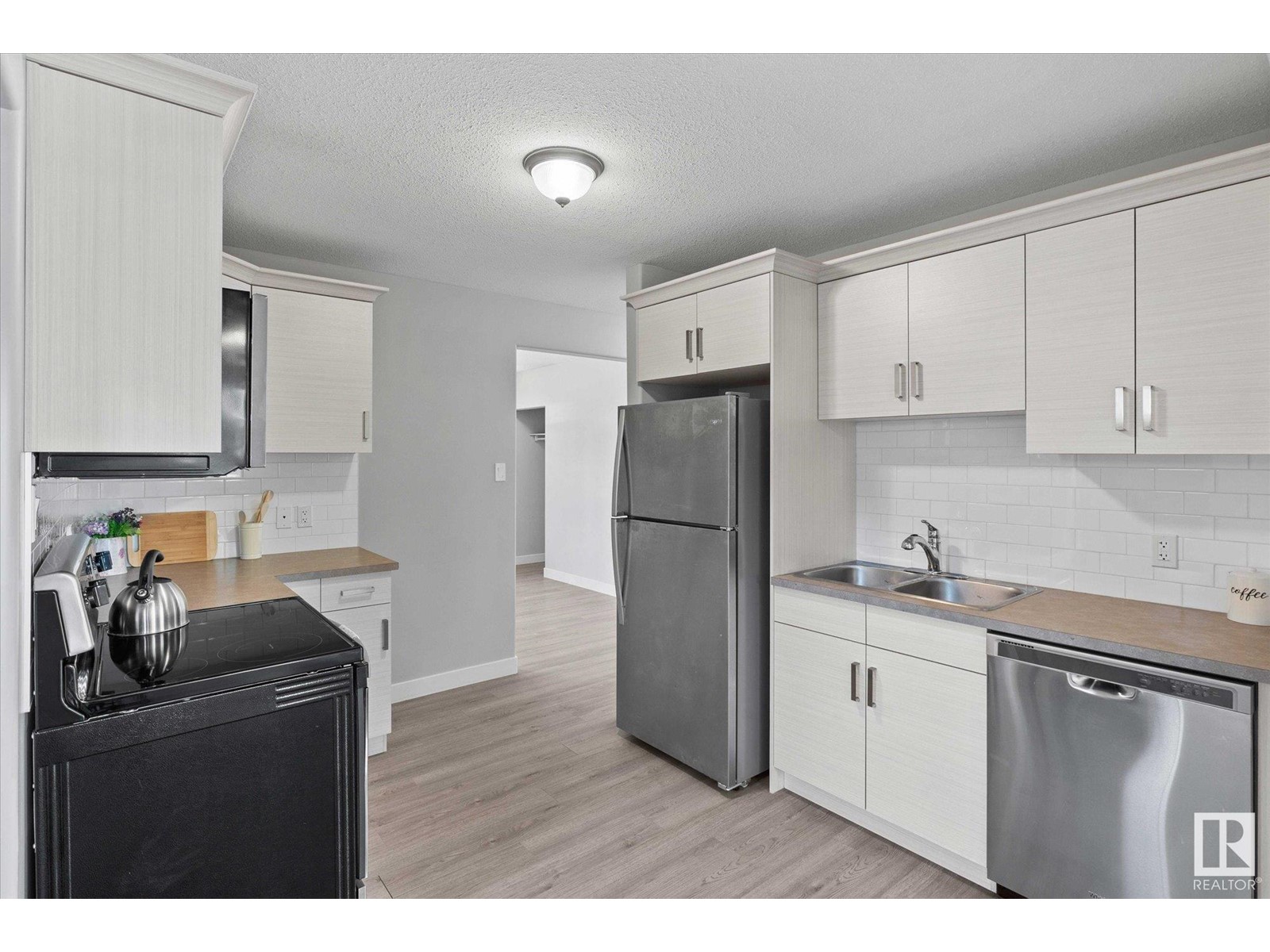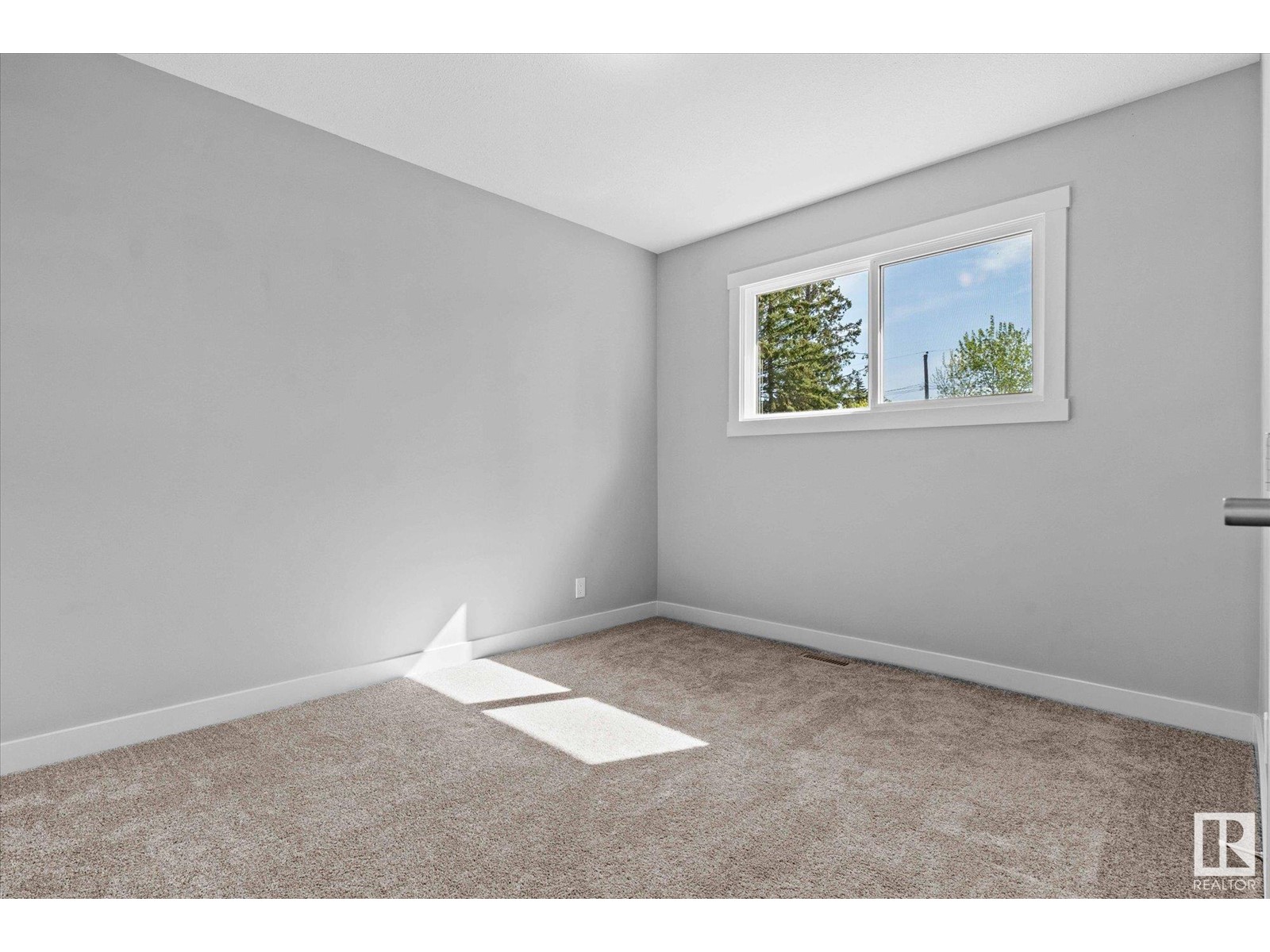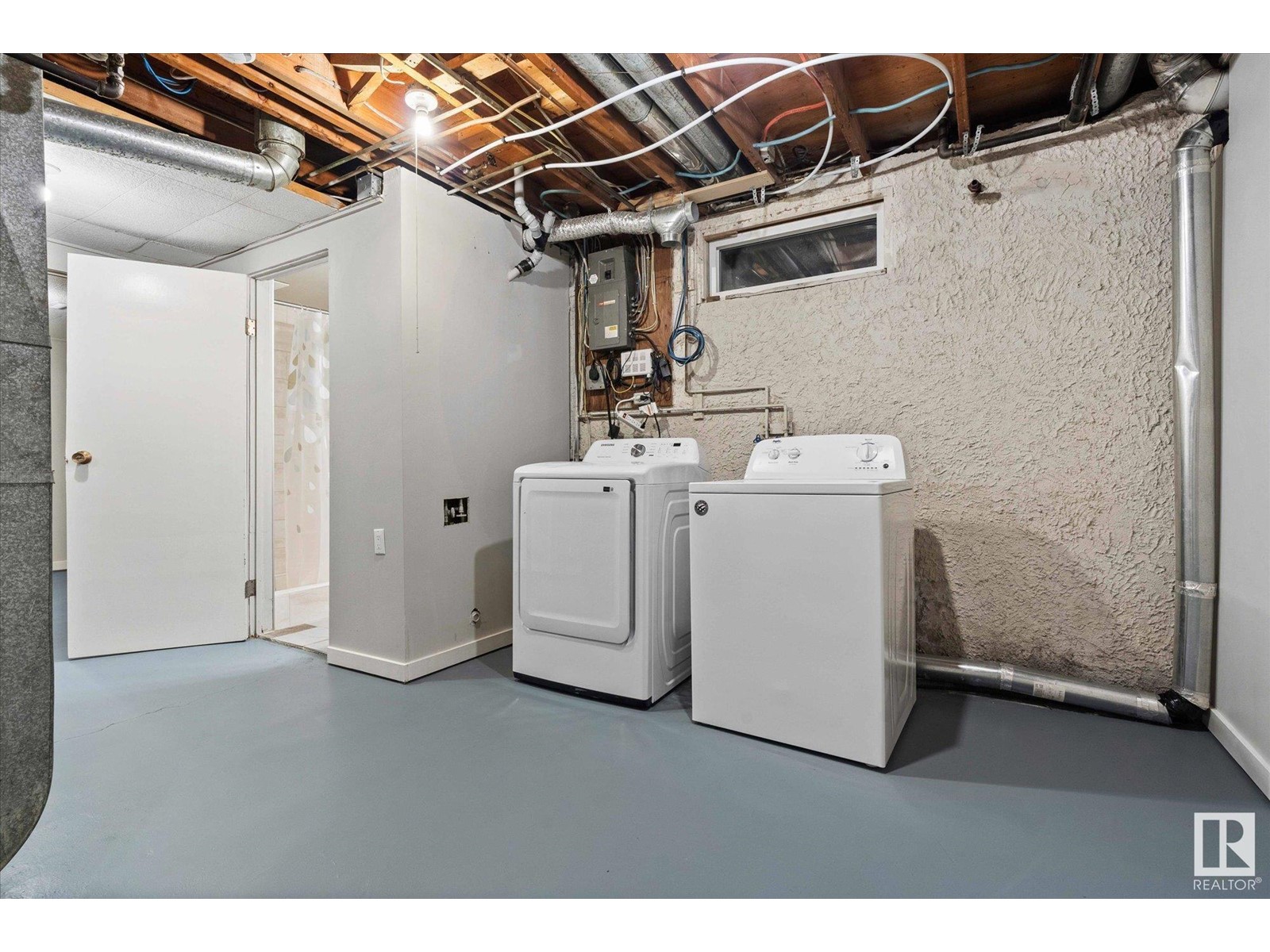5325 46 St Vegreville, Alberta T9C 1C4
$249,900
This charming bungalow-style home offers comfortable and functional living space with 2 spacious bedrooms on the main floor, and 2 full bathrooms in the home, perfect for a small family, retirees, or a couple looking for extra space. Extensive renovations were completed in 2020 throughout the home. The open-concept living and dining area connects seamlessly to a modern kitchen, making the space feel bright and airy. The cozy basement den and an additional flex room provides the ideal spot for a home office, reading nook, or guest overflow. Interior weeping tile was installed in the basement in 2017 preventing any future foundation leaks. Outside, the home sits on a generously sized, fully fenced lot, offering ample space for gardening, outdoor entertaining, or potential expansion. A single-car garage and space in the back for RV parking adds convenience and storage, with a driveway providing extra parking. (id:61585)
Property Details
| MLS® Number | E4436824 |
| Property Type | Single Family |
| Neigbourhood | Vegreville |
| Amenities Near By | Golf Course, Playground, Schools, Shopping |
| Features | Treed, Flat Site, Lane |
| Structure | Deck |
Building
| Bathroom Total | 2 |
| Bedrooms Total | 2 |
| Appliances | Dishwasher, Dryer, Microwave Range Hood Combo, Refrigerator, Stove, Washer |
| Architectural Style | Bungalow |
| Basement Development | Finished |
| Basement Type | Full (finished) |
| Constructed Date | 1967 |
| Construction Style Attachment | Detached |
| Heating Type | Forced Air |
| Stories Total | 1 |
| Size Interior | 965 Ft2 |
| Type | House |
Parking
| Detached Garage |
Land
| Acreage | No |
| Fence Type | Fence |
| Land Amenities | Golf Course, Playground, Schools, Shopping |
| Size Irregular | 696.77 |
| Size Total | 696.77 M2 |
| Size Total Text | 696.77 M2 |
Rooms
| Level | Type | Length | Width | Dimensions |
|---|---|---|---|---|
| Basement | Family Room | 3.23 m | 5.79 m | 3.23 m x 5.79 m |
| Basement | Den | 3.21 m | 3.17 m | 3.21 m x 3.17 m |
| Basement | Laundry Room | 3.37 m | 3.01 m | 3.37 m x 3.01 m |
| Main Level | Living Room | 3.52 m | 5.15 m | 3.52 m x 5.15 m |
| Main Level | Dining Room | 4.1 m | 3.95 m | 4.1 m x 3.95 m |
| Main Level | Kitchen | 3.67 m | 2.88 m | 3.67 m x 2.88 m |
| Main Level | Primary Bedroom | 3.47 m | 3.5 m | 3.47 m x 3.5 m |
| Main Level | Bedroom 2 | 3.47 m | 2.87 m | 3.47 m x 2.87 m |
Contact Us
Contact us for more information

Crystal Oleksyn
Associate
3400-10180 101 St Nw
Edmonton, Alberta T5J 3S4
(855) 623-6900
























