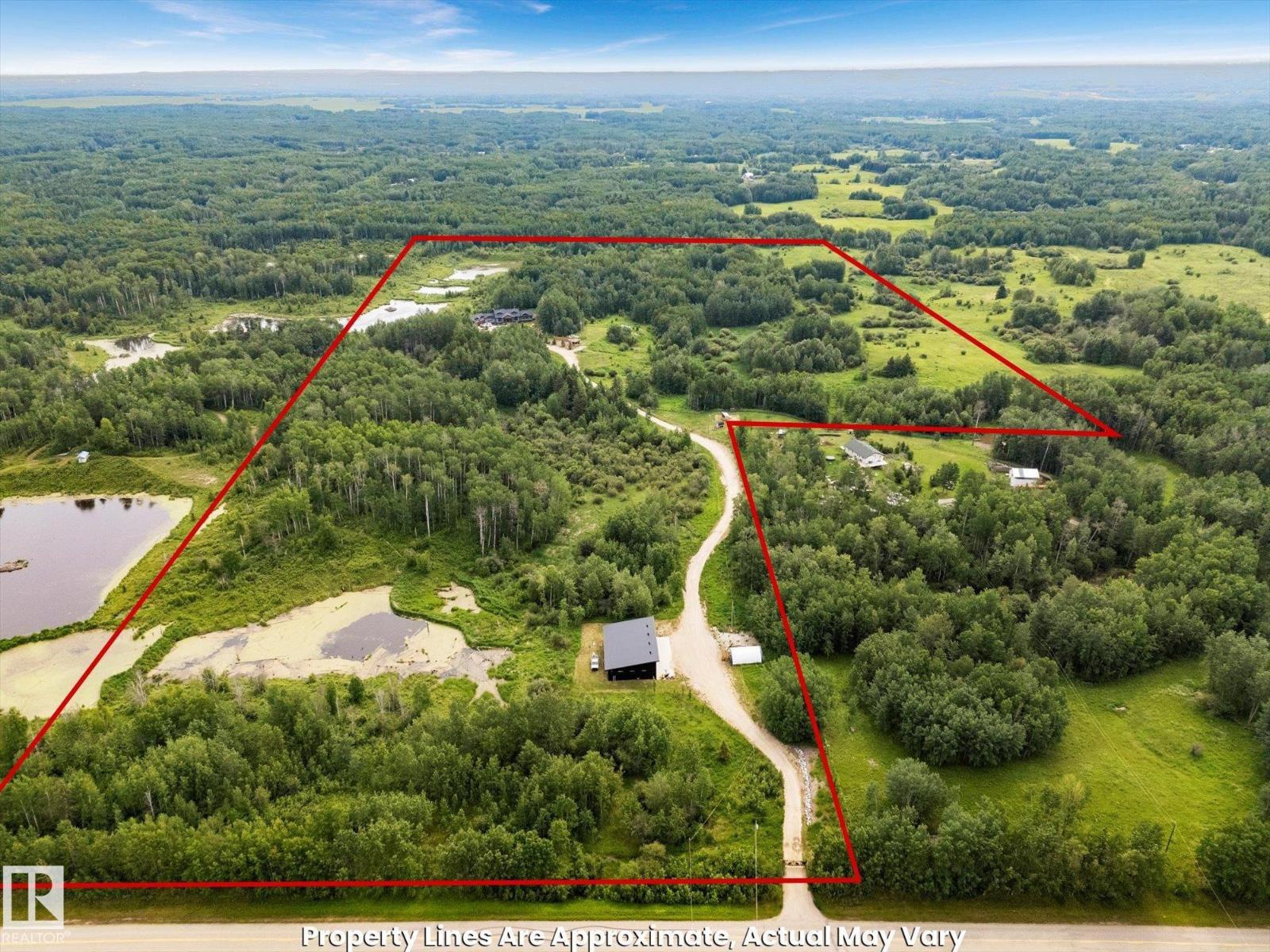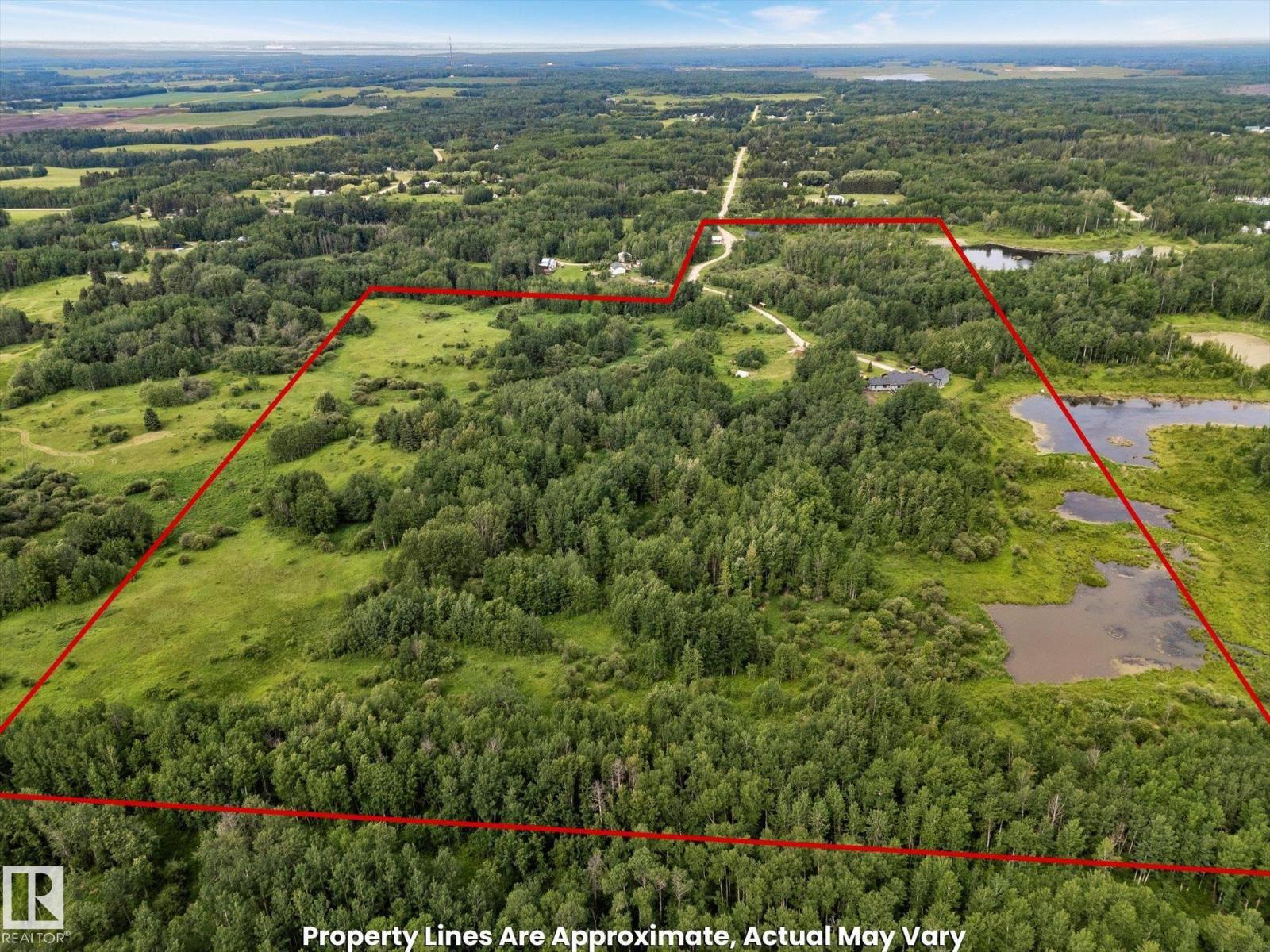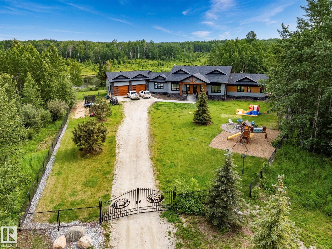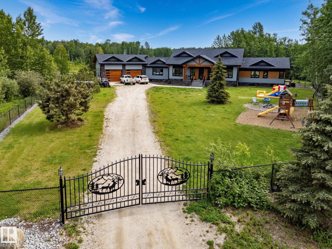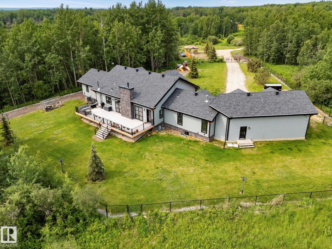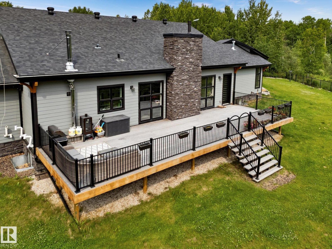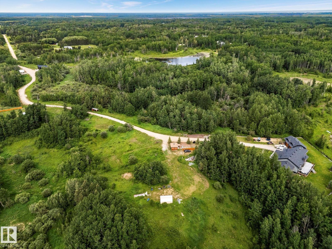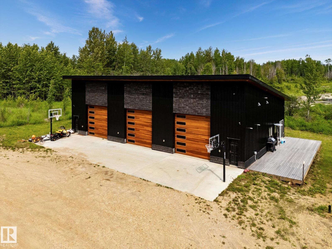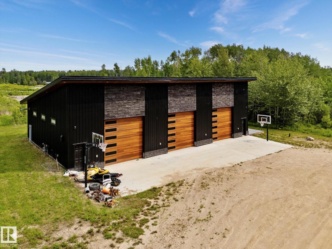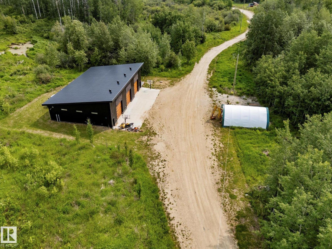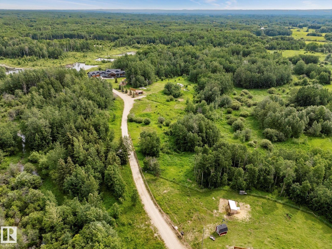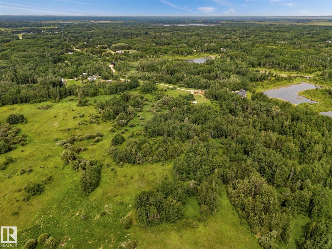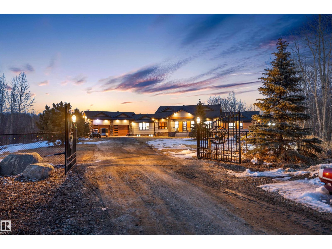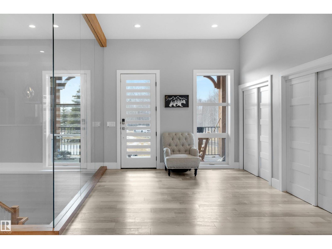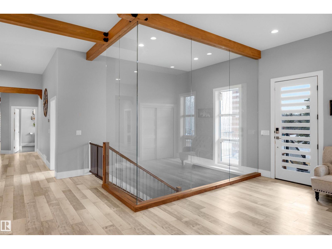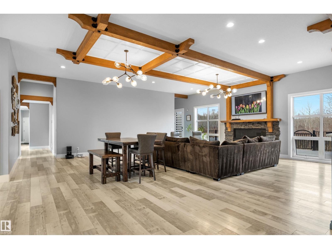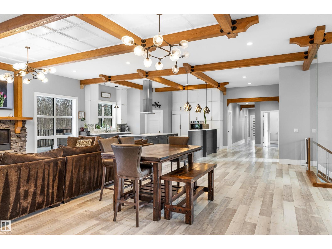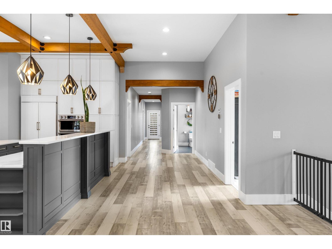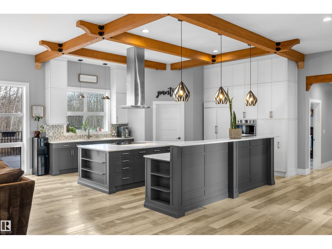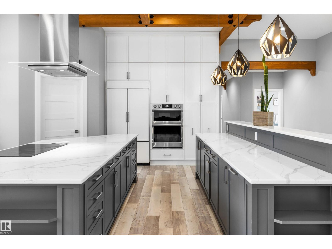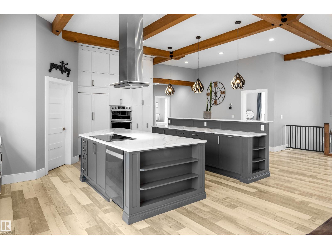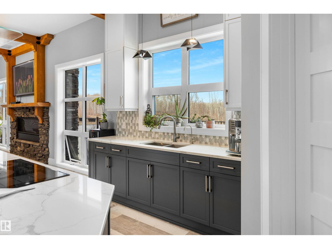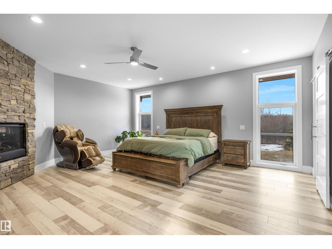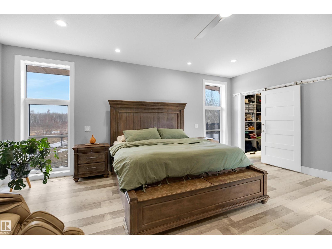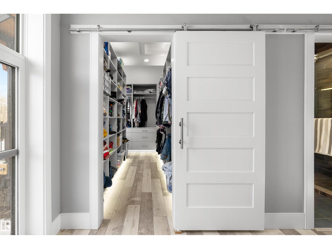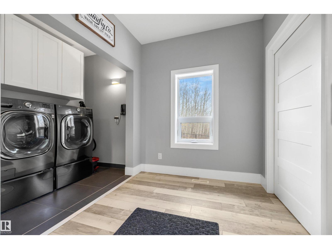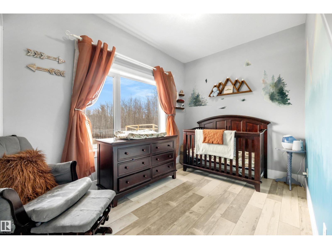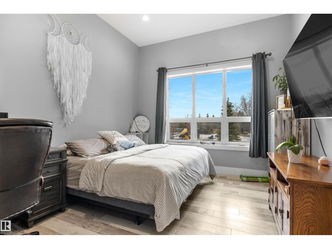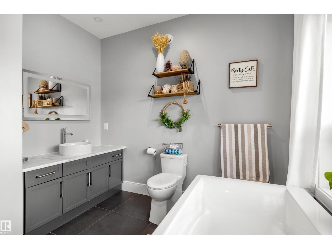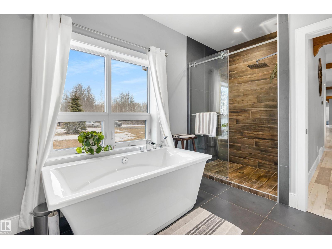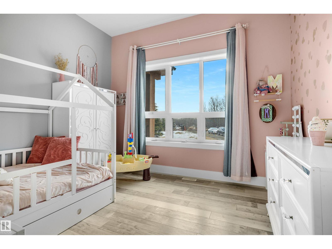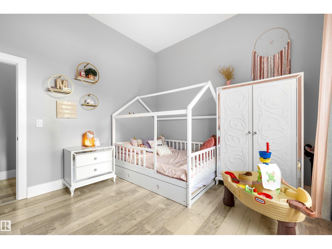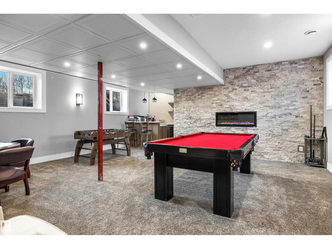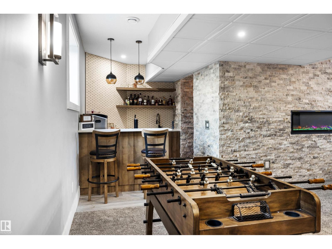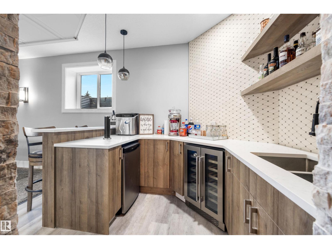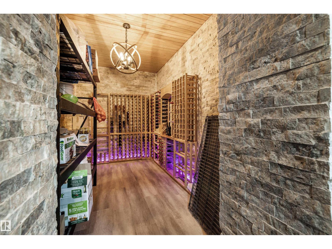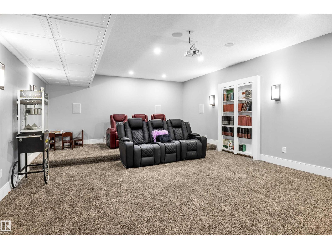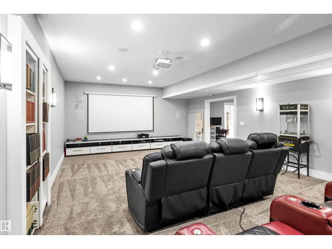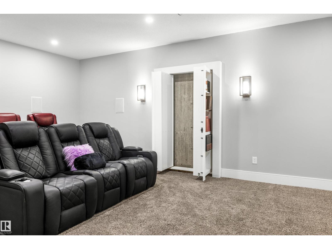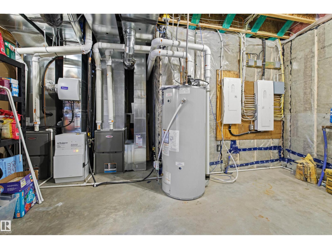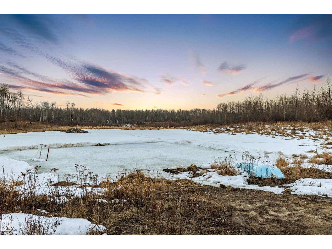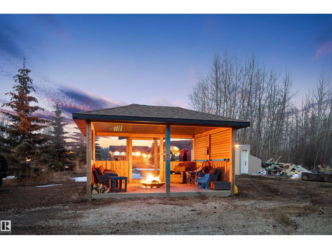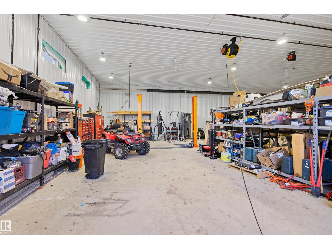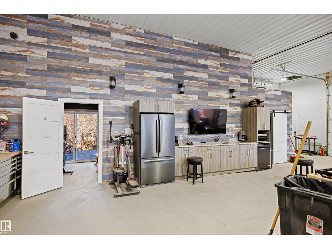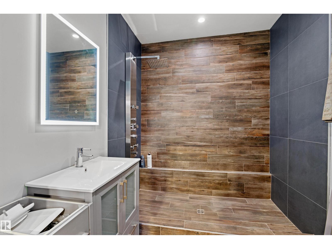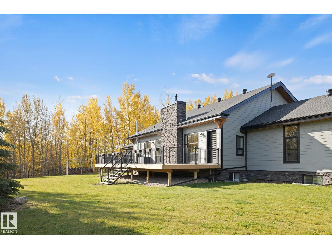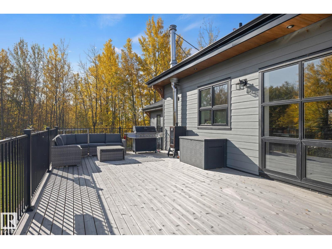7 Bedroom
3 Bathroom
3,474 ft2
Bungalow
Fireplace
Central Air Conditioning
Forced Air, Wood Stove
Acreage
$1,700,000
Discover 67 acres of rolling hills, open fields, wetlands, trails, and fruit trees including saskatoons, hazelnuts, raspberries, and red currants. A 1/4 mile gravel driveway leads to a gated compound with automated wrought-iron gates. Built with advanced standards, the home features 65+ screw piles, 36 foundation, Genics-treated lumber, triple-pane low-E windows, R28 walls, R60+ attic, and a state-of-the-art septic system. The quad attached garage includes a dog wash, while the 44’x70’ shop offers 15’ ceilings, ICF grade beam on piles, 12” slab, full kitchen, bath, 280 ft well, radiant and forced air heat, air lines, and industrial filtration. Inside, enjoy in-floor heating, LED lighting, high-efficiency fireplaces, and premium finishes throughout. A rare opportunity to own a secure, private estate with unmatched craftsmanship and modern comfort. (id:63502)
Property Details
|
MLS® Number
|
E4460770 |
|
Property Type
|
Single Family |
|
Amenities Near By
|
Park |
|
Features
|
Private Setting, Treed, See Remarks, Rolling, Wet Bar, Closet Organizers, No Smoking Home, Recreational |
|
Structure
|
Deck, Dog Run - Fenced In |
Building
|
Bathroom Total
|
3 |
|
Bedrooms Total
|
7 |
|
Amenities
|
Ceiling - 10ft |
|
Appliances
|
Dishwasher, Dryer, Garage Door Opener Remote(s), Garage Door Opener, Oven - Built-in, Microwave, Washer, Wine Fridge, Refrigerator, Stove |
|
Architectural Style
|
Bungalow |
|
Basement Development
|
Finished |
|
Basement Type
|
Full (finished) |
|
Ceiling Type
|
Vaulted |
|
Constructed Date
|
2020 |
|
Construction Status
|
Insulation Upgraded |
|
Construction Style Attachment
|
Detached |
|
Cooling Type
|
Central Air Conditioning |
|
Fireplace Fuel
|
Gas |
|
Fireplace Present
|
Yes |
|
Fireplace Type
|
Woodstove |
|
Heating Type
|
Forced Air, Wood Stove |
|
Stories Total
|
1 |
|
Size Interior
|
3,474 Ft2 |
|
Type
|
House |
Parking
Land
|
Acreage
|
Yes |
|
Land Amenities
|
Park |
|
Size Irregular
|
66.47 |
|
Size Total
|
66.47 Ac |
|
Size Total Text
|
66.47 Ac |
|
Surface Water
|
Ponds |
Rooms
| Level |
Type |
Length |
Width |
Dimensions |
|
Lower Level |
Family Room |
15.46 m |
6.53 m |
15.46 m x 6.53 m |
|
Lower Level |
Bedroom 5 |
7.96 m |
6.5 m |
7.96 m x 6.5 m |
|
Lower Level |
Media |
7.99 m |
5.3 m |
7.99 m x 5.3 m |
|
Lower Level |
Bedroom 6 |
7.5 m |
4 m |
7.5 m x 4 m |
|
Lower Level |
Additional Bedroom |
6 m |
4.5 m |
6 m x 4.5 m |
|
Lower Level |
Laundry Room |
|
|
Measurements not available |
|
Main Level |
Living Room |
6.51 m |
4.86 m |
6.51 m x 4.86 m |
|
Main Level |
Dining Room |
6.51 m |
3.78 m |
6.51 m x 3.78 m |
|
Main Level |
Kitchen |
6.56 m |
8.72 m |
6.56 m x 8.72 m |
|
Main Level |
Den |
4.03 m |
2.9 m |
4.03 m x 2.9 m |
|
Main Level |
Primary Bedroom |
6.07 m |
5.42 m |
6.07 m x 5.42 m |
|
Main Level |
Bedroom 2 |
3.84 m |
3.56 m |
3.84 m x 3.56 m |
|
Main Level |
Bedroom 3 |
3.55 m |
4.25 m |
3.55 m x 4.25 m |
|
Main Level |
Bedroom 4 |
4.22 m |
2.42 m |
4.22 m x 2.42 m |
