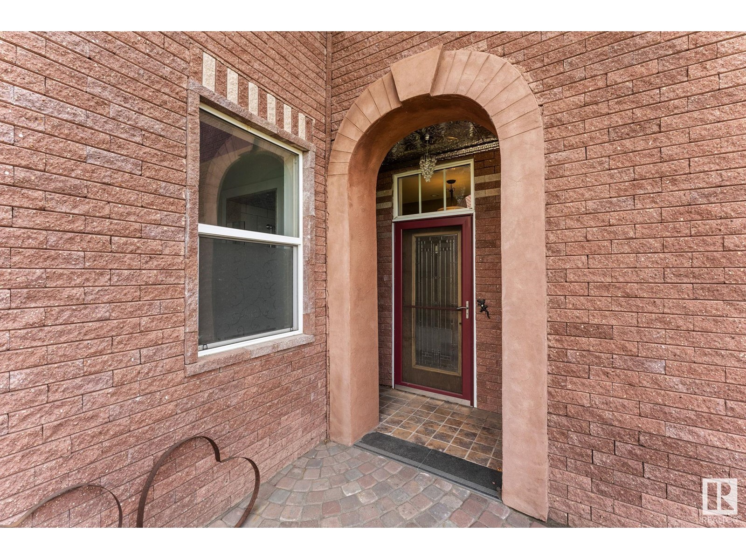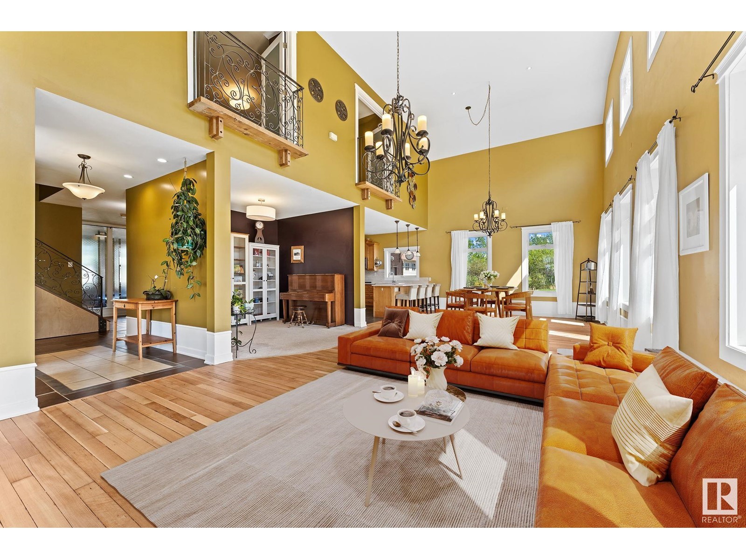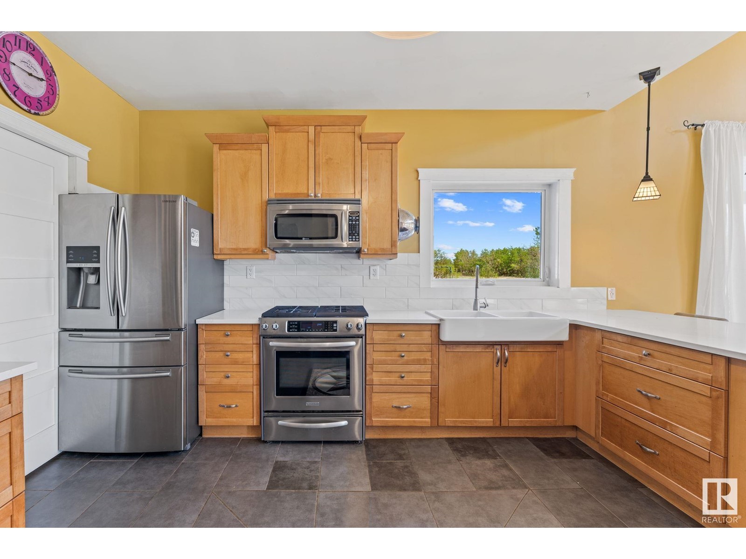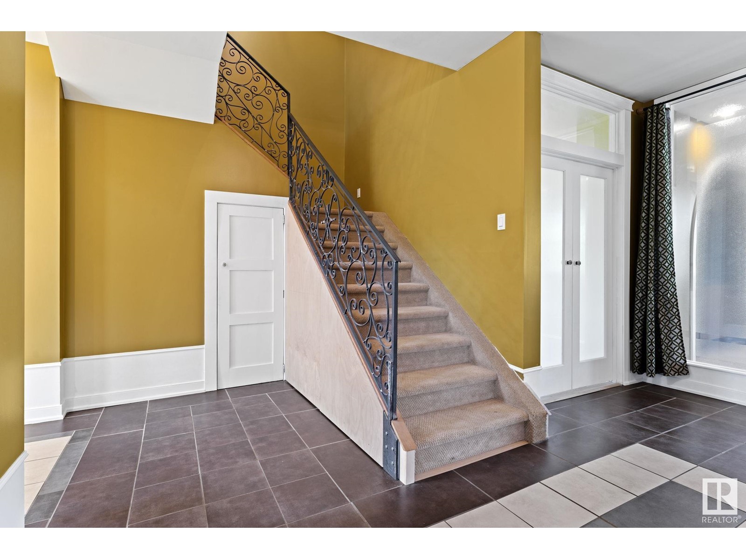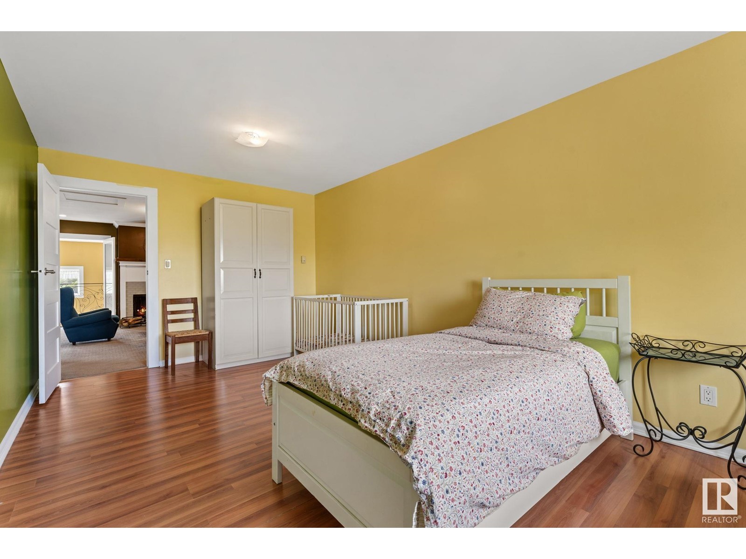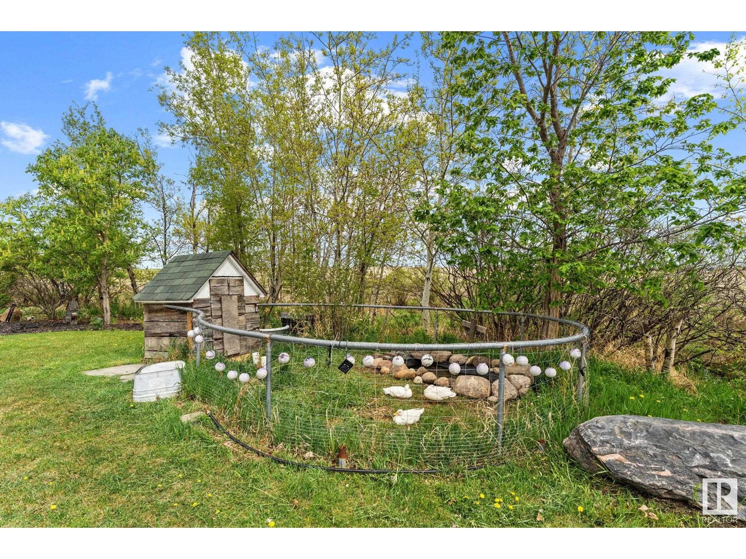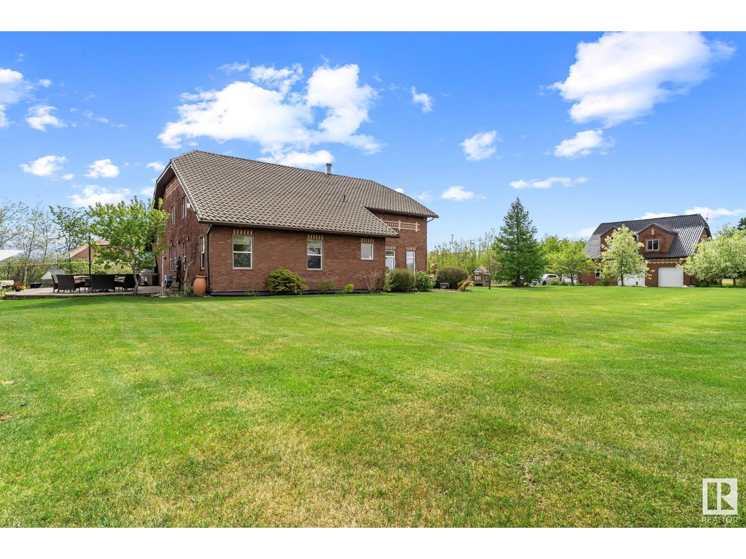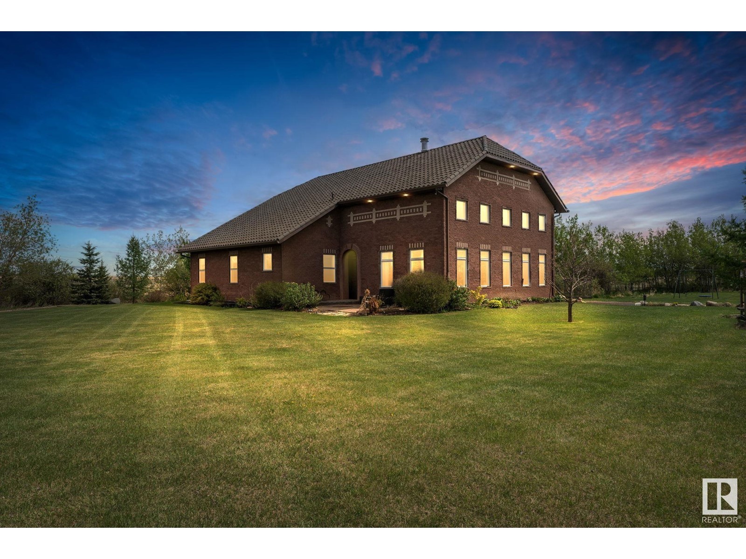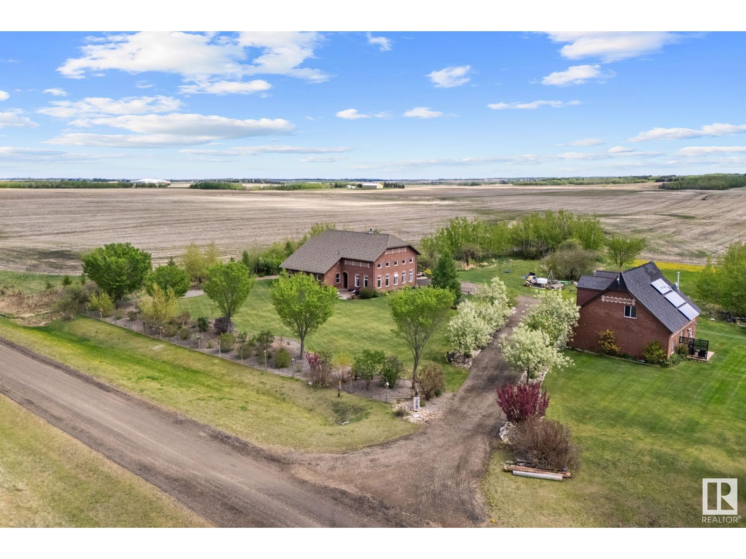53341 Hwy 21 Rural Strathcona County, Alberta T8A 4V1
$1,307,000
This is the home you slow down to admire, the one with character, charm, and unforgettable custom design. Inspired by a European farmhouse, its brick exterior and steel shingles create a striking, timeless look. The beauty is matched by efficiency: 80% of the power comes from solar, and in-floor heating keeps both the home and garage warm through Alberta winters. Above the garage, a private 2-bedroom suite adds flexibility for guests, family, or rental income. Set on a peaceful acreage, it offers the best of rural living, But not for long! This property borders the future town of Bremner, making it a rare chance to enjoy space and privacy today, with major value growth tomorrow. A one-of-a-kind home in a one-of-a-kind location, where timeless style meets smart investment. (id:61585)
Property Details
| MLS® Number | E4437470 |
| Property Type | Single Family |
| Amenities Near By | Schools, Shopping |
| Features | Private Setting, No Smoking Home |
| Structure | Patio(s) |
Building
| Bathroom Total | 3 |
| Bedrooms Total | 4 |
| Amenities | Ceiling - 9ft |
| Appliances | Dishwasher, Dryer, Freezer, Garage Door Opener Remote(s), Garage Door Opener, Microwave Range Hood Combo, Refrigerator, Storage Shed, Gas Stove(s), Washer |
| Basement Development | Other, See Remarks |
| Basement Type | See Remarks (other, See Remarks) |
| Constructed Date | 2008 |
| Construction Style Attachment | Detached |
| Fireplace Fuel | Wood |
| Fireplace Present | Yes |
| Fireplace Type | Woodstove |
| Half Bath Total | 1 |
| Heating Type | Heat Pump, Hot Water Radiator Heat |
| Stories Total | 2 |
| Size Interior | 3,771 Ft2 |
| Type | House |
Parking
| Detached Garage | |
| Attached Garage |
Land
| Acreage | Yes |
| Land Amenities | Schools, Shopping |
| Size Irregular | 2.47 |
| Size Total | 2.47 Ac |
| Size Total Text | 2.47 Ac |
Rooms
| Level | Type | Length | Width | Dimensions |
|---|---|---|---|---|
| Main Level | Living Room | 21'1" x 15'7 | ||
| Main Level | Dining Room | 13' x 15'9' | ||
| Main Level | Kitchen | 13' x 13'8" | ||
| Main Level | Family Room | 12 m | Measurements not available x 12 m | |
| Main Level | Primary Bedroom | 21 m | 21 m x Measurements not available | |
| Upper Level | Bedroom 2 | 18'7 x 11'4 | ||
| Upper Level | Bedroom 3 | 18'6 x 10'7 | ||
| Upper Level | Bedroom 4 | 18'6 x 11'4 | ||
| Upper Level | Bonus Room | 17'8 x 26'2 |
Contact Us
Contact us for more information
Lydia Probert
Associate
10546 106 St
Edmonton, Alberta T5H 2X6
(780) 777-7171






