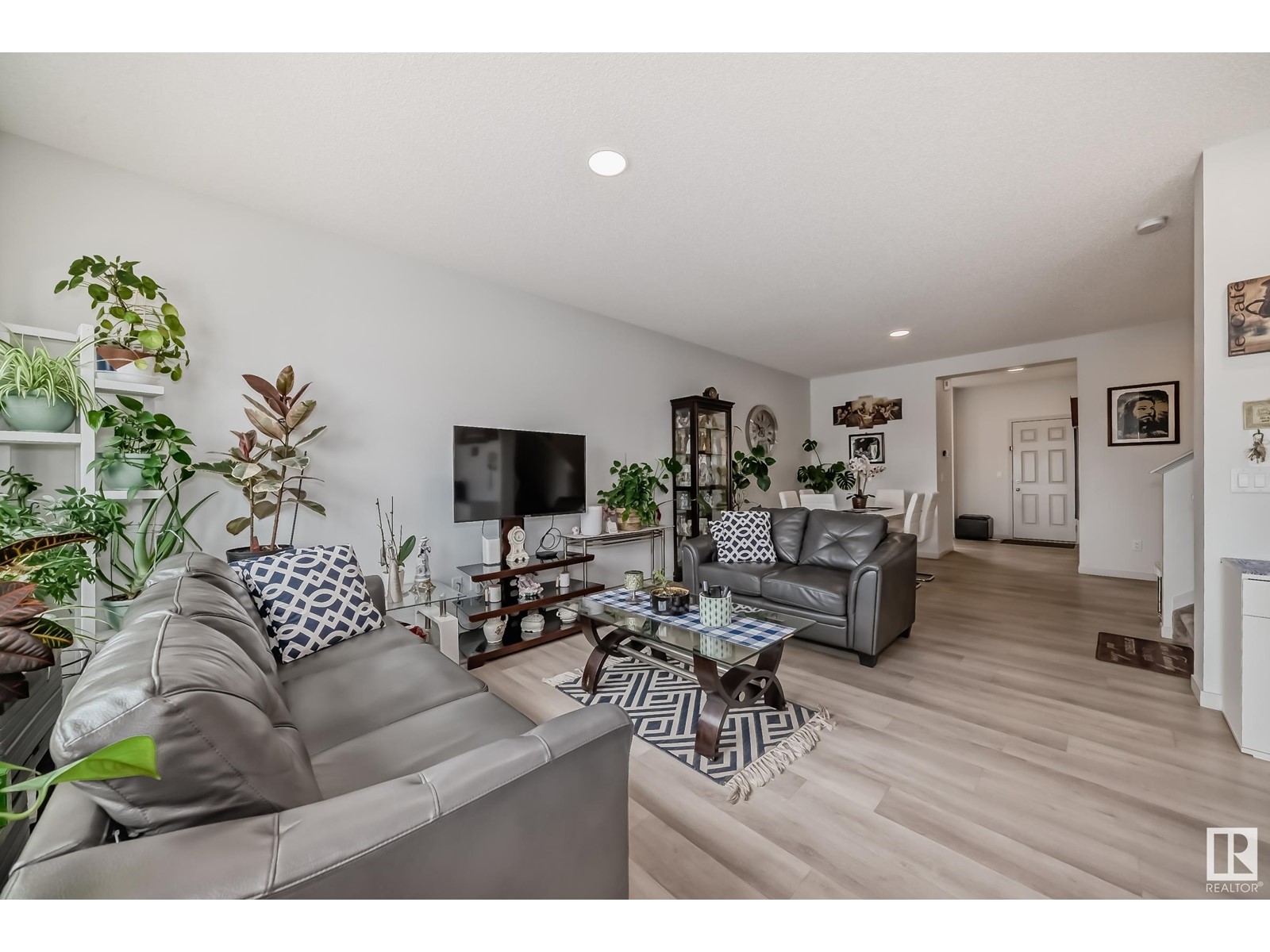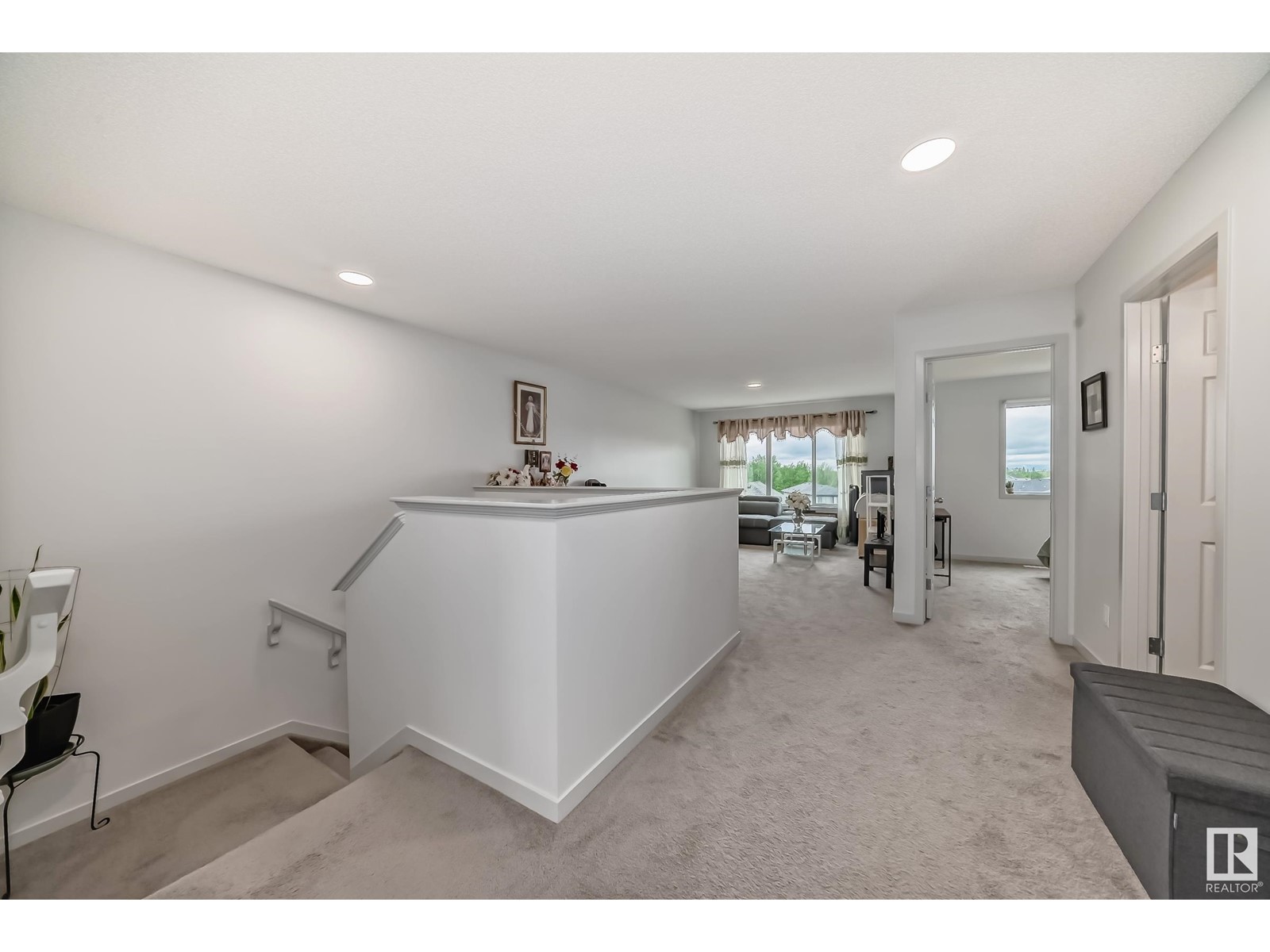5337 Lark Landing Nw Edmonton, Alberta T5S 0P2
$649,999
Close to nature in this serene Kinglet neighborhood is this fantastic home. With over 2,000 square feet of living space, this home is all done up from the basement to the second floor inside to the fully landscaped yard outside. There's a lot of space for you and your family to grow into. It features a finished walkout basement with standby rough-ins ready for a legal suite, a den on the main floor, a total of 4-bedrooms (with 3 at the second floor and one in the basement) and a bonus room at the second floor. There are 3 full baths and one half bath. The kitchen boasts of a chimney hoodfan with backsplash all throughout. There's plenty of cabinets and drawers. The large-sized island is perfect as buffet table for those parties and get-togethers. This property is well-priced for its value. Come to appreciate! (id:61585)
Property Details
| MLS® Number | E4439007 |
| Property Type | Single Family |
| Neigbourhood | Kinglet Gardens |
| Features | Sloping |
| Parking Space Total | 4 |
Building
| Bathroom Total | 4 |
| Bedrooms Total | 4 |
| Amenities | Ceiling - 9ft |
| Appliances | Dishwasher, Dryer, Garage Door Opener Remote(s), Hood Fan, Refrigerator, Stove, Washer |
| Basement Development | Finished |
| Basement Features | Walk Out |
| Basement Type | Full (finished) |
| Constructed Date | 2022 |
| Construction Style Attachment | Detached |
| Fire Protection | Smoke Detectors |
| Half Bath Total | 1 |
| Heating Type | Forced Air |
| Stories Total | 2 |
| Size Interior | 2,023 Ft2 |
| Type | House |
Parking
| Attached Garage |
Land
| Acreage | No |
| Fence Type | Fence |
Rooms
| Level | Type | Length | Width | Dimensions |
|---|---|---|---|---|
| Basement | Bedroom 4 | 3.08 × 3.64 | ||
| Basement | Bonus Room | 3.30 × 4.26 | ||
| Basement | Hobby Room | 5.84 × 3.40 | ||
| Main Level | Living Room | 4.98 × 3.83 | ||
| Main Level | Dining Room | 2.82 × 3.09 | ||
| Main Level | Kitchen | 3.14 × 5.16 | ||
| Main Level | Den | 2.71 × 3.38 | ||
| Upper Level | Family Room | 3.52 × 5.26 | ||
| Upper Level | Primary Bedroom | 4.23 × 3.71 | ||
| Upper Level | Bedroom 2 | 3.03 × 3.23 | ||
| Upper Level | Bedroom 3 | 3.18 × 3.34 |
Contact Us
Contact us for more information

Margarette De Castro
Associate
(780) 705-5392
201-11823 114 Ave Nw
Edmonton, Alberta T5G 2Y6
(780) 705-5393
(780) 705-5392
www.liveinitia.ca/


















































