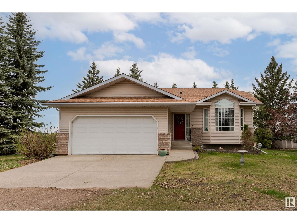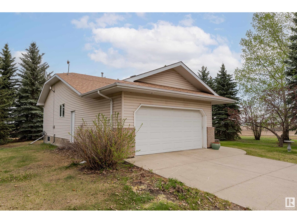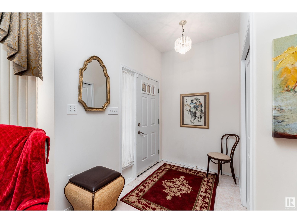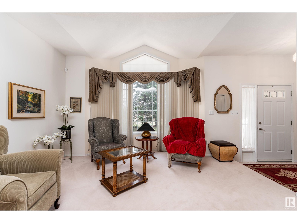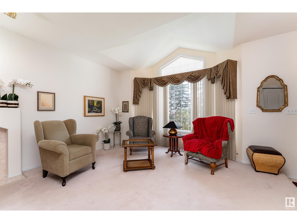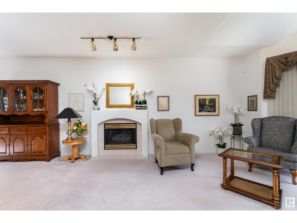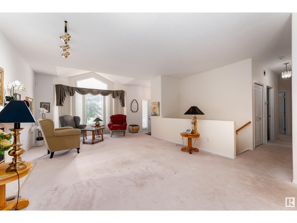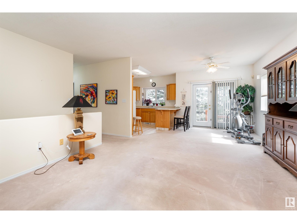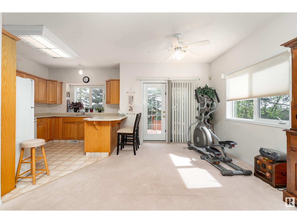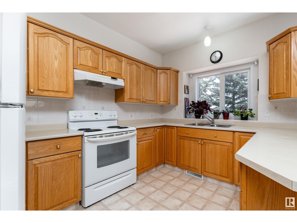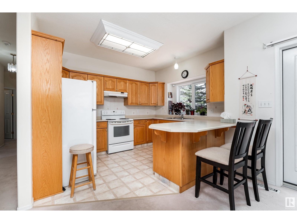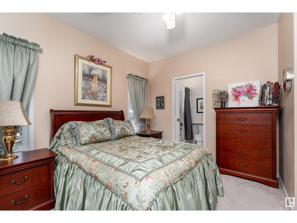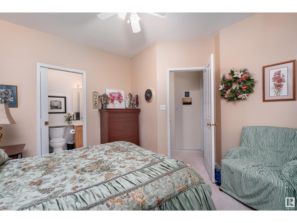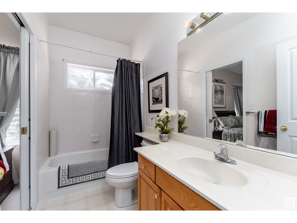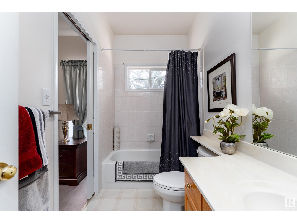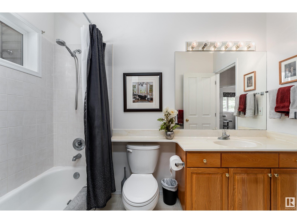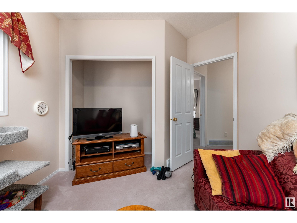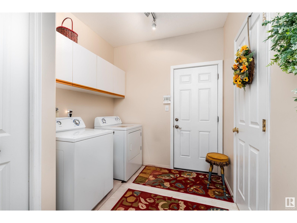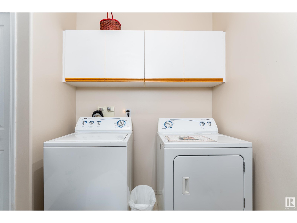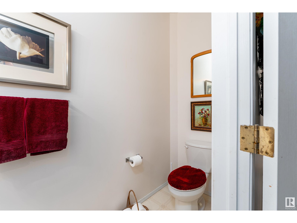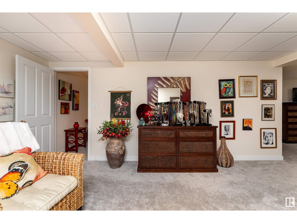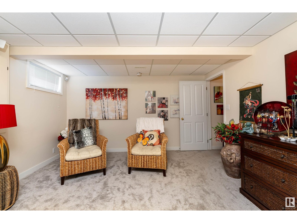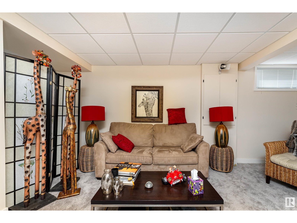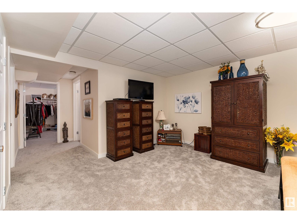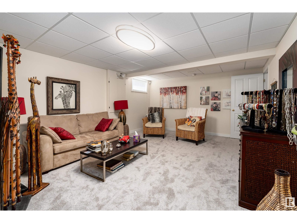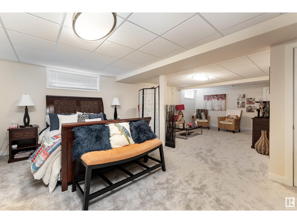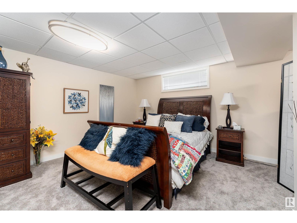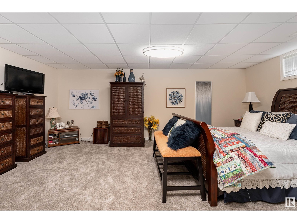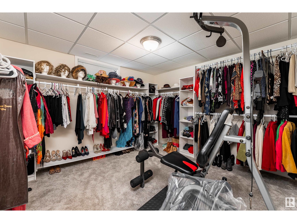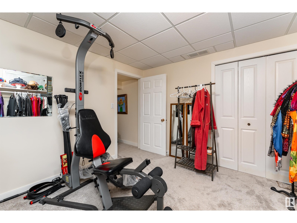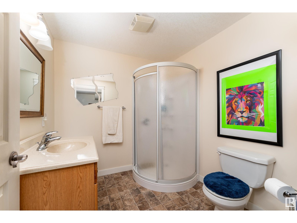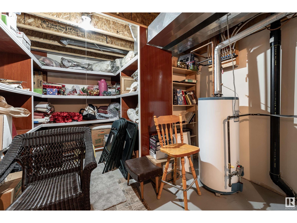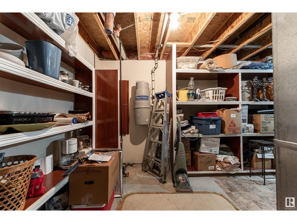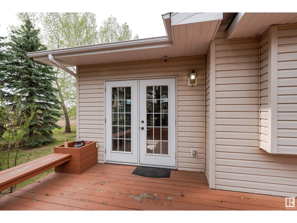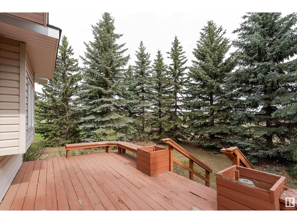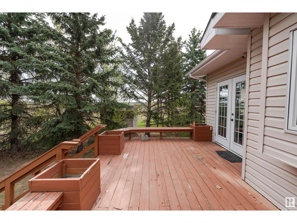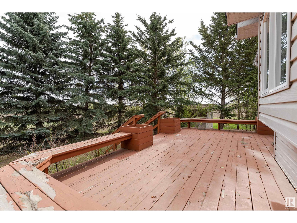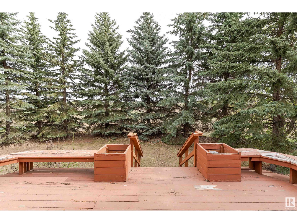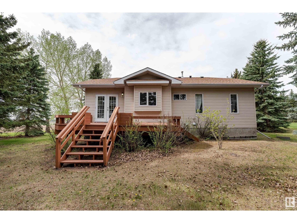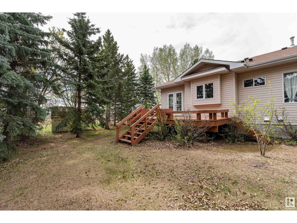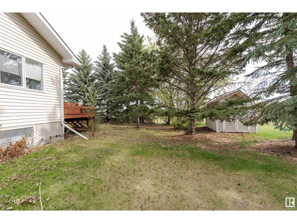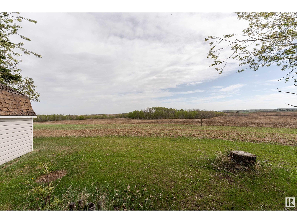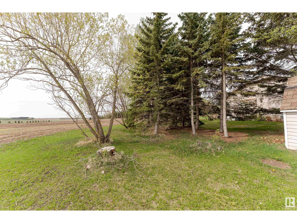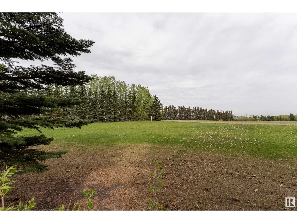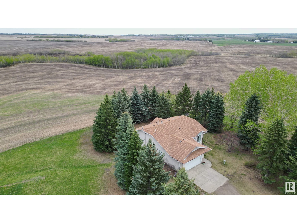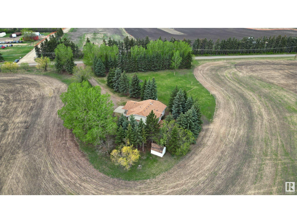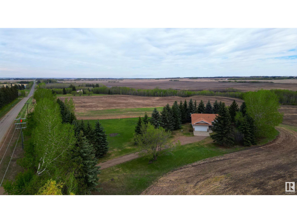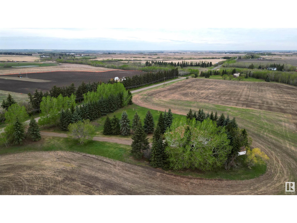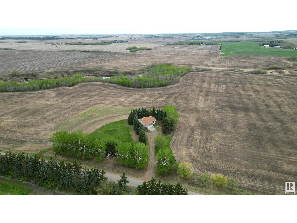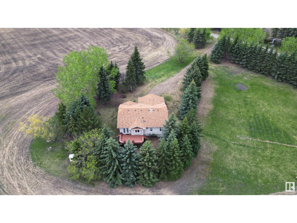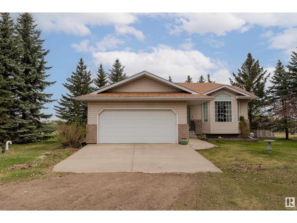53461 Rge Road 225 Rural Strathcona County, Alberta T8A 4V3
$700,000
Welcome to this beautifully maintained 3 bedroom, 2.5 bathroom bungalow nestled on a serene 3.39-acre lot surrounded by mature trees. This inviting home features a bright and airy living room with a stylish tile-surround gas fireplace that flows seamlessly into the dining area and a well-sized kitchen – perfect for family living or entertaining guests. The spacious primary bedroom offers ample closet space and a private 4-piece ensuite. A convenient laundry area and 2-piece powder room complete the main floor. Downstairs, you’ll find a large rec room ideal for relaxing or hosting, along with an additional bedroom, a 3-piece bath, and plenty of storage space. Recent updates include newer shingles, a newer septic tank, and new paint and carpet in the basement. Enjoy the tranquility of country living with the convenience of being just 10 mins from Edmonton, 5 mins to Fort Saskatchewan or Sherwood Park, and near the future Bremner Town. This property is the perfect blend of comfort, space, and privacy. (id:61585)
Property Details
| MLS® Number | E4436295 |
| Property Type | Single Family |
| Amenities Near By | Golf Course |
| Features | Treed, See Remarks |
| Structure | Deck |
Building
| Bathroom Total | 3 |
| Bedrooms Total | 3 |
| Appliances | Dishwasher, Dryer, Hood Fan, Refrigerator, Storage Shed, Stove, Washer, Window Coverings |
| Architectural Style | Bungalow |
| Basement Development | Finished |
| Basement Type | Full (finished) |
| Constructed Date | 1995 |
| Construction Style Attachment | Detached |
| Cooling Type | Central Air Conditioning |
| Fireplace Fuel | Gas |
| Fireplace Present | Yes |
| Fireplace Type | Unknown |
| Half Bath Total | 1 |
| Heating Type | Forced Air |
| Stories Total | 1 |
| Size Interior | 1,240 Ft2 |
| Type | House |
Parking
| Attached Garage |
Land
| Acreage | Yes |
| Land Amenities | Golf Course |
| Size Irregular | 3.39 |
| Size Total | 3.39 Ac |
| Size Total Text | 3.39 Ac |
Rooms
| Level | Type | Length | Width | Dimensions |
|---|---|---|---|---|
| Basement | Bedroom 3 | 3.85 m | 3.45 m | 3.85 m x 3.45 m |
| Basement | Recreation Room | 9.12 m | 5.95 m | 9.12 m x 5.95 m |
| Main Level | Living Room | 7.05 m | 4.29 m | 7.05 m x 4.29 m |
| Main Level | Dining Room | 3.06 m | 3.95 m | 3.06 m x 3.95 m |
| Main Level | Kitchen | 3.54 m | 2.92 m | 3.54 m x 2.92 m |
| Main Level | Primary Bedroom | 3.8 m | 3.65 m | 3.8 m x 3.65 m |
| Main Level | Bedroom 2 | 3.64 m | 3.17 m | 3.64 m x 3.17 m |
| Main Level | Laundry Room | 3.45 m | 2.34 m | 3.45 m x 2.34 m |
Contact Us
Contact us for more information

Austin Wolen
Associate
1400-10665 Jasper Ave Nw
Edmonton, Alberta T5J 3S9
(403) 262-7653
