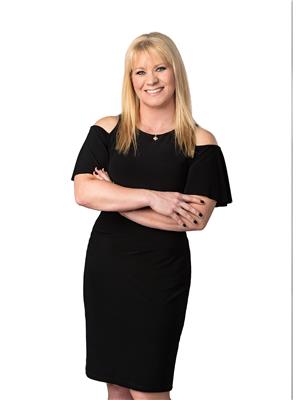54 Pipestone Dr Devon, Alberta T9G 1T3
$325,000
Come home to comfort & style in this beautifully renovated 3-level split in Devon. The bright kitchen is the heart of the home, featuring sprawling countertops, an island for casual dining, tons of storage & stainless appliances. Modern, durable flooring flows throughout the wide open living spaces. The lower level offers a huge 3rd bedroom or a cozy family room—perfect for movie nights & your 80” TV. Enjoy the private outdoor oasis w/new privacy fencing—ideal for backyard BBQs, kids & pets to play, or simply relaxing in the sunshine. Updates include a rebuilt furnace, newer shingles, windows & eaves, offering peace of mind for years to come. Perfectly located close to schools, parks & shopping, w/quick access to EIA, Edmonton, Nisku & Acheson. Just 20 mins to Costco & Walmart. Devon is perched above the North Saskatchewan River, where scenic trails & river valley views invite you to enjoy the outdoors year-round. A move-in ready home in a welcoming small-town community! Come take a peek & fall in love. (id:61585)
Property Details
| MLS® Number | E4447232 |
| Property Type | Single Family |
| Neigbourhood | Devon |
| Amenities Near By | Airport, Playground, Schools |
| Features | No Back Lane |
Building
| Bathroom Total | 2 |
| Bedrooms Total | 3 |
| Amenities | Vinyl Windows |
| Appliances | Dishwasher, Dryer, Microwave Range Hood Combo, Refrigerator, Storage Shed, Stove, Washer, Window Coverings |
| Basement Development | Partially Finished |
| Basement Type | Partial (partially Finished) |
| Constructed Date | 1978 |
| Construction Style Attachment | Detached |
| Fire Protection | Smoke Detectors |
| Heating Type | Forced Air |
| Size Interior | 873 Ft2 |
| Type | House |
Parking
| Stall |
Land
| Acreage | No |
| Fence Type | Fence |
| Land Amenities | Airport, Playground, Schools |
| Size Irregular | 298.68 |
| Size Total | 298.68 M2 |
| Size Total Text | 298.68 M2 |
Rooms
| Level | Type | Length | Width | Dimensions |
|---|---|---|---|---|
| Above | Family Room | Measurements not available | ||
| Lower Level | Bedroom 3 | Measurements not available | ||
| Main Level | Living Room | Measurements not available | ||
| Main Level | Dining Room | Measurements not available | ||
| Main Level | Kitchen | Measurements not available | ||
| Upper Level | Primary Bedroom | Measurements not available | ||
| Upper Level | Bedroom 2 | Measurements not available |
Contact Us
Contact us for more information

Jill Jordan
Manager
www.jillwill.ca/
www.facebook.com/remaxjordanandassociates
1c-8 Columbia Ave W
Devon, Alberta T9G 1Y6
(780) 987-2250

























































