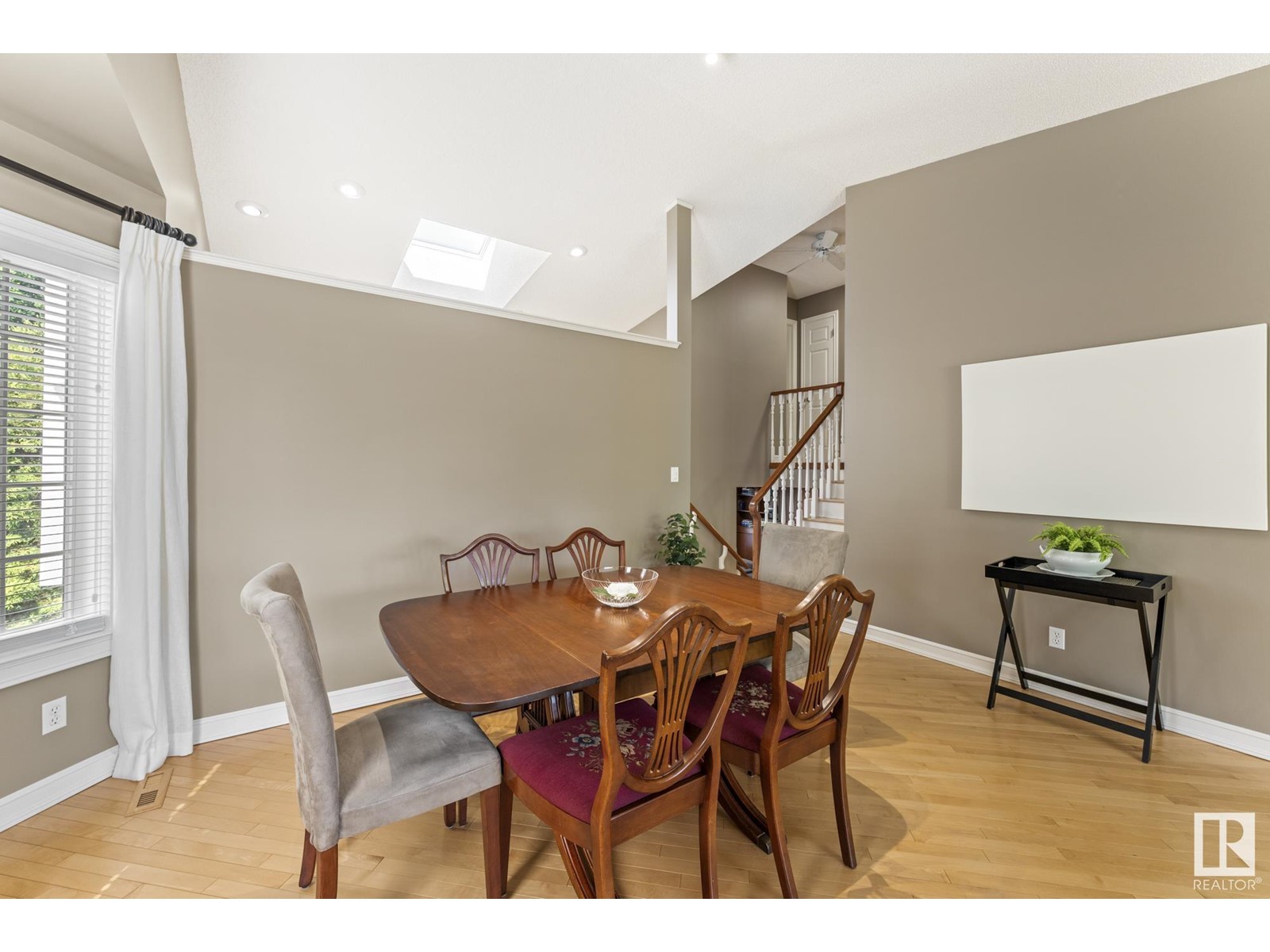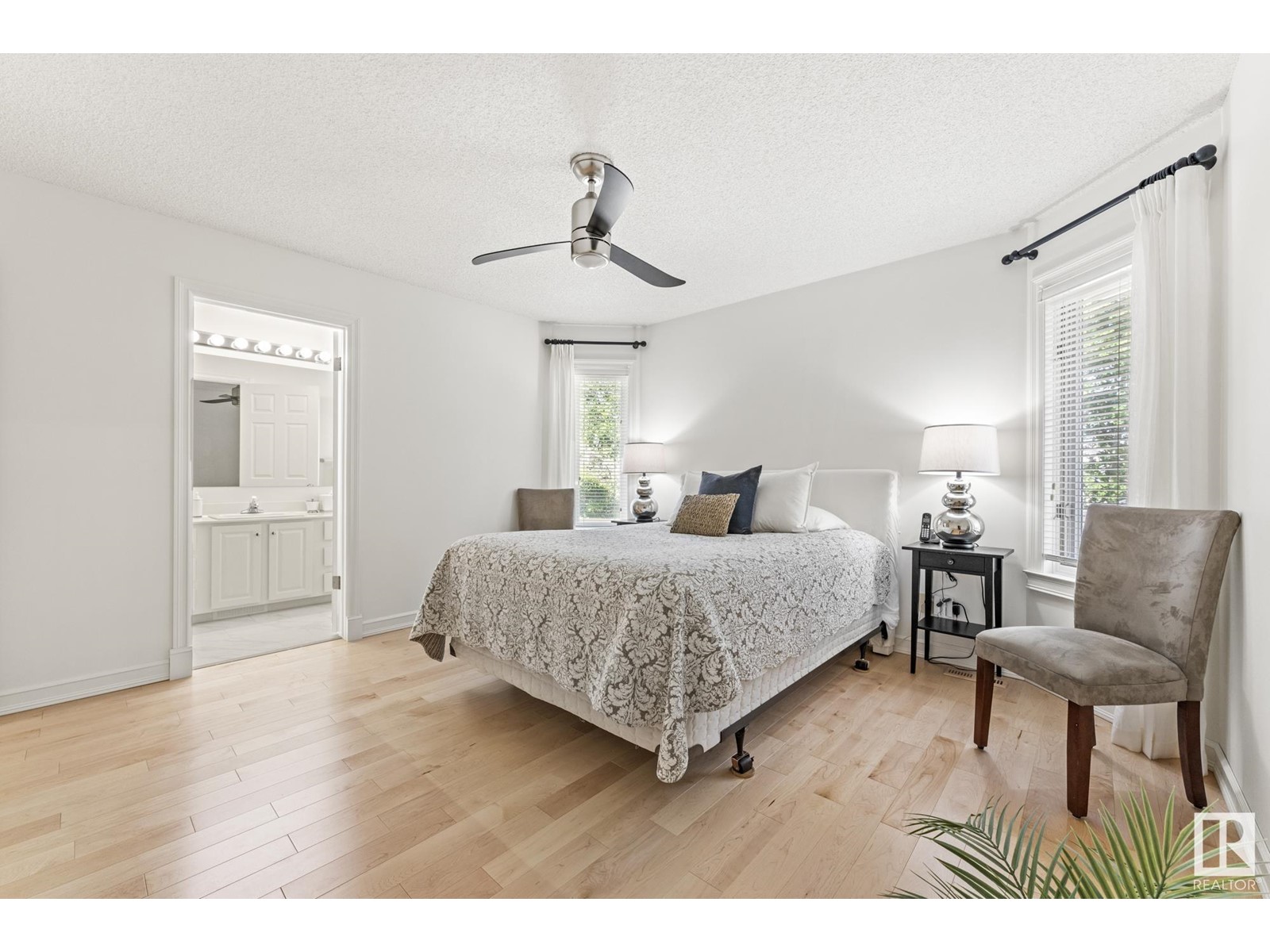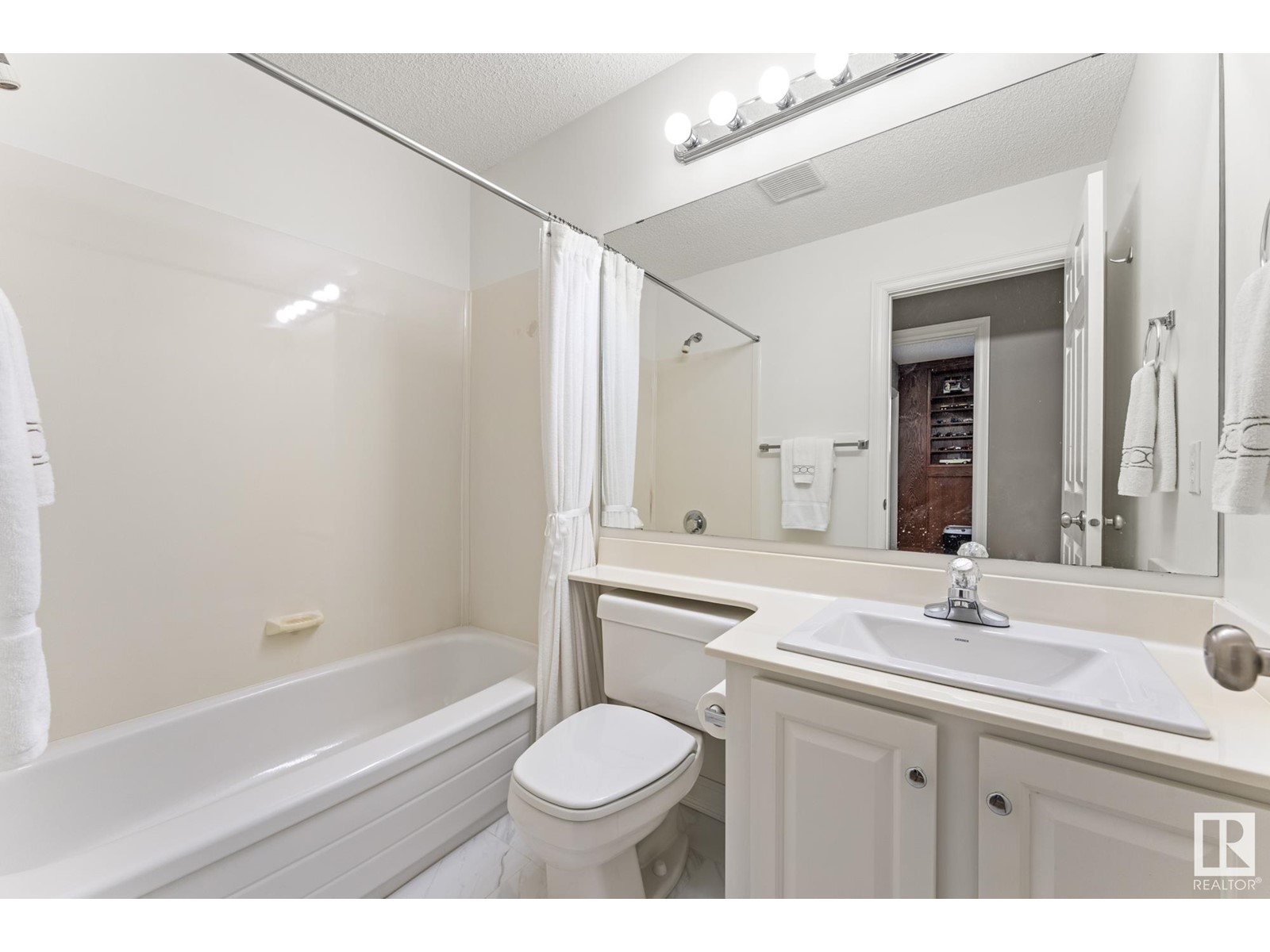54 Ridgemont Cr Sherwood Park, Alberta T8A 5N1
$680,000
Pride of ownership is evident throughout this impeccably maintained home! Backing onto a walking trail, this beautiful 4 bed, 3 bath home, offers over 2,600 sq ft of living space. Upon entering the home, you're greeted by vaulted ceilings, updated lighting, & maple hardwood flooring throughout. The sunlit kitchen feat quartz countertops, a large pantry, high-end appliances & access to the sunny west facing deck. A spacious DR & LR round out the main. The lower level feat custom shelving & millwork, a gas fireplace, & DB doors that lead out to the deck. A versatile fourth bed/office, 4pc bath, & laundry room w/ garage access, finishes off this level. Upstairs, enjoy two sizeable bedrooms & a serene primary suite w/ walk-in closet & 4pc ensuite. The basement feat a large rec room, a den/office & ample crawl space storage. Some upgrades incl A/C, VacuSweep, HE furnace, newer fencing & cedar shake roof. The well manicured backyard feels private w/ pebbled landscaping, large shed, & maintenance-free Duradek! (id:61585)
Property Details
| MLS® Number | E4439190 |
| Property Type | Single Family |
| Neigbourhood | The Ridge (Sherwood Park) |
| Amenities Near By | Public Transit, Schools, Shopping |
| Features | Treed, See Remarks |
| Parking Space Total | 4 |
| Structure | Deck |
Building
| Bathroom Total | 3 |
| Bedrooms Total | 4 |
| Appliances | Alarm System, Dishwasher, Dryer, Fan, Garage Door Opener Remote(s), Garage Door Opener, Hood Fan, Microwave, Refrigerator, Storage Shed, Central Vacuum, Washer |
| Basement Development | Finished |
| Basement Type | Full (finished) |
| Constructed Date | 1991 |
| Construction Style Attachment | Detached |
| Cooling Type | Central Air Conditioning |
| Fireplace Fuel | Gas |
| Fireplace Present | Yes |
| Fireplace Type | Unknown |
| Heating Type | Forced Air |
| Size Interior | 1,371 Ft2 |
| Type | House |
Parking
| Attached Garage |
Land
| Acreage | No |
| Fence Type | Fence |
| Land Amenities | Public Transit, Schools, Shopping |
Rooms
| Level | Type | Length | Width | Dimensions |
|---|---|---|---|---|
| Basement | Den | 3.86 m | 3.28 m | 3.86 m x 3.28 m |
| Basement | Recreation Room | 4.15 m | 8.12 m | 4.15 m x 8.12 m |
| Lower Level | Family Room | 5.61 m | 4.55 m | 5.61 m x 4.55 m |
| Lower Level | Bedroom 4 | 2.93 m | 3.4 m | 2.93 m x 3.4 m |
| Lower Level | Laundry Room | 3.29 m | 2.45 m | 3.29 m x 2.45 m |
| Main Level | Living Room | 5.65 m | 4.02 m | 5.65 m x 4.02 m |
| Main Level | Dining Room | 4.72 m | 2.91 m | 4.72 m x 2.91 m |
| Main Level | Kitchen | 4.22 m | 5.09 m | 4.22 m x 5.09 m |
| Upper Level | Primary Bedroom | 3.97 m | 4.47 m | 3.97 m x 4.47 m |
| Upper Level | Bedroom 2 | 2.97 m | 3.35 m | 2.97 m x 3.35 m |
| Upper Level | Bedroom 3 | 3.99 m | 3.05 m | 3.99 m x 3.05 m |
Contact Us
Contact us for more information

Jamie M. Savage
Associate
(780) 481-1144
jamiesavage.ca/
twitter.com/jsavageremax
www.facebook.com/jamiesavageremax/
www.linkedin.com/in/jamie-savage-6563a747/
201-5607 199 St Nw
Edmonton, Alberta T6M 0M8
(780) 481-2950
(780) 481-1144

























































