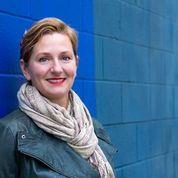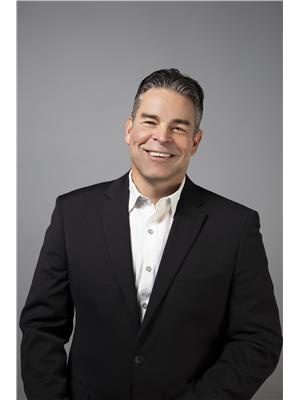540 Willow Co Nw Edmonton, Alberta T5L 2K7
$199,900Maintenance, Exterior Maintenance, Insurance, Landscaping, Property Management, Other, See Remarks
$443.42 Monthly
Maintenance, Exterior Maintenance, Insurance, Landscaping, Property Management, Other, See Remarks
$443.42 MonthlyWelcome to Willow Court, a well-managed & beautifully maintained condo community tucked into the heart of West Edmonton’s desirable Lymburn. This bright and spacious two-bedroom townhouse-style condo offers the perfect blend of urban convenience and natural tranquility—ideal for first-time buyers, smartsizers, or investors. Step inside to discover a modern open-concept layout filled with natural light and thoughtful updates throughout. The main living area boasts a generous flow between the living room and kitchen; gas fireplace completes a perfect space for entertaining or cozy evenings at home. 2 bed & 4 piece bath upstairs with south facing large windows and laminate throughout. Large BSMT Family Room/ Gym / flex space. Newer windows and fresh siding enhance both energy efficiency and curb appeal, while tasteful upgrades ensure modern finishes and updated lighting. Abundant visitor parking & low condo fees in a well-managed complex round out even more reasons to choose this property to call your own! (id:61585)
Property Details
| MLS® Number | E4445899 |
| Property Type | Single Family |
| Neigbourhood | Lymburn |
| Amenities Near By | Playground, Public Transit, Schools, Shopping |
| Features | Cul-de-sac, No Animal Home, No Smoking Home |
| Structure | Deck |
Building
| Bathroom Total | 1 |
| Bedrooms Total | 2 |
| Amenities | Vinyl Windows |
| Appliances | Dryer, Microwave Range Hood Combo, Microwave, Refrigerator, Stove, Washer |
| Basement Development | Partially Finished |
| Basement Type | Partial (partially Finished) |
| Constructed Date | 1977 |
| Construction Style Attachment | Attached |
| Fire Protection | Smoke Detectors |
| Fireplace Fuel | Gas |
| Fireplace Present | Yes |
| Fireplace Type | Unknown |
| Heating Type | Forced Air |
| Stories Total | 2 |
| Size Interior | 1,027 Ft2 |
| Type | Row / Townhouse |
Parking
| Stall |
Land
| Acreage | No |
| Fence Type | Fence |
| Land Amenities | Playground, Public Transit, Schools, Shopping |
| Size Irregular | 276.47 |
| Size Total | 276.47 M2 |
| Size Total Text | 276.47 M2 |
Rooms
| Level | Type | Length | Width | Dimensions |
|---|---|---|---|---|
| Basement | Family Room | Measurements not available | ||
| Basement | Laundry Room | Measurements not available | ||
| Basement | Utility Room | Measurements not available | ||
| Main Level | Living Room | Measurements not available | ||
| Main Level | Dining Room | Measurements not available | ||
| Main Level | Kitchen | Measurements not available | ||
| Upper Level | Primary Bedroom | Measurements not available | ||
| Upper Level | Bedroom 2 | Measurements not available |
Contact Us
Contact us for more information

Kirsten Krol
Associate
www.krolrealestate.com/
www.instagram.com/krolrealestate
425-450 Ordze Rd
Sherwood Park, Alberta T8B 0C5
(780) 570-9650

David K. Goodchild
Associate
www.goodchildrealty.com/
www.facebook.com/goodchildrealty/
425-450 Ordze Rd
Sherwood Park, Alberta T8B 0C5
(780) 570-9650












































