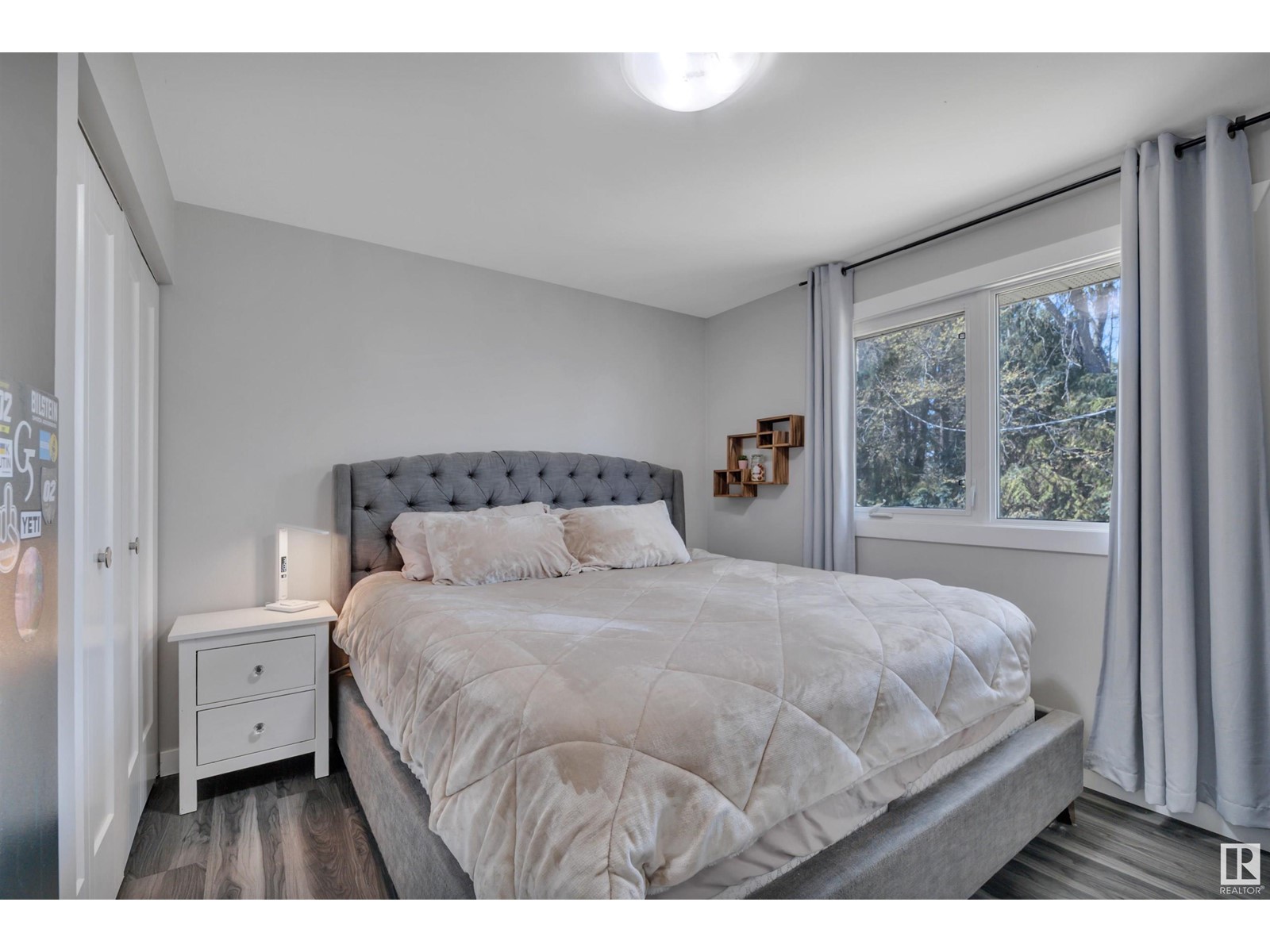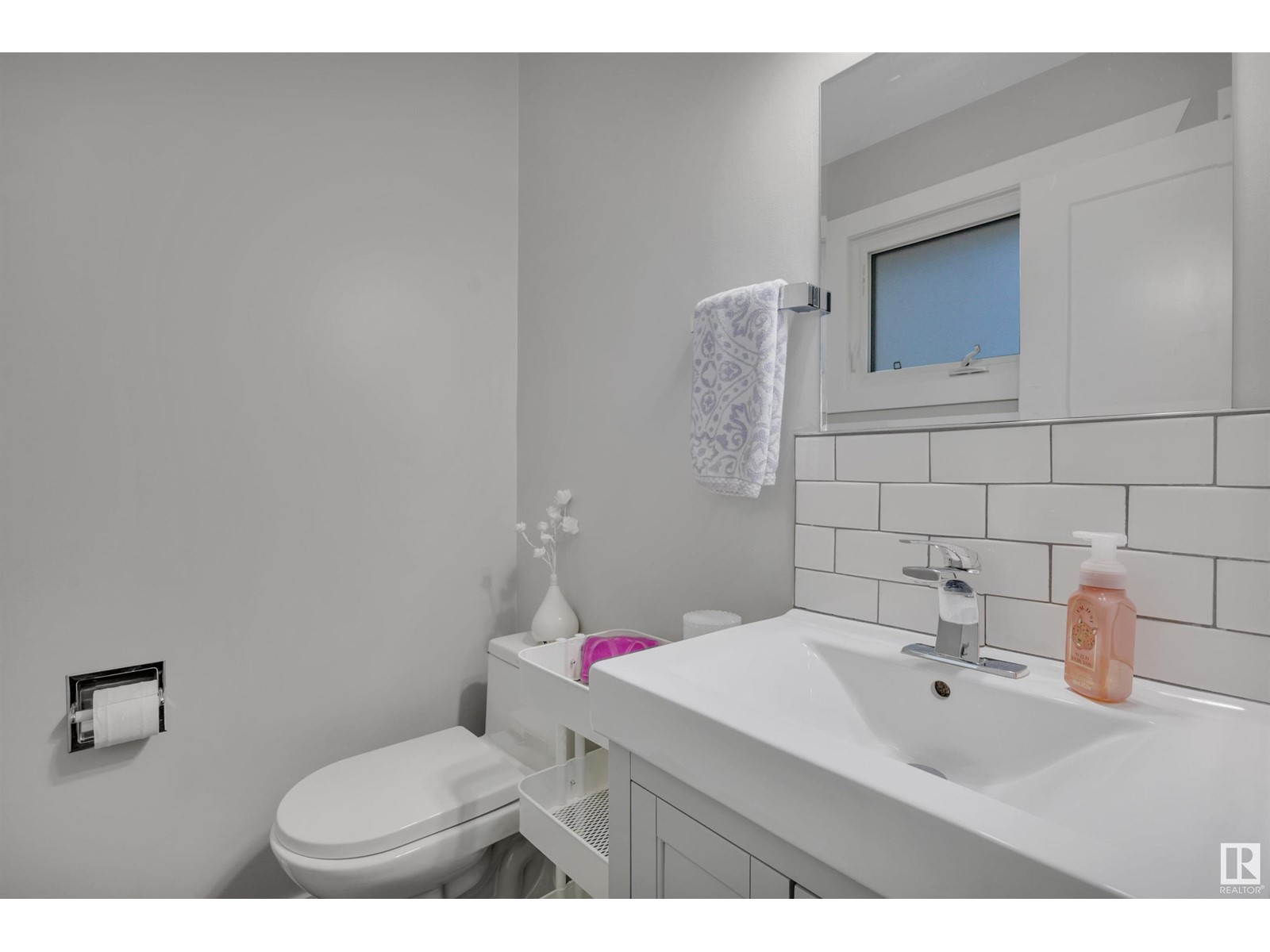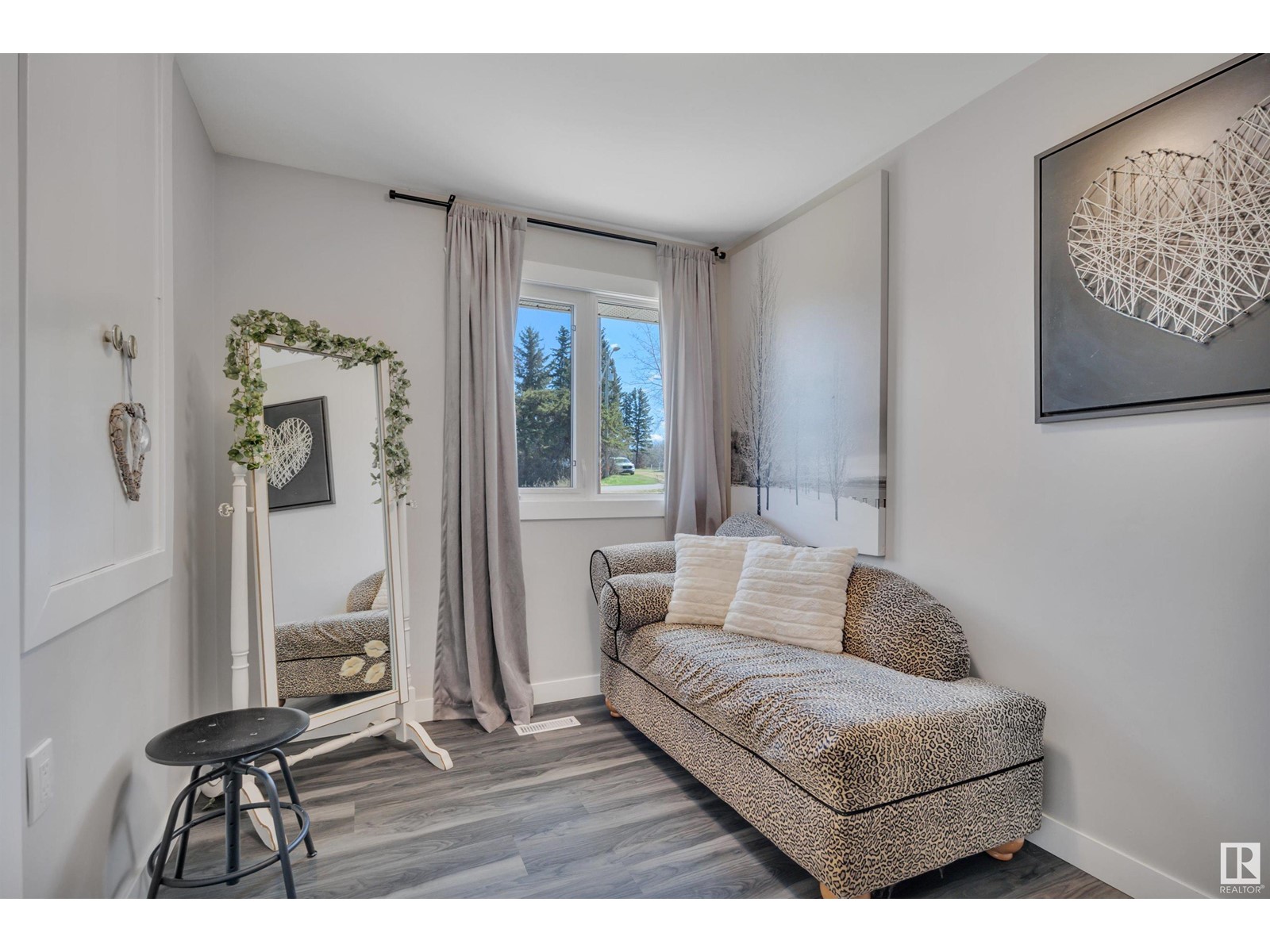54178 Rge Road 220 Rural Strathcona County, Alberta T8L 3Y7
$549,000
This bright and fully renovated 4 bed / 3 bath bi-level with TRIPLE attached garage is situated on a private 0.5 acres, surrounded by trees. You'll be impressed by the extensive updates over the past 5 years, including kitchen, bathrooms, flooring, lighting, shingles, windows, furnace, air-conditioner, cistern, septic field & pump, and brand new hot water tank. Enjoy cooking in your open kitchen with quartz countertops, stainless steel appliances, and ample counter space, and relaxing in your primary suite with 2-piece ensuite. Downstairs, you will find an oversized flex space, large 4th bedroom, 4 piece bathroom, laundry, and plenty of room for storage. The rear deck overlooks the fenced yard/dog run. Steps away from Partridge Hill Community Hall and conveniently located within a quick drive to Fort Saskatchewan, Sherwood Park, and Ardrossan. Fully paved all the way! A must see. (id:61585)
Property Details
| MLS® Number | E4434074 |
| Property Type | Single Family |
| Neigbourhood | Partridge Hill |
| Amenities Near By | Playground |
| Features | Private Setting, No Back Lane, Closet Organizers, No Smoking Home |
| Parking Space Total | 6 |
| Structure | Deck, Dog Run - Fenced In |
Building
| Bathroom Total | 3 |
| Bedrooms Total | 4 |
| Amenities | Vinyl Windows |
| Appliances | Dishwasher, Dryer, Garage Door Opener Remote(s), Garage Door Opener, Hood Fan, Microwave, Refrigerator, Gas Stove(s), Washer |
| Architectural Style | Bi-level |
| Basement Development | Finished |
| Basement Type | Full (finished) |
| Constructed Date | 1975 |
| Construction Style Attachment | Detached |
| Cooling Type | Central Air Conditioning |
| Half Bath Total | 1 |
| Heating Type | Forced Air |
| Size Interior | 1,133 Ft2 |
| Type | House |
Parking
| Attached Garage |
Land
| Acreage | No |
| Fence Type | Fence |
| Land Amenities | Playground |
| Size Irregular | 0.5 |
| Size Total | 0.5 Ac |
| Size Total Text | 0.5 Ac |
Rooms
| Level | Type | Length | Width | Dimensions |
|---|---|---|---|---|
| Basement | Family Room | 6.69 m | 4.74 m | 6.69 m x 4.74 m |
| Basement | Bedroom 4 | 5.05 m | 3.28 m | 5.05 m x 3.28 m |
| Basement | Mud Room | 3.47 m | 3.28 m | 3.47 m x 3.28 m |
| Basement | Utility Room | 3.68 m | 3.29 m | 3.68 m x 3.29 m |
| Basement | Storage | 2.27 m | 2.01 m | 2.27 m x 2.01 m |
| Main Level | Living Room | 5.11 m | 4.34 m | 5.11 m x 4.34 m |
| Main Level | Dining Room | 3.49 m | 2.04 m | 3.49 m x 2.04 m |
| Main Level | Kitchen | 5.11 m | 3.38 m | 5.11 m x 3.38 m |
| Main Level | Primary Bedroom | 3.63 m | 3.4 m | 3.63 m x 3.4 m |
| Main Level | Bedroom 2 | 3.18 m | 2.41 m | 3.18 m x 2.41 m |
| Main Level | Bedroom 3 | 3.17 m | 2.74 m | 3.17 m x 2.74 m |
Contact Us
Contact us for more information

Sheldon Casavant
Associate
(780) 488-0966
www.youtube.com/embed/Xa0jmK9By5c
www.realtyyeg.com/
www.facebook.com/sheldonyeg
www.instagram.com/sheldonyeg/
www.youtube.com/embed/Xa0jmK9By5c
201-10555 172 St Nw
Edmonton, Alberta T5S 1P1
(780) 483-2122
(780) 488-0966

Aldo Esposito
Associate
(780) 488-0966
201-10555 172 St Nw
Edmonton, Alberta T5S 1P1
(780) 483-2122
(780) 488-0966









































