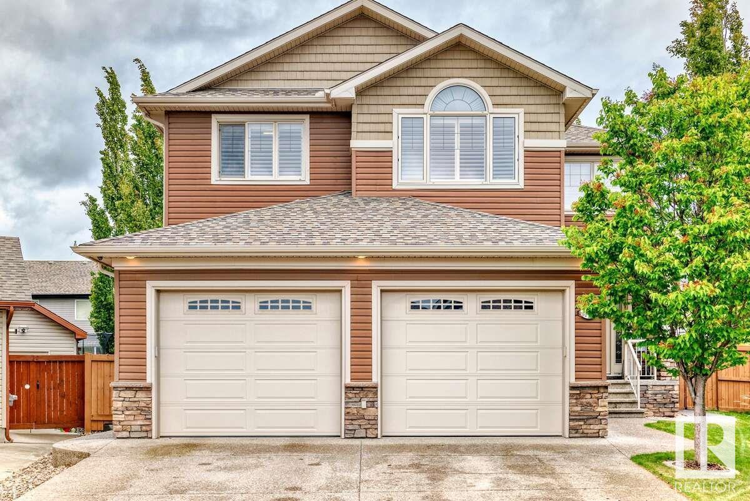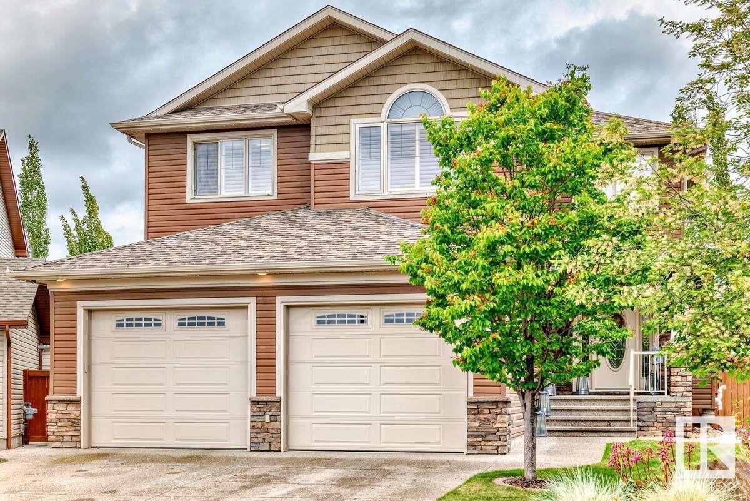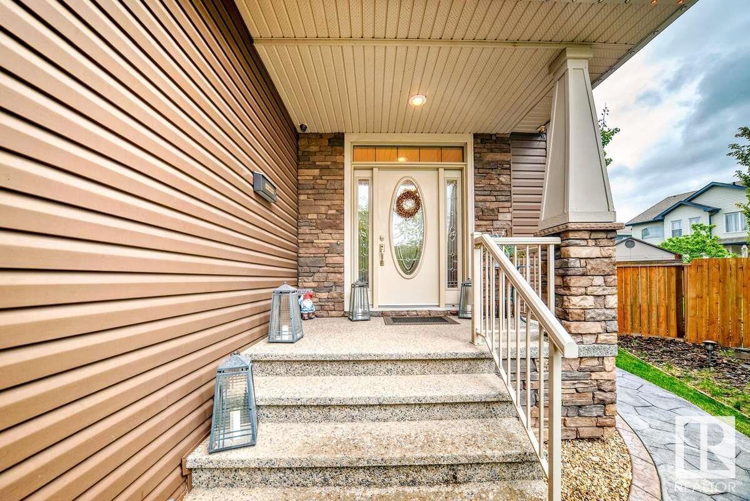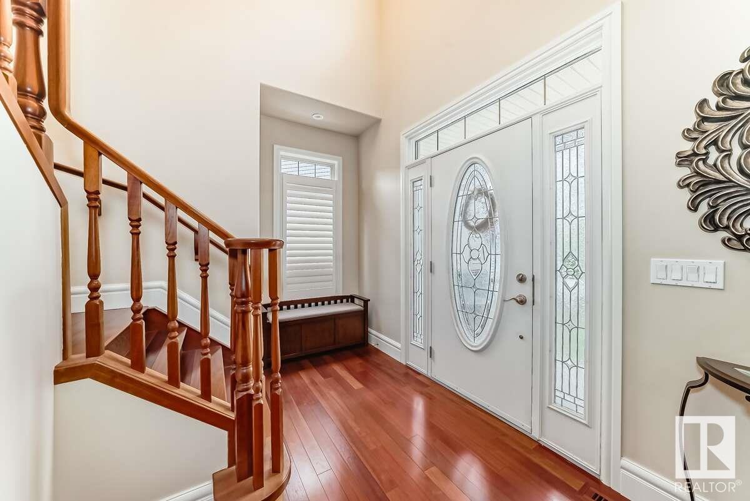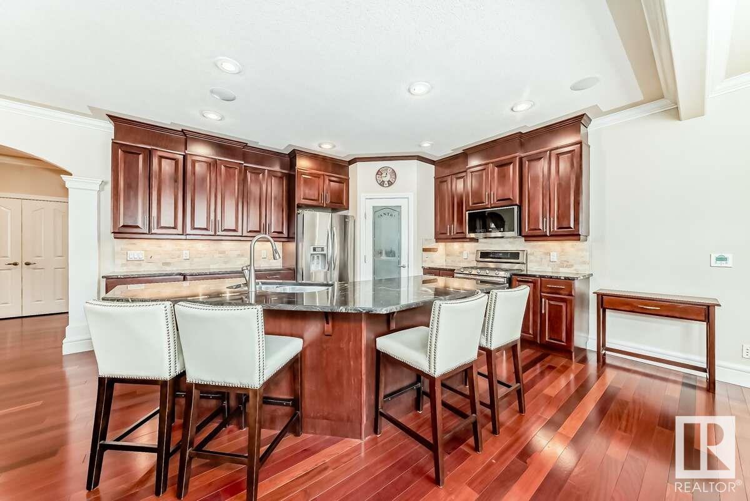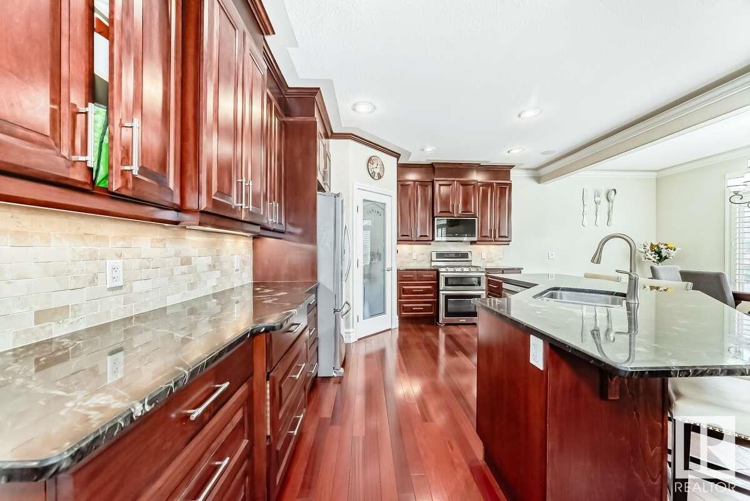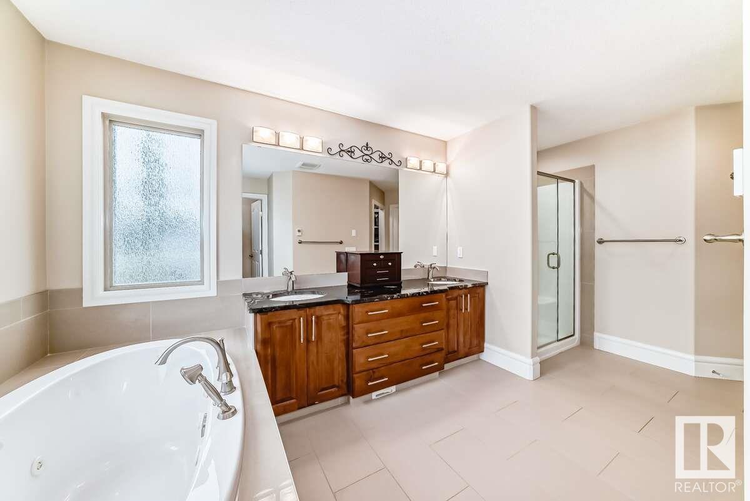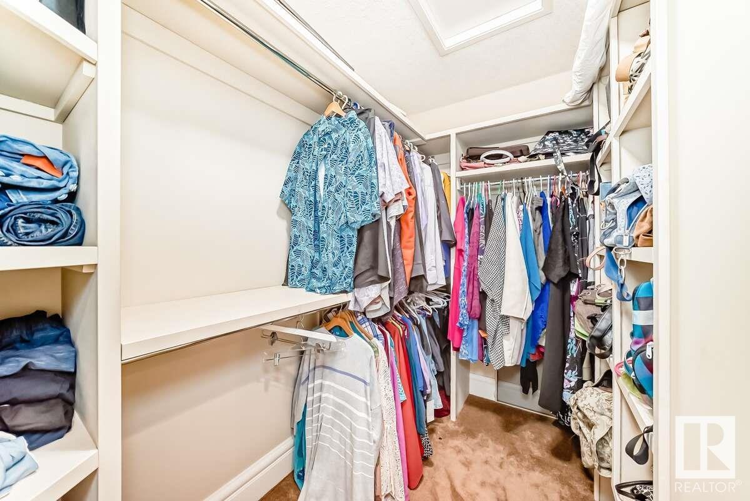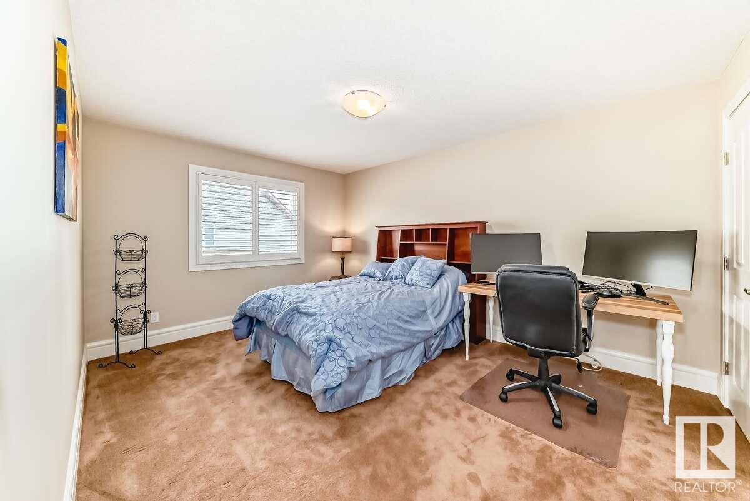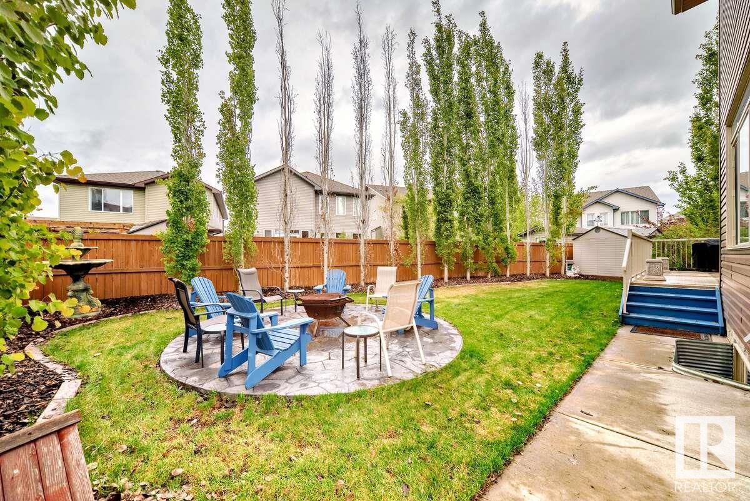5420 Sunview Ba Sherwood Park, Alberta T8H 0K3
$775,000
For more information, please click on View Listing on Realtor Website. This stunning custom built 2-storey home on a pie shaped lot is perfectly situated in a quiet, family-friendly cul-de-sac. Designed with elegance and comfort in mind, this 4-bedroom above ground, 3-bathroom residence showcases rich hardwood flooring and a bright, welcoming foyer that leads into a spacious formal living and dining area. The living room features a beautiful fireplace and expansive windows that fill the space with natural light while offering views of the fully developed backyard. The gourmet kitchen is a dream, complete with granite countertops, stainless steel appliances, a gas stove, large island, and walk-in pantry that connects to the laundry room and attached garage for added convenience. Upstairs, you’ll find a luxurious primary suite with a cozy sitting area, walk-in closet, and a spa-inspired ensuite with jetted tub. There are three additional generously sized bedrooms. This home has everything on your list. (id:61585)
Property Details
| MLS® Number | E4439890 |
| Property Type | Single Family |
| Neigbourhood | Summerwood |
| Amenities Near By | Public Transit, Schools |
| Features | Treed, No Back Lane, No Smoking Home |
| Parking Space Total | 4 |
| Structure | Deck |
Building
| Bathroom Total | 3 |
| Bedrooms Total | 4 |
| Amenities | Ceiling - 9ft |
| Appliances | Alarm System, Dishwasher, Dryer, Garage Door Opener, Garburator, Humidifier, Refrigerator, Storage Shed, Stove, Gas Stove(s), Central Vacuum, Washer, Water Softener |
| Basement Development | Unfinished |
| Basement Type | Partial (unfinished) |
| Ceiling Type | Vaulted |
| Constructed Date | 2011 |
| Construction Style Attachment | Detached |
| Cooling Type | Central Air Conditioning |
| Fireplace Fuel | Gas |
| Fireplace Present | Yes |
| Fireplace Type | Unknown |
| Half Bath Total | 1 |
| Heating Type | Forced Air |
| Stories Total | 2 |
| Size Interior | 2,493 Ft2 |
| Type | House |
Parking
| Attached Garage | |
| Heated Garage | |
| Oversize |
Land
| Acreage | No |
| Land Amenities | Public Transit, Schools |
Rooms
| Level | Type | Length | Width | Dimensions |
|---|---|---|---|---|
| Basement | Games Room | 6.02 × 4.22 | ||
| Basement | Utility Room | 7.01 × 3.15 | ||
| Main Level | Living Room | 5.35 × 4.42 | ||
| Main Level | Dining Room | 4.57 × 3.00 | ||
| Main Level | Kitchen | 4.07 × 3.77 | ||
| Main Level | Laundry Room | 3.25 × 2.82 | ||
| Main Level | Pantry | 2.25 × 1.35 | ||
| Upper Level | Den | 5.19 × 3.80 | ||
| Upper Level | Primary Bedroom | 5.44 × 4.47 | ||
| Upper Level | Bedroom 2 | 3.68 × 4.50 | ||
| Upper Level | Bedroom 3 | 4.53 × 3.38 | ||
| Upper Level | Bedroom 4 | Measurements not available |
Contact Us
Contact us for more information
Darya M. Pfund
Broker
209-9650 20 Ave Nw
Edmonton, Alberta T6N 1G1
(888) 323-1998
