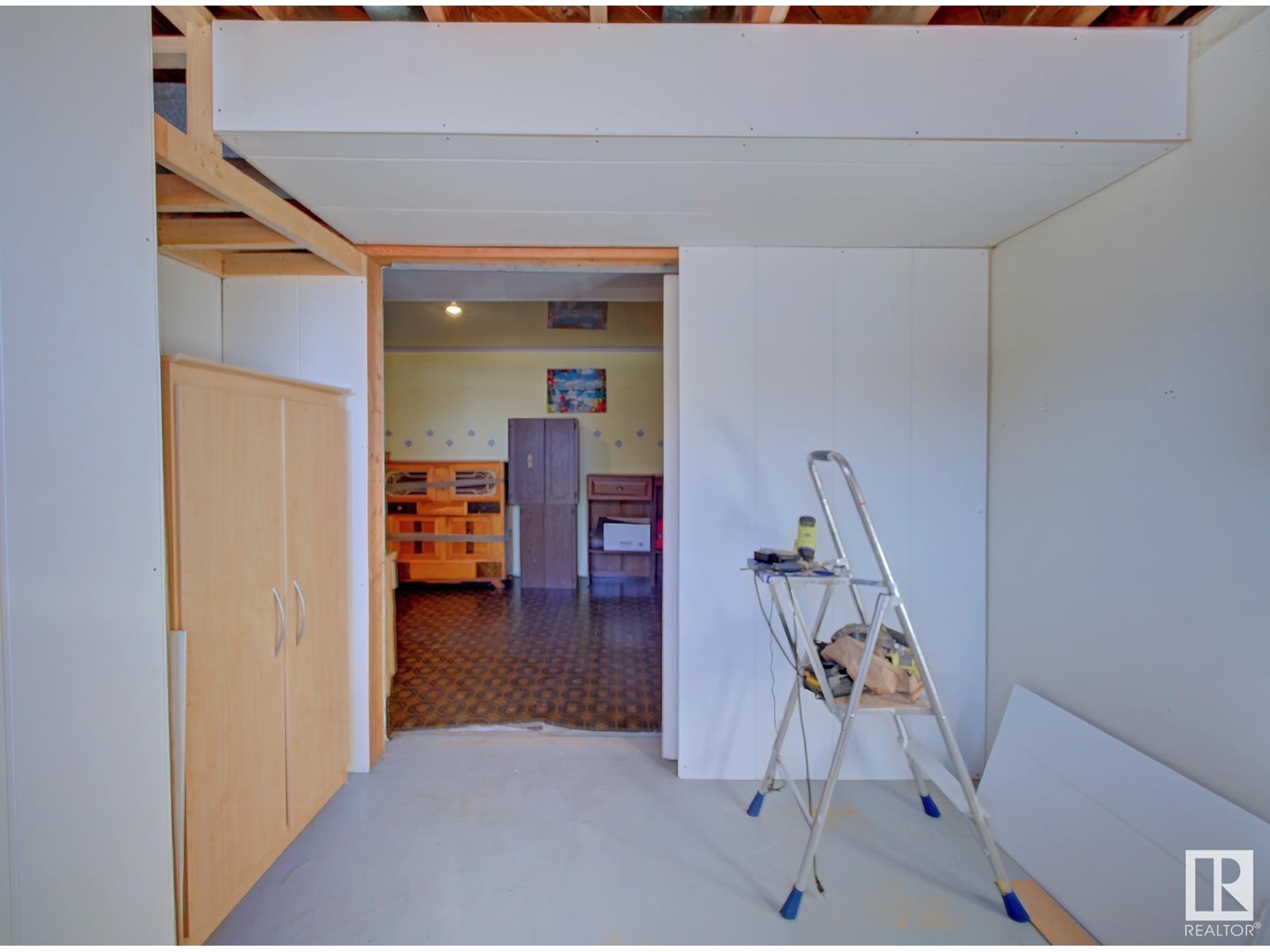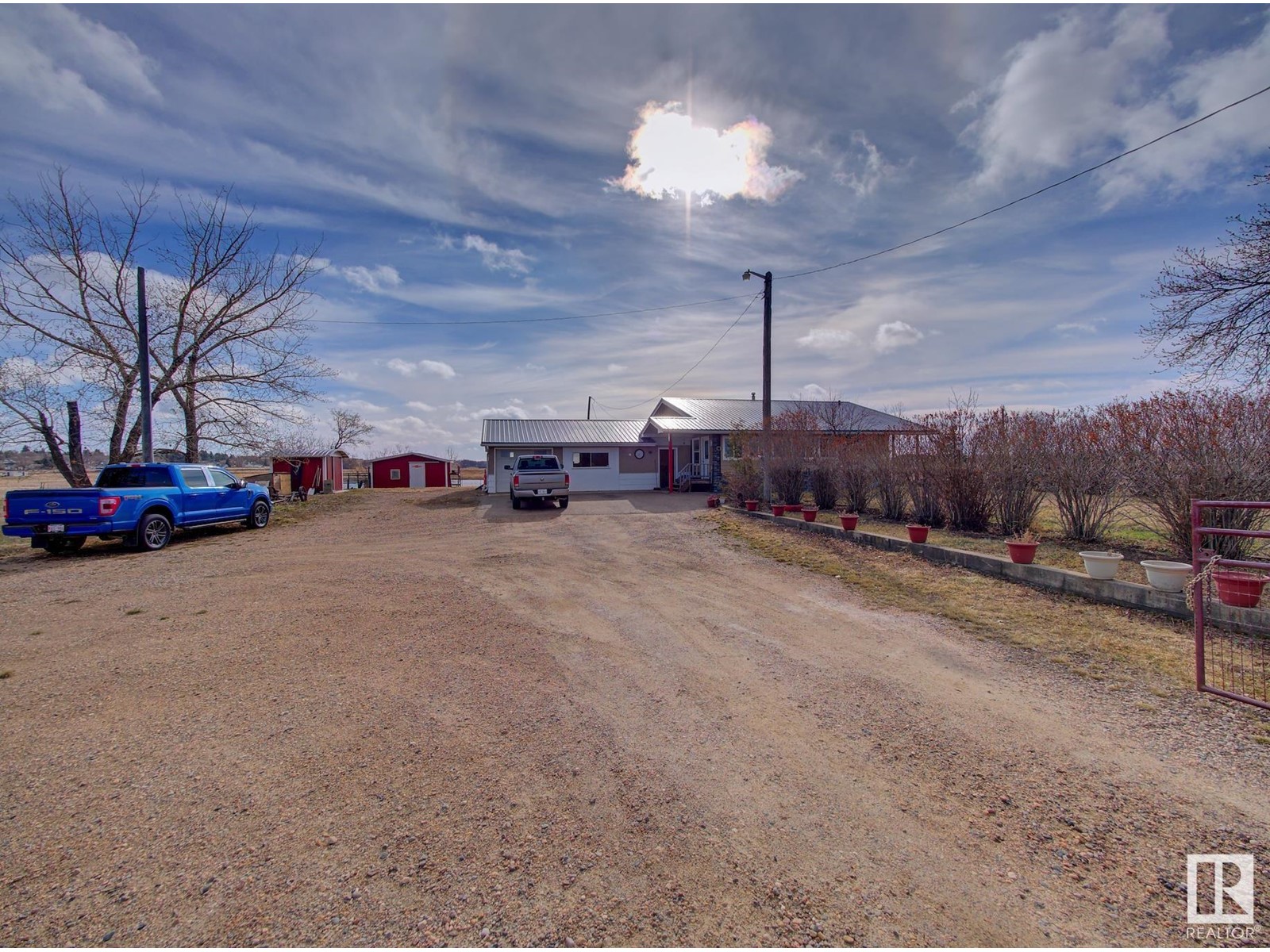545019 Hiway 36 Rural Two Hills County, Alberta T0B 4K0
$299,900
Country living on this 1.71 acre parcel land with a 2+2 fully developed bungalow with an attached two car garage located 1/4 kilometres from the Town of Two Hills with HWY 36 access and a view if the Vermillion River. The home's main floor features a family sized living room, dining area, kitchen with ample oak cupboards, a 4 pc bath and two bedrooms. The basement development includes 2 bedrooms, a 4pc bathroom, recreation room, a cold room , flex area(could be a second kitchen), laundry and a utility room with additional storage space. The enclosed 3 season sun room is a delightful bonus, perfect for relaxing in the morning or evening. Outbuildings include a metal shed, chicken coop, 24'x36' shop with dirt floor, plus a lean two. A 6 foot wide breezeway connects the home and the garage. The property is completely fenced with metal roofing recently installed on the home and the garage, plenty room for your garden and RV storage and conveniently next to the Two Hills trout pond. (id:61585)
Property Details
| MLS® Number | E4432160 |
| Property Type | Single Family |
| Amenities Near By | Airport, Golf Course, Schools, Shopping |
| Features | Flat Site |
Building
| Bathroom Total | 2 |
| Bedrooms Total | 4 |
| Amenities | Vinyl Windows |
| Appliances | Dishwasher, Dryer, Garage Door Opener Remote(s), Garage Door Opener, Refrigerator, Storage Shed, Stove, Washer, Window Coverings |
| Architectural Style | Bungalow |
| Basement Development | Finished |
| Basement Type | Full (finished) |
| Constructed Date | 1960 |
| Construction Style Attachment | Detached |
| Fire Protection | Smoke Detectors |
| Heating Type | Forced Air |
| Stories Total | 1 |
| Size Interior | 1,153 Ft2 |
| Type | House |
Parking
| Attached Garage |
Land
| Acreage | Yes |
| Fence Type | Fence |
| Land Amenities | Airport, Golf Course, Schools, Shopping |
| Size Irregular | 1.71 |
| Size Total | 1.71 Ac |
| Size Total Text | 1.71 Ac |
Rooms
| Level | Type | Length | Width | Dimensions |
|---|---|---|---|---|
| Basement | Family Room | 5.24 m | 3.2 m | 5.24 m x 3.2 m |
| Basement | Bedroom 3 | 4.02 m | 2.8 m | 4.02 m x 2.8 m |
| Basement | Bedroom 4 | 2.8 m | 2.68 m | 2.8 m x 2.68 m |
| Basement | Cold Room | 1.58 m | 1.31 m | 1.58 m x 1.31 m |
| Main Level | Living Room | 5.36 m | 3.29 m | 5.36 m x 3.29 m |
| Main Level | Dining Room | 3.14 m | 2.8 m | 3.14 m x 2.8 m |
| Main Level | Kitchen | 2.98 m | 2.83 m | 2.98 m x 2.83 m |
| Main Level | Primary Bedroom | 3.93 m | 3.2 m | 3.93 m x 3.2 m |
| Main Level | Bedroom 2 | 3.47 m | 2.62 m | 3.47 m x 2.62 m |
| Main Level | Sunroom | 5.97 m | 3.54 m | 5.97 m x 3.54 m |
Contact Us
Contact us for more information

Irene Zucht
Associate
(780) 467-2897
www.zucht.ca/
116-150 Chippewa Rd
Sherwood Park, Alberta T8A 6A2
(780) 464-4100
(780) 467-2897

Billy Zucht
Associate
(780) 467-2897
www.zucht.ca/
www.facebook.com/RemaxFortSask/
www.linkedin.com/in/billy-zucht-96706b10/
116-150 Chippewa Rd
Sherwood Park, Alberta T8A 6A2
(780) 464-4100
(780) 467-2897



















































