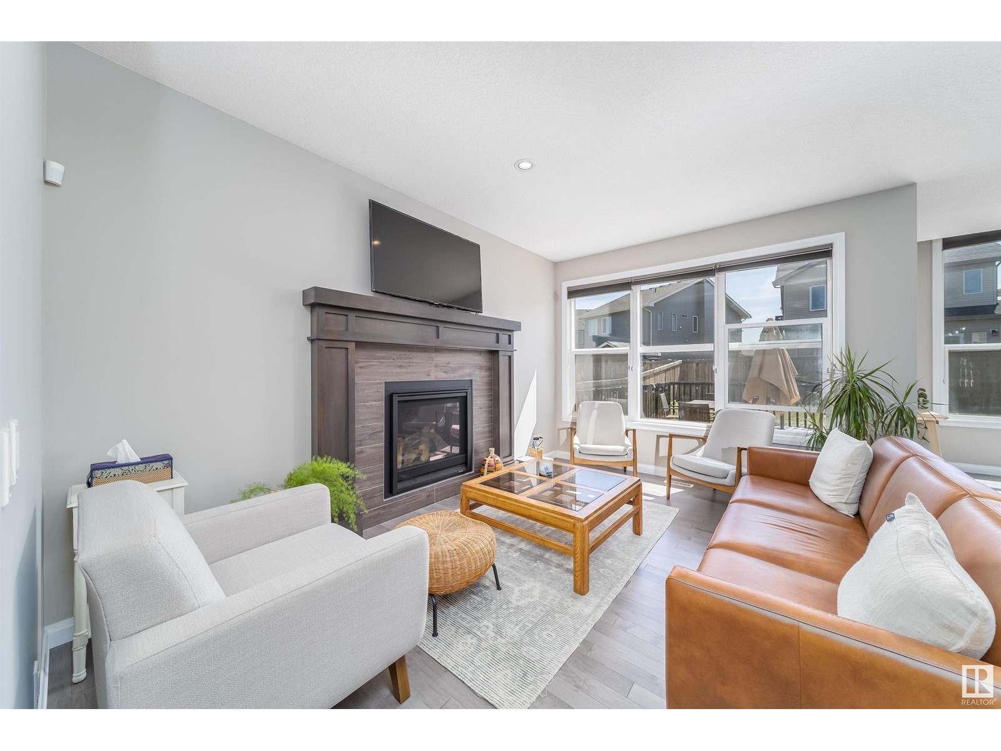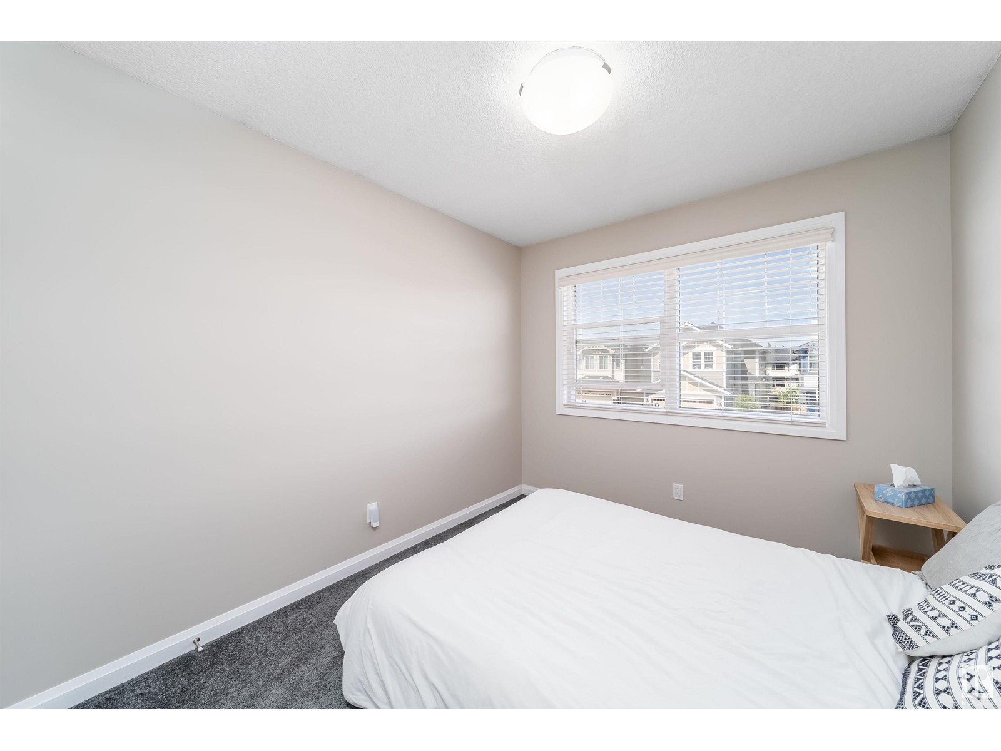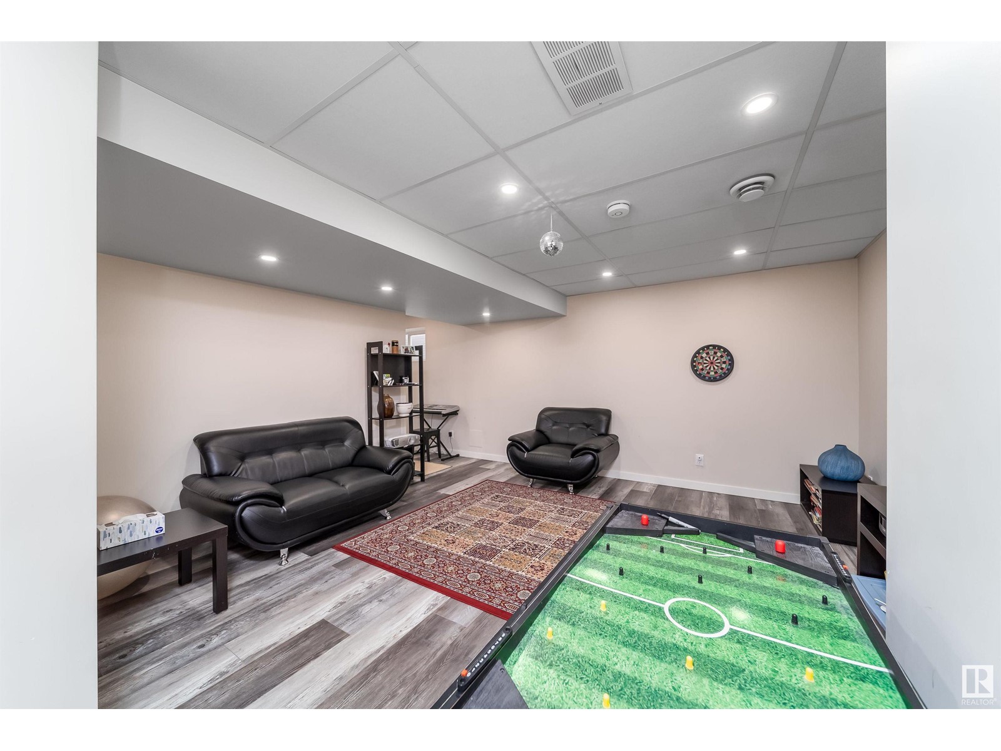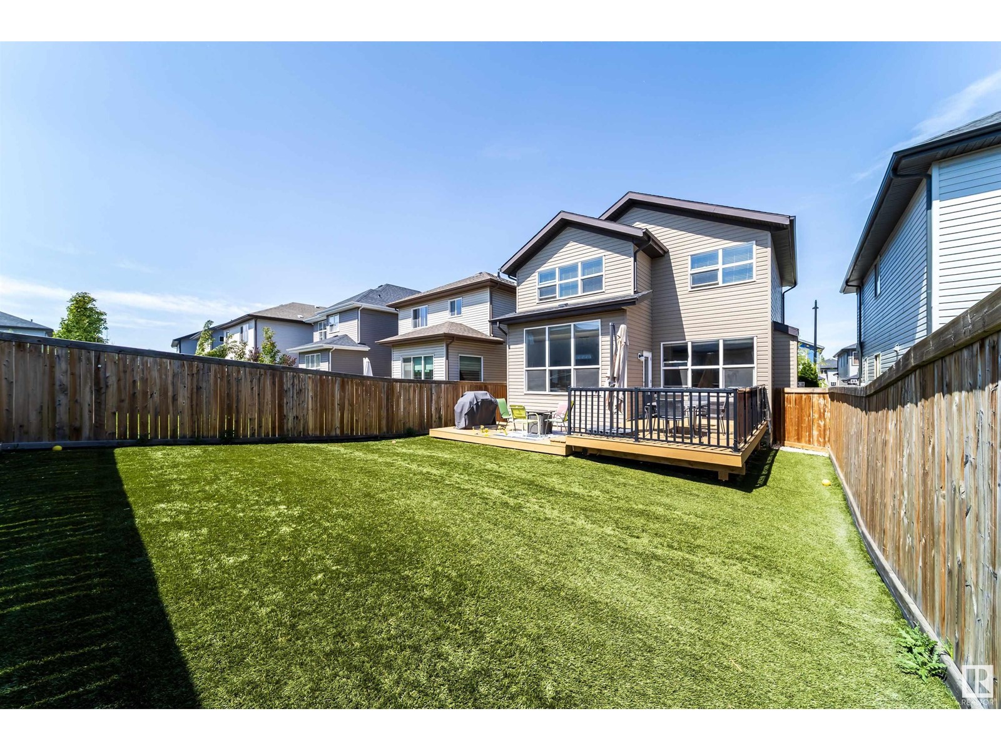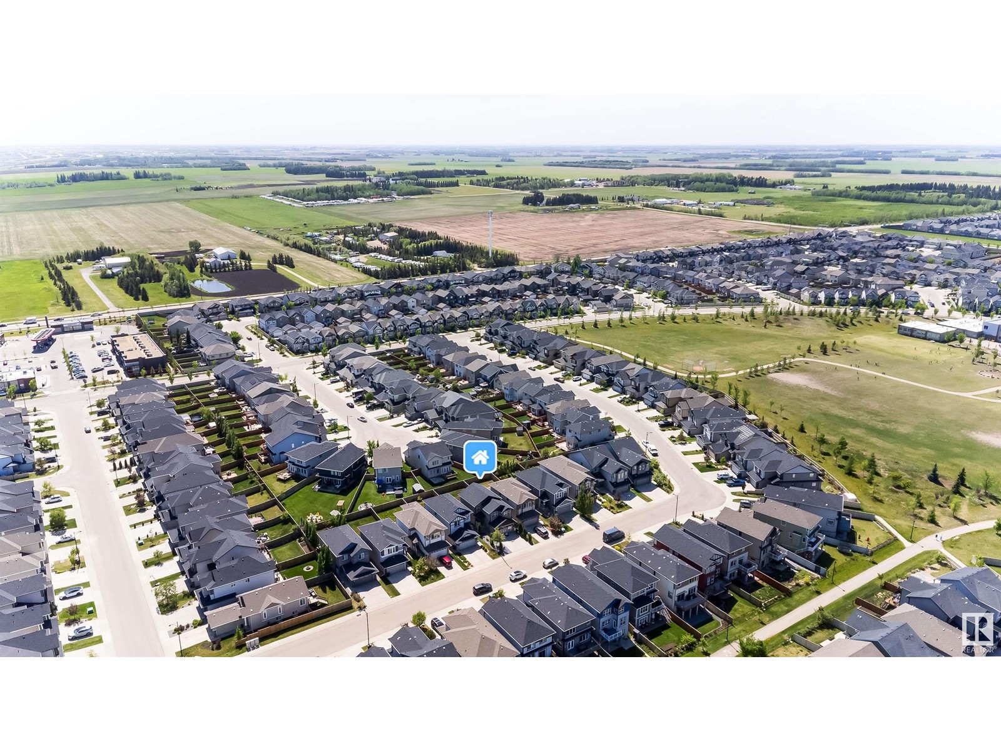5462 Allbright Square Sq Sw Edmonton, Alberta T6W 3H6
$639,900
Immaculate Jayman-Built Home in Allard – Fully Finished, Move-In Ready! Welcome to this beautifully Like New 3-bedroom and Den + bonus room home in the sought-after community of Allard. Built in 2015 by Jayman, this spacious and upgraded property offers exceptional value with a professionally finished basement and stylish finishes throughout. Property Highlights : 3 Bedrooms up+den Down + Large Bonus Room, Fully Finished Basement (permitted) with spacious rec room and additional bedroom/den,Gourmet Kitchen with abundant cabinetry,expansive counter space, and perfect layout for entertaining, Hardwood Flooring Throughout main floor, Freshly Painted Interior, New Landscaped Yard with new low-maintenance design and painted decking 2024, Garage Upgrades: Built-in shelving and heater, upgraded Attic insulation. Located in a family-friendly neighborhood close to top-rated schools, parks, shopping, and public transit,this home checks all the boxes. Don’t miss this exceptional opportunity! (id:61585)
Property Details
| MLS® Number | E4438762 |
| Property Type | Single Family |
| Neigbourhood | Allard |
| Amenities Near By | Playground, Public Transit, Schools, Shopping |
| Community Features | Public Swimming Pool |
| Features | See Remarks, No Animal Home, No Smoking Home |
| Structure | Deck |
Building
| Bathroom Total | 4 |
| Bedrooms Total | 3 |
| Amenities | Ceiling - 9ft |
| Appliances | Dishwasher, Dryer, Freezer, Oven - Built-in, Microwave, Refrigerator, Stove, Washer |
| Basement Development | Finished |
| Basement Type | Full (finished) |
| Constructed Date | 2015 |
| Construction Style Attachment | Detached |
| Half Bath Total | 1 |
| Heating Type | Forced Air |
| Stories Total | 2 |
| Size Interior | 1,894 Ft2 |
| Type | House |
Parking
| Attached Garage |
Land
| Acreage | No |
| Fence Type | Fence |
| Land Amenities | Playground, Public Transit, Schools, Shopping |
| Size Irregular | 369.09 |
| Size Total | 369.09 M2 |
| Size Total Text | 369.09 M2 |
Rooms
| Level | Type | Length | Width | Dimensions |
|---|---|---|---|---|
| Basement | Den | 3.68 m | 3.07 m | 3.68 m x 3.07 m |
| Main Level | Living Room | 3.65 m | 4.41 m | 3.65 m x 4.41 m |
| Main Level | Dining Room | 4.2 m | 3.6 m | 4.2 m x 3.6 m |
| Main Level | Kitchen | 3.9 m | 3.65 m | 3.9 m x 3.65 m |
| Upper Level | Primary Bedroom | 4.2 m | 4.7 m | 4.2 m x 4.7 m |
| Upper Level | Bedroom 2 | 3.13 m | 4.45 m | 3.13 m x 4.45 m |
| Upper Level | Bedroom 3 | 2.47 m | 3.8 m | 2.47 m x 3.8 m |
| Upper Level | Bonus Room | 4.1 m | 3.4 m | 4.1 m x 3.4 m |
Contact Us
Contact us for more information
Erica Ammar
Associate
203-14101 West Block Dr
Edmonton, Alberta T5N 1L5
(780) 456-5656







