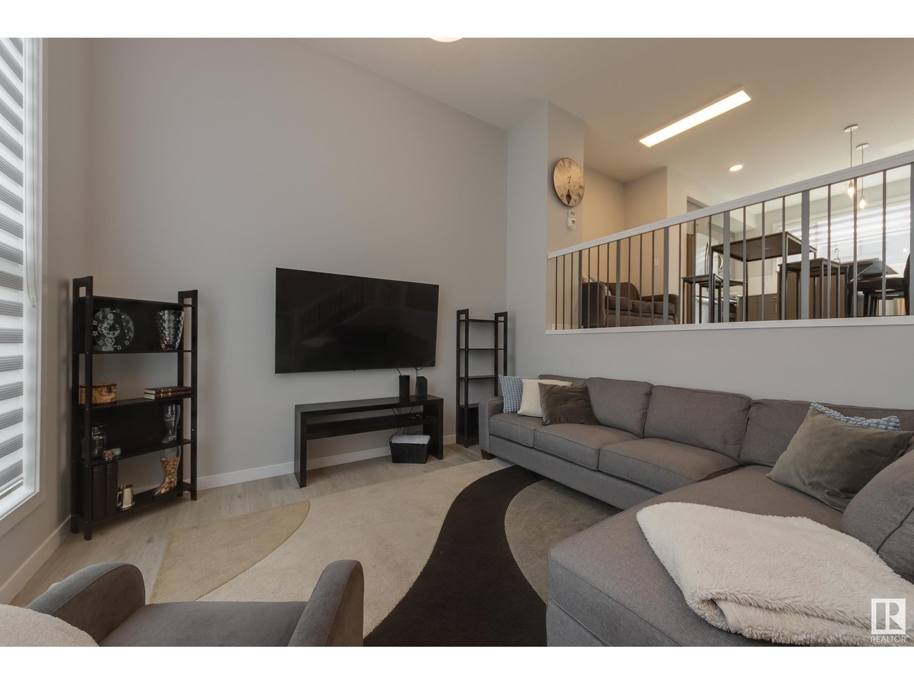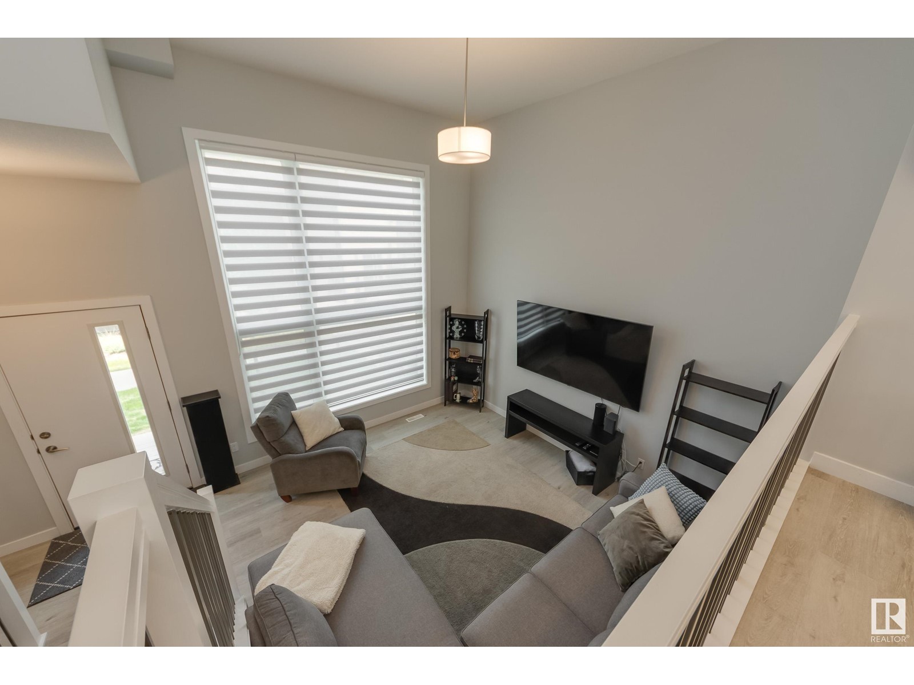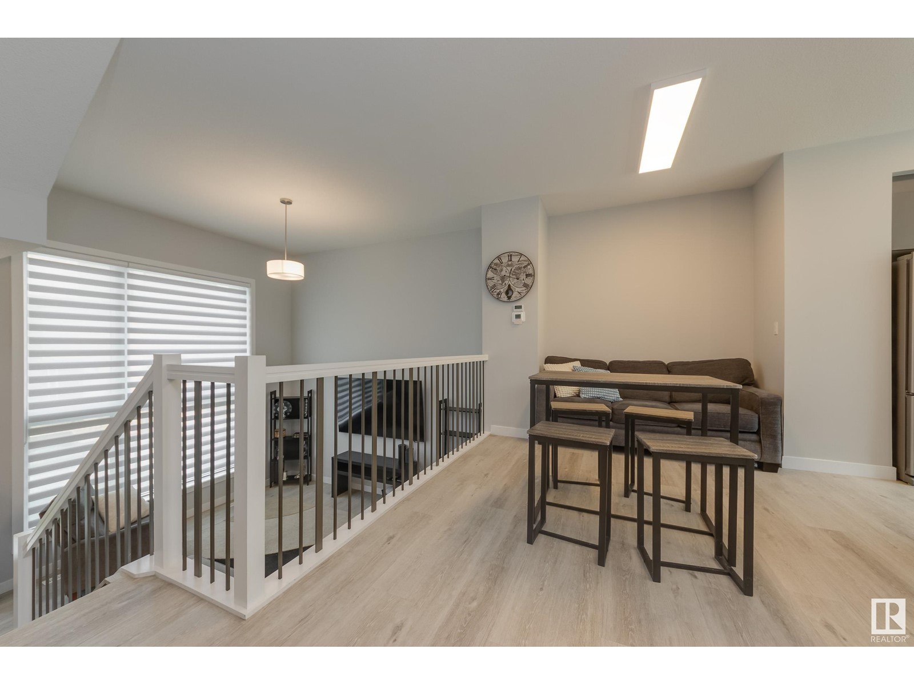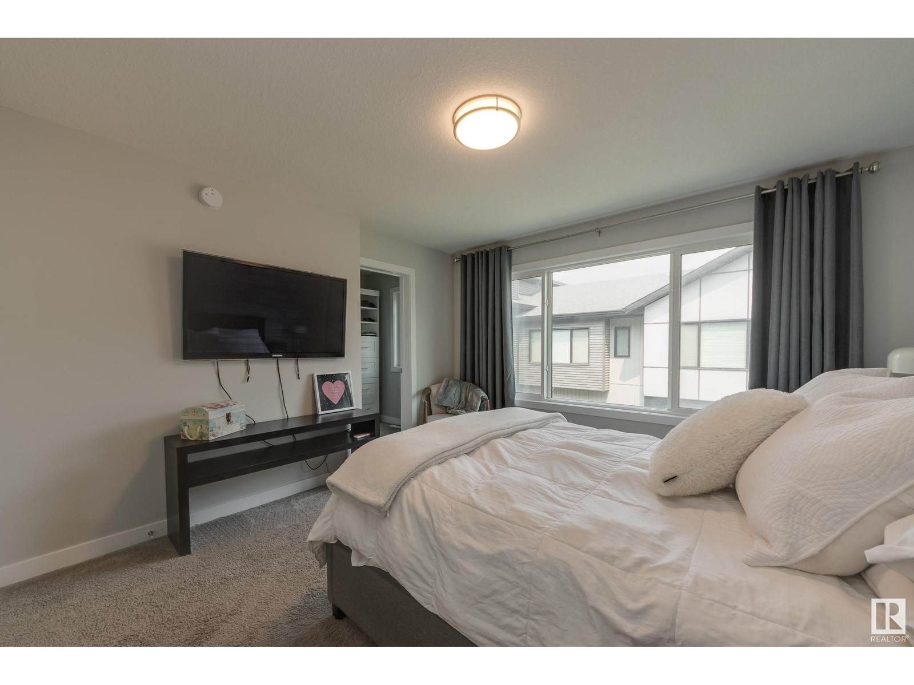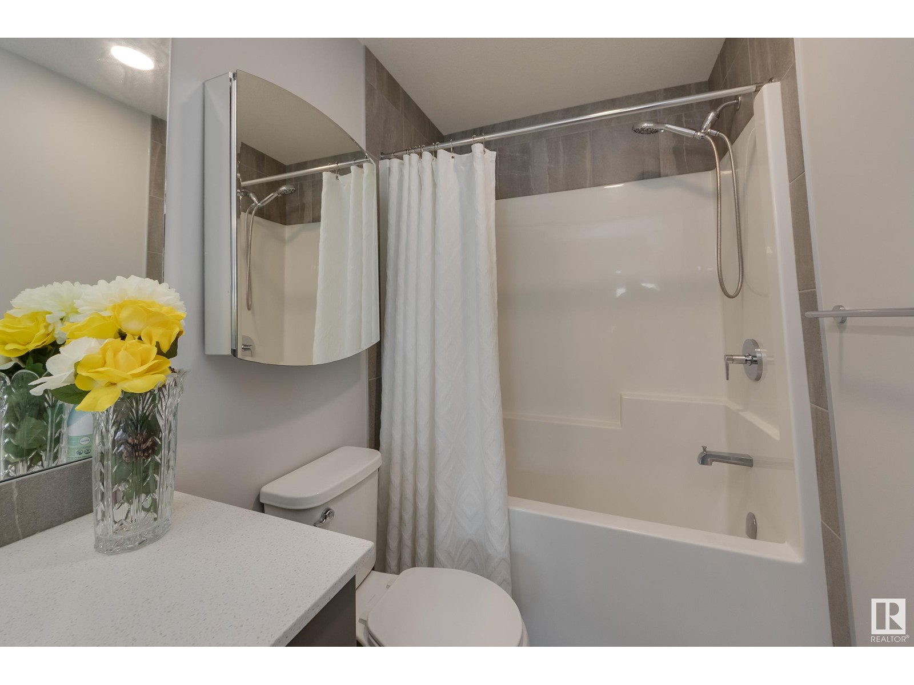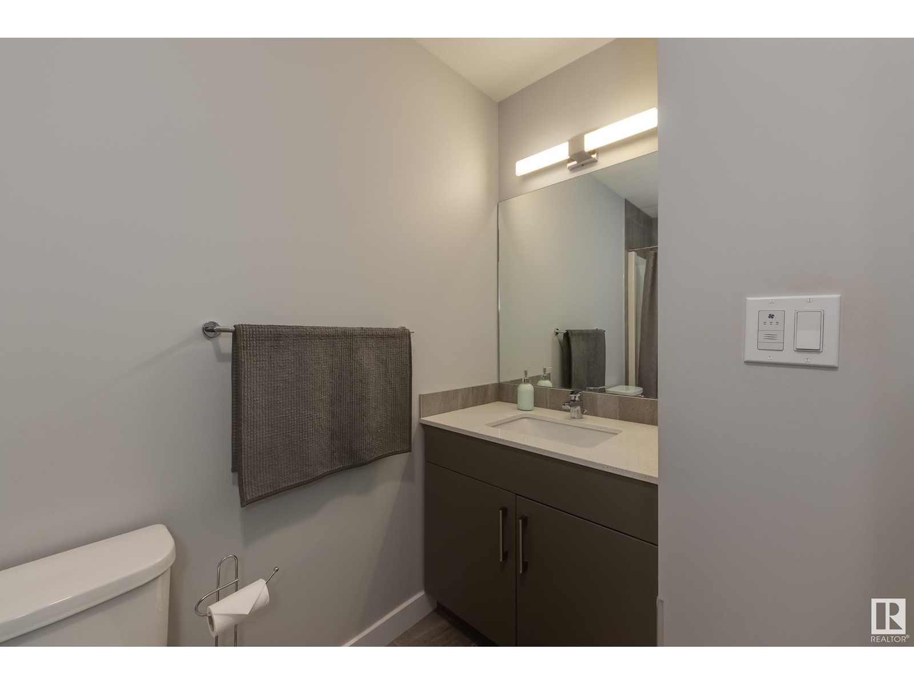#55 50 Ebony Bv Sherwood Park, Alberta T8H 2X4
$450,000Maintenance, Exterior Maintenance, Insurance, Landscaping, Property Management, Other, See Remarks
$224.87 Monthly
Maintenance, Exterior Maintenance, Insurance, Landscaping, Property Management, Other, See Remarks
$224.87 MonthlyLIKE NEW! With super low condo fees, this Bright open townhouse lets you enjoy the carefree condo lifestyle while preserving the house like feel! Step inside and you are greeted with soaring 18 ft ceilings and an open concept. Wide plank vinyl flooring leads you into the space. The kitchen boasts quartz countertops, high end stainless appliances, including a dual oven, a walk-in pantry and easy clean floor to ceiling cabinetry. Enjoy your summertime BBQ on the balcony with gas hookup. Upstairs you'll find the primary bedroom with a walk-in closet and 4pc ensuite bath. 2 more good sized bedrooms, and a 3rd bathroom are on this level with a convenient laundry room with dual washer for large and small loads!. Triple pane windows throughout. Double attached garage large enough for a full size pickup, partial basement with additional storage & flex space, HRV for energy efficiency & air filtration, close to walking trails and all the amenities at Emerald Hills shopping center! Don't delay, a must see home! (id:61585)
Property Details
| MLS® Number | E4440544 |
| Property Type | Single Family |
| Neigbourhood | Emerald Hills |
| Amenities Near By | Playground, Public Transit, Schools, Shopping |
| Community Features | Public Swimming Pool |
Building
| Bathroom Total | 3 |
| Bedrooms Total | 3 |
| Appliances | Dishwasher, Dryer, Hood Fan, Refrigerator, Stove, Washer |
| Basement Development | Partially Finished |
| Basement Type | Partial (partially Finished) |
| Constructed Date | 2021 |
| Construction Style Attachment | Attached |
| Half Bath Total | 1 |
| Heating Type | Forced Air |
| Stories Total | 2 |
| Size Interior | 1,404 Ft2 |
| Type | Row / Townhouse |
Parking
| Attached Garage |
Land
| Acreage | No |
| Land Amenities | Playground, Public Transit, Schools, Shopping |
Rooms
| Level | Type | Length | Width | Dimensions |
|---|---|---|---|---|
| Main Level | Living Room | 4.06 m | 3.6 m | 4.06 m x 3.6 m |
| Main Level | Dining Room | 4.1 m | 2.6 m | 4.1 m x 2.6 m |
| Main Level | Kitchen | 3.6 m | 4.37 m | 3.6 m x 4.37 m |
| Upper Level | Primary Bedroom | 3.7 m | 4 m | 3.7 m x 4 m |
| Upper Level | Bedroom 2 | 2.85 m | 3.14 m | 2.85 m x 3.14 m |
| Upper Level | Bedroom 3 | 2.89 m | 3.05 m | 2.89 m x 3.05 m |
| Upper Level | Laundry Room | Measurements not available |
Contact Us
Contact us for more information

Clint B. Kilkenny
Associate
www.trustedrealtygroup.ca/
www.facebook.com/trustedrealtygroup.ca
www.linkedin.com/in/clint-kilkenny-b7595746/
www.youtube.com/@trustedrealtygroup6242
312 Saddleback Rd
Edmonton, Alberta T6J 4R7
(780) 434-4700
(780) 436-9902

Eric Barker
Associate
(780) 436-9902
trustedrealtygroup.ca/
www.facebook.com/eric.barker.56
www.linkedin.com/in/eric-barker-0004b920a/
www.instagram.com/barkerericm/
312 Saddleback Rd
Edmonton, Alberta T6J 4R7
(780) 434-4700
(780) 436-9902






