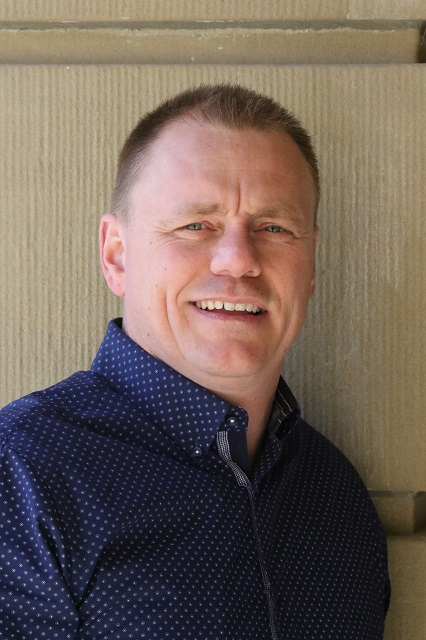55 Ridgehaven Cr Sherwood Park, Alberta T8A 6H9
$624,900
Welcome to this lovely and fresh, wonderfully maintained, MOVE-IN READY, open concept bi-level in the Ridge. This beautiful second owner home has just been updated with brand new carpets, newer hot water tank and paint upgrades. Fully finished from top to bottom, this home enjoys 4 bedrooms, 3 bathrooms and a dining area and living room that have hardwood flooring through out. The well lit, bright island kitchen has a great set of stainless steel appliances including a gas stove you will love cooking on. The spacious master bedroom easily fits a king bed, has a 4piece ensuite and walk-in closet. Downstairs has brand new carpets 2 huge bedrooms, massive rec. room, 4 piece bathroom and laundry/storage area. Outside the visual of the home is warm. welcoming and well maintained. The yard boasts south exposure for the sun enthusiasts. Double garage is insulated and drywalled and could easily accommodate a gas heater. Enjoy this home for many many years to come! (id:61585)
Open House
This property has open houses!
1:00 pm
Ends at:3:00 pm
Property Details
| MLS® Number | E4444688 |
| Property Type | Single Family |
| Neigbourhood | The Ridge (Sherwood Park) |
| Amenities Near By | Golf Course, Playground, Public Transit, Schools, Shopping |
| Community Features | Public Swimming Pool |
| Features | See Remarks, No Smoking Home |
| Parking Space Total | 4 |
| Structure | Deck |
Building
| Bathroom Total | 3 |
| Bedrooms Total | 4 |
| Amenities | Vinyl Windows |
| Appliances | Dishwasher, Dryer, Freezer, Garage Door Opener Remote(s), Garage Door Opener, Microwave Range Hood Combo, Refrigerator, Gas Stove(s), Washer, Window Coverings |
| Architectural Style | Bi-level |
| Basement Development | Finished |
| Basement Type | Full (finished) |
| Constructed Date | 2002 |
| Construction Style Attachment | Detached |
| Fireplace Fuel | Gas |
| Fireplace Present | Yes |
| Fireplace Type | Insert |
| Heating Type | Forced Air |
| Size Interior | 1,256 Ft2 |
| Type | House |
Parking
| Attached Garage |
Land
| Acreage | No |
| Fence Type | Fence |
| Land Amenities | Golf Course, Playground, Public Transit, Schools, Shopping |
Rooms
| Level | Type | Length | Width | Dimensions |
|---|---|---|---|---|
| Basement | Family Room | 7.89 m | 4.43 m | 7.89 m x 4.43 m |
| Basement | Bedroom 3 | 3.97 m | 2.93 m | 3.97 m x 2.93 m |
| Basement | Bedroom 4 | 4.28 m | 3.33 m | 4.28 m x 3.33 m |
| Main Level | Living Room | 4.16 m | 3.7 m | 4.16 m x 3.7 m |
| Main Level | Dining Room | 4.14 m | 2.92 m | 4.14 m x 2.92 m |
| Main Level | Kitchen | 4.14 m | 3.82 m | 4.14 m x 3.82 m |
| Main Level | Primary Bedroom | 4.76 m | 3.54 m | 4.76 m x 3.54 m |
| Main Level | Bedroom 2 | 3.96 m | 3.01 m | 3.96 m x 3.01 m |
Contact Us
Contact us for more information

Doug Best
Associate
www.simplydbest.ca/
twitter.com/dougbest28
www.facebook.com/simplydbestRealtor/
www.linkedin.com/in/doug-best-69ab1694/
www.instagram.com/simplydbestrealtor/
www.youtube.com/@dougbest9000
425-450 Ordze Rd
Sherwood Park, Alberta T8B 0C5
(780) 570-9650












































