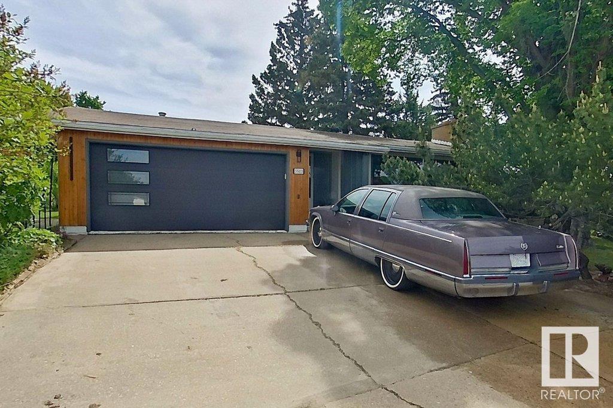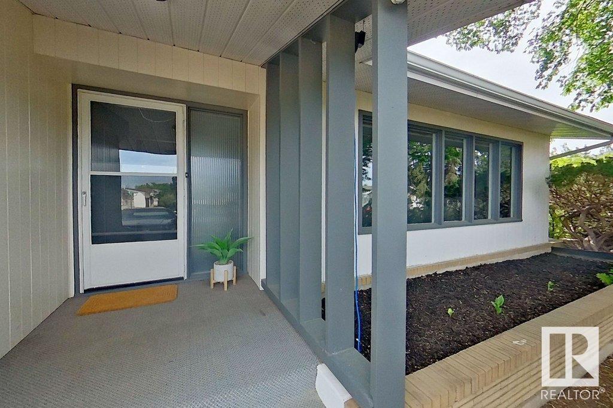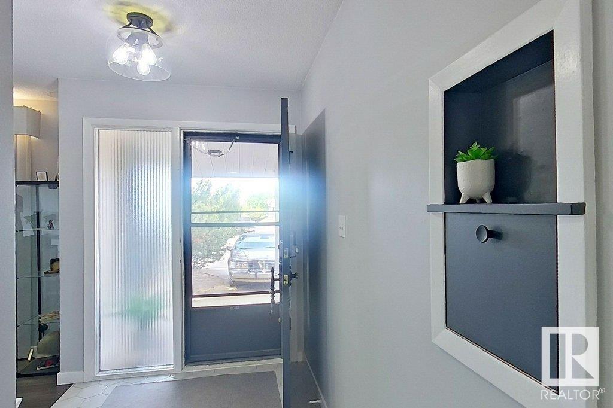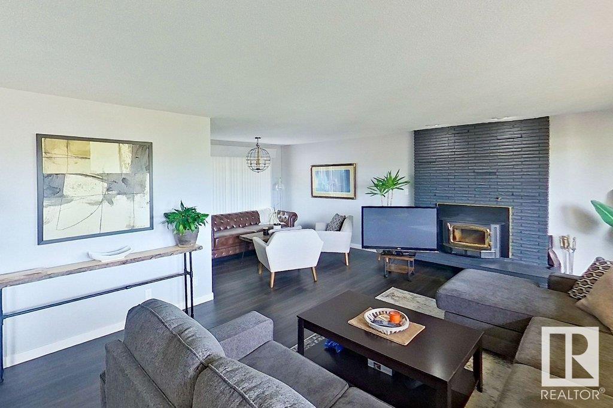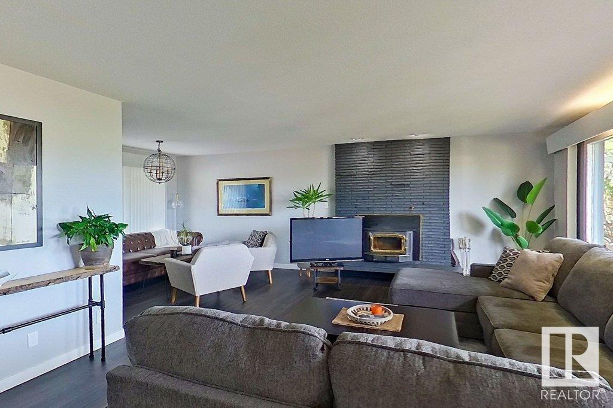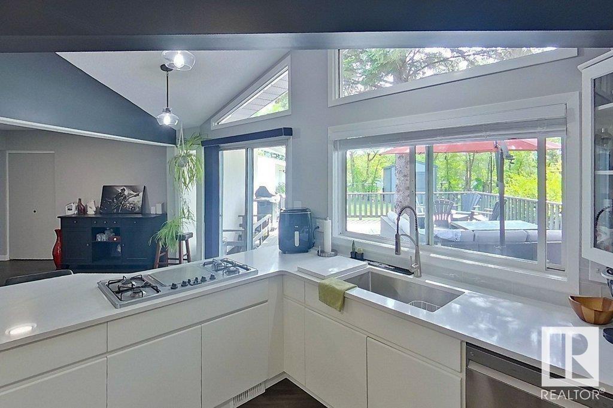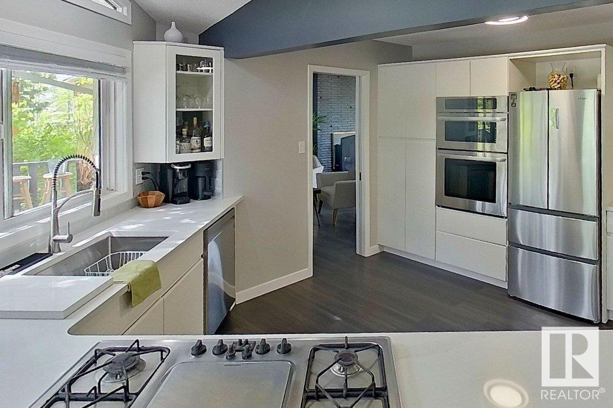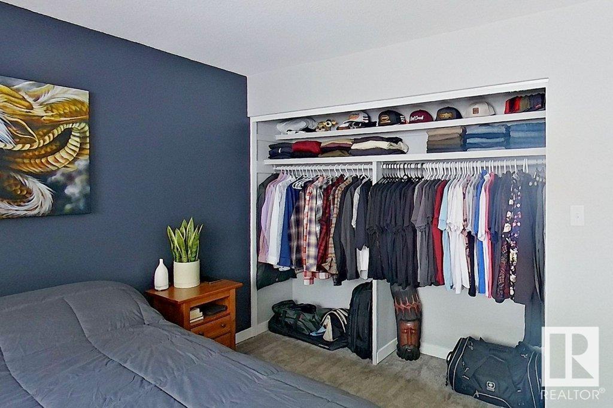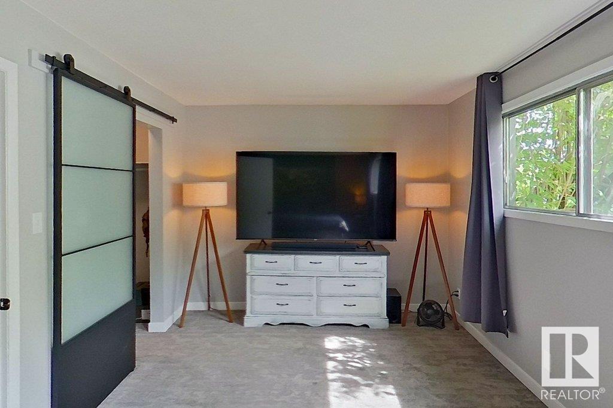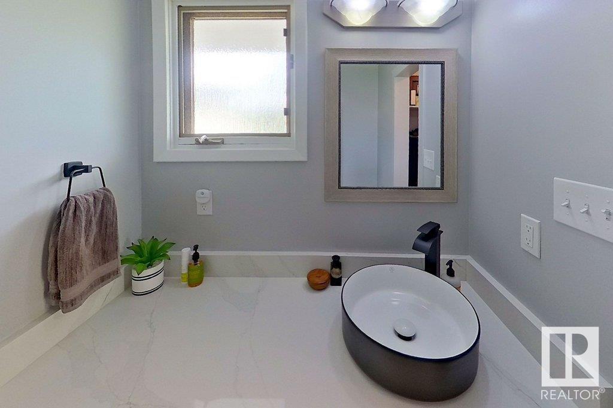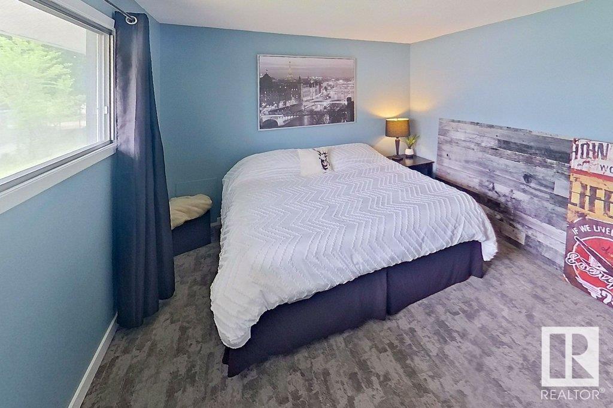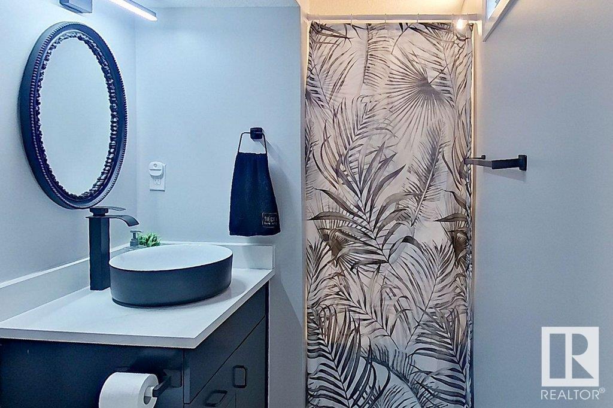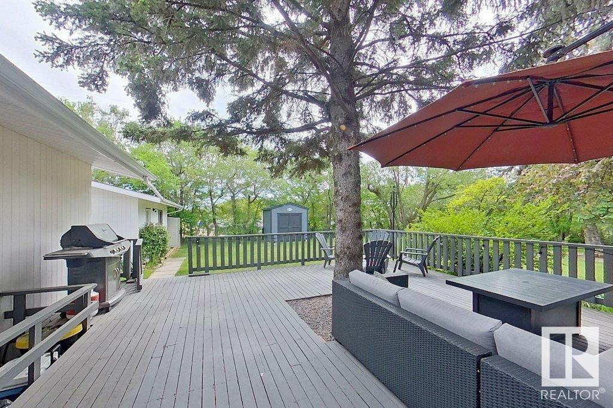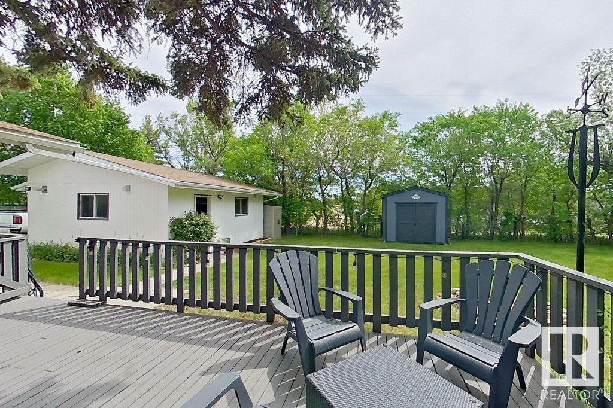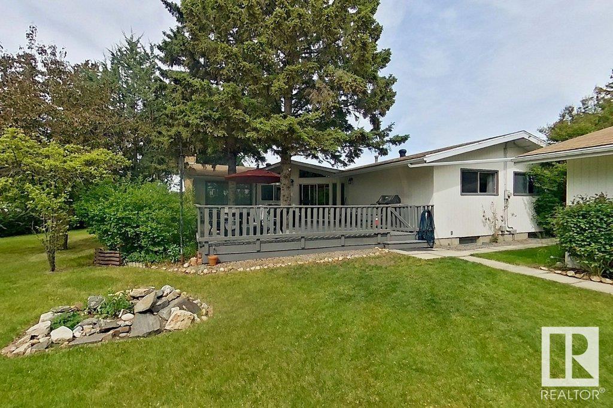5503 54a St Barrhead, Alberta T7N 1E3
$373,000
Featured is this absolutely stunning mid-century modern, loaded with upgrades and nestled on a massive lot in a quiet part of town. Step inside to an inviting open-concept living room featuring a statement fireplace and sleek modern lighting. The bright, spacious kitchen offers beautiful granite countertops and newer appliances—perfect for both daily living and entertaining. The large primary bedroom includes a 3-piece ensuite and new carpet, while a second bedroom (also with new carpet) and a stylish 4-piece bath complete the main floor. The fully finished basement offers another generous bedroom with 4-piece ensuite, a spacious family area, and laundry room. Outside, enjoy a huge patio and an impressive oversized single detached garage (heated), in addition to the attached double garage (also heated). This meticulously maintained, one-of-a-kind property blends timeless design with modern comfort—ready for you call home. (id:61585)
Property Details
| MLS® Number | E4441238 |
| Property Type | Single Family |
| Neigbourhood | Barrhead |
| Amenities Near By | Golf Course, Playground, Schools, Shopping |
| Features | Lane, No Animal Home, No Smoking Home, Level |
| Structure | Deck, Fire Pit |
Building
| Bathroom Total | 3 |
| Bedrooms Total | 3 |
| Appliances | Dishwasher, Dryer, Garage Door Opener Remote(s), Garage Door Opener, Oven - Built-in, Refrigerator, Storage Shed, Gas Stove(s), Washer, Window Coverings |
| Architectural Style | Bungalow |
| Basement Development | Finished |
| Basement Type | Full (finished) |
| Constructed Date | 1967 |
| Construction Style Attachment | Detached |
| Fireplace Fuel | Wood |
| Fireplace Present | Yes |
| Fireplace Type | Unknown |
| Heating Type | Forced Air |
| Stories Total | 1 |
| Size Interior | 1,696 Ft2 |
| Type | House |
Parking
| Attached Garage | |
| Detached Garage |
Land
| Acreage | No |
| Fence Type | Fence |
| Land Amenities | Golf Course, Playground, Schools, Shopping |
| Size Irregular | 1402.65 |
| Size Total | 1402.65 M2 |
| Size Total Text | 1402.65 M2 |
Rooms
| Level | Type | Length | Width | Dimensions |
|---|---|---|---|---|
| Basement | Den | 1.8 m | 3.25 m | 1.8 m x 3.25 m |
| Basement | Bedroom 3 | 3.79 m | 3.25 m | 3.79 m x 3.25 m |
| Basement | Recreation Room | 3.25 m | 7.66 m | 3.25 m x 7.66 m |
| Basement | Utility Room | 2.18 m | 3.3 m | 2.18 m x 3.3 m |
| Basement | Laundry Room | 3.23 m | 1.9 m | 3.23 m x 1.9 m |
| Main Level | Living Room | 6.46 m | 4.55 m | 6.46 m x 4.55 m |
| Main Level | Dining Room | 2.49 m | 3.5 m | 2.49 m x 3.5 m |
| Main Level | Kitchen | 5.1 m | 5.37 m | 5.1 m x 5.37 m |
| Main Level | Primary Bedroom | 3.97 m | 7.02 m | 3.97 m x 7.02 m |
| Main Level | Bedroom 2 | 3.87 m | 3.47 m | 3.87 m x 3.47 m |
| Main Level | Breakfast | 5.33 m | 6.22 m | 5.33 m x 6.22 m |
Contact Us
Contact us for more information
Matthew D. Ridyard
Associate
(844) 274-2914
veteranrealestate.ca/
201-11823 114 Ave Nw
Edmonton, Alberta T5G 2Y6
(780) 705-5393
(780) 705-5392
www.liveinitia.ca/
Garett D. Mclean
Associate
(844) 274-2914
201-11823 114 Ave Nw
Edmonton, Alberta T5G 2Y6
(780) 705-5393
(780) 705-5392
www.liveinitia.ca/
