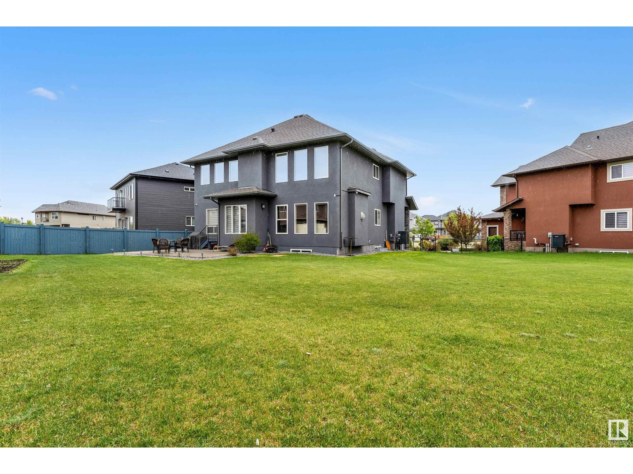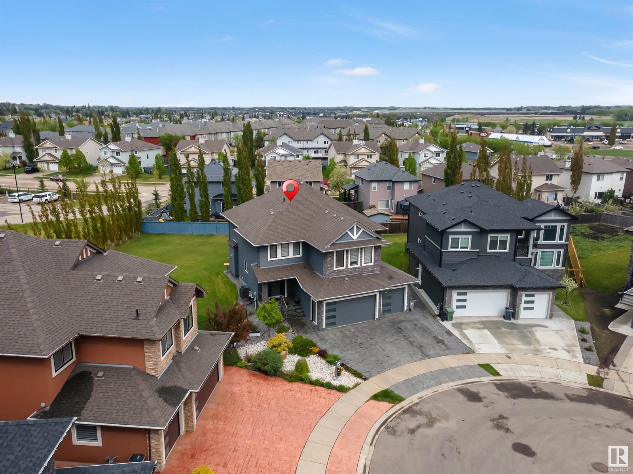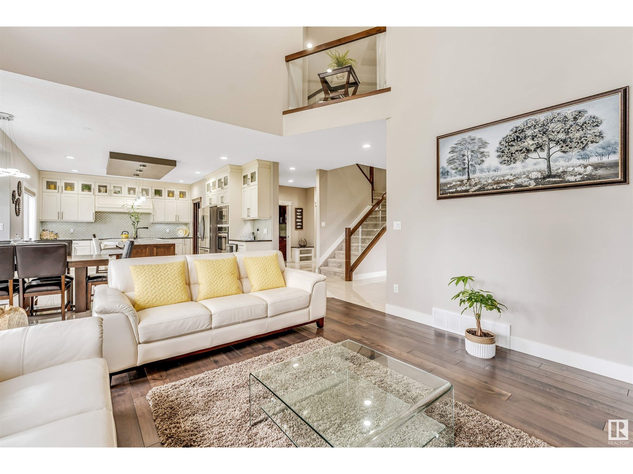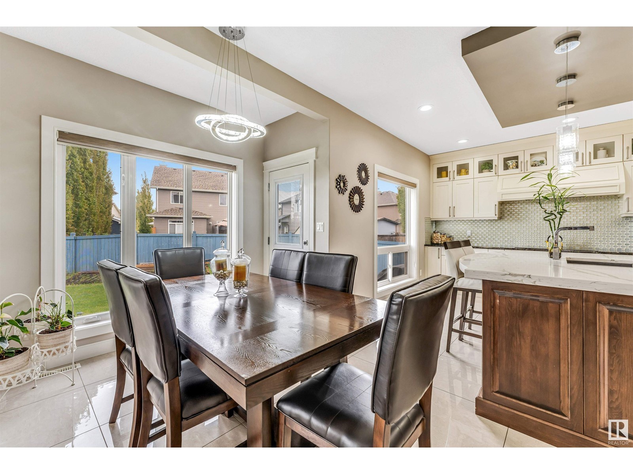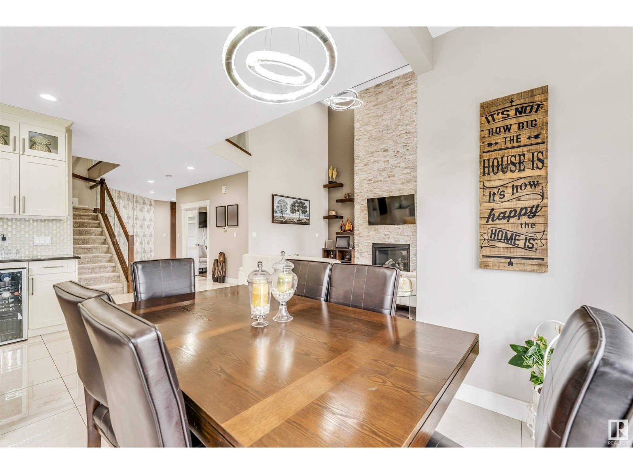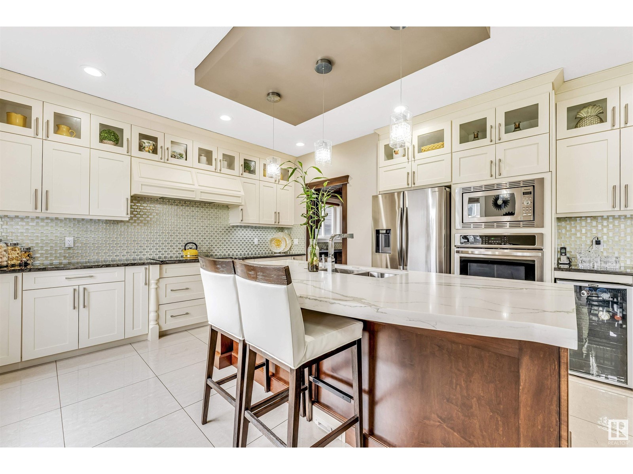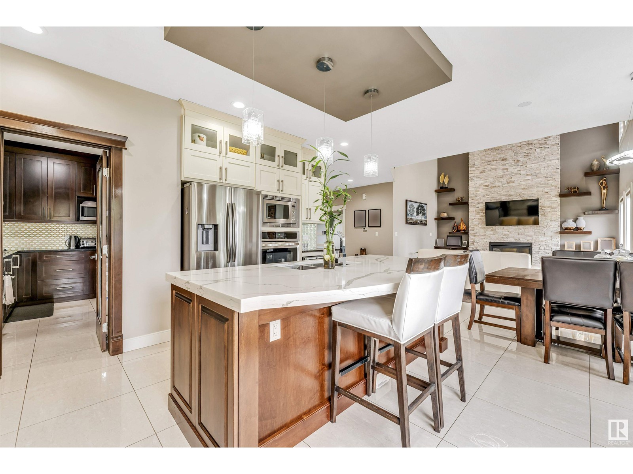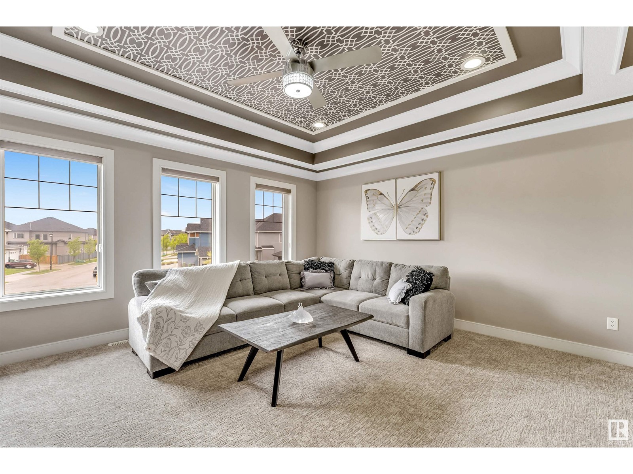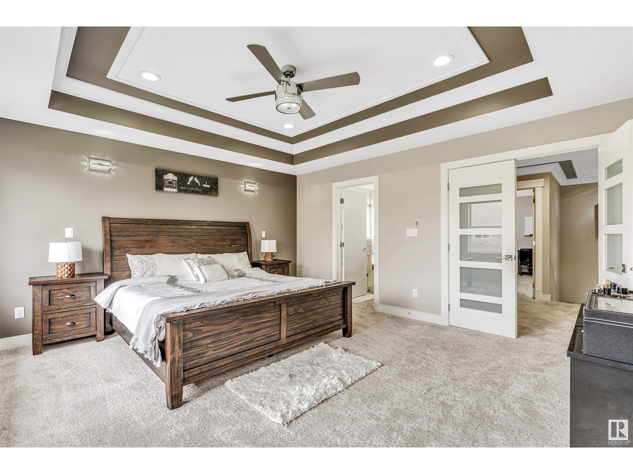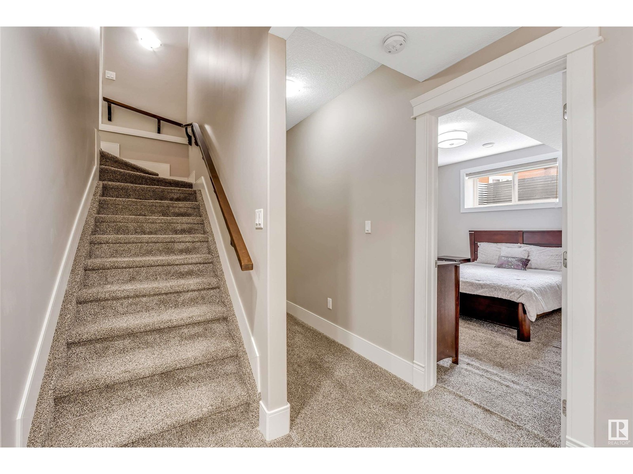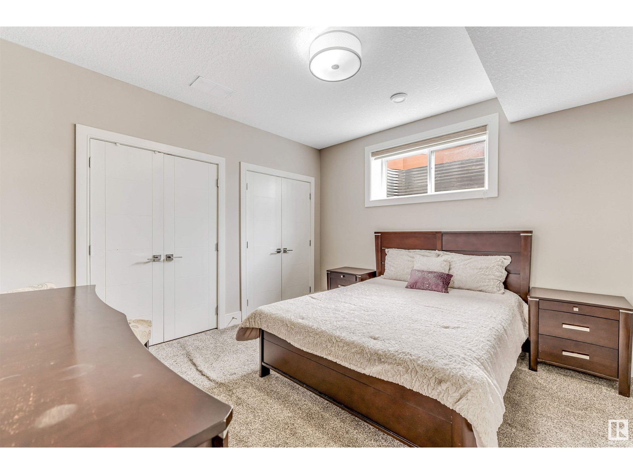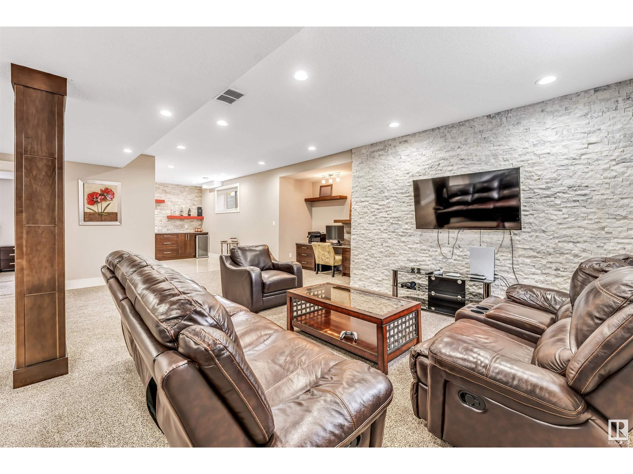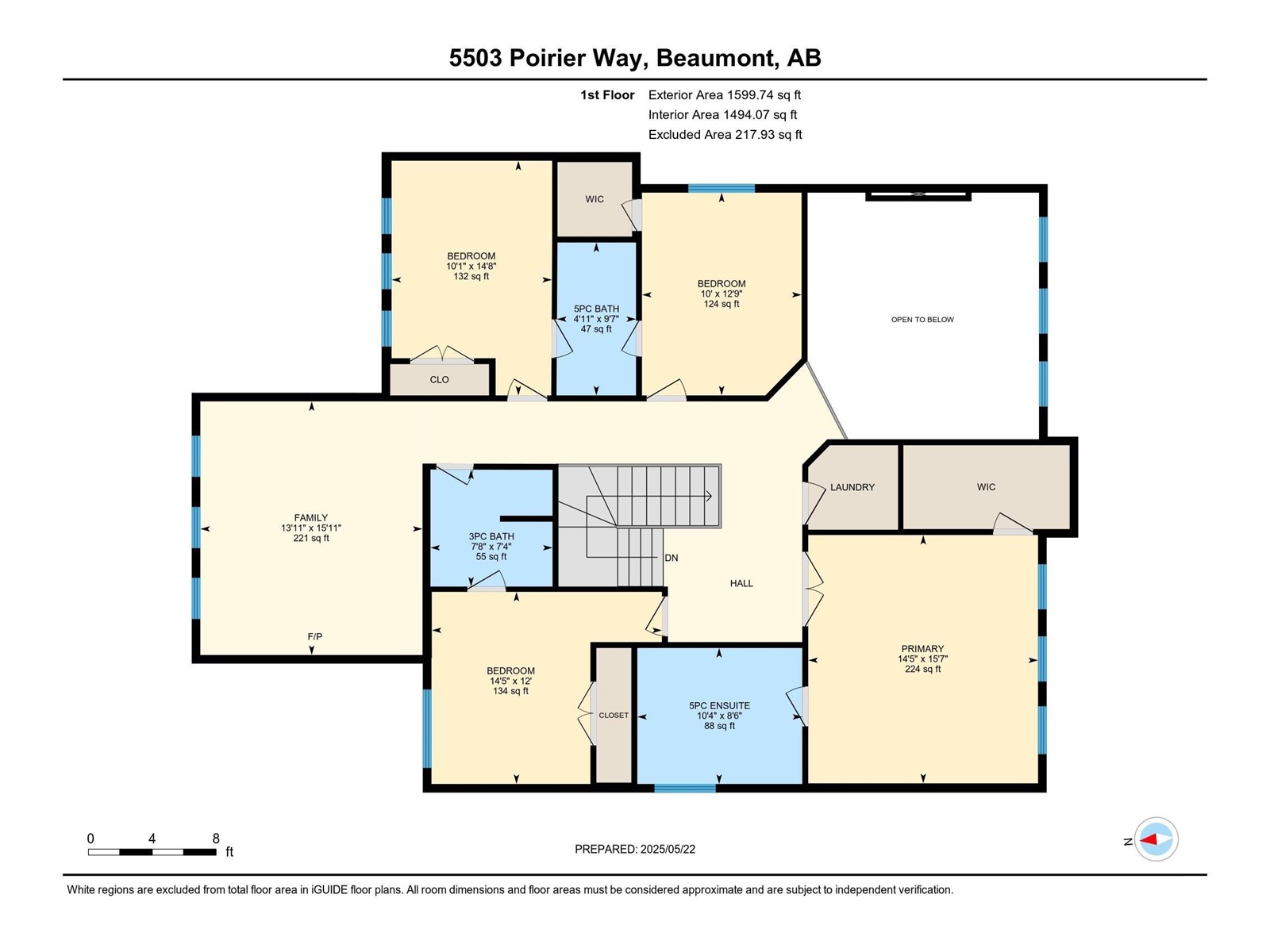6 Bedroom
5 Bathroom
2,957 ft2
Fireplace
Forced Air
$889,900
Welcome to this stunning estate home offering nearly 3,000 sq ft of total living space on one of Beaumont's most sought-after pie-shaped lots! With 6 bedrooms, 5 full bathrooms, and a fully finished basement with a second kitchen, this home is the perfect blend of elegance, function, and flexibility for multigenerational living. Step inside to experience high-end finishings throughout, including a grand open-to-below living room with a breathtaking floor-to-ceiling brick fireplace. The chef-inspired kitchen is a showstopper, featuring sleek white cabinetry, an oversized island, butler’s kitchen, and walk-in pantry—ideal for entertaining and everyday luxury.Enjoy the benefits of a fully landscaped yard, triple garage, and thoughtfully designed layout that offers room for everyone. Whether you're relaxing in one of the spacious bedrooms, hosting guests in the elegant dining area, or utilizing the secondary kitchen in the basement, every detail has been crafted for modern comfort and sophistication! (id:63502)
Property Details
|
MLS® Number
|
E4438123 |
|
Property Type
|
Single Family |
|
Neigbourhood
|
Place Chaleureuse |
|
Amenities Near By
|
Airport, Park, Playground, Schools, Shopping |
|
Community Features
|
Public Swimming Pool |
|
Features
|
Cul-de-sac, Flat Site, No Back Lane, Wet Bar, Closet Organizers, No Animal Home, No Smoking Home |
|
Parking Space Total
|
6 |
|
Structure
|
Deck, Patio(s) |
Building
|
Bathroom Total
|
5 |
|
Bedrooms Total
|
6 |
|
Amenities
|
Ceiling - 9ft |
|
Appliances
|
Dishwasher, Dryer, Garage Door Opener Remote(s), Garage Door Opener, Hood Fan, Oven - Built-in, Microwave, Refrigerator, Stove, Gas Stove(s), Washer |
|
Basement Development
|
Finished |
|
Basement Type
|
Full (finished) |
|
Constructed Date
|
2015 |
|
Construction Style Attachment
|
Detached |
|
Fireplace Fuel
|
Gas |
|
Fireplace Present
|
Yes |
|
Fireplace Type
|
Unknown |
|
Heating Type
|
Forced Air |
|
Stories Total
|
2 |
|
Size Interior
|
2,957 Ft2 |
|
Type
|
House |
Parking
Land
|
Acreage
|
No |
|
Fence Type
|
Fence |
|
Land Amenities
|
Airport, Park, Playground, Schools, Shopping |
|
Size Irregular
|
968.05 |
|
Size Total
|
968.05 M2 |
|
Size Total Text
|
968.05 M2 |
Rooms
| Level |
Type |
Length |
Width |
Dimensions |
|
Basement |
Bedroom 6 |
|
|
Measurements not available |
|
Basement |
Recreation Room |
|
|
Measurements not available |
|
Main Level |
Living Room |
|
|
Measurements not available |
|
Main Level |
Dining Room |
|
|
Measurements not available |
|
Main Level |
Kitchen |
|
|
Measurements not available |
|
Main Level |
Bedroom 5 |
|
|
Measurements not available |
|
Main Level |
Second Kitchen |
|
|
Measurements not available |
|
Upper Level |
Primary Bedroom |
|
|
Measurements not available |
|
Upper Level |
Bedroom 2 |
|
|
Measurements not available |
|
Upper Level |
Bedroom 3 |
|
|
Measurements not available |
|
Upper Level |
Bedroom 4 |
|
|
Measurements not available |
|
Upper Level |
Bonus Room |
|
|
Measurements not available |


