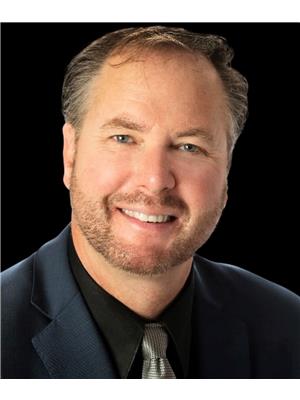5504 55 Av Beaumont, Alberta T4X 1A2
$489,900
Absolutely beautifu,l FULLY RENOVATED split level with walk out lower level. 4 bedrooms, 2.5 fully renovated bathrooms. Upon entering you are greeted to an open concept main floor living room, fully renovated kitchen, new vinyl plank flooring throughout & oversized dining room. Upstairs offers 3 large bedrooms 2 fully renovated bathrooms to include your own 4 piece en-suite & walk-in closet. 3rd level family room offers a large space to enjoy watching movies, family gatherings with convenient walkout to the large covered deck & back yard. Basement is fully finished with oversized windows, 4th bedroom, sitting area & convenient storage room. Exterior offers an oversized double attached heated garage, massive RV parking pad, large backyard with garden and new landscaping. Other features include: Central AC, New triple pane windows, new doors, new flooring, fixtures, newer shingles and the list goes on. Just move in and enjoy. (id:61585)
Property Details
| MLS® Number | E4444123 |
| Property Type | Single Family |
| Neigbourhood | Beauridge |
| Amenities Near By | Golf Course, Playground, Public Transit, Schools, Shopping |
| Features | Private Setting, See Remarks, Flat Site, Park/reserve |
| Parking Space Total | 7 |
Building
| Bathroom Total | 3 |
| Bedrooms Total | 4 |
| Appliances | Dishwasher, Dryer, Garage Door Opener Remote(s), Garage Door Opener, Hood Fan, Refrigerator, Stove, Washer, Window Coverings |
| Basement Development | Finished |
| Basement Type | Full (finished) |
| Constructed Date | 1984 |
| Construction Style Attachment | Detached |
| Cooling Type | Central Air Conditioning |
| Half Bath Total | 1 |
| Heating Type | Forced Air |
| Size Interior | 1,589 Ft2 |
| Type | House |
Parking
| Attached Garage | |
| Heated Garage | |
| Oversize | |
| R V | |
| See Remarks |
Land
| Acreage | No |
| Fence Type | Fence |
| Land Amenities | Golf Course, Playground, Public Transit, Schools, Shopping |
| Size Irregular | 650.04 |
| Size Total | 650.04 M2 |
| Size Total Text | 650.04 M2 |
Rooms
| Level | Type | Length | Width | Dimensions |
|---|---|---|---|---|
| Basement | Bedroom 4 | 3.43 m | 3.45 m | 3.43 m x 3.45 m |
| Lower Level | Family Room | 3.99 m | 3.51 m | 3.99 m x 3.51 m |
| Lower Level | Den | 3.73 m | 5 m | 3.73 m x 5 m |
| Lower Level | Storage | Measurements not available | ||
| Lower Level | Laundry Room | 1.96 m | 2.48 m | 1.96 m x 2.48 m |
| Main Level | Living Room | 3.73 m | 3.7 m | 3.73 m x 3.7 m |
| Main Level | Dining Room | 3.77 m | 2.84 m | 3.77 m x 2.84 m |
| Main Level | Kitchen | 3.73 m | 3.57 m | 3.73 m x 3.57 m |
| Upper Level | Primary Bedroom | 4.38 m | 3.28 m | 4.38 m x 3.28 m |
| Upper Level | Bedroom 2 | 4.08 m | 2.03 m | 4.08 m x 2.03 m |
| Upper Level | Bedroom 3 | 4.08 m | 2.93 m | 4.08 m x 2.93 m |
Contact Us
Contact us for more information

Chris C. Akins
Associate
(780) 457-2194
chrisakins-realtor.ca/
13120 St Albert Trail Nw
Edmonton, Alberta T5L 4P6
(780) 457-3777
(780) 457-2194




























