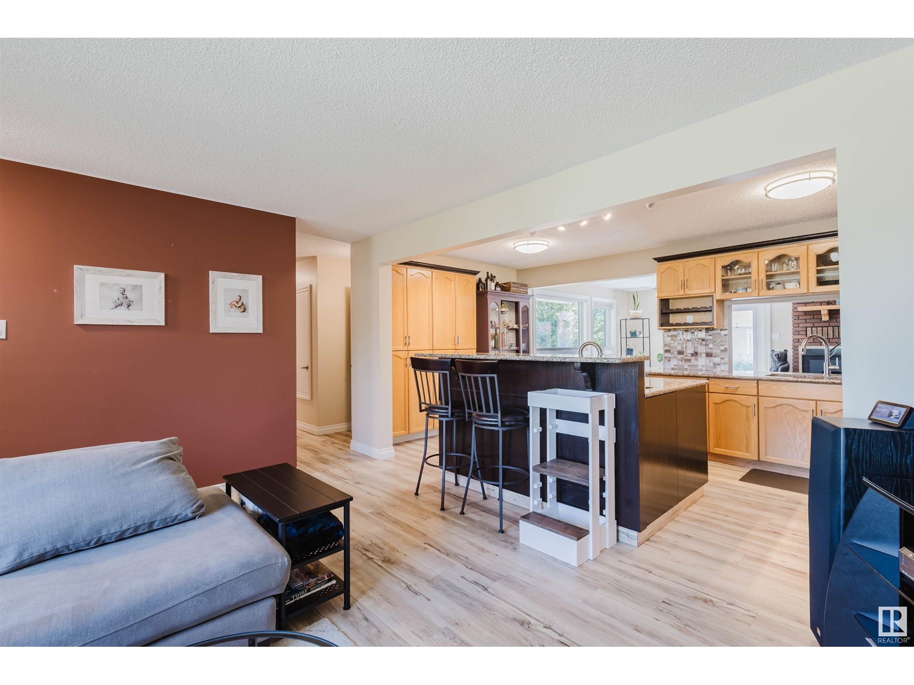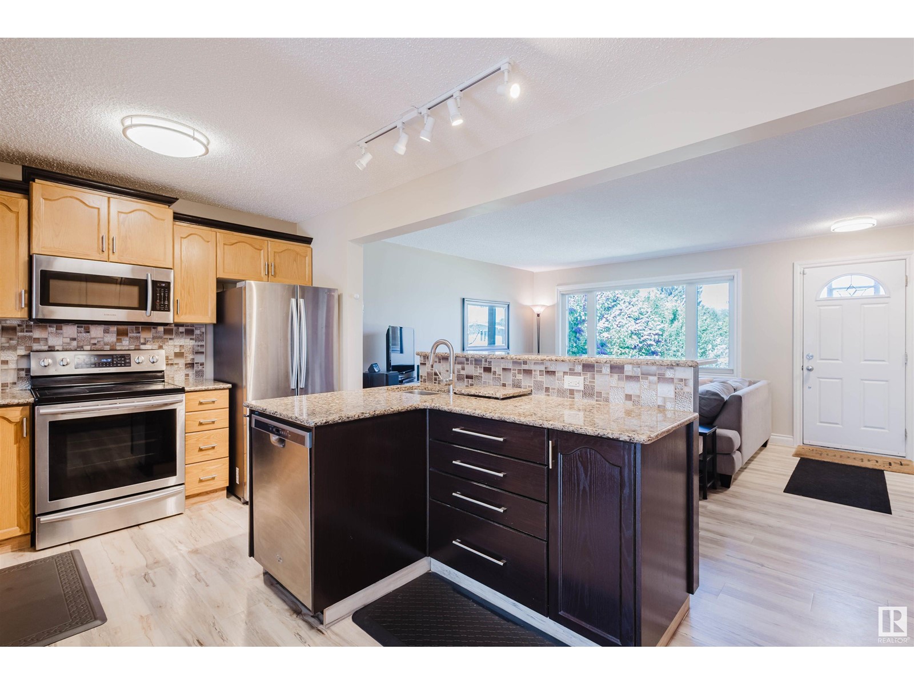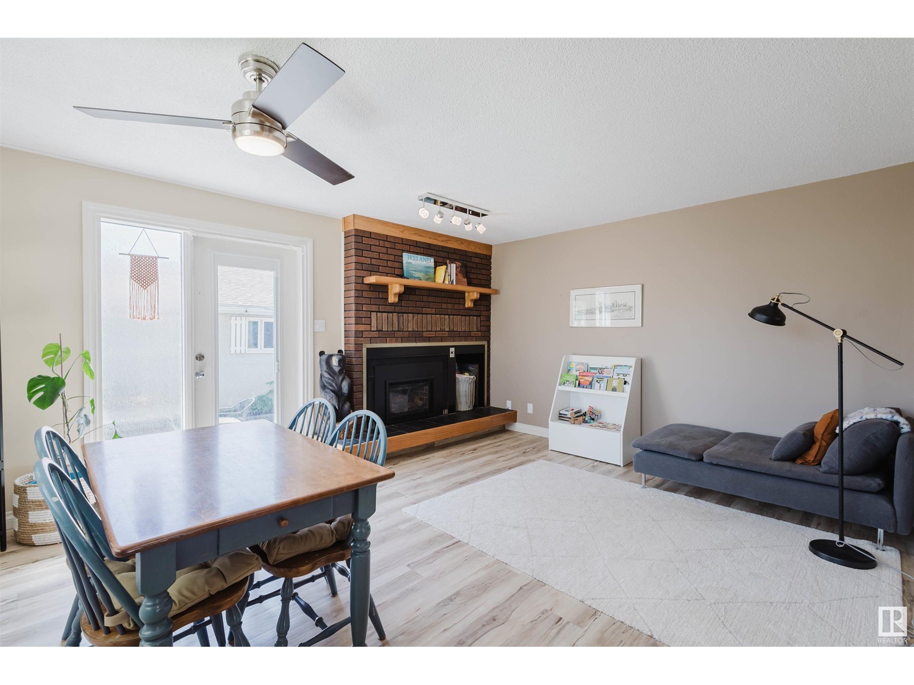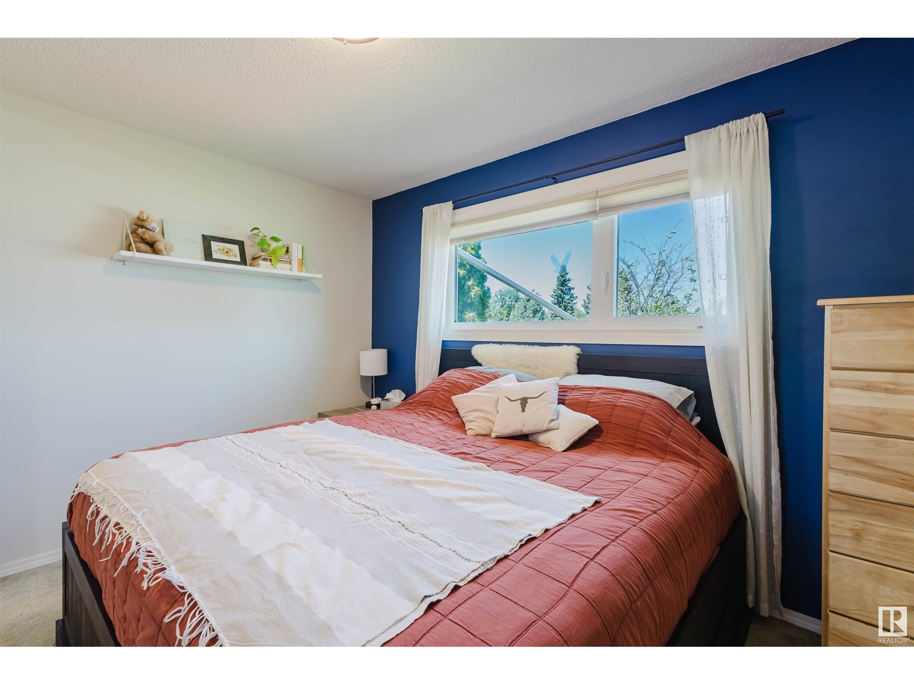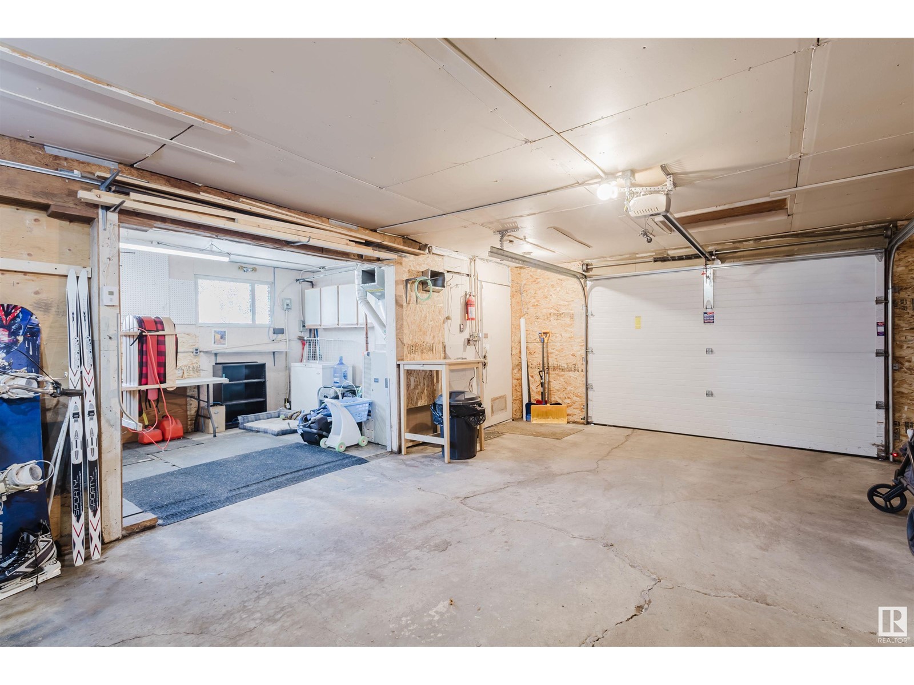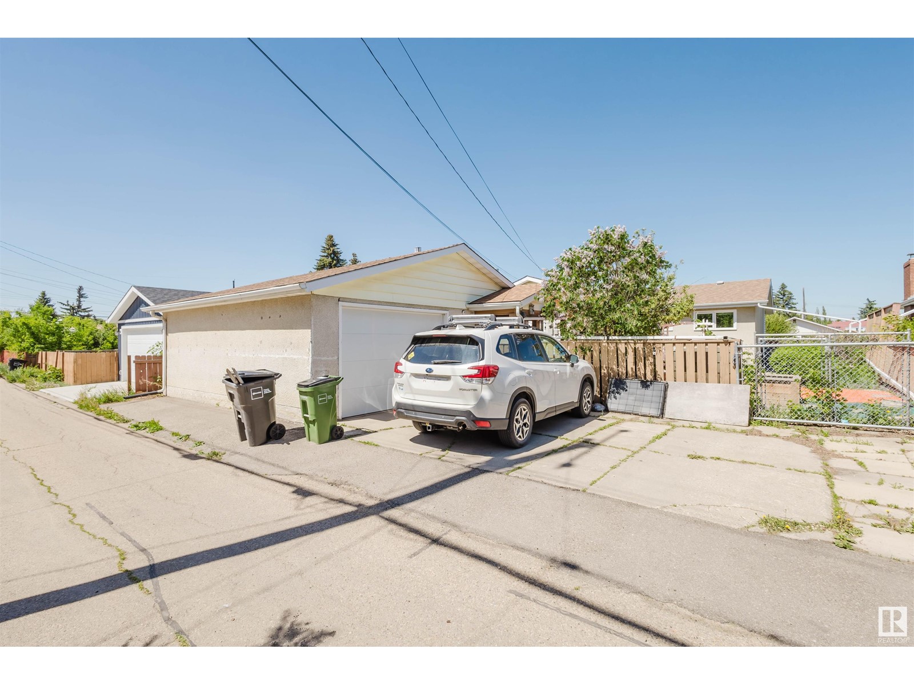5507 92a Av Nw Edmonton, Alberta T6B 0S9
$474,900
Nestled in the heart of Ottewell, this beautifully updated bungalow blends warmth, functionality, and charm. Featuring triple-pane windows, luxury vinyl plank flooring, granite countertops, stainless steel appliances, and a cozy gas fireplace, this move-in-ready home is both stylish and well maintained. The spacious main level includes 3 bedrooms and a full bathroom. Downstairs, enjoy a fully finished basement offering a large family room or second living space, 1 bedroom, a versatile flex space ideal for a home office or gym, another full bathroom, and a separate utility/laundry room with plenty of storage. Step outside to a private, south-facing backyard with garden boxes, a patio oasis, and an oversized garage with a heated workshop, plus ample rear and side parking for multiple vehicles. Located just steps from schools, parks, Kings University, and major routes like Sherwood Park Freeway and Anthony Henday—this is a rare opportunity to enjoy modern living in a mature community. (id:61585)
Property Details
| MLS® Number | E4439574 |
| Property Type | Single Family |
| Neigbourhood | Ottewell |
| Amenities Near By | Playground, Public Transit, Schools, Shopping |
| Features | See Remarks, Flat Site, Paved Lane, Lane |
| Parking Space Total | 4 |
| Structure | Patio(s) |
Building
| Bathroom Total | 2 |
| Bedrooms Total | 4 |
| Appliances | Dishwasher, Dryer, Microwave Range Hood Combo, Refrigerator, Stove, Washer |
| Architectural Style | Bungalow |
| Basement Development | Finished |
| Basement Type | Full (finished) |
| Constructed Date | 1964 |
| Construction Style Attachment | Detached |
| Fireplace Fuel | Wood |
| Fireplace Present | Yes |
| Fireplace Type | Unknown |
| Heating Type | Forced Air |
| Stories Total | 1 |
| Size Interior | 1,212 Ft2 |
| Type | House |
Parking
| Detached Garage |
Land
| Acreage | No |
| Fence Type | Fence |
| Land Amenities | Playground, Public Transit, Schools, Shopping |
| Size Irregular | 613.19 |
| Size Total | 613.19 M2 |
| Size Total Text | 613.19 M2 |
Rooms
| Level | Type | Length | Width | Dimensions |
|---|---|---|---|---|
| Basement | Bedroom 4 | Measurements not available | ||
| Main Level | Living Room | Measurements not available | ||
| Main Level | Kitchen | Measurements not available | ||
| Main Level | Family Room | Measurements not available | ||
| Main Level | Primary Bedroom | Measurements not available | ||
| Main Level | Bedroom 2 | Measurements not available | ||
| Main Level | Bedroom 3 | Measurements not available |
Contact Us
Contact us for more information
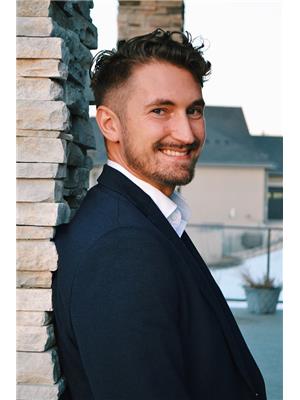
Adrian Nedelec
Associate
www.youtube.com/embed/8AUcXwyiA_w
www.youtube.com/embed/8AUcXwyiA_w
1400-10665 Jasper Ave Nw
Edmonton, Alberta T5J 3S9
(403) 262-7653
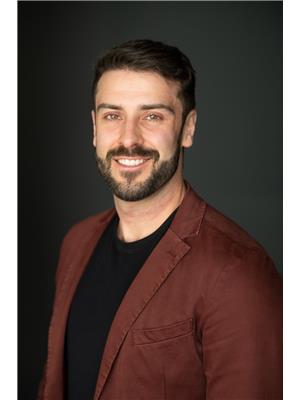
James J. Knull
Associate
www.youtube.com/embed/mUNhNWpYJOM
www.mogulrg.com/
twitter.com/JamesJKnull?lang=en
www/facebook.com/mogulrg/
www.linkedin.com/in/james-knull-93864511
www.instagram.com/mogulrg/
www.youtube.com/embed/mUNhNWpYJOM
1400-10665 Jasper Ave Nw
Edmonton, Alberta T5J 3S9
(403) 262-7653





