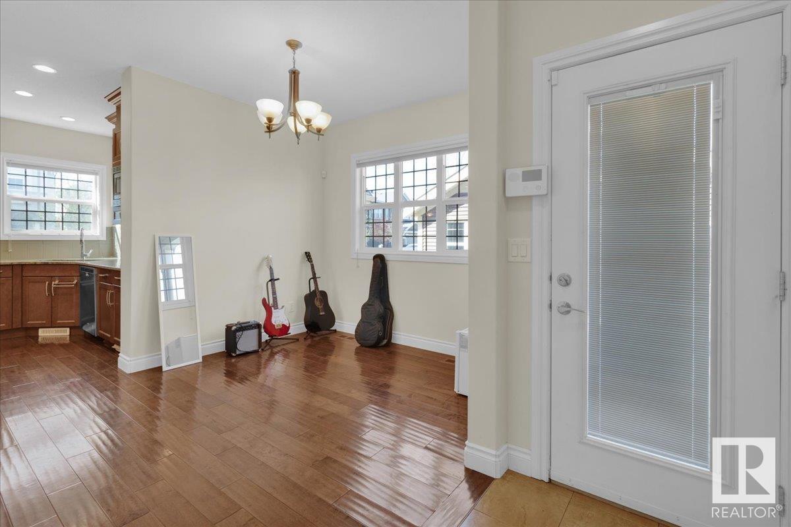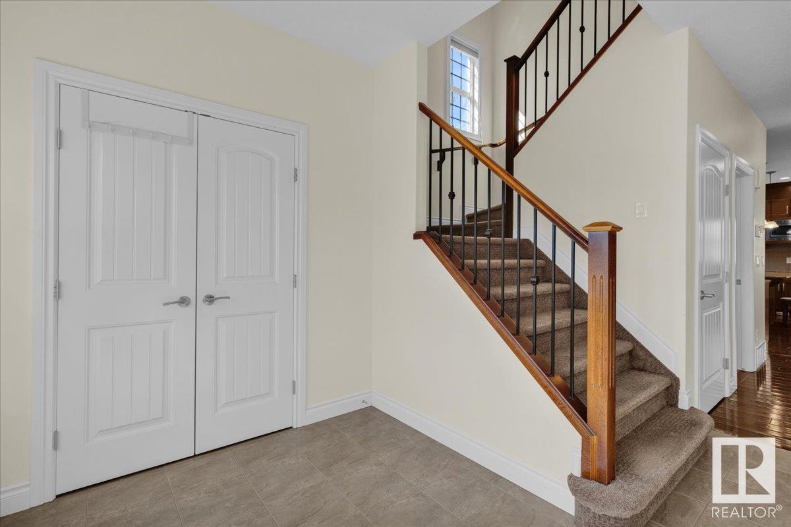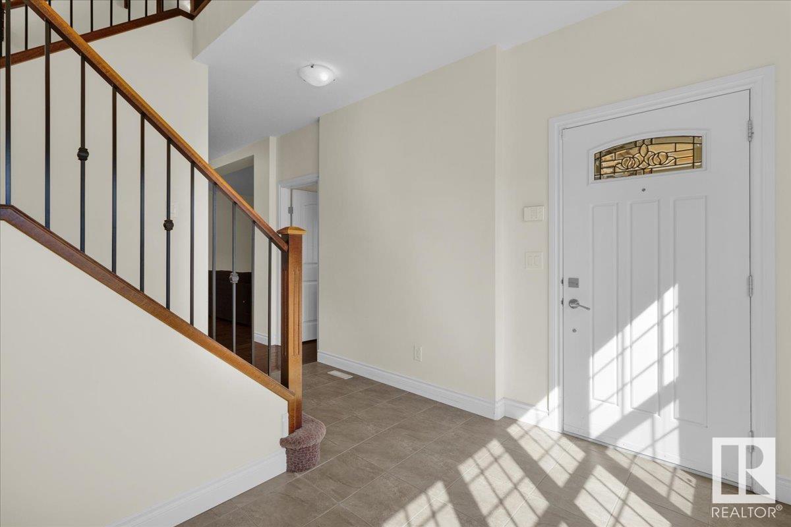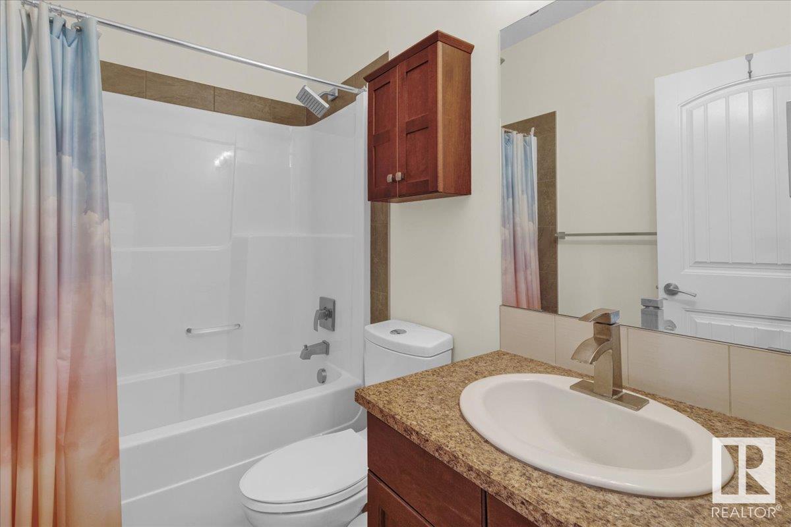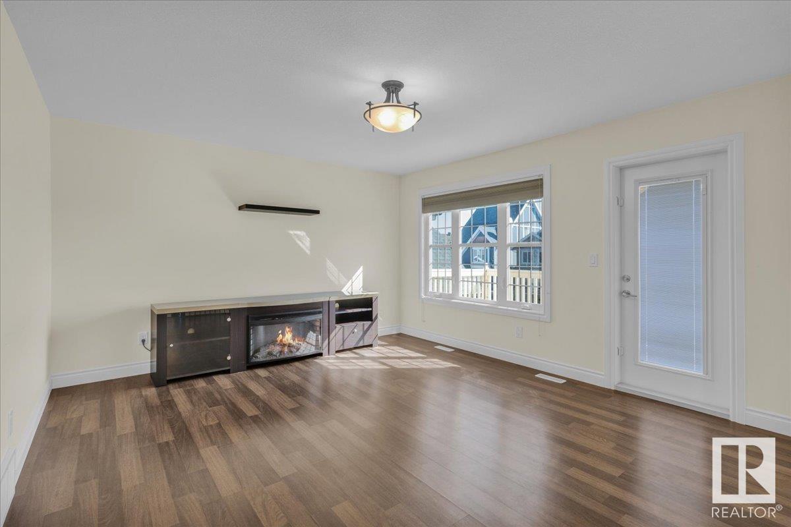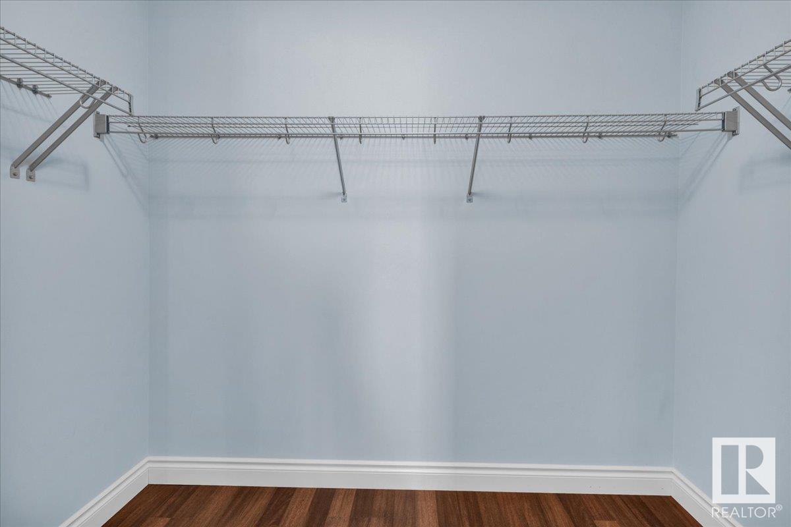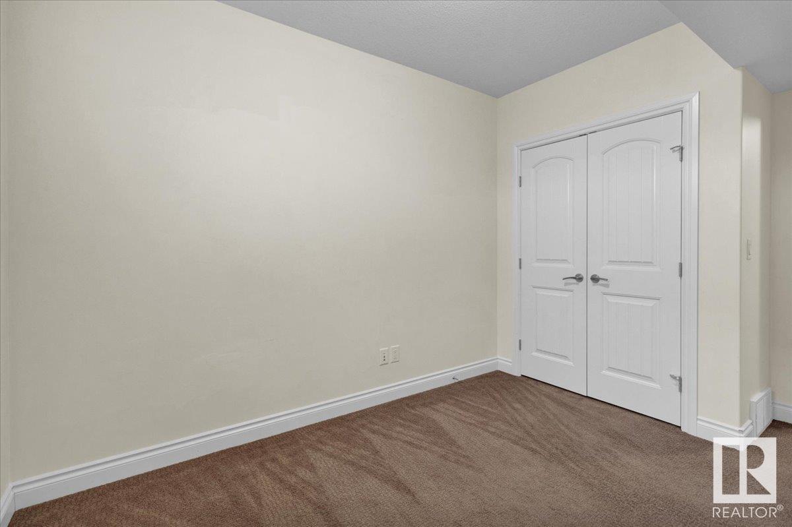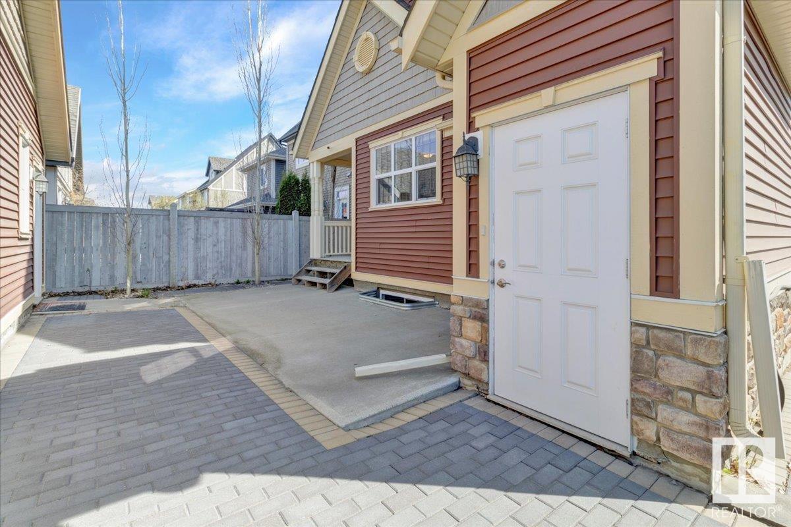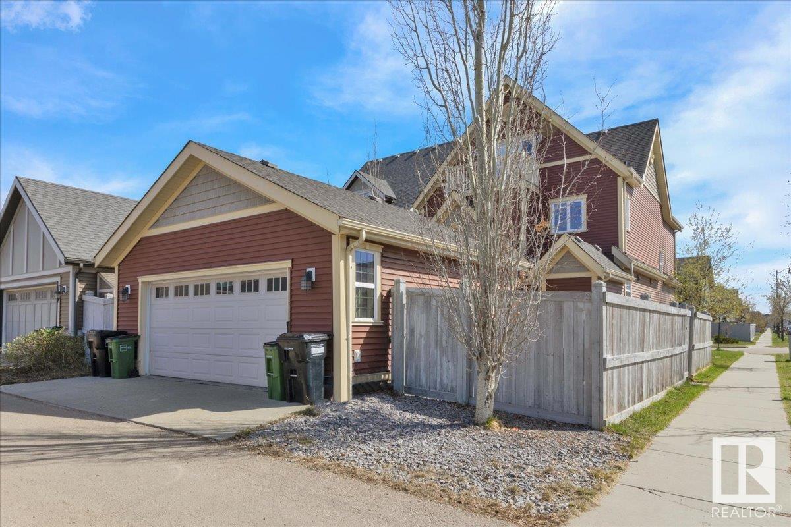5512 Conestoga St Nw Nw Edmonton, Alberta T5E 6R6
$799,000
RARE GEM in The Village at Griesbach! This stunning and fully upgraded 3-storeyVictorian elevation home offers over 3,700 sq ft of finished living space on a premium corner lot. It features 6 spacious bedrooms, 4 full bathrooms, 2 laundry rooms, and a legal 2-bedroom basement suite with a private entrance—ideal for multigenerational living or rental income. The gourmet kitchen is a showstopper with granite countertops, stainless steel appliances, elegant cabinetry, and a large island perfect for entertaining. The top floor is a private primary retreat with a spa-inspired 5-piece ensuite and dual walk-in closets. Additional highlights include HVAC zoning for personalized comfort, central vacuum with built-in dustpan, insect- and rodent-proof pantry, and an insulated double garage. Located in one of Edmonton’s most desirable communities, this home blends timeless architecture with modern convenience—complete with a charming front porch to enjoy your morning coffee. (id:61585)
Property Details
| MLS® Number | E4433659 |
| Property Type | Single Family |
| Neigbourhood | Griesbach |
| Features | See Remarks, Skylight |
| Structure | Deck, Porch |
Building
| Bathroom Total | 4 |
| Bedrooms Total | 6 |
| Appliances | Dishwasher, Freezer, Garage Door Opener Remote(s), Garage Door Opener, Hood Fan, Oven - Built-in, Central Vacuum, Window Coverings, Dryer, Refrigerator, Two Stoves, Two Washers |
| Basement Development | Finished |
| Basement Features | Suite |
| Basement Type | Full (finished) |
| Constructed Date | 2013 |
| Construction Style Attachment | Detached |
| Heating Type | Forced Air |
| Stories Total | 2 |
| Size Interior | 2,725 Ft2 |
| Type | House |
Parking
| Detached Garage |
Land
| Acreage | No |
| Size Irregular | 398.94 |
| Size Total | 398.94 M2 |
| Size Total Text | 398.94 M2 |
Rooms
| Level | Type | Length | Width | Dimensions |
|---|---|---|---|---|
| Basement | Bedroom 5 | Measurements not available | ||
| Basement | Bedroom 6 | Measurements not available | ||
| Main Level | Living Room | 4.77 m | 4.11 m | 4.77 m x 4.11 m |
| Main Level | Dining Room | 3.49 m | 3.09 m | 3.49 m x 3.09 m |
| Main Level | Kitchen | 5.27 m | 3.84 m | 5.27 m x 3.84 m |
| Main Level | Bedroom 4 | 3.1 m | 4.2 m | 3.1 m x 4.2 m |
| Upper Level | Family Room | 3.99 m | 5.83 m | 3.99 m x 5.83 m |
| Upper Level | Primary Bedroom | 6.06 m | 4.19 m | 6.06 m x 4.19 m |
| Upper Level | Bedroom 2 | 3.63 m | 3.44 m | 3.63 m x 3.44 m |
| Upper Level | Bedroom 3 | 4.24 m | 2.95 m | 4.24 m x 2.95 m |
| Upper Level | Laundry Room | 2.38 m | 3.83 m | 2.38 m x 3.83 m |
Contact Us
Contact us for more information
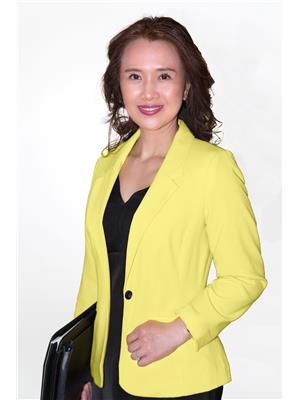
Ling Duan
Associate
Suite 133, 3 - 11 Bellerose Dr
St Albert, Alberta T8N 5C9
(780) 268-4888











