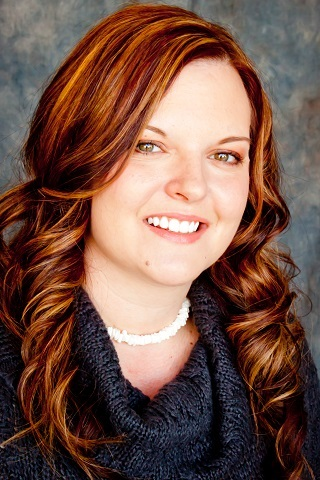55122 Range Road 13 Rural Lac Ste. Anne County, Alberta T0E 1V0
$649,000
Gain some low-effort sweat equity in this one-of-a-kind acreage just 5 minutes to Onoway and only 12 to Stony Plain! Fully fenced and cross-fenced 31.78 acres with valuable Highway 37 frontage. AG1 zoning with many discretionary uses for a home business. Put your cosmetic finishing touches on this sprawling 6 bedroom, 2 1/2 bath bungalow with a mostly finished basement with roughed-in bathroom and in-floor heating. Newer basement windows meet egress. BIG TICKET ITEMS UPDATED! New water boiler & hot water tank, pressure tank 2020. New well 2017, metal roof 2011. Reverse osmosis water system, central vac, main floor laundry. Garage converted to bonus room/business lobby. HUGE HANDYMAN'S DREAM SHOP! 40'x60', concrete floors, 12' ceilings, 10'x14' overhead door. 220v power. Fire retardant insulation with radiant overhead heat. Roughed in for in-floor heating! Livestock waterer, vegetable garden plot, concrete firepit pad at front, as well as treed area with campsite setup and crusher cone firepit. (id:61585)
Property Details
| MLS® Number | E4429228 |
| Property Type | Single Family |
| Amenities Near By | Schools, Shopping |
| Features | Corner Site, See Remarks, Exterior Walls- 2x6", Recreational |
| Structure | Deck, Fire Pit |
Building
| Bathroom Total | 3 |
| Bedrooms Total | 6 |
| Amenities | Vinyl Windows |
| Appliances | Dishwasher, Dryer, Refrigerator, Stove, Central Vacuum, Washer, Window Coverings |
| Architectural Style | Bungalow |
| Basement Development | Partially Finished |
| Basement Type | Full (partially Finished) |
| Constructed Date | 1992 |
| Construction Style Attachment | Detached |
| Half Bath Total | 1 |
| Heating Type | Forced Air, In Floor Heating |
| Stories Total | 1 |
| Size Interior | 1,507 Ft2 |
| Type | House |
Parking
| Heated Garage | |
| R V |
Land
| Acreage | Yes |
| Fence Type | Cross Fenced, Fence |
| Land Amenities | Schools, Shopping |
| Size Irregular | 31.78 |
| Size Total | 31.78 Ac |
| Size Total Text | 31.78 Ac |
Rooms
| Level | Type | Length | Width | Dimensions |
|---|---|---|---|---|
| Above | Workshop | 11.83 m | 17.93 m | 11.83 m x 17.93 m |
| Basement | Bedroom 4 | 3.95 m | 2.96 m | 3.95 m x 2.96 m |
| Basement | Bedroom 5 | 3.87 m | 2.75 m | 3.87 m x 2.75 m |
| Basement | Bedroom 6 | Measurements not available | ||
| Main Level | Living Room | 3.63 m | 7.17 m | 3.63 m x 7.17 m |
| Main Level | Dining Room | 3.86 m | 3.17 m | 3.86 m x 3.17 m |
| Main Level | Kitchen | 3.87 m | 3.11 m | 3.87 m x 3.11 m |
| Main Level | Primary Bedroom | 3.6 m | 3.29 m | 3.6 m x 3.29 m |
| Main Level | Bedroom 2 | 3.4 m | 3.34 m | 3.4 m x 3.34 m |
| Main Level | Bedroom 3 | 3.4 m | 2.99 m | 3.4 m x 2.99 m |
| Main Level | Bonus Room | 3.34 m | 5.49 m | 3.34 m x 5.49 m |
Contact Us
Contact us for more information

Kimberly A. Benson
Associate
(780) 962-9699
www.kimberlybenson.com/
twitter.com/KimberlyABenson
www.facebook.com/kim.benson.c21
www.linkedin.com/in/kimberly-benson-475a58232/
www.instagram.com/kim.benson.c21
1- 14 Mcleod Ave
Spruce Grove, Alberta T7X 3X3
(780) 962-9696
(780) 962-9699
leadingsells.ca/













































