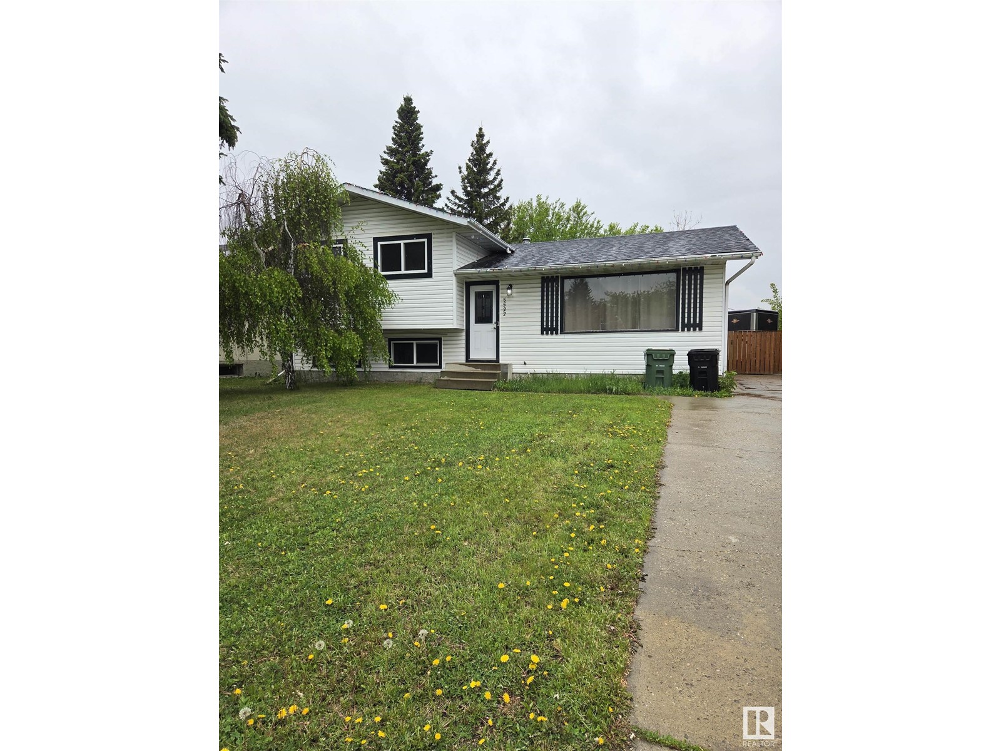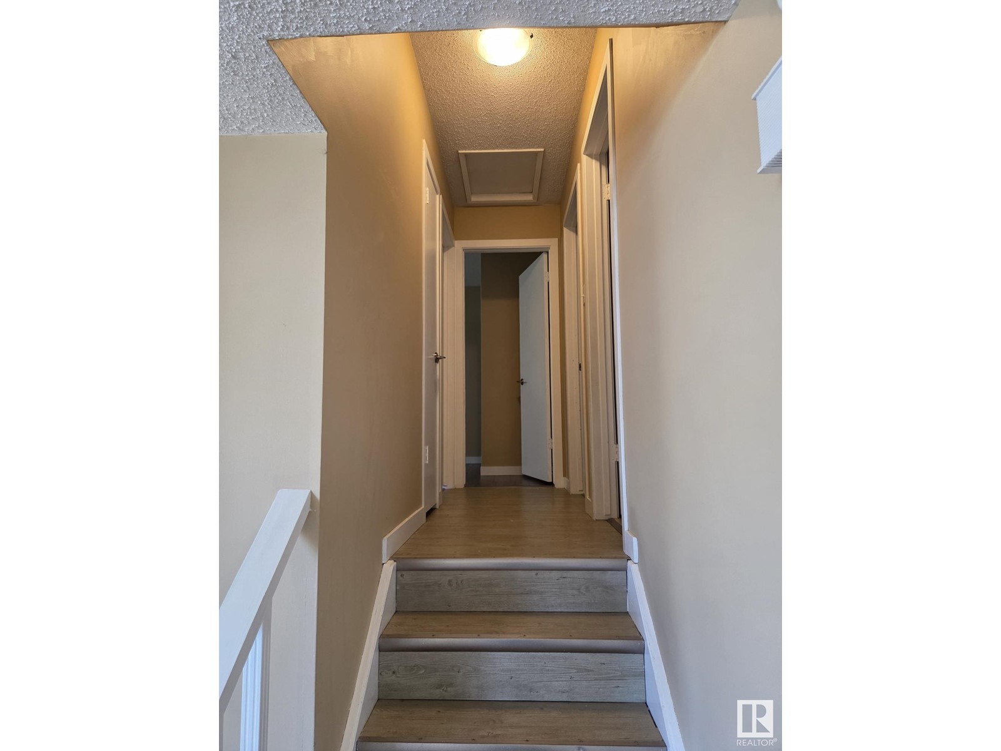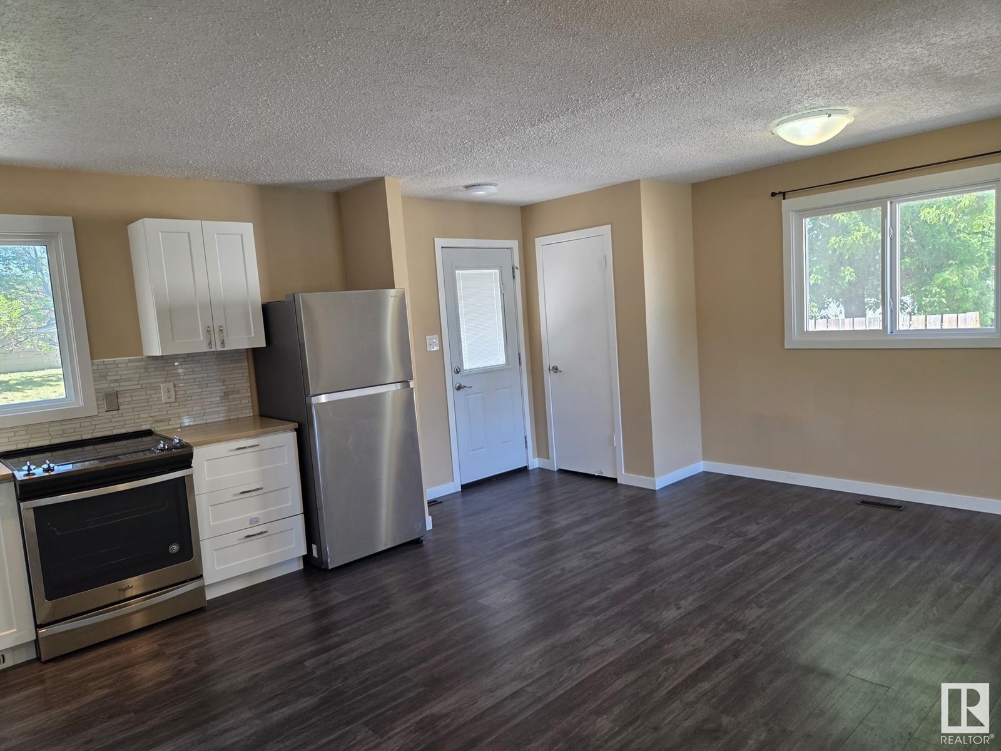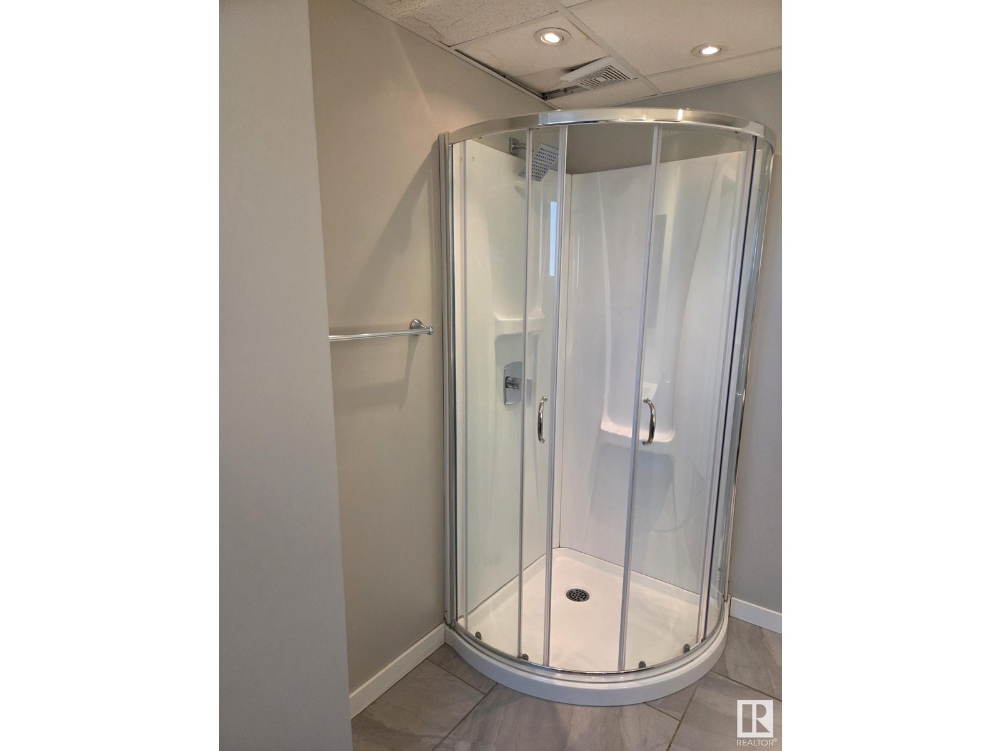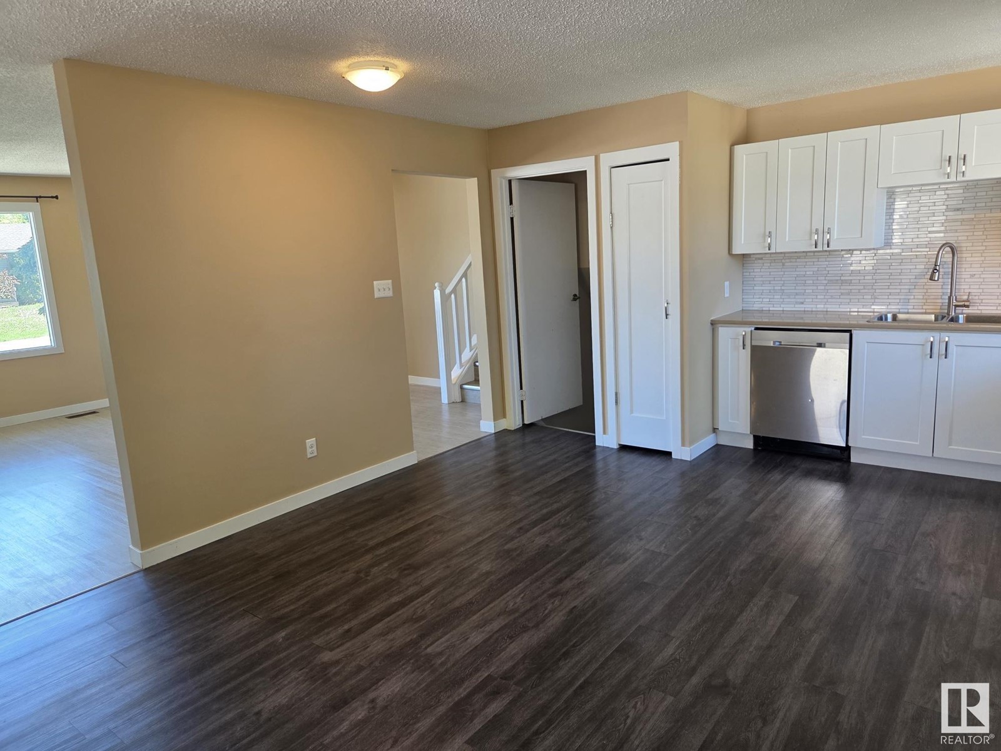5522 54 St Leduc, Alberta T9E 5P4
$399,900
Welcome to this lovely 4-level-split with a total living space of approx 1800 sq ft, double detached garage with a extended long driveway for a RV parking etc, in this desirable Willow Park neighborhood in Leduc, is the perfect home for anyone who wants an abundance of space for an affordable price . This charming home features an open concept main level and a spacious living room with large window, dining room and a functionable, spacious kitchen. Located near parks, schools, golf, shopping; easy access to HWY 2 and approx 13 minute drive to the Edmonton International airport (id:61585)
Property Details
| MLS® Number | E4438934 |
| Property Type | Single Family |
| Neigbourhood | Willow Park_LEDU |
| Amenities Near By | Airport, Playground, Schools, Shopping |
| Features | See Remarks, No Back Lane, No Smoking Home |
| Parking Space Total | 4 |
Building
| Bathroom Total | 3 |
| Bedrooms Total | 5 |
| Appliances | Dishwasher, Dryer, Refrigerator, Stove, Washer |
| Basement Development | Partially Finished |
| Basement Type | Full (partially Finished) |
| Constructed Date | 1974 |
| Construction Style Attachment | Detached |
| Half Bath Total | 1 |
| Heating Type | Forced Air |
| Size Interior | 1,230 Ft2 |
| Type | House |
Parking
| Detached Garage |
Land
| Acreage | No |
| Land Amenities | Airport, Playground, Schools, Shopping |
| Size Irregular | 763.94 |
| Size Total | 763.94 M2 |
| Size Total Text | 763.94 M2 |
Rooms
| Level | Type | Length | Width | Dimensions |
|---|---|---|---|---|
| Basement | Bedroom 5 | Measurements not available | ||
| Basement | Laundry Room | Measurements not available | ||
| Basement | Storage | Measurements not available | ||
| Lower Level | Family Room | Measurements not available | ||
| Lower Level | Bedroom 4 | Measurements not available | ||
| Main Level | Living Room | Measurements not available | ||
| Main Level | Dining Room | Measurements not available | ||
| Main Level | Kitchen | Measurements not available | ||
| Upper Level | Primary Bedroom | Measurements not available | ||
| Upper Level | Bedroom 2 | Measurements not available | ||
| Upper Level | Bedroom 3 | Measurements not available |
Contact Us
Contact us for more information
Koogan S. Moodliar
Associate
6211 187b St Nw
Edmonton, Alberta T5T 5T3
(780) 915-6442



