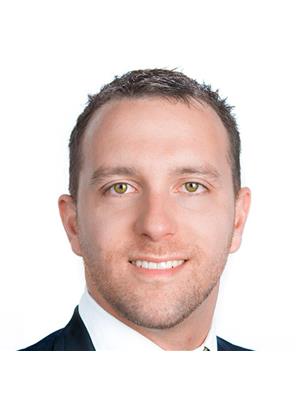554 Butterworth Wy Nw Edmonton, Alberta T6R 2N4
$838,800
Absolutely STUNNING Family home on BUTTERWORTH!! Prepare to be graciously welcomed by a front living room with a DRAMATIC 2 storey vault and SUNNY SOUTH FACING WINDOW. Fully RENOVATED - Watch the kids play from the kitchen sink - Updated Kitchen features full height cabinetry, quartz countertops with a functional G shape layout, new appliances and eating bar. Kitchen/Dining/Family room along the back of the house with great access to the private backyard. Family room with custom feature wall, beautiful storage display cabinet and fireplace. MAIN FLOOR BEDROOM BED and FULL BATH. BRAND NEW VINYL PLANK FLOORING throughout the entire house, Upper level with Posh Primary Suite, Walk-In Closet and New Ensuite. Basement with 9 FOOT CEILINGS and Generous Windows, Perfect for a Gym! *AIR CONDITIONED and NO POLY-B PLUMBING* Fantastic Opportunity with the Best Schools, Parks, And Access to Edmonton's Trail System - Immediate Possession Available to get the kids settled in for the Summer before School Starts! (id:61585)
Property Details
| MLS® Number | E4441909 |
| Property Type | Single Family |
| Neigbourhood | Bulyea Heights |
| Amenities Near By | Park, Schools, Shopping |
| Features | No Back Lane, No Smoking Home |
| Parking Space Total | 4 |
Building
| Bathroom Total | 4 |
| Bedrooms Total | 4 |
| Amenities | Ceiling - 9ft |
| Appliances | Dishwasher, Dryer, Hood Fan, Refrigerator, Stove, Washer |
| Basement Development | Finished |
| Basement Type | Full (finished) |
| Ceiling Type | Vaulted |
| Constructed Date | 1996 |
| Construction Style Attachment | Detached |
| Cooling Type | Central Air Conditioning |
| Fireplace Fuel | Electric |
| Fireplace Present | Yes |
| Fireplace Type | Insert |
| Heating Type | Forced Air |
| Stories Total | 2 |
| Size Interior | 2,238 Ft2 |
| Type | House |
Parking
| Attached Garage |
Land
| Acreage | No |
| Fence Type | Fence |
| Land Amenities | Park, Schools, Shopping |
| Size Irregular | 677.32 |
| Size Total | 677.32 M2 |
| Size Total Text | 677.32 M2 |
Rooms
| Level | Type | Length | Width | Dimensions |
|---|---|---|---|---|
| Basement | Den | 5.68 m | 6.08 m | 5.68 m x 6.08 m |
| Basement | Bedroom 4 | 4.59 m | 3.6 m | 4.59 m x 3.6 m |
| Basement | Recreation Room | 5.35 m | 5.31 m | 5.35 m x 5.31 m |
| Basement | Laundry Room | 2.62 m | 2.15 m | 2.62 m x 2.15 m |
| Basement | Utility Room | 2.14 m | 2.21 m | 2.14 m x 2.21 m |
| Main Level | Living Room | 5.33 m | 3.78 m | 5.33 m x 3.78 m |
| Main Level | Dining Room | 2.67 m | 5.46 m | 2.67 m x 5.46 m |
| Main Level | Kitchen | 3.4 m | 3.75 m | 3.4 m x 3.75 m |
| Upper Level | Primary Bedroom | 5.11 m | 3.82 m | 5.11 m x 3.82 m |
| Upper Level | Bedroom 2 | 3.32 m | 3.12 m | 3.32 m x 3.12 m |
| Upper Level | Bedroom 3 | 3.02 m | 3.4 m | 3.02 m x 3.4 m |
Contact Us
Contact us for more information

Ricky D. Hill
Associate
(780) 467-2897
www.riverbendricky.com/
302-5083 Windermere Blvd Sw
Edmonton, Alberta T6W 0J5
(780) 406-4000
(780) 406-8787

Marcel J. De Moissac
Associate
(780) 467-2897
302-5083 Windermere Blvd Sw
Edmonton, Alberta T6W 0J5
(780) 406-4000
(780) 406-8787












































































