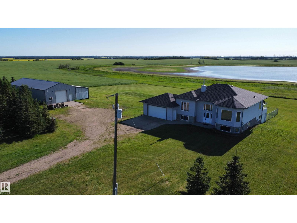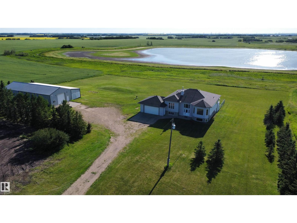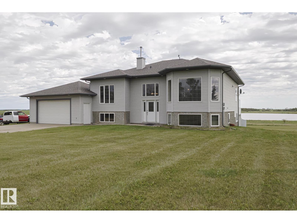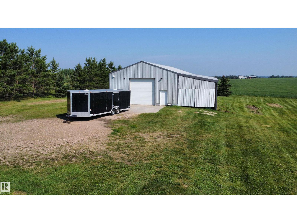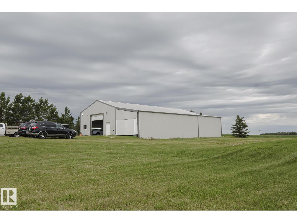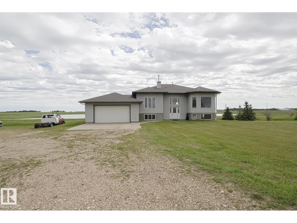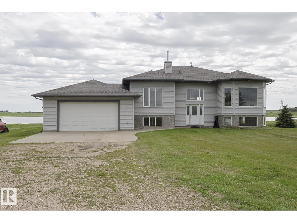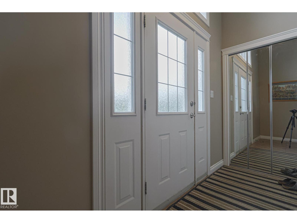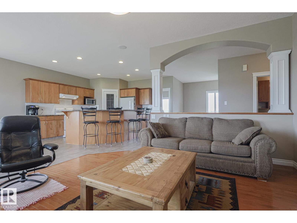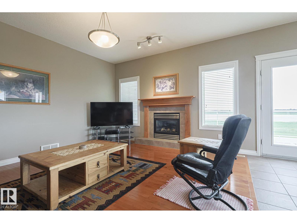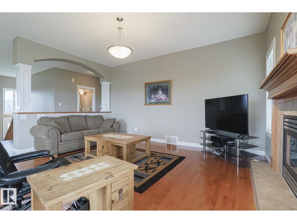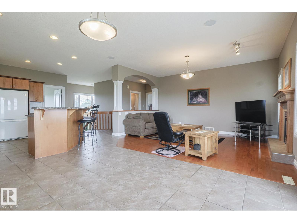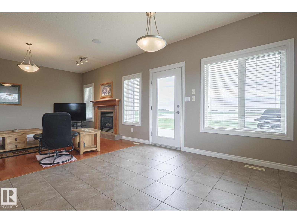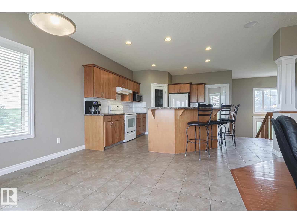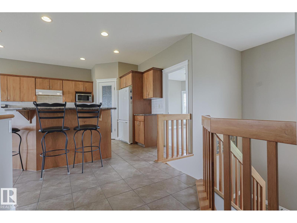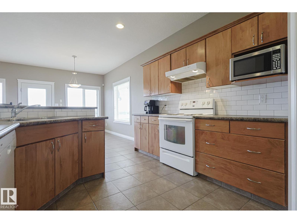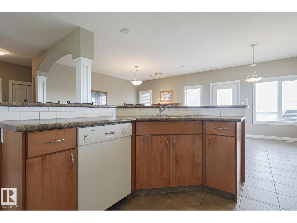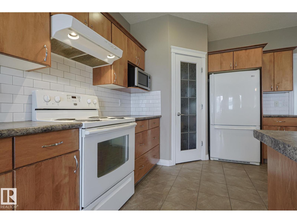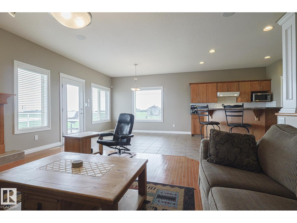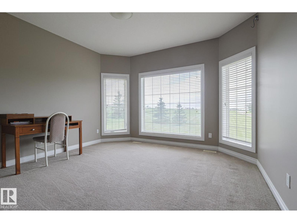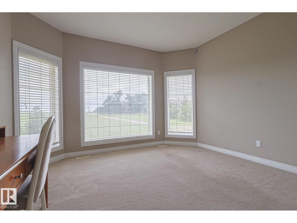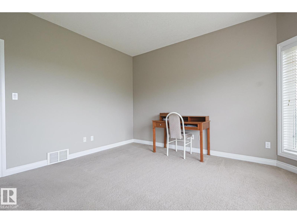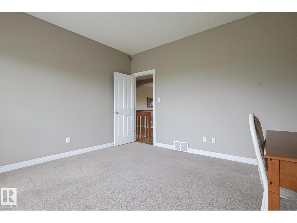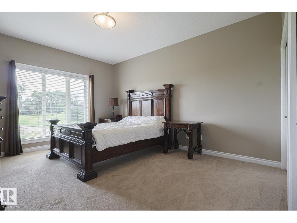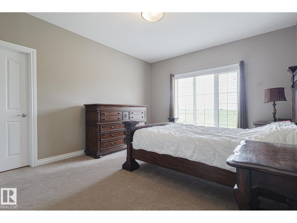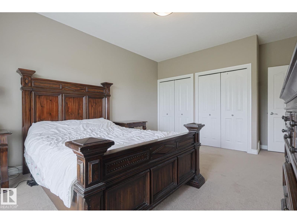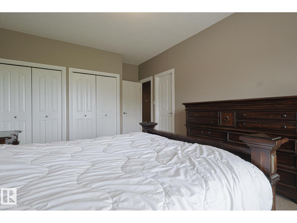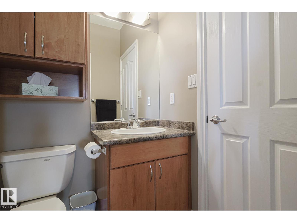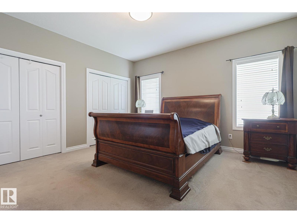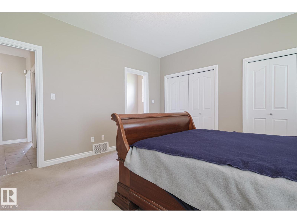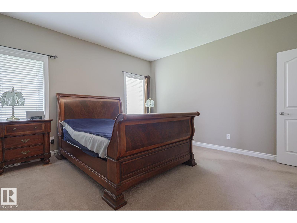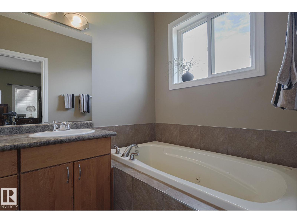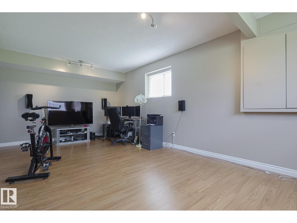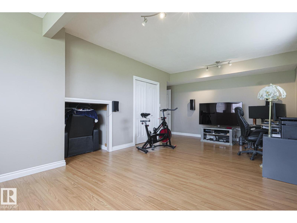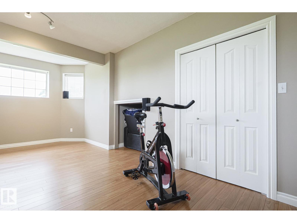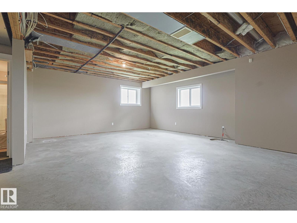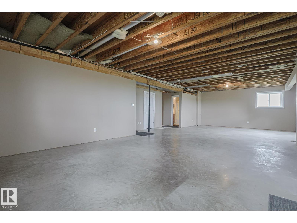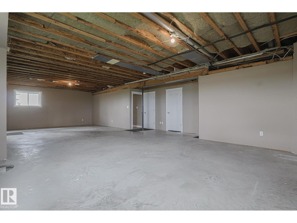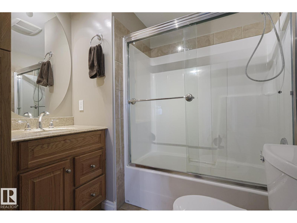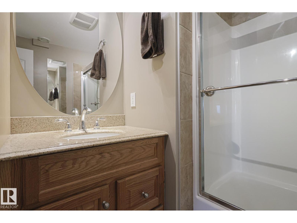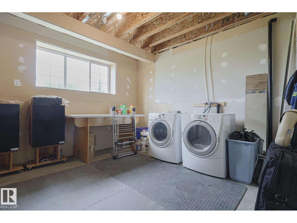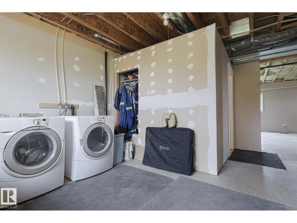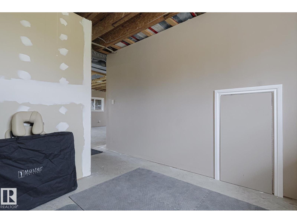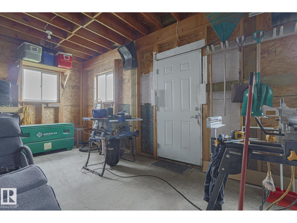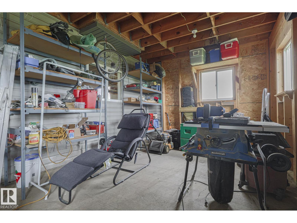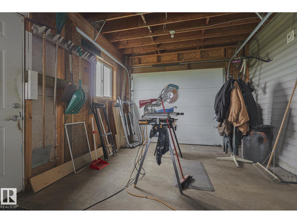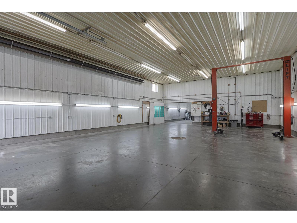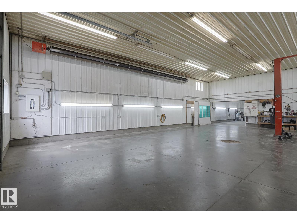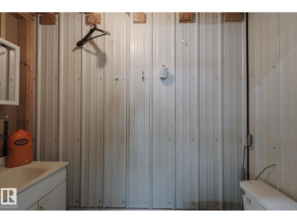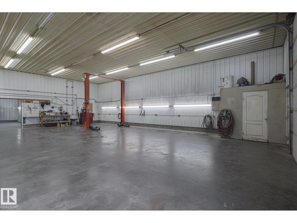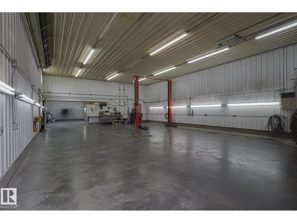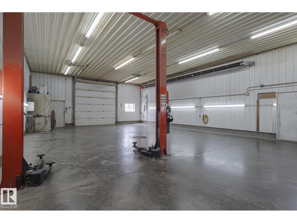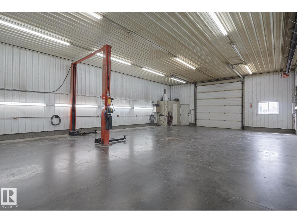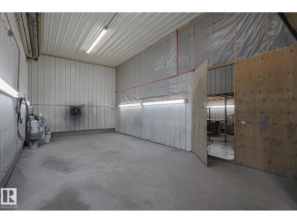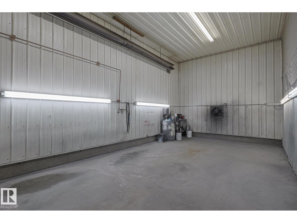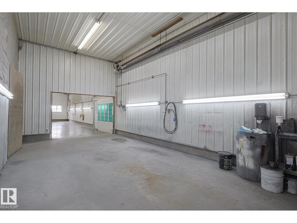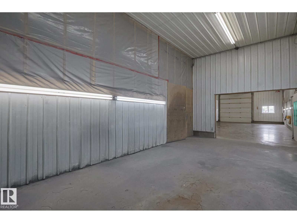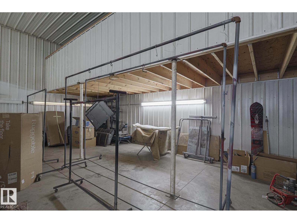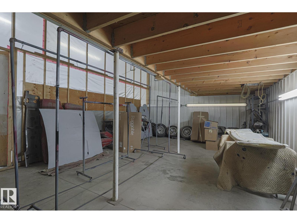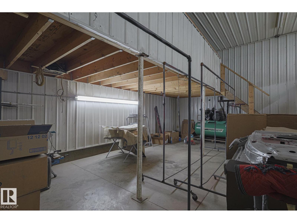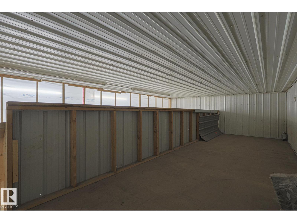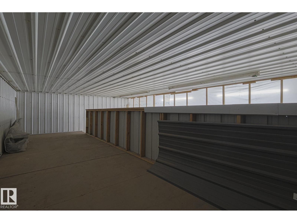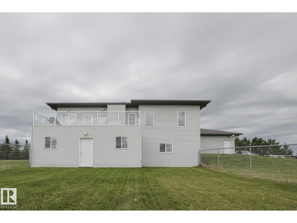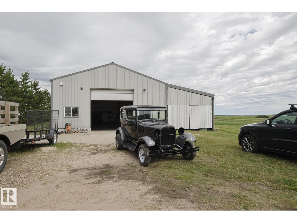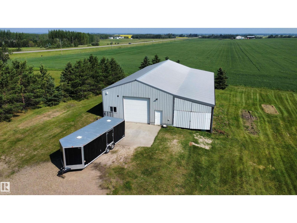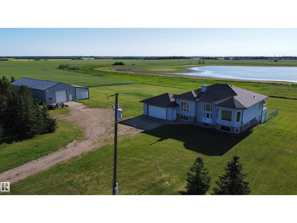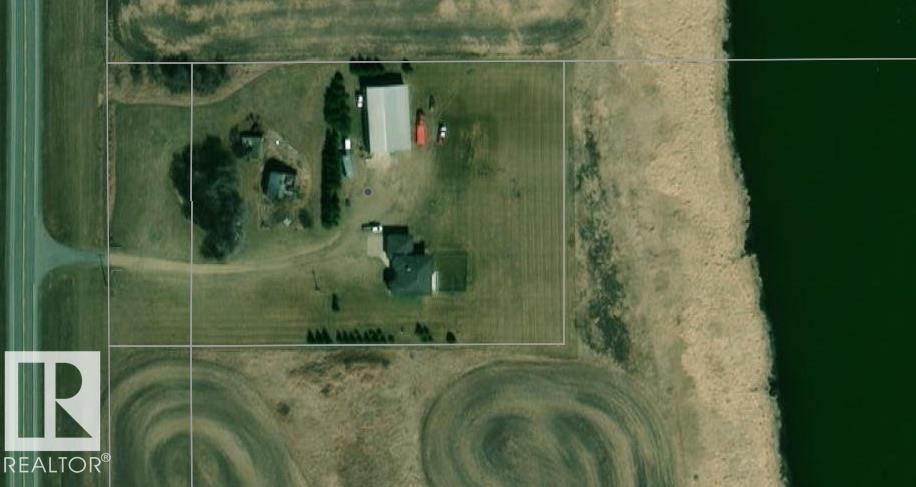3 Bedroom
3 Bathroom
1,629 ft2
Bi-Level
Fireplace
Central Air Conditioning
Forced Air
Waterfront On Lake
Acreage
$799,900
Great OPPORTUNITY to own a beautiful 1629 sf. bi-level home on 3.26 acres OUT OF A SUBDIVISION, 10 minutes north of Edmonton City Limits, ON PAVEMENT. AND ON CITY WATER!! This home has 9' ceilings throughout. Large open kitchen, with island and eating bar, stools included. The living room /dining room has a gas fireplace and bright large windows with access to the East facing deck OVERLOOKING a huge duck POND. 2 bedrooms up and a large Den/Flex room and a gas fireplace!! The WALK OUT basement is partially finished with a large bedroom, and 3 piece bath AND Outside walls are drywalled and await your final touches for room design. HUGE 32 x 78 HEATED SHOP with 12 ' foot x 12 door, 2 post car lift, 10HP compressor with airlines., smooth concrete floor with floor drain, Paint booth w/ fan There is plenty of storage along with a mezzanine also. 13' ceilings with infrared heaters and a 2pce bathroom. There is also cold storage 13'x 76'. New roof on house 2024, A/C in house, All appliances and Freezer stay (id:63502)
Property Details
|
MLS® Number
|
E4446089 |
|
Property Type
|
Single Family |
|
Community Features
|
Lake Privileges |
|
Features
|
See Remarks, No Smoking Home |
|
Water Front Type
|
Waterfront On Lake |
Building
|
Bathroom Total
|
3 |
|
Bedrooms Total
|
3 |
|
Amenities
|
Vinyl Windows |
|
Appliances
|
Alarm System, Dishwasher, Dryer, Freezer, Garage Door Opener Remote(s), Garage Door Opener, Refrigerator, Stove, Central Vacuum, Washer, Window Coverings, See Remarks |
|
Architectural Style
|
Bi-level |
|
Basement Development
|
Partially Finished |
|
Basement Type
|
Full (partially Finished) |
|
Constructed Date
|
2006 |
|
Construction Style Attachment
|
Detached |
|
Cooling Type
|
Central Air Conditioning |
|
Fireplace Fuel
|
Gas |
|
Fireplace Present
|
Yes |
|
Fireplace Type
|
Unknown |
|
Heating Type
|
Forced Air |
|
Size Interior
|
1,629 Ft2 |
|
Type
|
House |
Parking
Land
|
Acreage
|
Yes |
|
Size Irregular
|
3.26 |
|
Size Total
|
3.26 Ac |
|
Size Total Text
|
3.26 Ac |
Rooms
| Level |
Type |
Length |
Width |
Dimensions |
|
Lower Level |
Bedroom 3 |
|
|
Measurements not available |
|
Main Level |
Living Room |
4.01 m |
4.8 m |
4.01 m x 4.8 m |
|
Main Level |
Dining Room |
3.35 m |
3.1 m |
3.35 m x 3.1 m |
|
Main Level |
Kitchen |
4.41 m |
4.9 m |
4.41 m x 4.9 m |
|
Main Level |
Den |
|
4.1 m |
Measurements not available x 4.1 m |
|
Main Level |
Primary Bedroom |
4.32 m |
4.2 m |
4.32 m x 4.2 m |
|
Main Level |
Bedroom 2 |
3.79 m |
5.4 m |
3.79 m x 5.4 m |
