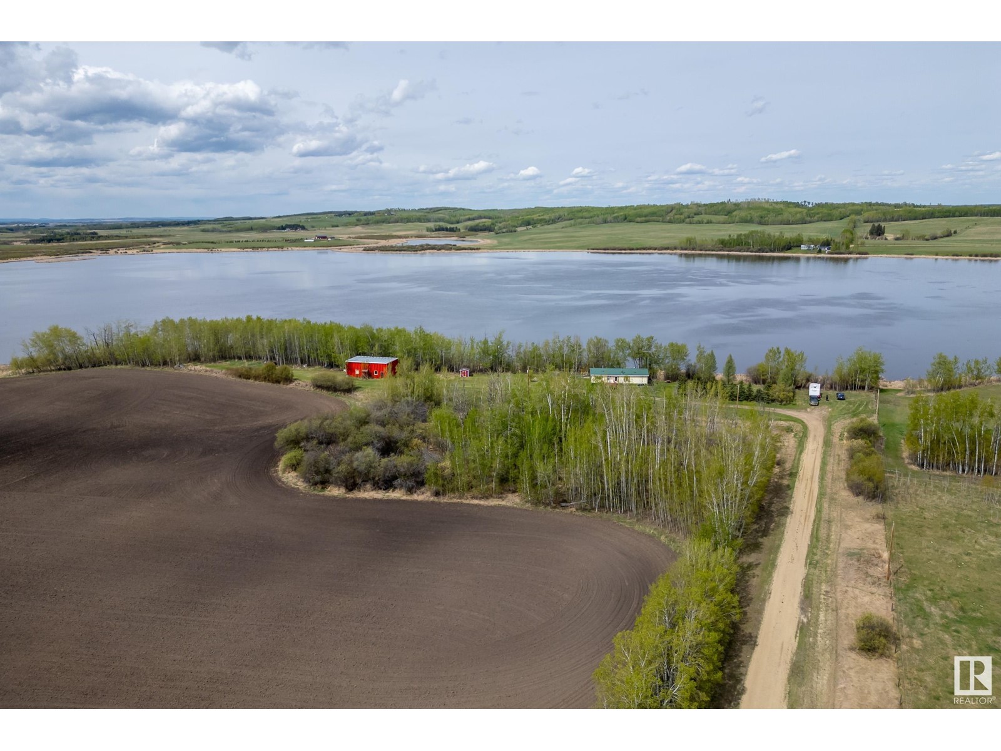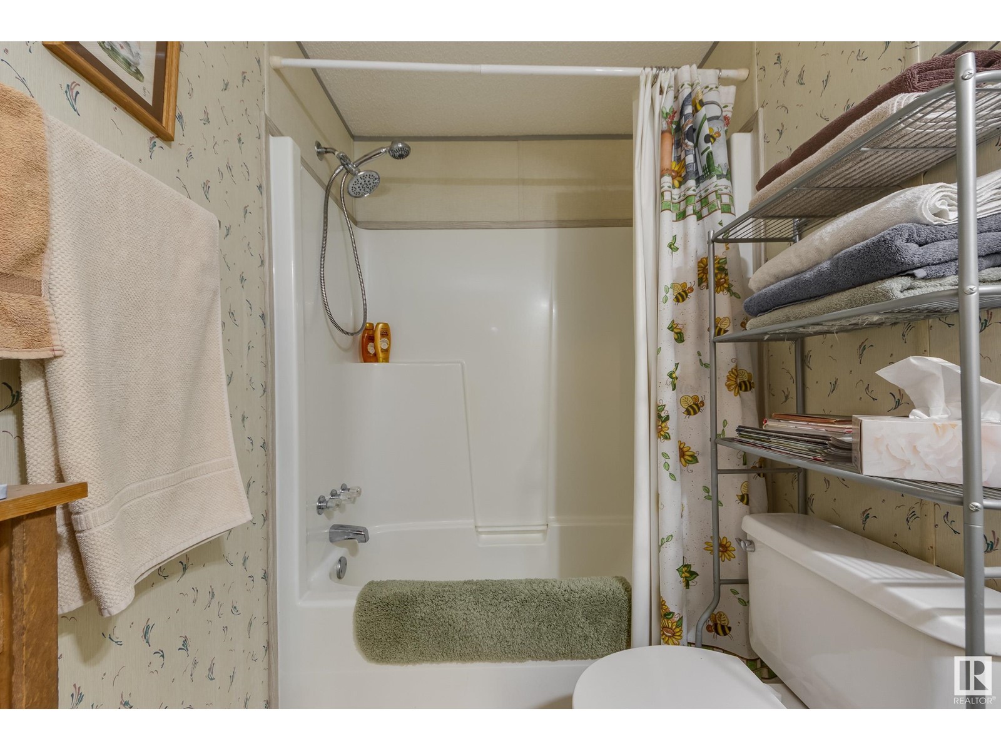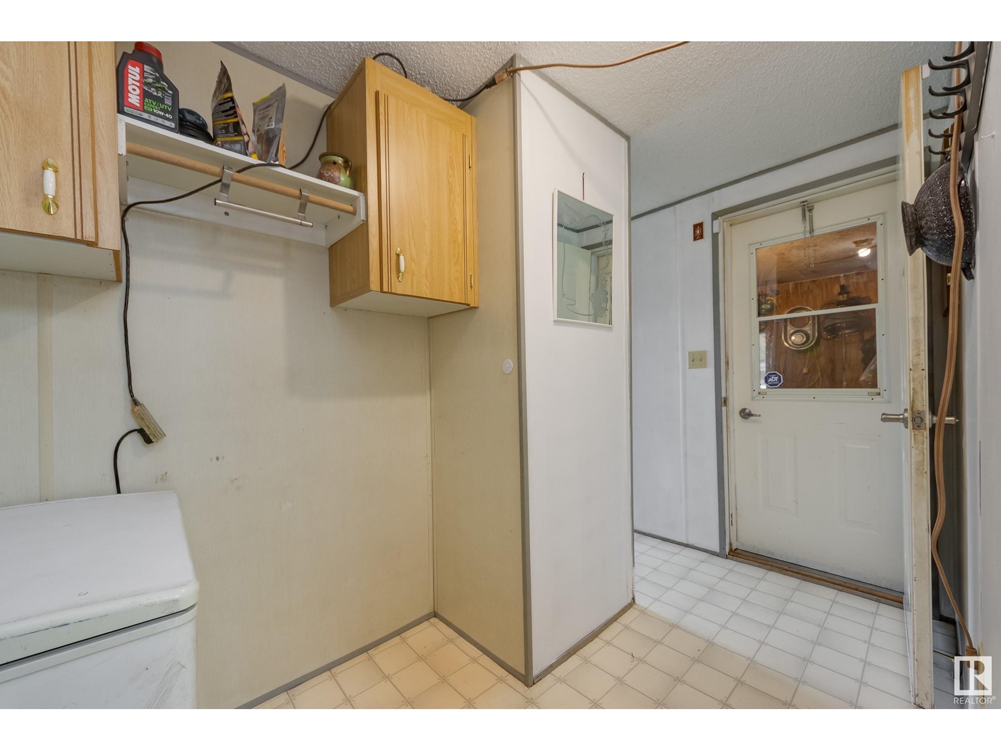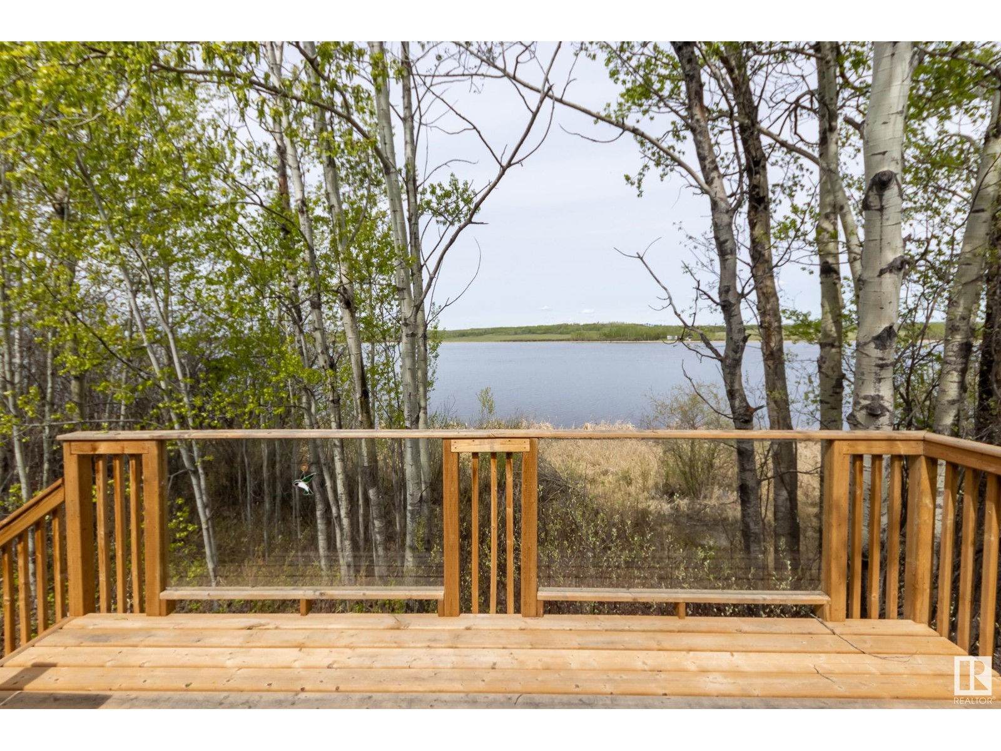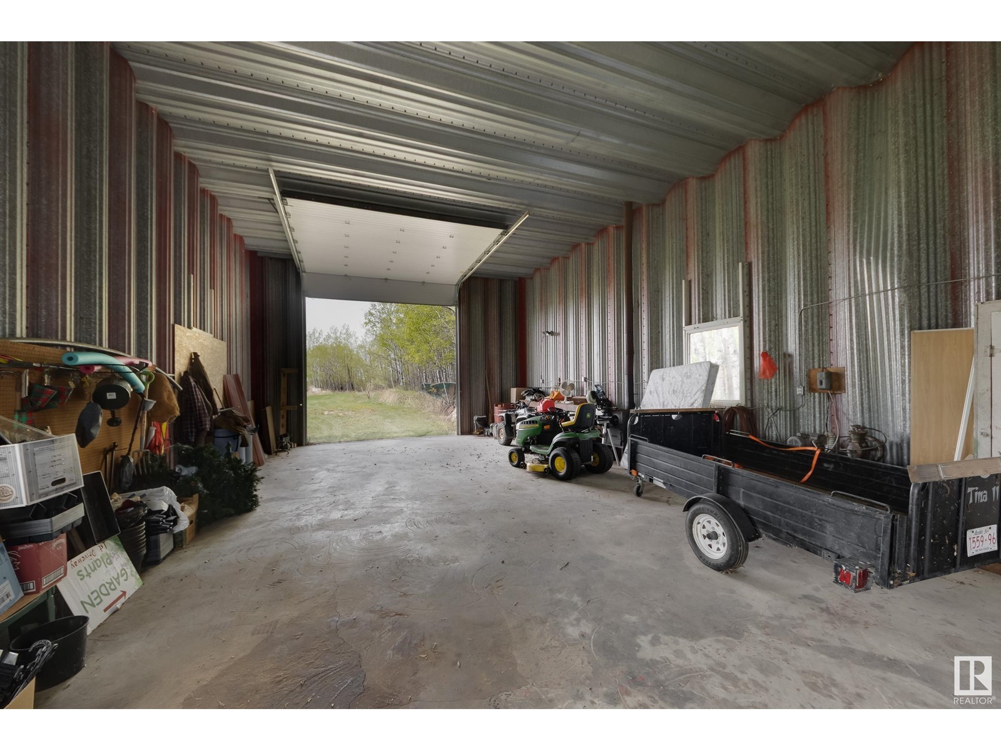55418 Rge Road 70 Rural Lac Ste. Anne County, Alberta T0E 2A0
$505,000
Lakefront Living at Its Best – Home & Shop on 7.60 Acres! Your slice of paradise awaits on beautiful Lake Michaud! This rare gem offers 7.6 acres with stunning lake frontage along the entire north side. Perfect for a weekend escape or future dream home, it’s just an hour from Edmonton and minutes south of Sangudo. The cozy 1,504 sq ft bungalow features 3 bedrooms, 2 baths, and has seen extensive upgrades: new windows, skylight, siding, deck, chimney work, full home leveling, plus electrical and plumbing updates. A 25' x 45' steel shop with a 14' overhead door and concrete floor is perfect for hobbies, storage, or projects. Endless possibilities in a peaceful, private, waterfront setting—come see the potential for yourself! (id:61585)
Property Details
| MLS® Number | E4436059 |
| Property Type | Single Family |
| Community Features | Lake Privileges |
| Features | Private Setting, Recreational |
| Structure | Porch |
| View Type | Lake View |
| Water Front Type | Waterfront On Lake |
Building
| Bathroom Total | 2 |
| Bedrooms Total | 3 |
| Appliances | Dishwasher, Dryer, Oven - Built-in, Refrigerator, Stove, Washer |
| Architectural Style | Bungalow |
| Basement Type | None |
| Constructed Date | 1989 |
| Construction Style Attachment | Detached |
| Fireplace Fuel | Wood |
| Fireplace Present | Yes |
| Fireplace Type | Unknown |
| Heating Type | Forced Air |
| Stories Total | 1 |
| Size Interior | 1,411 Ft2 |
| Type | House |
Parking
| Detached Garage | |
| R V |
Land
| Acreage | Yes |
| Fronts On | Waterfront |
| Size Irregular | 7.6 |
| Size Total | 7.6 Ac |
| Size Total Text | 7.6 Ac |
| Surface Water | Lake |
Rooms
| Level | Type | Length | Width | Dimensions |
|---|---|---|---|---|
| Main Level | Living Room | 4.48m x 4.12m | ||
| Main Level | Dining Room | 3.75m x 3.93m | ||
| Main Level | Kitchen | 4.32m x 4.12m | ||
| Main Level | Primary Bedroom | 4.12m x 3.94m | ||
| Main Level | Bedroom 2 | 3.12m x 3.93m | ||
| Main Level | Bedroom 3 | 3.12m x 3.19m | ||
| Main Level | Mud Room | 1.85m x 3.49m | ||
| Main Level | Mud Room | 3.49m x 1.85m |
Contact Us
Contact us for more information

Mark Gray
Associate
grayrealty.ca/
www.facebook.com/profile.php?id=100066744048922
www.instagram.com/markgrayrealtor/
1400-10665 Jasper Ave Nw
Edmonton, Alberta T5J 3S9
(403) 262-7653






