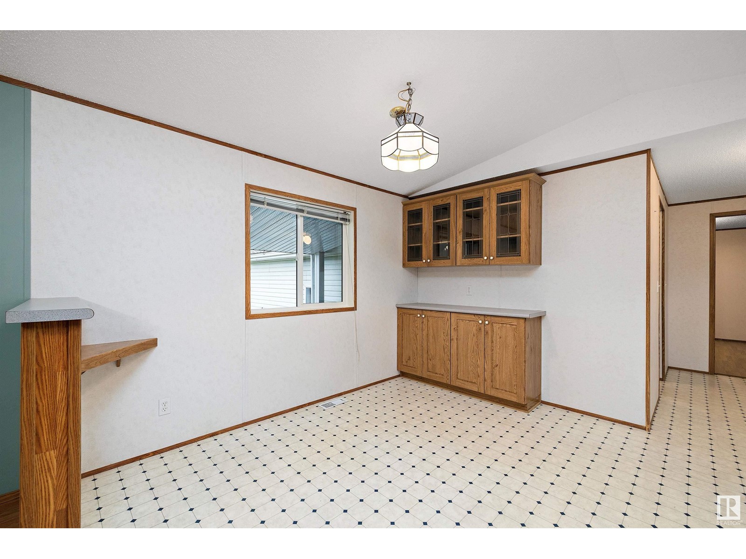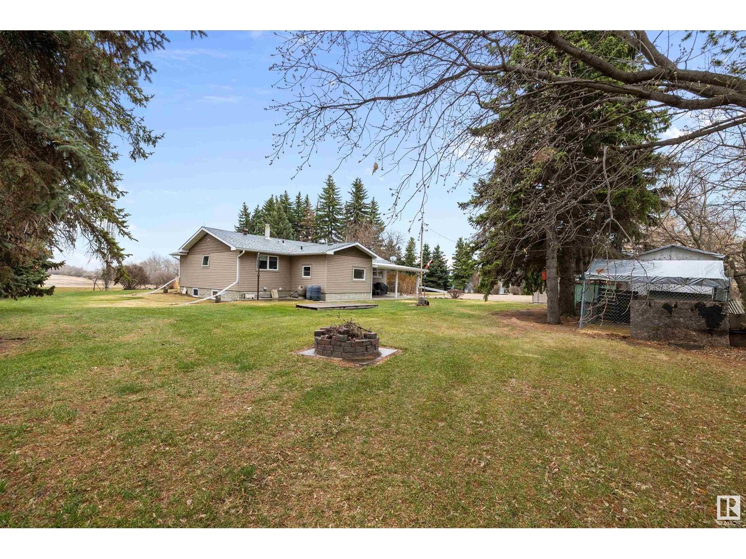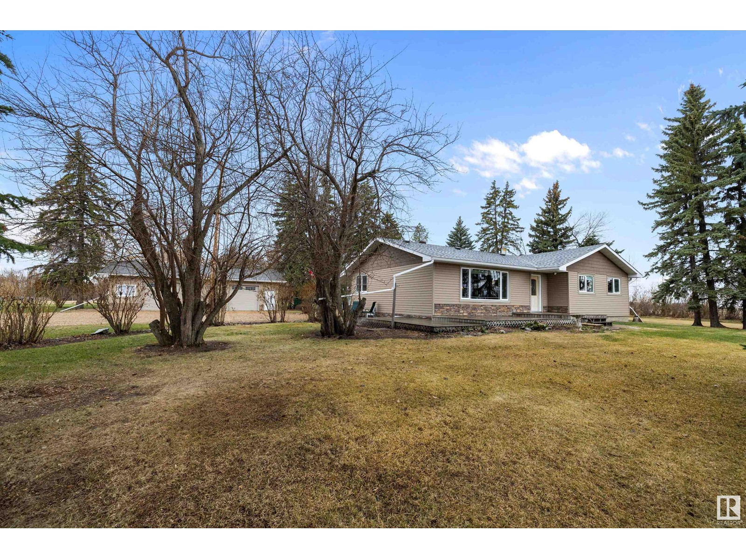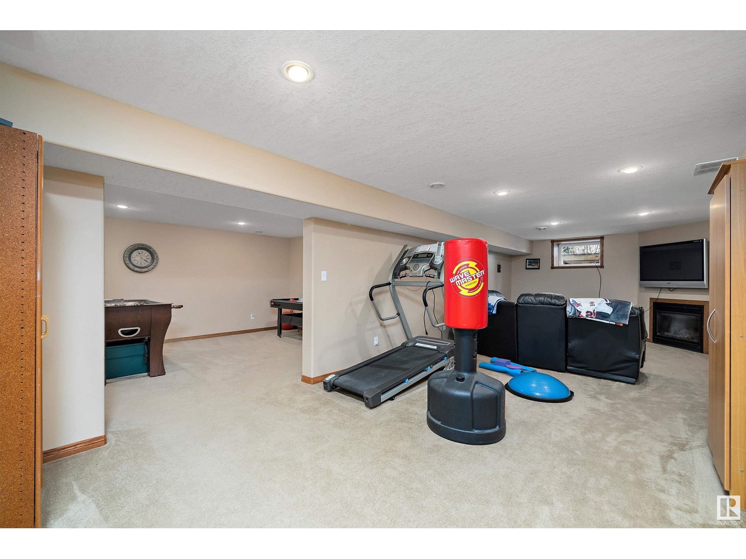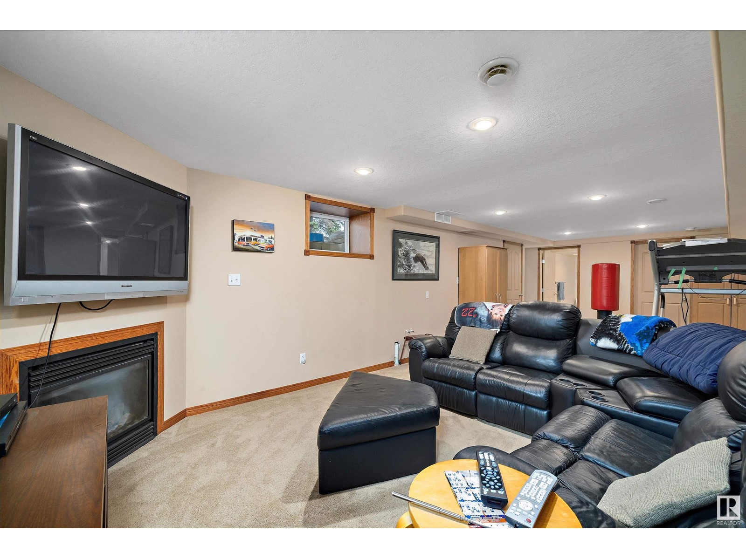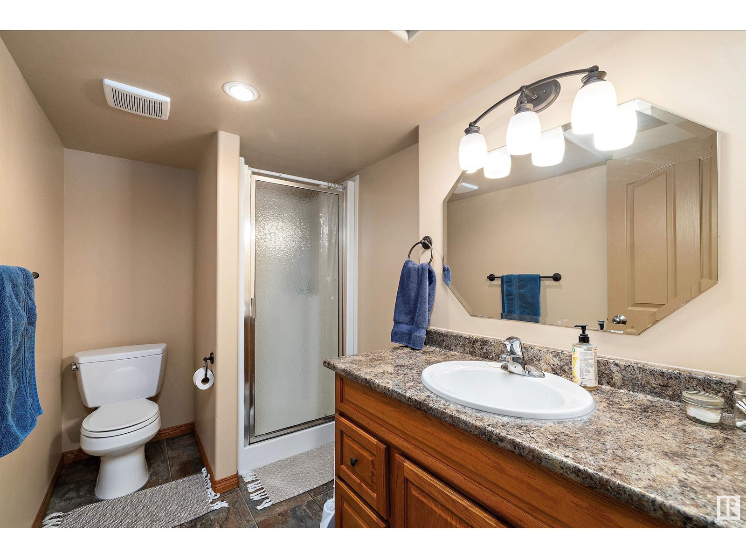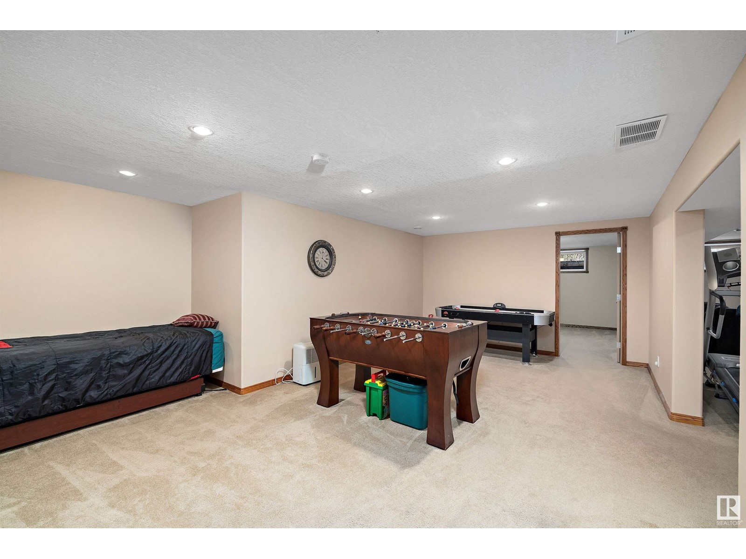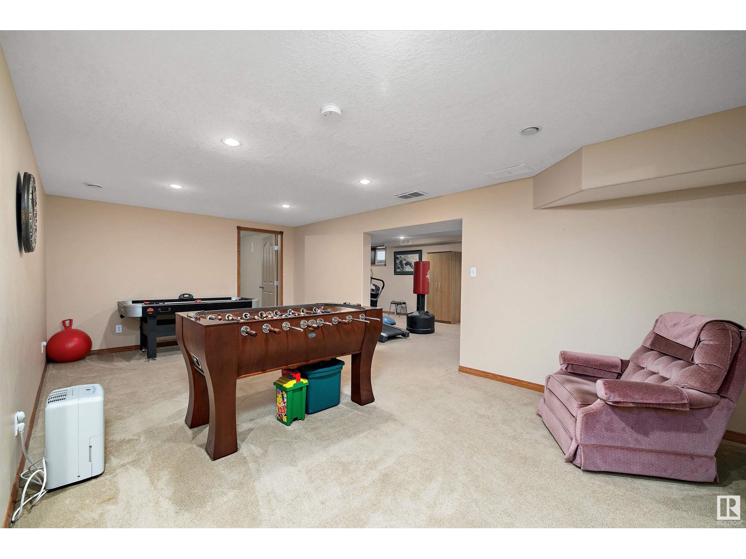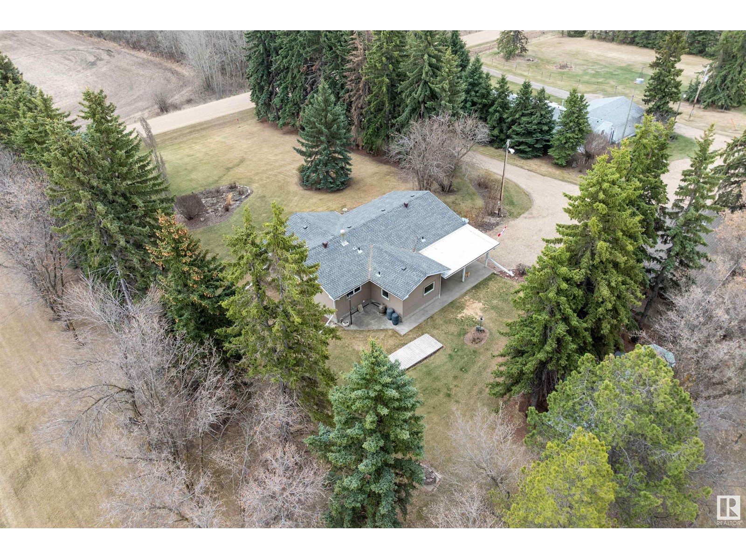5 Bedroom
3 Bathroom
1,687 ft2
Bungalow
Fireplace
Forced Air
Acreage
$1,200,000
Great opportunity for this 10 Acres of nicely treed land with 2 residences only minutes to Town of Morinville and just off of Highway 642. Main residence is 1687 sq ft Bungalow on 5 acres with 5 bedrooms 3 bathrooms large kitchen with eating area. Fully Finished basement with Rec room and family room plus a 24FT by 44FT Triple Detached garage. 2nd residence is 1200 sq ft 1998 built Manufactured Home with 22ft by 24ft double detached garage. 40ft by 120ft shop is on 5 acres with Mobile 40ft by 60ft of shop is heated . There is only one drilled well for both properties but each has its own septic system. Two separate entrances one for each property great for families that need to be close together or you can rent out the Mobile home as extra income . Two 5 acre parcels are on separate titles. Great location close to MLC and highway 28 which leads to Anthony Henday. (id:61585)
Property Details
|
MLS® Number
|
E4432468 |
|
Property Type
|
Single Family |
|
Features
|
Treed, Flat Site |
|
Structure
|
Deck |
Building
|
Bathroom Total
|
3 |
|
Bedrooms Total
|
5 |
|
Appliances
|
Garage Door Opener Remote(s), Garage Door Opener, Dryer, Refrigerator, Two Stoves, Dishwasher |
|
Architectural Style
|
Bungalow |
|
Basement Development
|
Finished |
|
Basement Type
|
Full (finished) |
|
Constructed Date
|
1962 |
|
Construction Style Attachment
|
Detached |
|
Fireplace Fuel
|
Gas |
|
Fireplace Present
|
Yes |
|
Fireplace Type
|
Insert |
|
Heating Type
|
Forced Air |
|
Stories Total
|
1 |
|
Size Interior
|
1,687 Ft2 |
|
Type
|
House |
Parking
|
Detached Garage
|
|
|
Heated Garage
|
|
|
R V
|
|
|
See Remarks
|
|
Land
|
Acreage
|
Yes |
|
Size Irregular
|
10 |
|
Size Total
|
10 Ac |
|
Size Total Text
|
10 Ac |
Rooms
| Level |
Type |
Length |
Width |
Dimensions |
|
Basement |
Family Room |
3.67 m |
9.03 m |
3.67 m x 9.03 m |
|
Basement |
Bedroom 4 |
4.08 m |
3.39 m |
4.08 m x 3.39 m |
|
Basement |
Recreation Room |
4.92 m |
6.48 m |
4.92 m x 6.48 m |
|
Basement |
Bedroom 5 |
3.69 m |
4.18 m |
3.69 m x 4.18 m |
|
Main Level |
Living Room |
4.03 m |
6.5 m |
4.03 m x 6.5 m |
|
Main Level |
Dining Room |
4.18 m |
2.64 m |
4.18 m x 2.64 m |
|
Main Level |
Kitchen |
4.3 m |
3.89 m |
4.3 m x 3.89 m |
|
Main Level |
Primary Bedroom |
4.04 m |
3.61 m |
4.04 m x 3.61 m |
|
Main Level |
Bedroom 2 |
4.09 m |
3.54 m |
4.09 m x 3.54 m |
|
Main Level |
Bedroom 3 |
4.09 m |
2.74 m |
4.09 m x 2.74 m |






