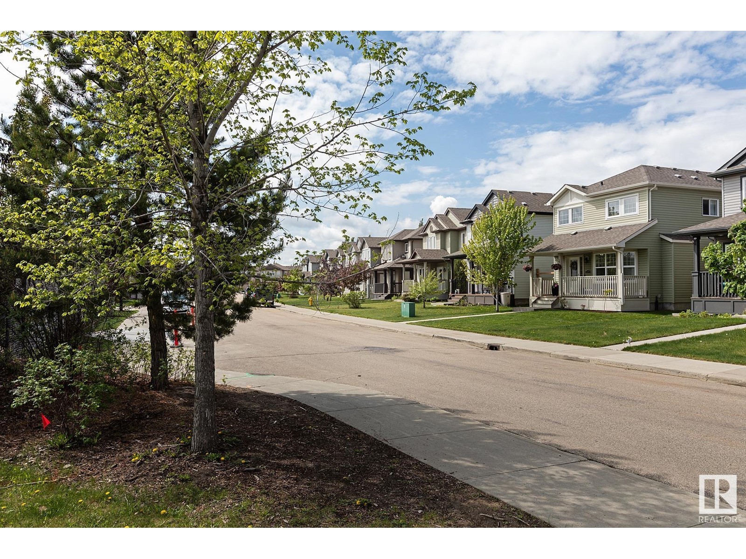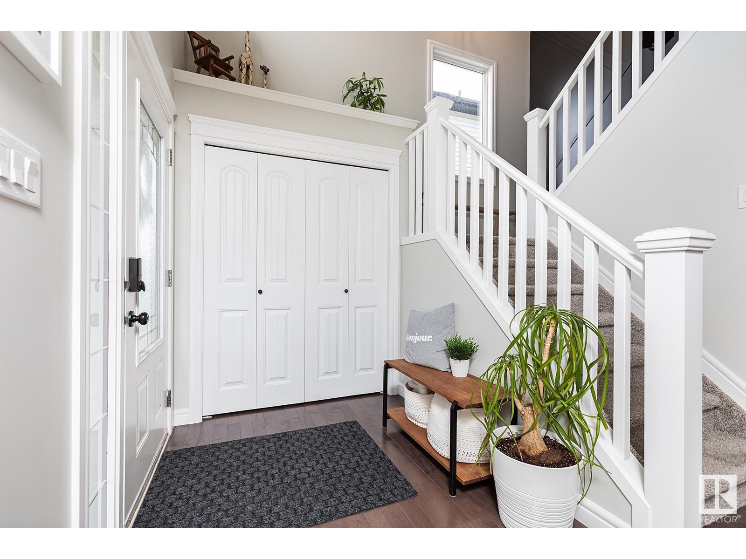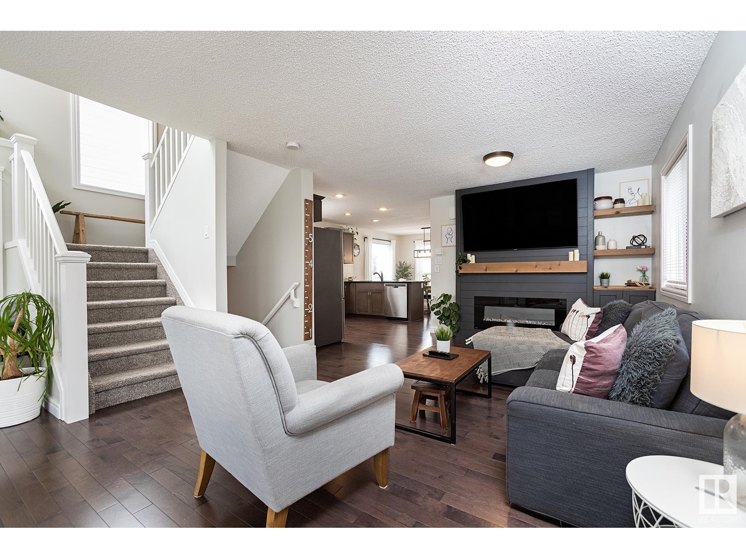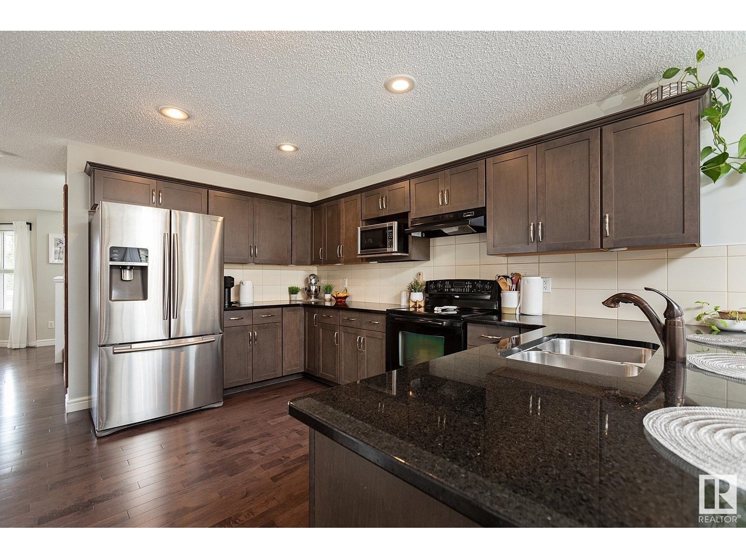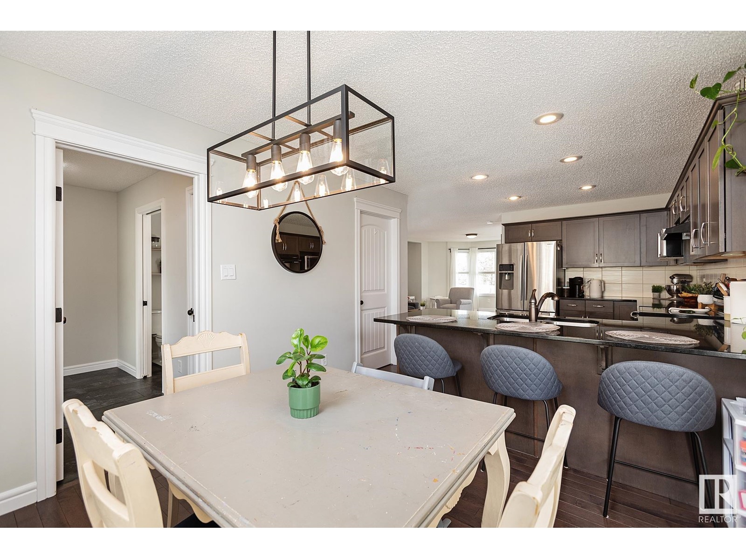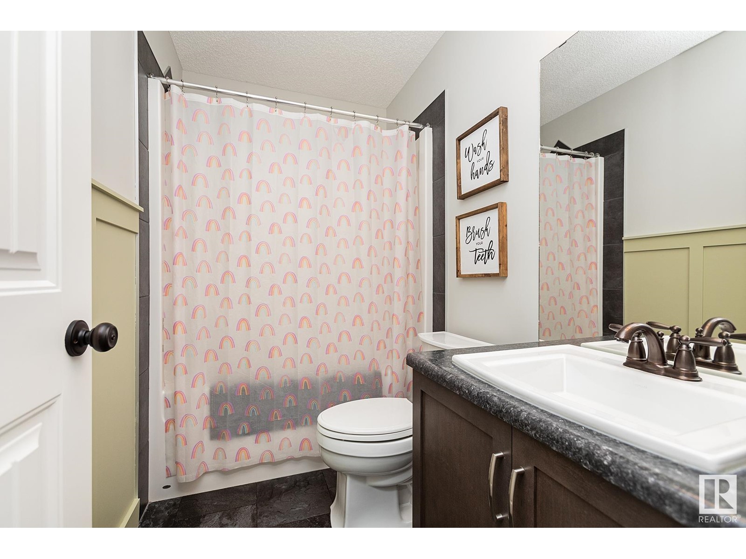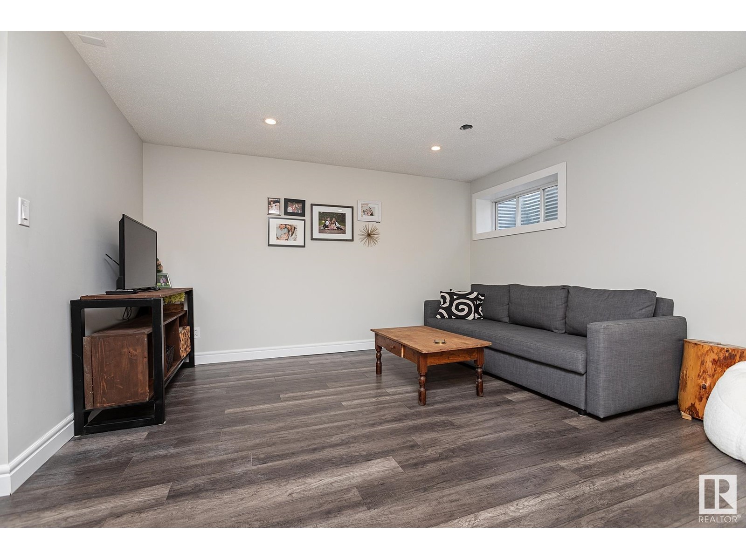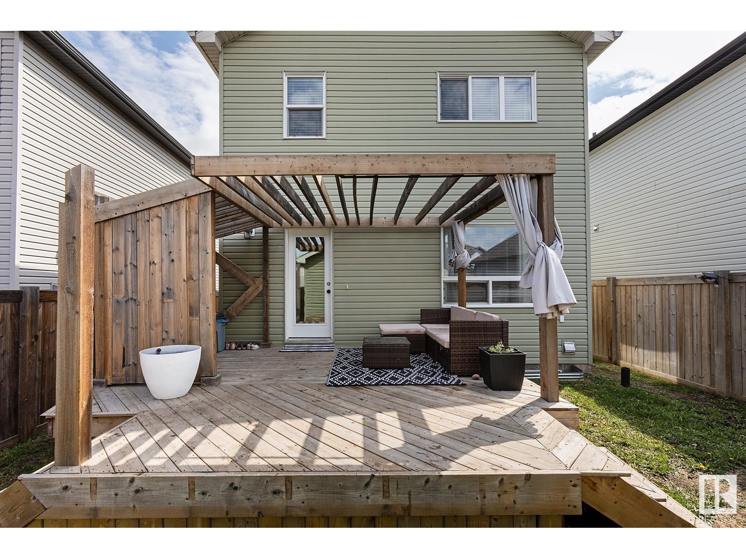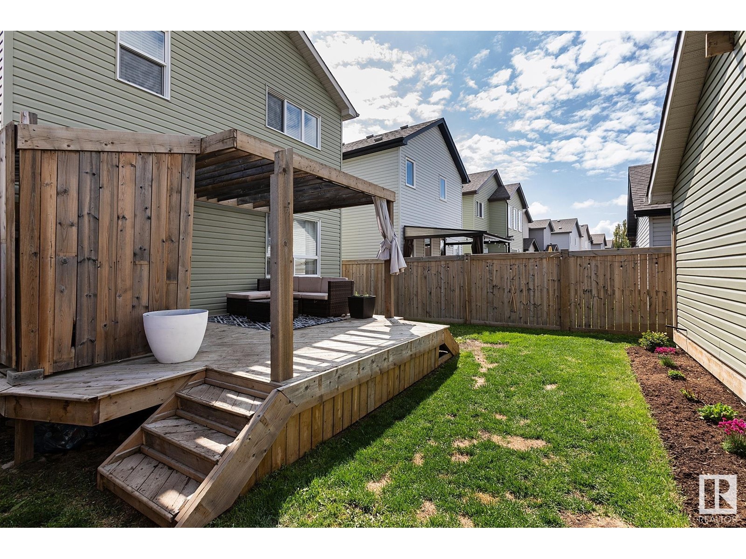556 Stoneridge Dr Sherwood Park, Alberta T8H 0S8
$539,900
Welcome to this beautiful 4-Bdrm plus den home nestled in the charming community of Summerwood. Situated across from a park on a quiet, family-friendly street, this home is designed to inspire you to live your best life. It boasts an abundance of natural light with an inviting floor plan. The spacious living room features a new electric fireplace, perfect for cozy evenings. The kitchen is equipped with S/S appliances & granite countertops, flowing seamlessly into a bright dining area. The main floor also includes a large mudroom & a convenient 2-piece bath. Upstairs, you'll find 4 brms, including a primary suite with a walk-in closet & ensuite, plus a main 4-piece bath. The fully finished basement offers a rec room, den, full bath, & laundry/storage room. Step outside to a backyard featuring a west-facing deck that enjoys many hours of afternoon sun. There is also an oversized double detached garage & a fully fenced area. Freshly painted with new carpets, this home is ready for you to move in and enjoy! (id:61585)
Open House
This property has open houses!
11:00 am
Ends at:1:00 pm
Property Details
| MLS® Number | E4438274 |
| Property Type | Single Family |
| Neigbourhood | Summerwood |
| Amenities Near By | Playground, Public Transit, Schools, Shopping |
| Features | See Remarks, Lane |
| Structure | Deck, Porch |
Building
| Bathroom Total | 4 |
| Bedrooms Total | 4 |
| Amenities | Ceiling - 9ft |
| Appliances | Dishwasher, Dryer, Garage Door Opener Remote(s), Garage Door Opener, Hood Fan, Refrigerator, Stove, Washer, Window Coverings |
| Basement Development | Finished |
| Basement Type | Full (finished) |
| Constructed Date | 2013 |
| Construction Style Attachment | Detached |
| Fireplace Fuel | Electric |
| Fireplace Present | Yes |
| Fireplace Type | Unknown |
| Half Bath Total | 1 |
| Heating Type | Forced Air |
| Stories Total | 2 |
| Size Interior | 1,685 Ft2 |
| Type | House |
Parking
| Detached Garage |
Land
| Acreage | No |
| Fence Type | Fence |
| Land Amenities | Playground, Public Transit, Schools, Shopping |
Rooms
| Level | Type | Length | Width | Dimensions |
|---|---|---|---|---|
| Lower Level | Recreation Room | 5.89 m | 4.16 m | 5.89 m x 4.16 m |
| Lower Level | Laundry Room | 2.99 m | 2.1 m | 2.99 m x 2.1 m |
| Lower Level | Utility Room | 2.33 m | 3.92 m | 2.33 m x 3.92 m |
| Lower Level | Office | 2.41 m | 4.39 m | 2.41 m x 4.39 m |
| Main Level | Living Room | 6.96 m | 4.41 m | 6.96 m x 4.41 m |
| Main Level | Dining Room | 3.3 m | 2.65 m | 3.3 m x 2.65 m |
| Main Level | Kitchen | 4.29 m | 3.3 m | 4.29 m x 3.3 m |
| Main Level | Pantry | 2.95 m | 1.49 m | 2.95 m x 1.49 m |
| Upper Level | Primary Bedroom | 3.53 m | 3.75 m | 3.53 m x 3.75 m |
| Upper Level | Bedroom 2 | 3.75 m | 2.59 m | 3.75 m x 2.59 m |
| Upper Level | Bedroom 3 | 2.69 m | 2.98 m | 2.69 m x 2.98 m |
| Upper Level | Bedroom 4 | 2.69 m | 3.18 m | 2.69 m x 3.18 m |
Contact Us
Contact us for more information
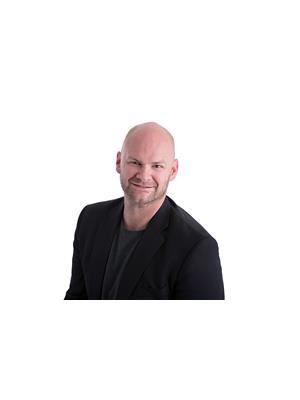
William Hickey
Manager
(844) 274-2914
www.willhickey.com/
3400-10180 101 St Nw
Edmonton, Alberta T5J 3S4
(855) 623-6900

